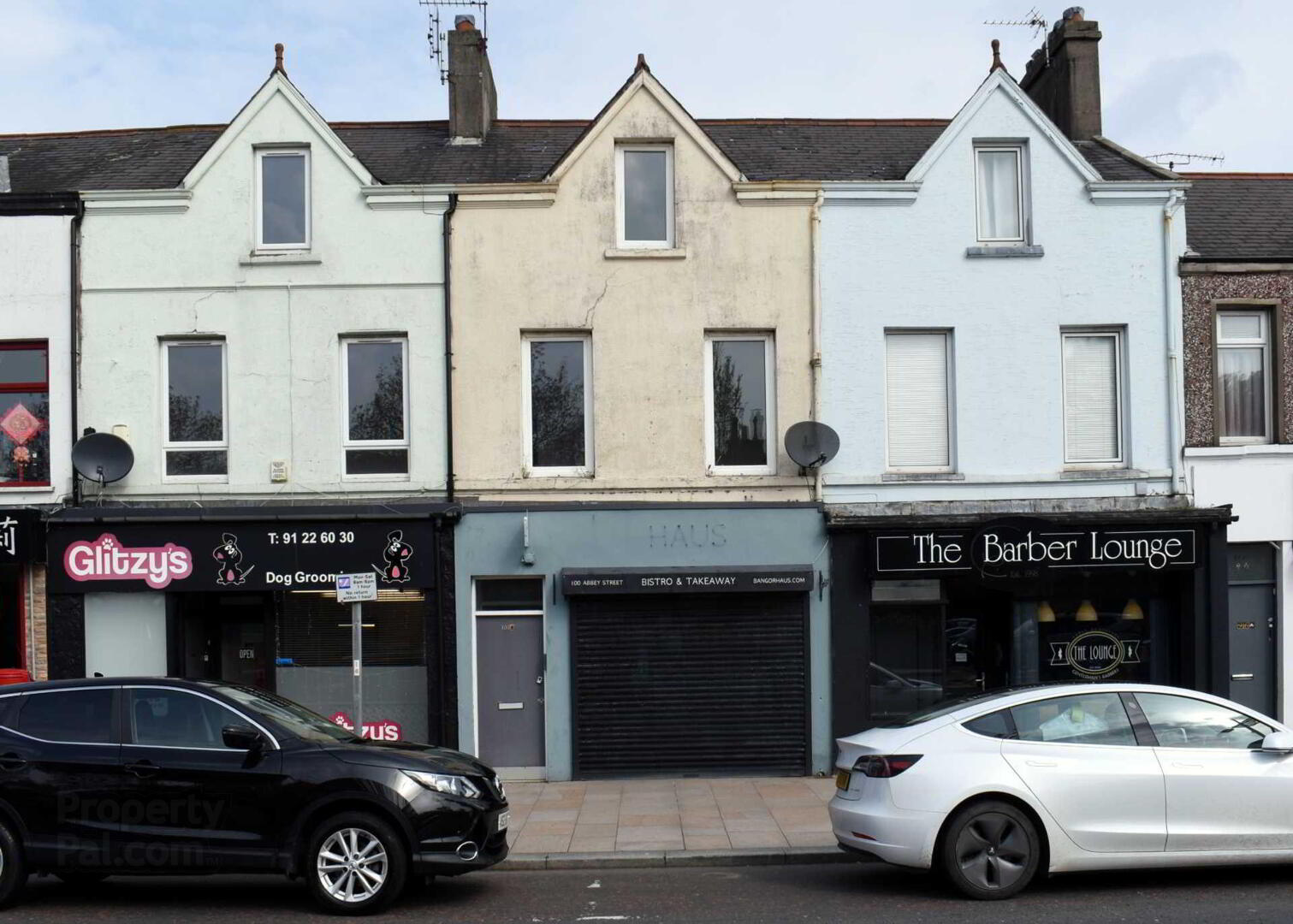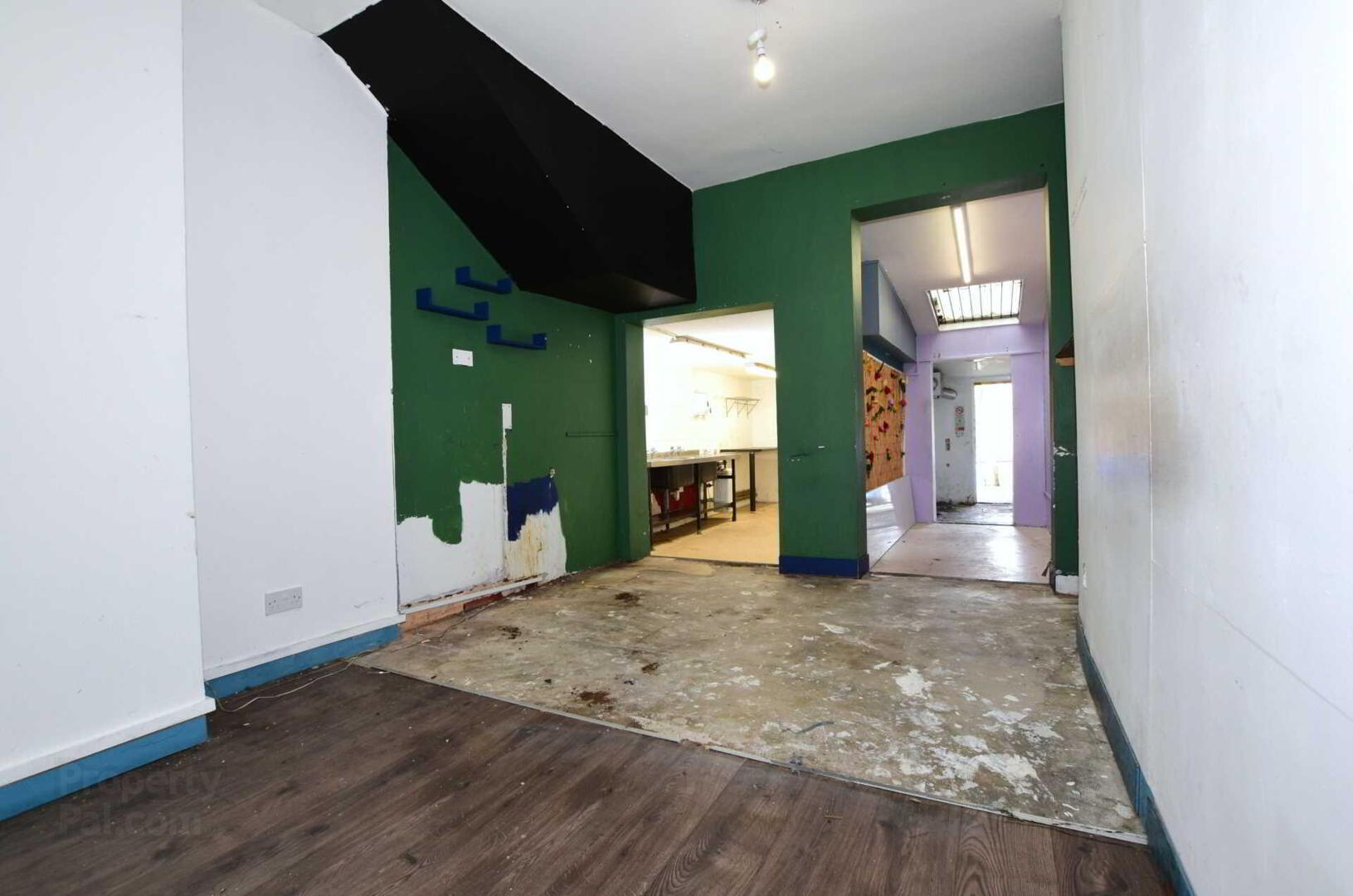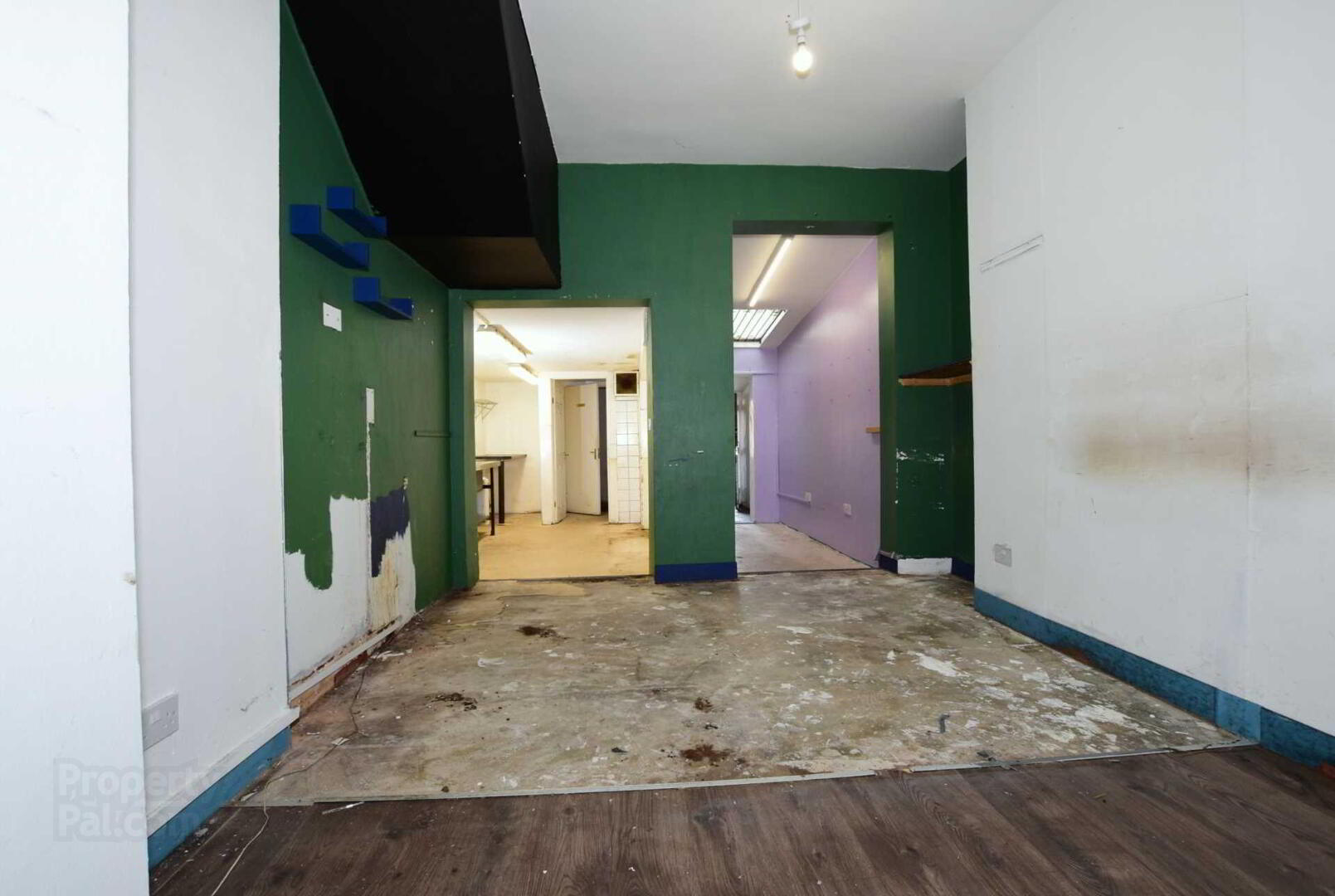


100 Abbey Street,
Bangor, BT20 4JB
Commercial Property
Price £109,950
1 Bathroom
1 Reception
Key Information
Price | £109,950 |
Style | Commercial Property |
EPC | |
Status | For sale |
 This vacant property, that has on-street parking and is close to public car parks, has spacious accommodation with great potential on the ground floor and a duplex flat spread over the two upper floors.
This vacant property, that has on-street parking and is close to public car parks, has spacious accommodation with great potential on the ground floor and a duplex flat spread over the two upper floors.This would make an ideal purchase for that person wanting to have their own business with the option of living above or alternatively generating an income from renting the apartment.
We would recommend an early appointment to view.
Ground Floor
Shop Area - 25'5" (7.75m) x 11'0" (3.35m) : 279 sqft (25.96 sqm)
Kitchen area - 12'9" (3.89m) x 8'4" (2.54m) : 106 sqft (9.88 sqm)
Cloarkroom
Low flush w.c. Wash hand basin.
Apartment
Ground Floor
Entrance Porch
Entrance Hall
First Floor
Shower Room
Shower cubicle with shower.
Bathroom
Panel bath with telephone shower. Pedestal wash hand basin.
Separate low flush w.c.
Lounge - 14'9" (4.5m) x 10'8" (3.25m) : 157 sqft (14.62 sqm)
Kitchen - 10'9" (3.28m) x 8'9" (2.67m) : 94 sqft (8.76 sqm)
Single drainer stainless steel sink unit. Good range of fitted high and low level kitchen units with roll edged worktops. Plumbed for washing machine.
Second Floor
Bedroom 1 - 14'9" (4.5m) x 10'8" (3.25m) : 157 sqft (14.62 sqm)
Bedroom 2 - 11'0" (3.35m) x 8'8" (2.64m) : 95 sqft (8.84 sqm)
Directions
Travelling out of Bangor along Abbey Street, No 100 is situated on the right just past `Dominos Pizza` and before the traffic lights.
Notice
Please note we have not tested any apparatus, fixtures, fittings, or services. Interested parties must undertake their own investigation into the working order of these items. All measurements are approximate and photographs provided for guidance only.


