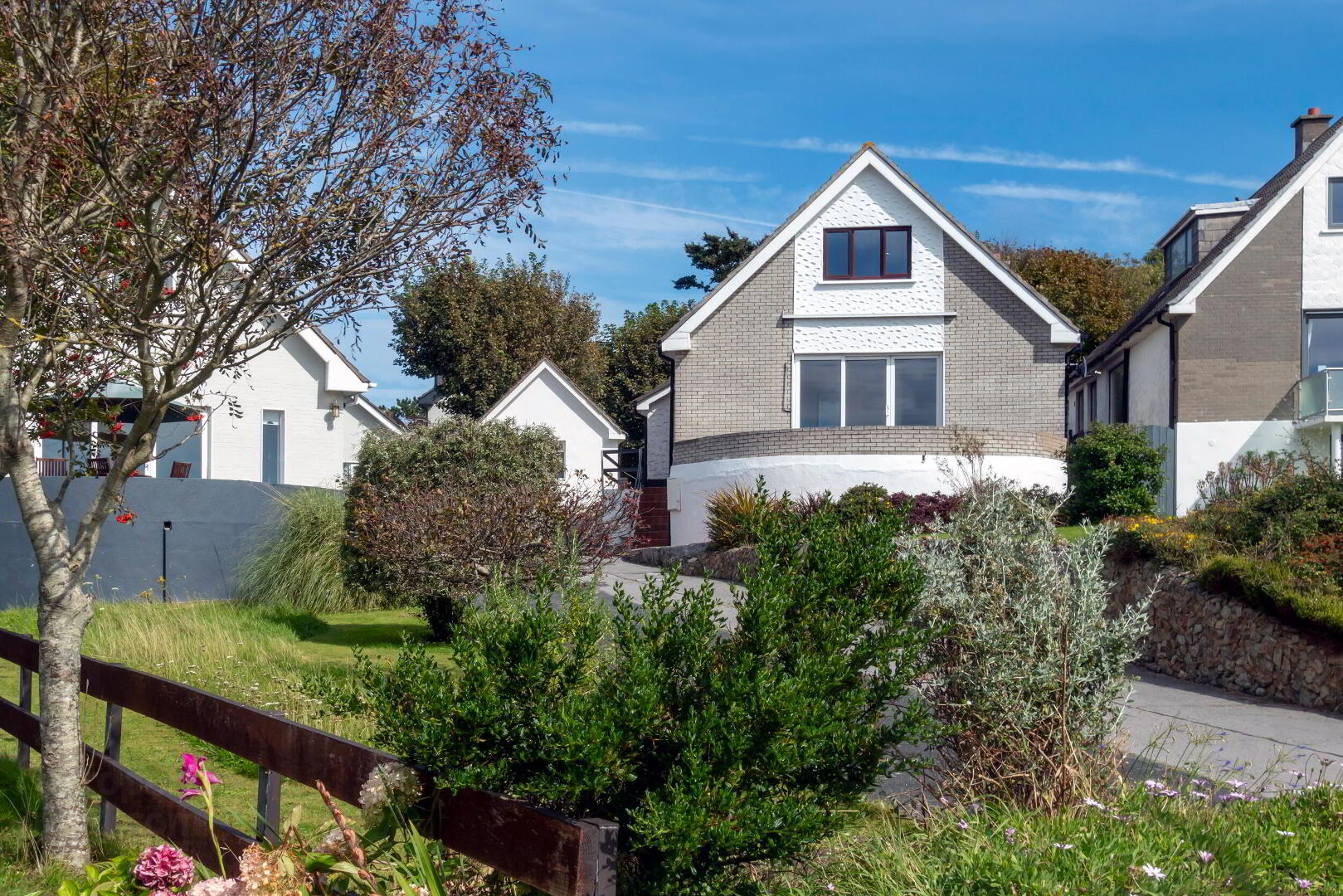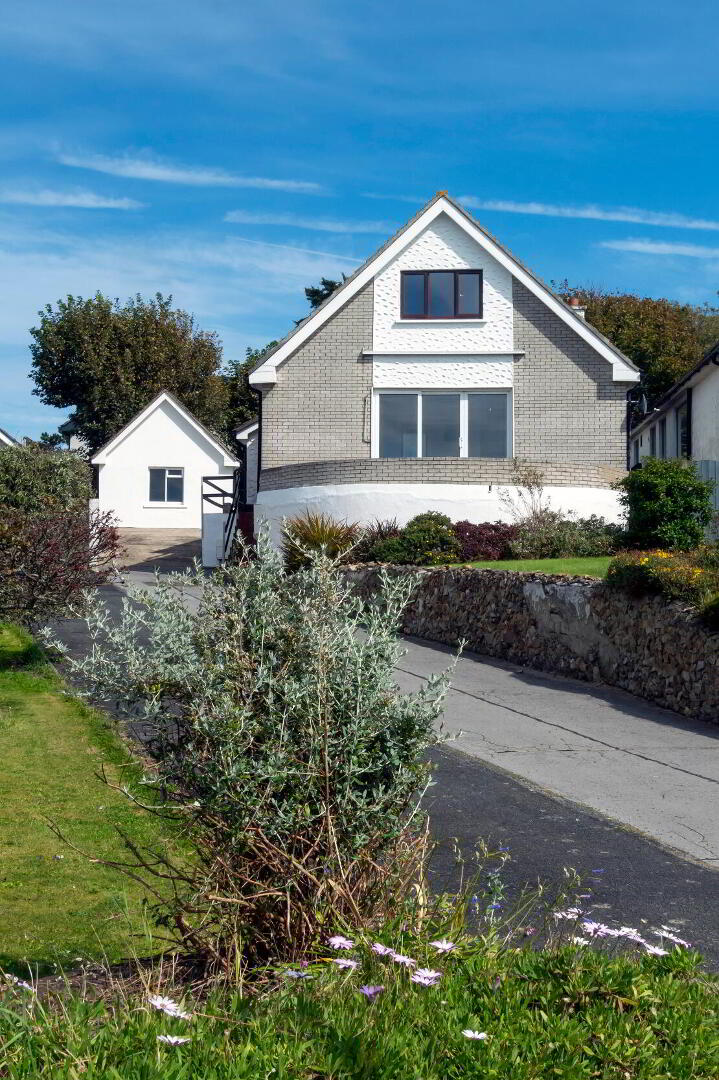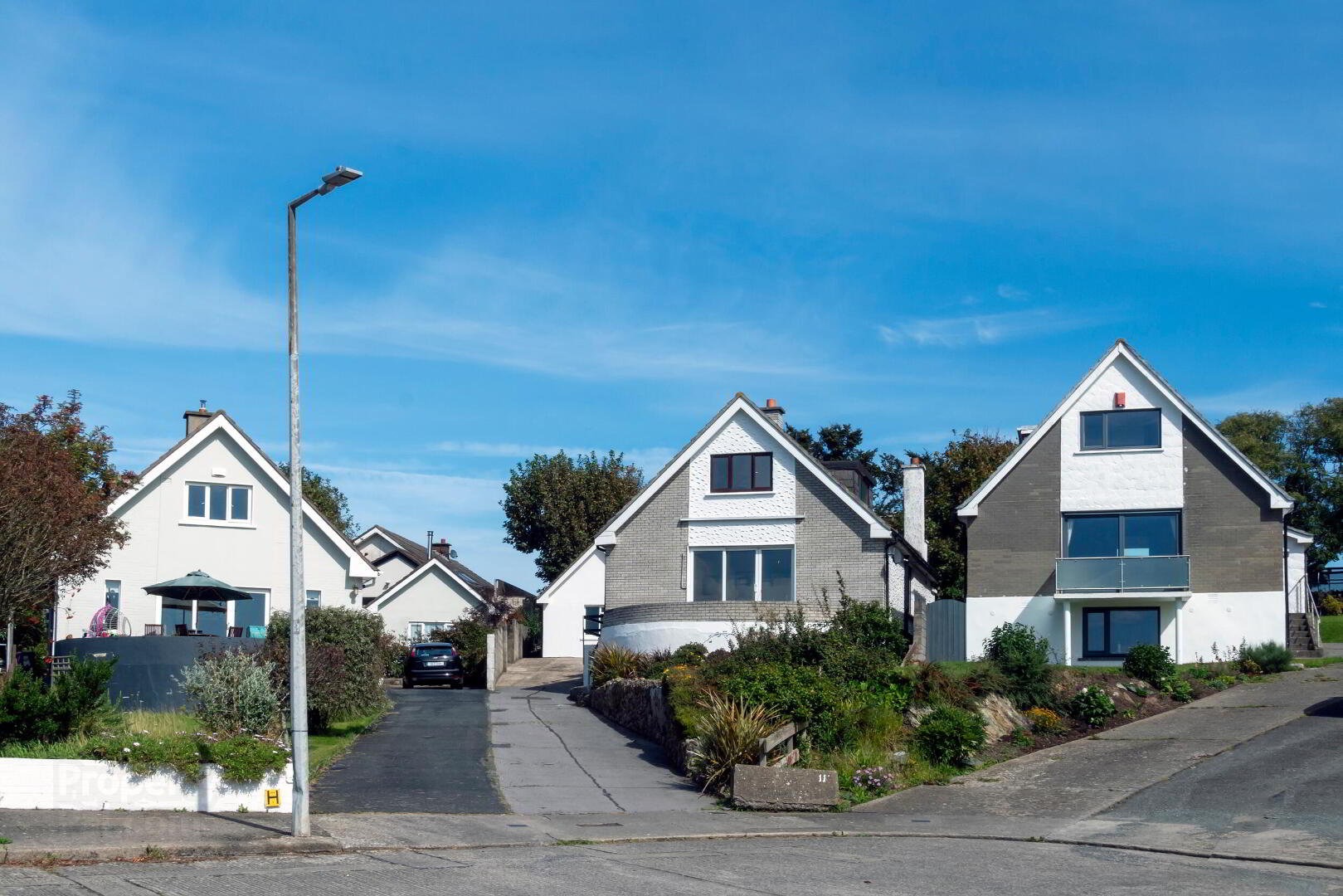



For sale by Paul Tobin Estate Agents via the iamsold Bidding Platform
Please note this property will be offered by online auction (unless sold prior). For auction date and time please visit iamsold.ie. Vendors may decide to accept pre-auction bids so please register your interest with us to avoid disappointment.
A rare opportunity to acquire this 1970’s built home positioned on an elevated site in the popular coastal town of Howth.
The property presents a fantastic refurbishment opportunity in this sought after neighborhood, especially for those wishing to live amongst all that the Howth Peninsula has to offer. Thormanby Lodge is situated just off Thormanby Road, approximately one kilometer downhill from the Howth Summit. Number 10 sits proudly at the top end of an enclave with eleven other similar designed homes.
The property requires upgrading and some repairs throughout, however, there is plenty scope to transform this unique home which is complimented by a backdrop of coastal rich landscapes.
A flight of steps lead up to the front door and upon entering the house you will immediately notice the original parquet flooring which is still intact and an open thread staircase is centered in the hallway. There is also a functional bathroom with a shower enclosure in the entrance hallway which adjoins a bedroom facing onto the rear garden. The kitchen requires a full refurbishment and benefits from having access from both the hallway and the dining section of the open plan living room. The L shaped living room wraps around the hallway (see floorplans) and has an open fire, which could easily be converted to a wood burning stove. A prominent feature of this home is the southwest facing walled balcony, positioned off the living room, however, it does require some repair work. This is a lovely feature of this home and attracts sun all day into late evening, with its westerly aspect.
An open thread staircase leads to the second floor where you will find the landing area and very useful under eaves storage units, completed with louvre doors. The dual entry bathroom is accessible from both the landing and from the largest bedroom, the bathroom requires a full refurbishment. The master bedroom faces onto the front of the house and has a picture window peering out over a hilly green landscape. There is also access to the bathroom from this bedroom and there is also built in wardrobes under the eaves. The third bedroom is positioned at the back of the house and overlooks the mature garden.
The sloped driveway runs up the full length of the house to the back garden and has a stone wall on one side. The front garden also slopes and is laid out with lawn and shrubbery. At the top of the driveway is a block built garden house which could easily be converted to a garage/ workshop or even a habitable living space. Another unique feature of this property is a spacious cellar positioned underneath the house, which you don’t see in modern homes. Access to the underground cellar is through a half door on the driveway.
FEATURES
Refurbishment opportunity.
Opportunity to extend.
Detached property.
Positioned within a cul-de-sac.
Three double bedrooms.
Open fire with potential for stove.
Gas fired central heating.
Southwest facing balcony.
Separate detached unit with potential for
garage or workshop,
Cellar with electricity supply.
Mature neighbourhood.
Coastal walks & vibrant seafront.
BER E2 |BER No. 116650268 |EPI: 76.08Wh/m²/y | GIA: c.145m²
TO VIEW OR MAKE A BID Contact Paul Tobin Estate Agents or iamsold, www.iamsold.ie
Starting Bid and Reserve Price
*Please note all properties are subject to a starting bids price and an undisclosed reserve. Both the starting bid and reserve price may be subject to change. Terms and conditions apply to the auction, which is powered by IAM Sold Property Auctions.
Auctioneer's Comments
This property is offered for sale by unconditional auction. The successful bidder is required to pay a 10% deposit and contracts are signed immediately on acceptance of a bid. Please note this property is subject to an undisclosed reserve price. Terms and conditions apply to this sale.
Building Energy Rating (BERs)
Building Energy Ratings (BERs) give information on how to make your property more energy efficient and reduce your energy costs. All properties bought, sold or rented require an BER. BERs carry ratings that compare the current energy efficiency and estimated costs of energy use with potential figures that your property could achieve. Potential figures are calculated by estimating what the energy efficiency and energy costs could be if energy saving measures were put in place. The rating measures the energy efficiency of your home using a grade from ‘A’ to ‘G’. An ‘A’ rating is the most efficient, while ‘G’ is the least efficient. The average efficiency grade to date is ‘D’. All properties are measured using the same calculations, so you can compare the energy efficiency of different properties.
Hallway:
2.3m x 2m plus 3m x 3.7m
uPVC front door, centre light fitting, original parquet floor, radiator, mahogany open thread staircase, door to living room, door to kitchen, door to downstairs bedroom, door to bathroom.
Living room/dining room:
7.3m x 3.6m
plus 2.7m x 3m – Wooden flooring, open fireplace
with marble surround and built-in shelving either side, centre light fitting,
wood panelled ceiling, glazed window in dining area, white uPVC sliding doors
open onto a semicircular south facing balcony (7.5m x 2.6m widest points), two
radiators, three single sockets, door leading to kitchen.
Kitchen:
4m x 4.2m
Lino flooring, range of bottom kitchen cupboards with window above
the sink overlooking the rear garden, gas fireplace with tile surround,
radiator, centre ceiling light, door to hall, door leading to the rear garden.
Downstairs double bedroom:
4m x3.8m
Window overlooking the rear garden, new carpet, centre light
fitting, radiator, two single sockets, door to hallway.
Downstairs bathroom:
3.1m x 1.6m
Lino flooring, tiled walls, centre light fitting, radiator, WC,
Triton T90 electric shower in tiled shower unit, wash basin, window, door to
hallway.
Master bedroom:
4.3m x4.6m
Window looking out to Howth Head, built-in sliding wardrobes, new carpet,
radiator under window, uPVC double glazed window, door to landing, door to
bathroom.
Landing area:
4.1m x 3m
New carpet, centre light fitting, storage area with Louvre doors,
mahogany open thread staircase.
Double bedroom:
4.6m x 3m
New carpet, window overlooking the rear garden, new carpet, two double sockets,
light fittings on side wall.
Dual Bathroom:
3.7m x1.6m
Vinyl flooring, radiator, glazed window, hot press with water tank,
provisions in place for sanitaryware, door to landing, door to master bedroom.
Cellar:
7.3m x 3.6m ceiling height 1.95m with electricity supply (non-habitable room)
BER Details
BER Rating: E2
BER No.: 116650268
Energy Performance Indicator: Not provided



