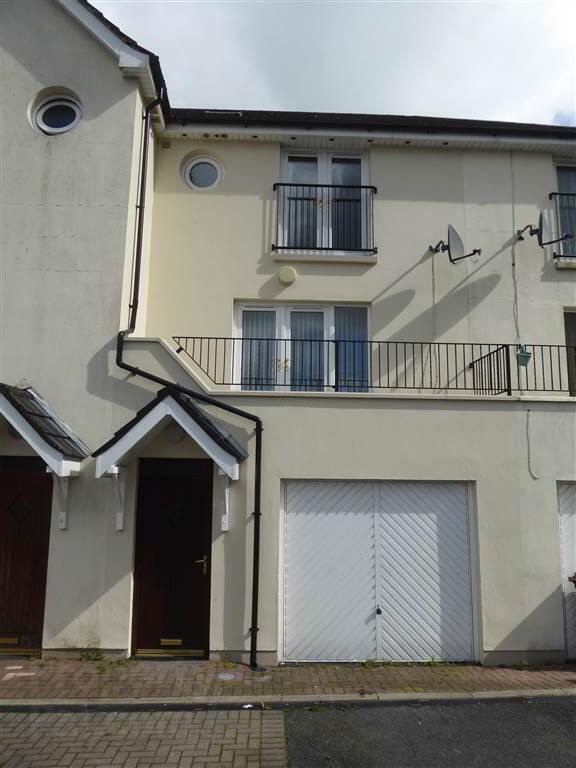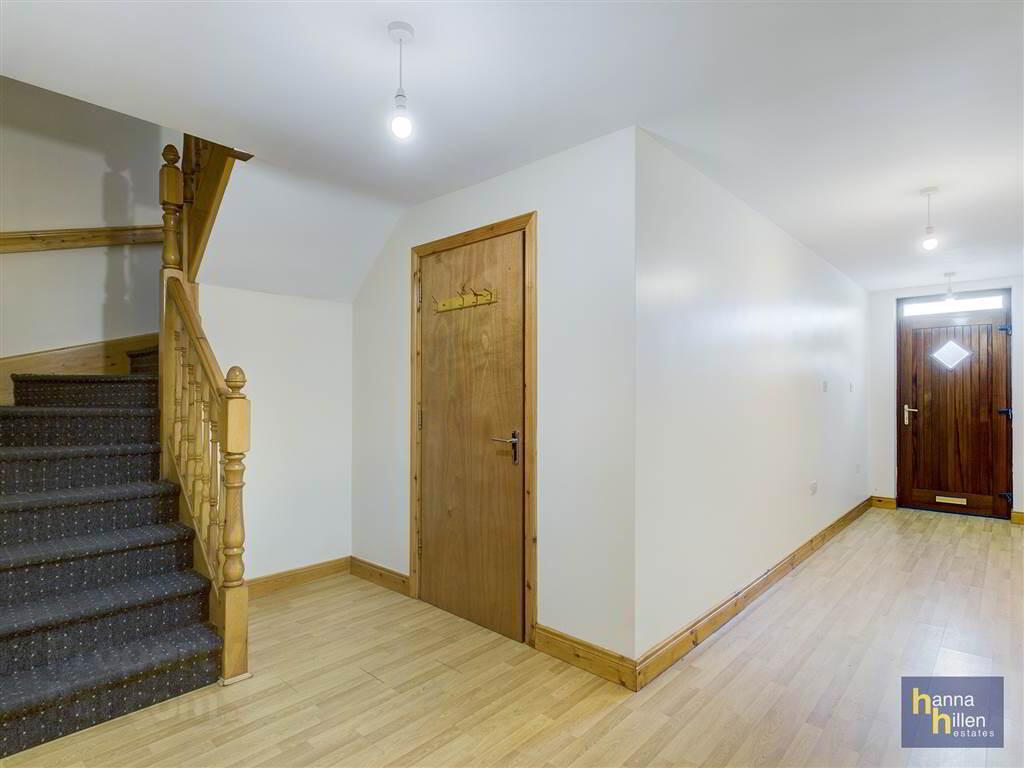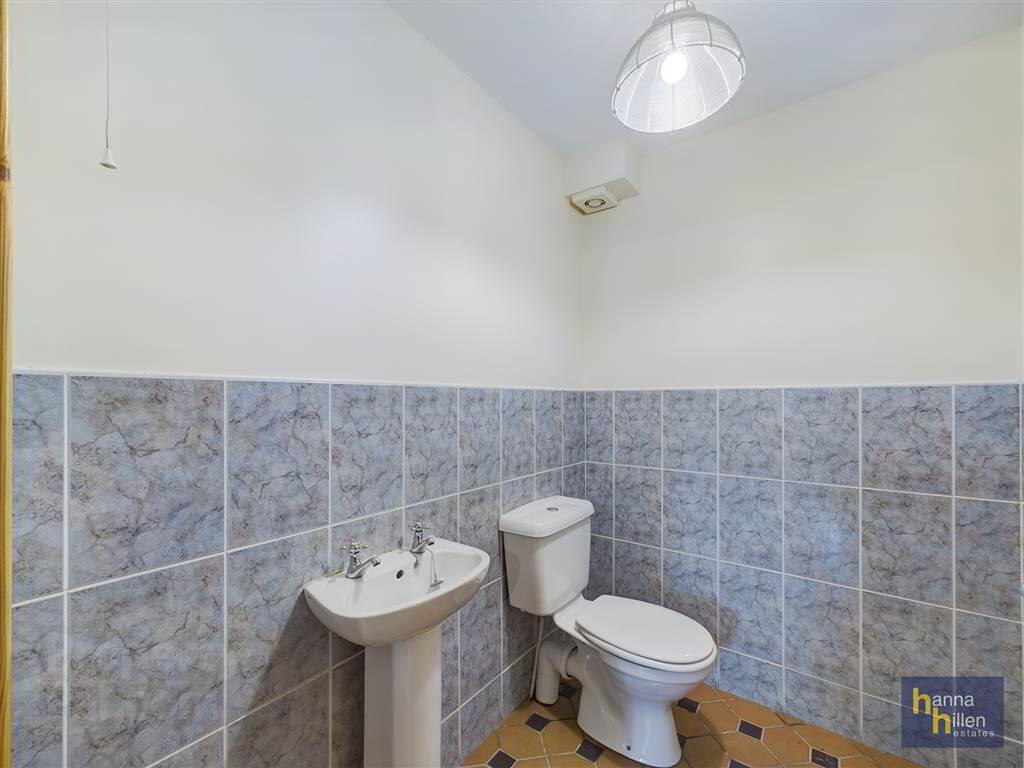


10 Millview Court,
Newry, BT34 1TJ
3 Bed Townhouse
Sale agreed
3 Bedrooms
2 Bathrooms
1 Reception
EPC Rating
Key Information
Price | Last listed at Guide price £149,950 |
Rates | £1,360.52 pa*¹ |
Tenure | Not Provided |
Style | Townhouse |
Bedrooms | 3 |
Receptions | 1 |
Bathrooms | 2 |
Heating | Gas |
EPC | |
Broadband | Highest download speed: 900 Mbps Highest upload speed: 110 Mbps *³ |
Status | Sale agreed |
 | This property may be suitable for Co-Ownership. Before applying, make sure that both you and the property meet their criteria. |

Features
- Mid Townhouse
- 1 Reception, 3 Bedrooms, 2 Bathrooms, Office/Playroom
- Integral Garage
- Gas Central Heating
- Garden area to rear
Entrance
- ENTRANCE HALLWAY
- Double radiator. Laminate flooring.
Lower Level
- WC
- 1.49m x 1.97m (4' 11" x 6' 6")
White suite. Single radiator. Part tiled walls. Tiled floor. - OFFICE/PLAYROOM
- 3.19m x 3.16m (10' 6" x 10' 4")
Double radiator. Concrete floor. - GARAGE:
- 2.97m x 5.02m (9' 9" x 16' 6")
Entrance from hallway. Concrete floor. Roller door.
First Floor
- Staircase (carpeted) leading to kitchen and living room
- LIVING ROOM:
- 4.76m x 3.66m (15' 7" x 12' 0")
TV point. Double radiator. Laminate flooring. Patio doors leading to balcony with views overlooking courtyard. - KITCHEN/DINING
- 4.87m x 3.21m (15' 12" x 10' 6")
High and low level units, tiled between. Single bowl stainless steel sink unit & drainer. Integrated gas hob. Integrated electric oven. Extractor hood. Iintegrated fridge freezer. Plumbed for dishwasher and washing machine. Double radiator. Tiled floor. Patio doors leading to rear yard.
Second Floor
- BEDROOM (1):
- 3.69m x 3.8m (12' 1" x 12' 6")
To Front: Double radiator. Patio door leading to Juliet balcony. - ENSUITE SHOWER ROOM:
- 2.21m x 1.5m (7' 3" x 4' 11")
White suite. Corner walk in electric shower. Single radiator. Part tiled walls. Tiled floor. - BATHROOM:
- 3.09m x 1.5m (10' 2" x 4' 11")
White suite. Corner bath with white laminate panelling. Wall mounted mirror. Single radiator. Part tiled walls. Tiled floor. - BEDROOM (2):
- 2.49m x 2.08m (8' 2" x 6' 10")
To Rear: Single radiator. - BEDROOM (3):
- 2.59m x 3.25m (8' 6" x 10' 8")
To Rear; Single radiator. Laminate flooring. - HOTPRESS:
- Shelved.
Outside
- To Front: Tarmacadam and paved area. Communal parking.
To Rear: Enclosed yard, accessed via kitchen/dining. Paved.
Directions
Travel out of Newry on the Belfast Road for approx. 1 mile. Millview Court is located on the right hand side.

Click here to view the 3D tour


