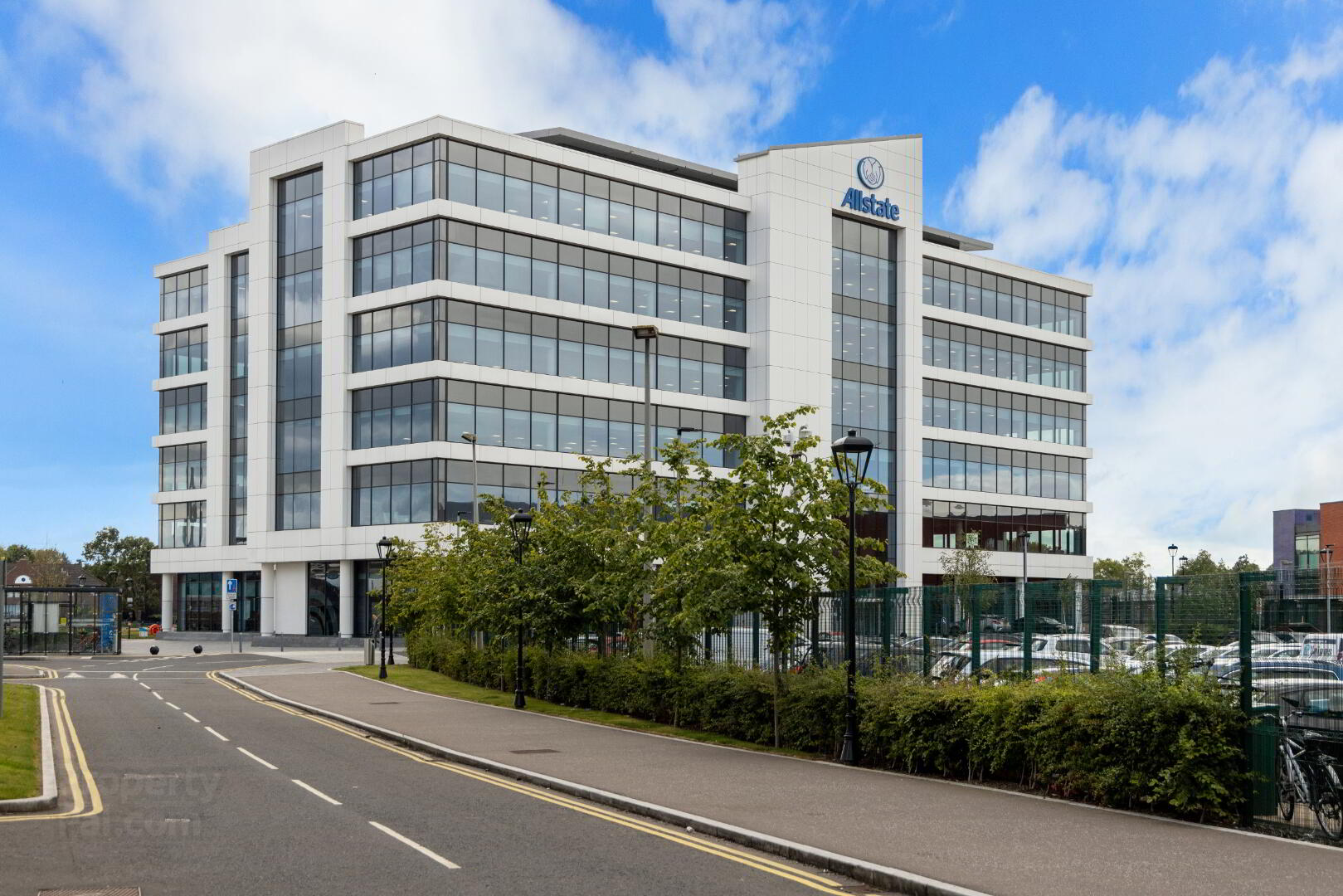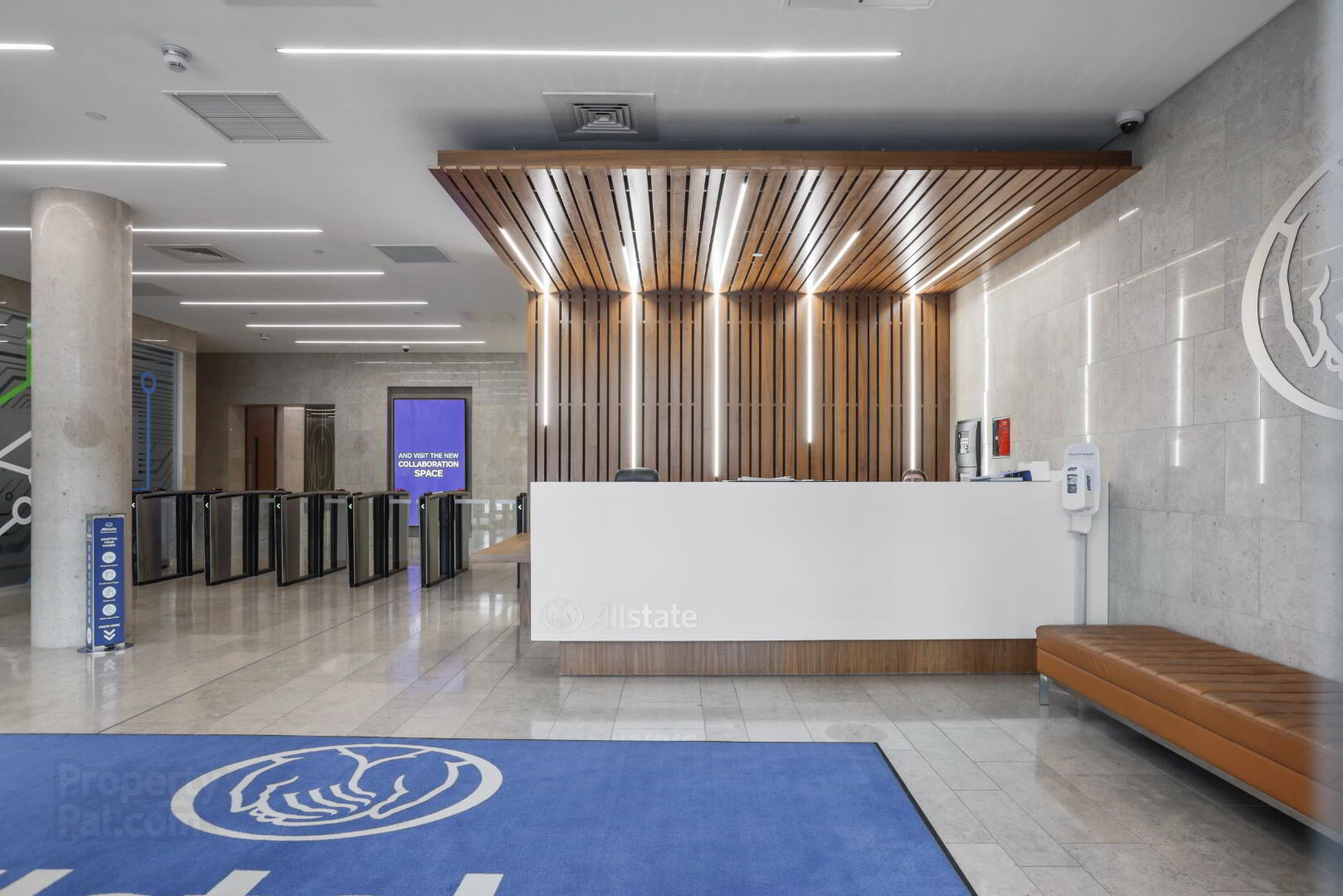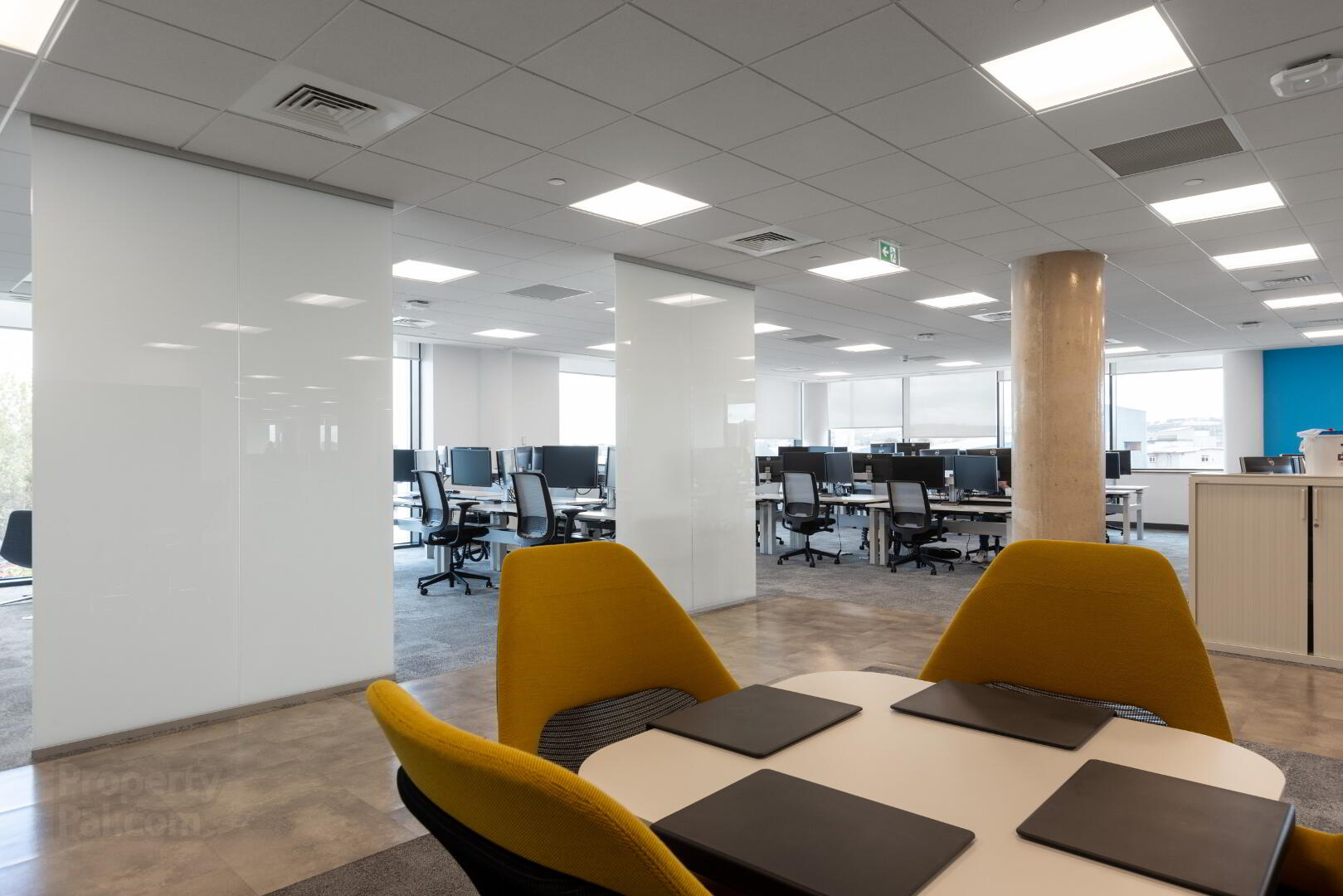



Features
- 10 Mays Meadow is a best in class “Grade A” office building which was completed in 2018
- Outstanding waterfront aspect over the River Lagan
- The second floor comprises 23,072 sq ft and benefits from an exemplary fit out and is fully furnished, providing immediately available space
- The first floor comprises 23,541 sq ft and remains in shell condition however the Landlord will finish to Cat A, subject to the agreement of commercial terms
LOCATION
10 Mays Meadow occupies a prime waterfront location directly overlooking the River Lagan. It is situated adjacent to Lanyon Rail Station and opposite Lanyon Place, home to the Hilton Hotel, Belfast Waterfront Hall and in immediate proximity to the Law Courts Complex, St George’s Market and Victoria Square Shopping Centre.
The location is home to a range of global companies including Allstate, Concentrix, BT and Santander.
DESCRIPTION
The subject is the Northern Ireland headquarter building of Allstate, constructed in 2018 . The building provides best in class Grade A office accommodation across ground and 6 upper floors.
The building is accessed via a spacious ground floor lobby which benefits from a coffee shop and security speed gates.
The first floor is currently finished to a shell specification and the Landlord is willing to install an open plan Cat A finish, subject to the agreement of commercial terms with an ingoing tenant.
The second floor is fully finished and benefits from an outstanding Cat B fit out providing open plan, private meeting rooms, kitchen and break out areas as detailed on the attached plan and photographs.
ACCOMMODATION
First Floor - 23,541 sq ft
Second Floor - 23,702 sq ft
BUILDING SPECIFICATION
• Feature entrance lobby including security speed gates and coffee shop
• 6 high speed 20 person lifts
• Potential access to onsite catering amenities
• Bicycle parking
1ST FLOOR SPECIFICATION
The first floor is in a shell specification
2ND FLOOR SPECIFICATION
• Raised access computer access flooring
• Full heating and cooling air conditioning
• Floor to ceiling glazing
• Outstanding level of fit out providing open plan private offices, huddle rooms, kitchen and break out areas
LEASE DETAILS
Rent: £24.00 per sq ft
Term: A new 10 year lease on FRI terms Rent Review: 5 yearly upwards only Rates: The tenant will be responsible for the annual rates liability
FURTHER INFORMATION
For further information or to arrange an inspection of the property, please contact:
Ian Duddy
Tel: 07730 502 897
Email: [email protected]


