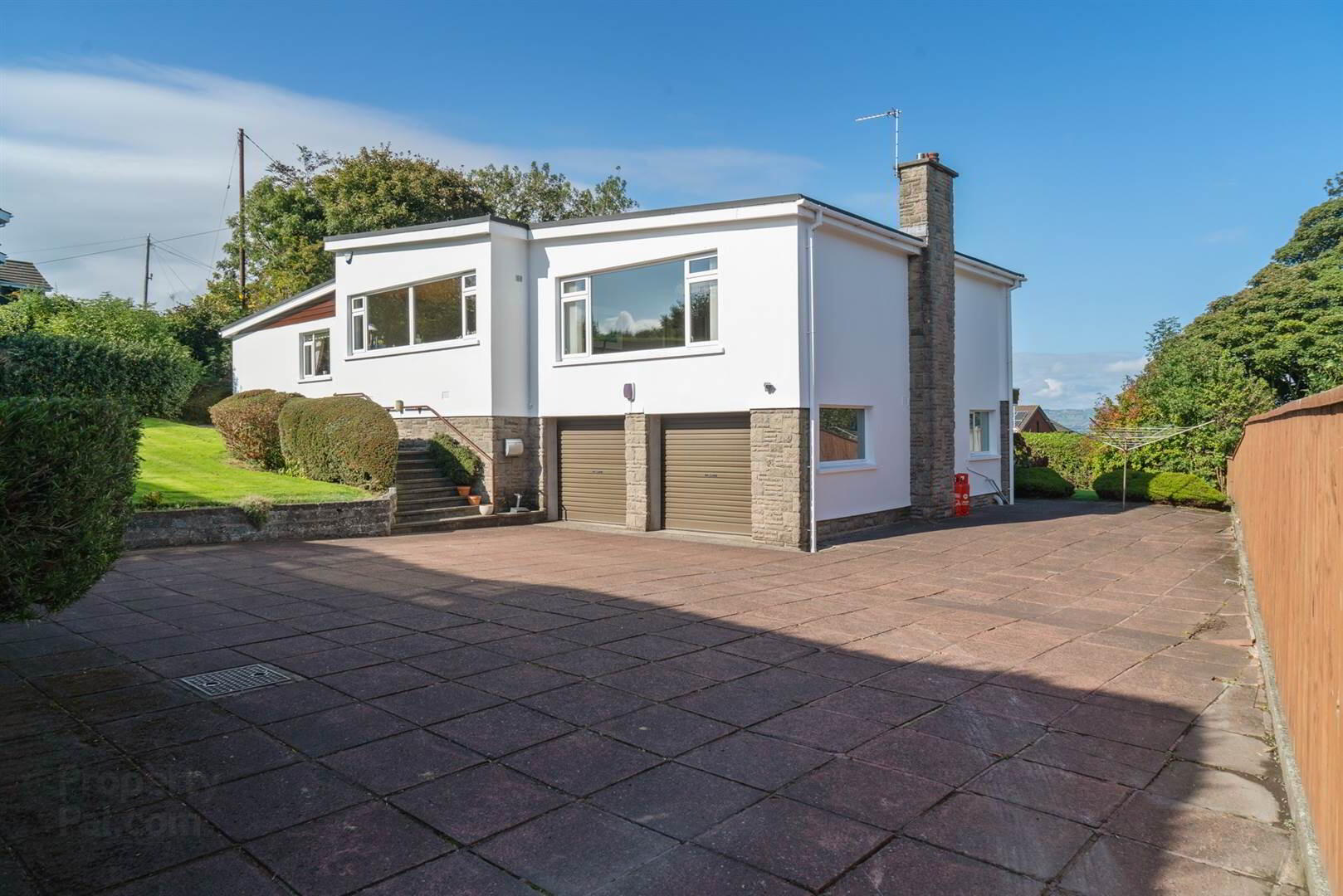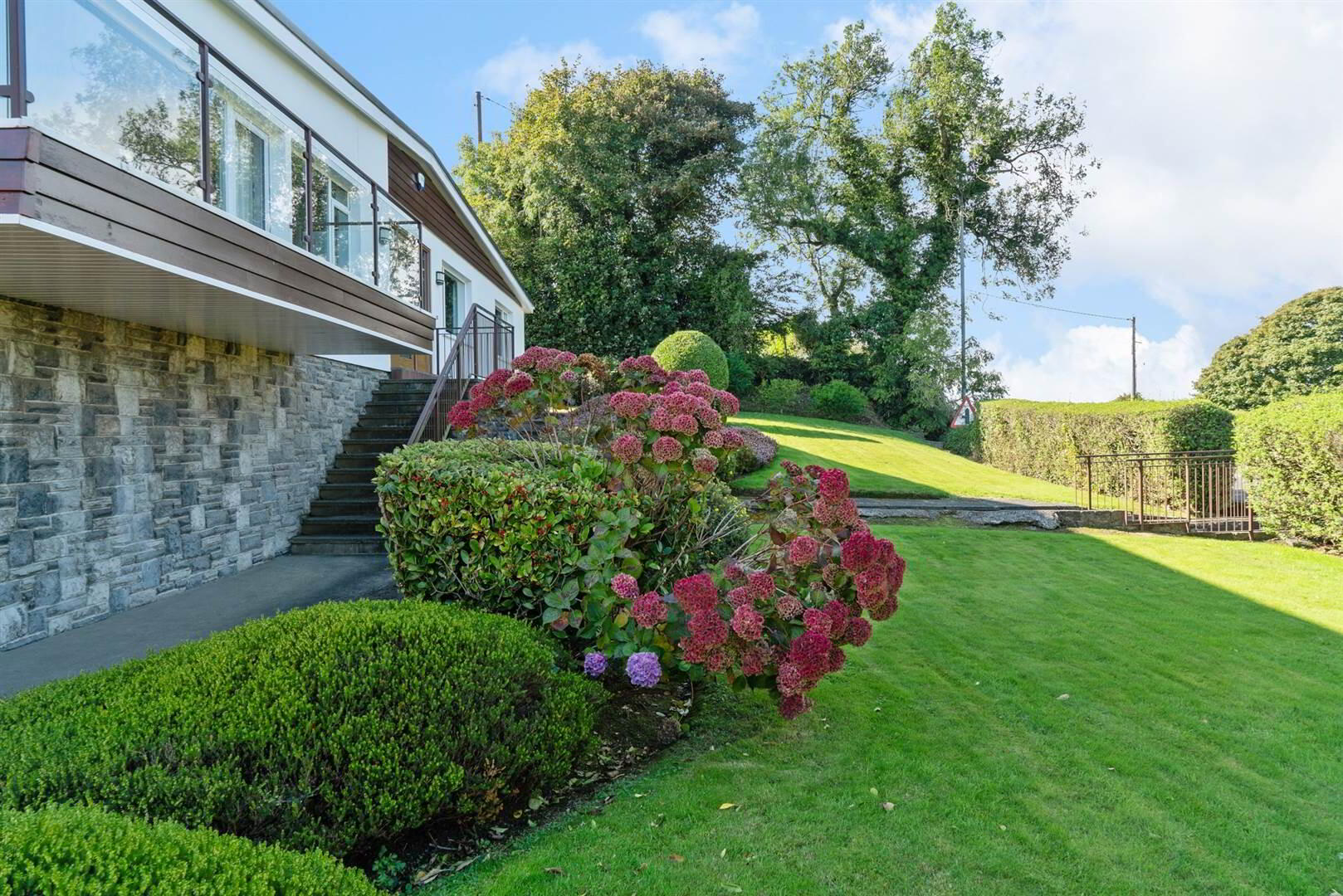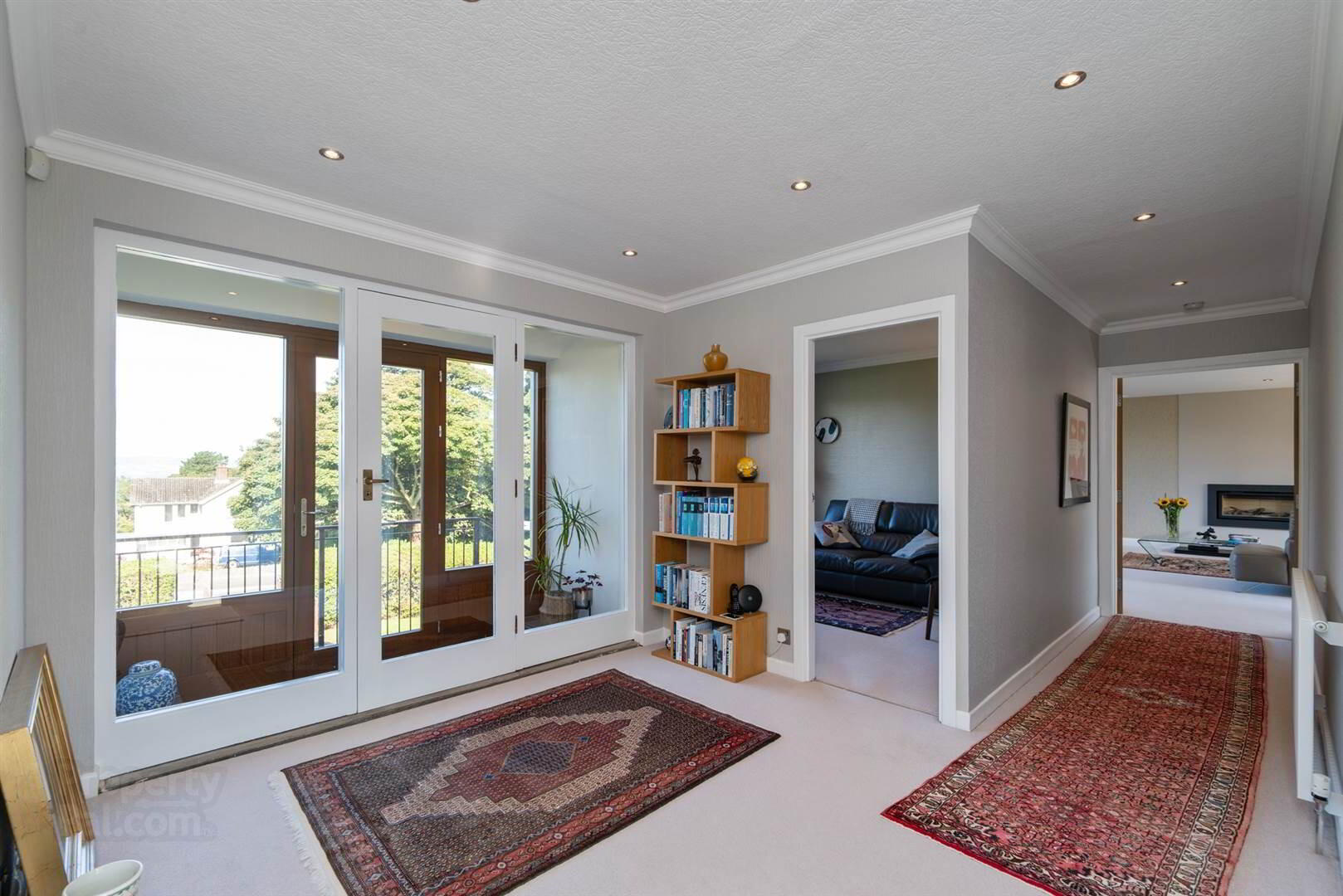


10 Larch Hill Avenue,
Craigavad, Holywood, BT18 0JW
4 Bed Detached House
Offers around £575,000
4 Bedrooms
2 Receptions
EPC Rating
Key Information
Price | Offers around £575,000 |
Rates | £3,197.95 pa*¹ |
Stamp Duty | |
Typical Mortgage | No results, try changing your mortgage criteria below |
Tenure | Not Provided |
Style | Detached House |
Bedrooms | 4 |
Receptions | 2 |
Heating | Oil |
EPC | |
Broadband | Highest download speed: 900 Mbps Highest upload speed: 110 Mbps *³ |
Status | For sale |

Features
- THE FACTS YOU NEED TO KNOW...
- Four bedrooms, two reception rooms
- Large kitchen with space to dine and separate utility room
- Elevated site with lovely Lough views
- Double integral garage and extensive underfloor storage
- Extensive, flagged parking space for several cars, boat, caravan etc
- Bright and well presented interior
- Oil fired central heating
- uPVC double glazing
- Popular and convenient location
- Spacious drawing room with vaulted ceiling, recessed lighting and contemporary raised hole in wall fireplace
- Fast road and rail links for commuters making Belfast City Centre easily accessible
"This is a lovely, bright and well maintained detached home.
From its elevated site it enjoys superb views over Belfast Lough showing marine traffic and changing weather patterns during the day and glittering lights on the northern side at night.
The accommodation is generous and would suit a variety of purchasers who appreciate the convenience and popularity of the location with easy access to Belfast city centre by car, bus and train.
Well worth seeing"
Ground Floor
- Rear glazed door to entrance hall opening to:
- RECEPTION HALL:
- Glazed door and side panels to front porch and front door (seldom used).
- Double glass doors to:
- SPACIOUS LIVING ROOM
- 8.31m x 5.94m (27' 3" x 19' 6")
Vaulted ceiling, contemporary 'hole in wall' gas fire, superb sea views, recessed lighting. uPVC double glazed door to glazed balcony, superb sea views. - SNUG
- 3.07m x 3.02m (10' 1" x 9' 11")
Recessed lighting. Sea views. - KITCHEN:
- 5.05m x 1.75m (16' 7" x 5' 9")
Extensive range of maple timber high and low level cupboards, laminate worktops, tiled walls, Amtico tiled flooring, concealed lighting, timber ceiling, recessed lighting, large picture window overlooking rear garden. Space for breakfast table and chairs. - Internal staircase down to double garage.
- BEDROOM (1):
- 4.9m x 3.07m (16' 1" x 10' 1")
Extensive range of built-in wardrobes with oak doors. Superb views. - ENSUITE SHOWER ROOM:
- White suite comprising low flush wc, floating wash hand basin, part tiled corner shower cubicle with Mira Sport shower, tiled floor, towel radiator.
- BEDROOM (2):
- 3.3m x 3.07m (10' 10" x 10' 1")
Superb sea views. - BEDROOM (3):
- 3.86m x 2.77m (12' 8" x 9' 1")
Pedestal wash hand basin, built-in wardrobes. - BEDROOM (4):
- 2.77m x 2.44m (9' 1" x 8' 0")
- Cloaks cupboard.
- BATHROOM:
- White suite comprising panelled bath with mixer telephone hand shower, pedestal wash hand basin, low flush wc, tiled floor, chrome heated towel radiator. Hotpress with lagged copper cylinder Willis Water heater.
Outside
- Flagged parking space for several cars, boat, caravan etc.
- Mature gardens to frontand rear with lawns, flowerbeds and shrubs.
- INTEGRAL DOUBLE GARAGE:
- 6.25m x 3.2m (20' 6" x 10' 6")
Twin roller doors. Light and power. Oil fired central heating boiler. Access to: - UTILITY ROOM:
- Light and power. Extensive underfloor dry storage. Light.
Directions
Turn off Bangor Road into Larch Hill and then first left into Larch Hill Avenue. House is approximately 165 yards on left hand side via private driveway.




