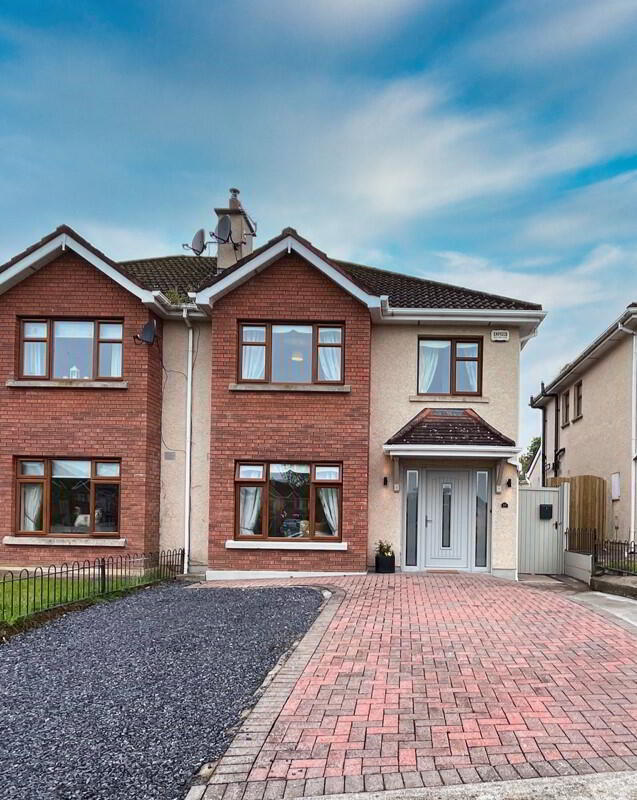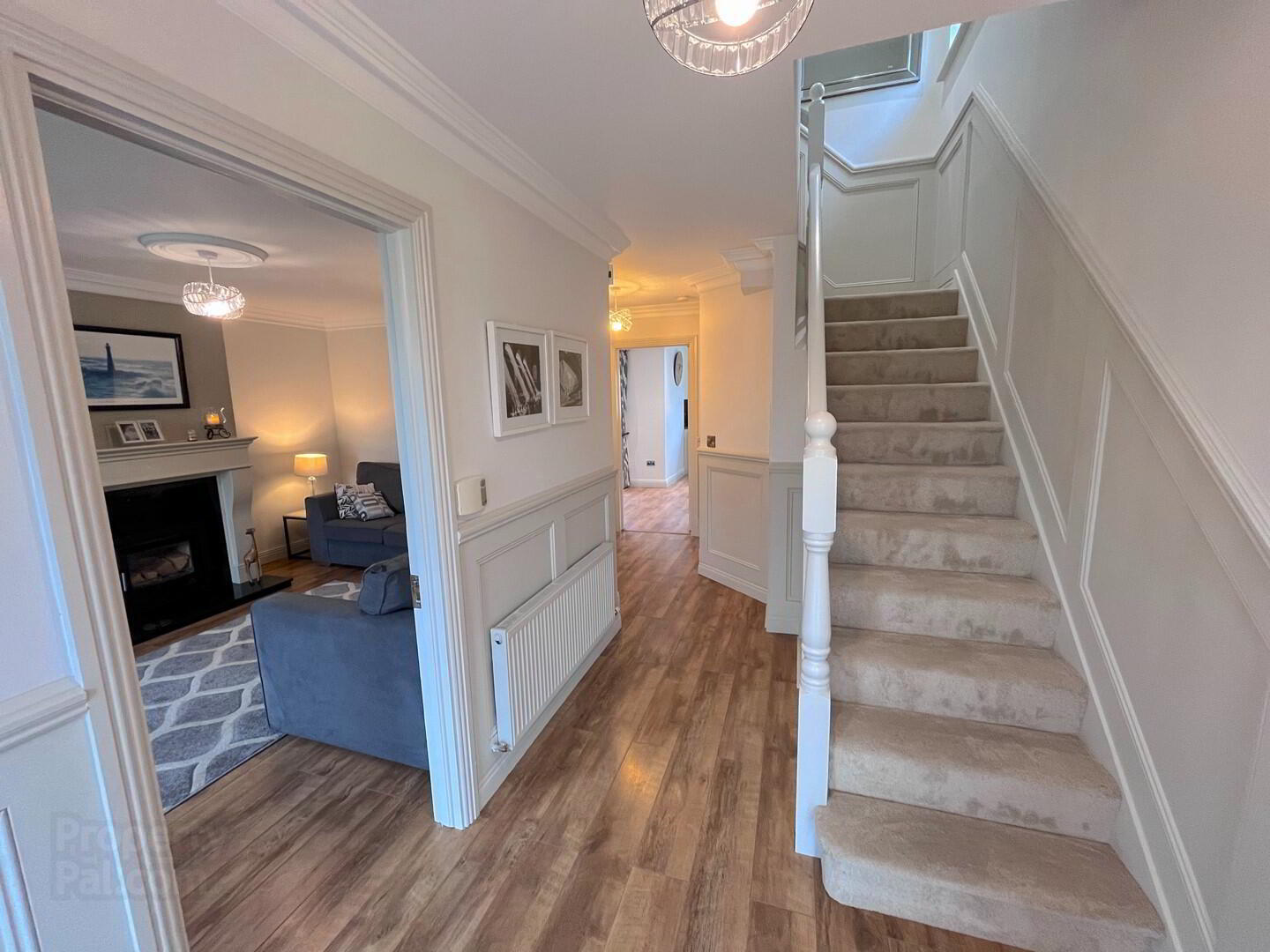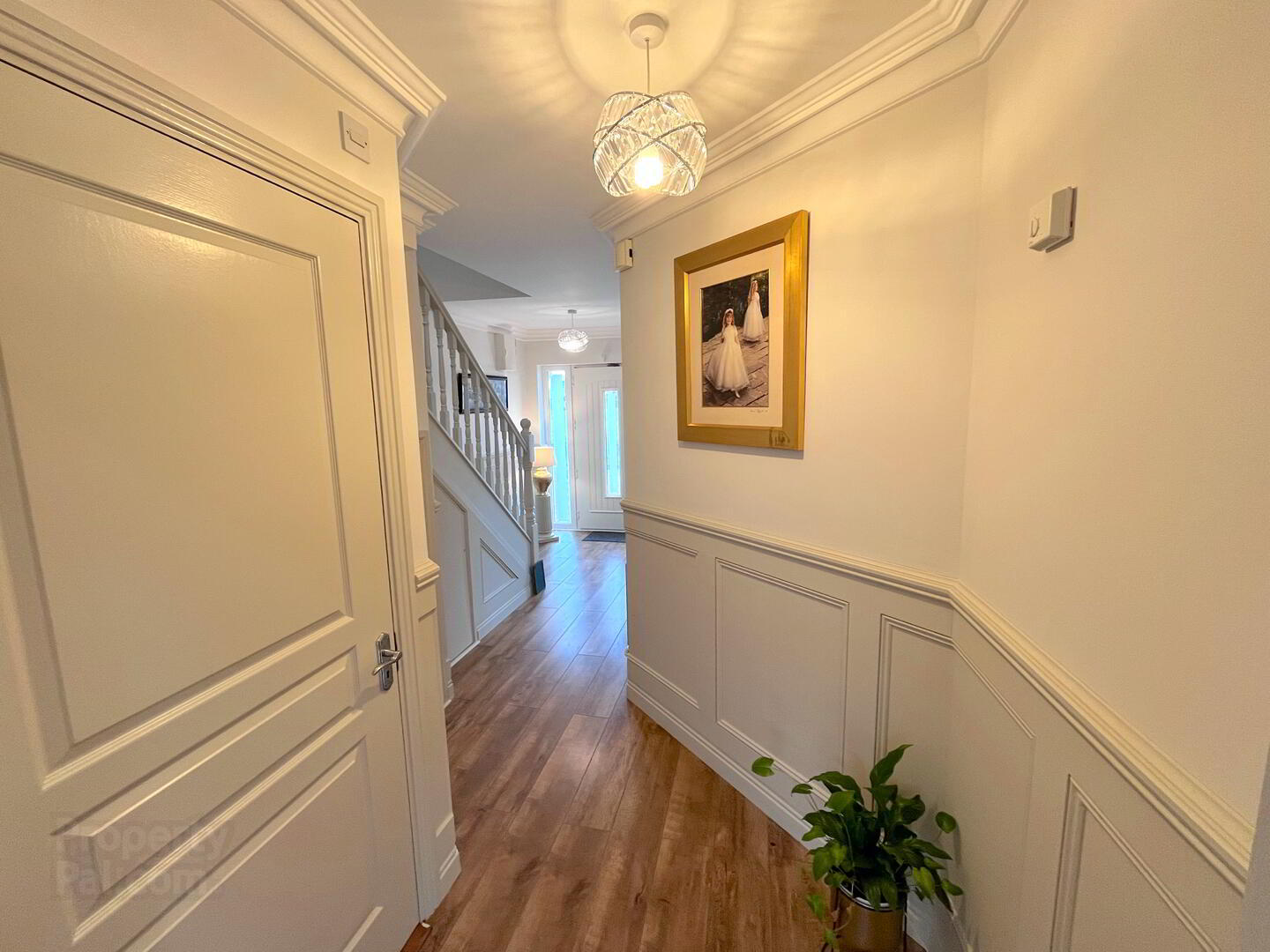


10 Cherryvalley Ave,
Cherryvalley, Rathmolyon, A83N663
3 Bed Semi-detached House
Guide price €335,000
3 Bedrooms
3 Bathrooms
1 Reception

Key Information
Price | Guide price €335,000 |
Rates | Not Provided*¹ |
Stamp Duty | €3,350*¹ |
Tenure | Not Provided |
Style | Semi-detached House |
Bedrooms | 3 |
Receptions | 1 |
Bathrooms | 3 |
BER Rating |  |
Status | For sale |
Size | 115 sq. metres |

DNG Royal County are delighted to bring 10 Cherryvalley Avenue to the open market.
This spacious 3-bedroom, semi-detached property has been recently refurbished to a high standard and is just awaiting your arrival.
The spacious internal accommodation spans across c.115 sqm and offers ample living space for comfortable living. The property has been renovated to include a newly fitted composite front door that leads into a light filled entrance hall with wood panelling to modernise the entrance of the property, a spacious and inviting living room with a marble fire surround with granite hearth and insert cassette stove, a practical guest WC, a newly renovated kitchen / dining room with new LED downlighters, new flooring, integrated fridge freezer and dishwasher, patio doors leading to the rear garden, ideal for family gathering or entertaining. The utility room that has plenty of storage with side door access to the rear garden. Upstairs on the first floor there is new wall panelling fitted along the staircase with newly fitted LED downlighters, that add to the natural light filled landing, three spacious bedrooms, two with fitted wardrobes. The main bedroom has a newly renovated ensuite bathroom with Sonas fittings and new Triton shower. The master bathroom has also been fully refurbished with new tiles throughout, Sonas brushed brass fittings, rainfall power shower and porcelain toilet, cistern and vanity unit.
Externally, the front garden is partly cobblelocked and is spacious enough for two vehicles. It not only enhances the curb appeal of the property but also offers practicality by providing off-street parking for two cars. The cobblelock paving adds a touch of elegance while ensuring durability and ease of maintenance. The rear garden offers both functionality and versatility, with a partial lawned area, side pedestrian access which is handy for tasks such as gardening, maintenance and taking the bins in and out. Additionally, there is a large block built shed, that is fully wired for electricity and is shelved with overhead storage space for tools, equipment, bicycles, or other items, helping to keep the main living areas clutter-free. It could also offer potential use as an office, workshop or hobby space, depending on your needs and interests. There is dusk to dawn security lighting on the external of the property including the shed.
The property is move-in ready, making it an attractive option for those looking to settle in without delay. Considering the desirable features and convenient layout, scheduling a viewing at your earliest convenience is advisable to ensure you don't miss out on the opportunity to make 10 Cherryvalley your new dream home.
Rathmolyon itself emerges as a charming village, ideally situated approximately 8km from the Heritage Town of Trim. This location offers the tranquillity of village life while still being within easy reach of larger towns for additional amenities and services. The village amenities, including a local shop, pubs, hairdresser, church, creche, and primary school, cater to everyday needs, fostering a close-knit community atmosphere. The proximity to major access routes like the M4 and M3 provides convenient transportation links, particularly for commuters heading to Dublin or nearby areas.
Furthermore, the availability of secondary schools in nearby Trim or Longwood ensures that families have access to quality education for their children without having to travel far. Overall, Rathmolyon appears to be an ideal location for families seeking a balanced lifestyle, combining the comforts of suburban living with the charm of a quaint village setting.
Accommodation:
Entrance Hall: 5.62m x 2.05m - With a wall panelling, LED downlighters, laminate floor and understairs storage.
Living Room: 5.44m x 3.68m - With a laminate floor, fireplace with inset stove.
Kitchen: 2.98m x 2.56m - Bright Kitchen space with wall and floor units, a tiled floor, a tiled splashback and a utility.
Dining Area: 3.39m x 2.93m - It has tiled flooring and sliding doors to the rear garden.
Utility: 1.67m x 1.58m - Plumbed, it has a door to the side passage.
Guest W.C.: 1.64m x 1.58m - With a w.c. and w.h.b.
Bedroom 1: 4.00m x 3.06m - A double bedroom with carpet flooring, built-in wardrobes and an en-suite which has been recently refurbished.
Bedroom 2: 3.80m x 3.00m - With laminate flooring and a built-in wardrobe.
Bedroom 3: 3.70m x 2.82m - Laminate flooring and a built-in wardrobe.
Bathroom: 2.72m x 1.76m – The bathroom has been recently modernised with a walk-in shower, w.h.b. & w.c.


