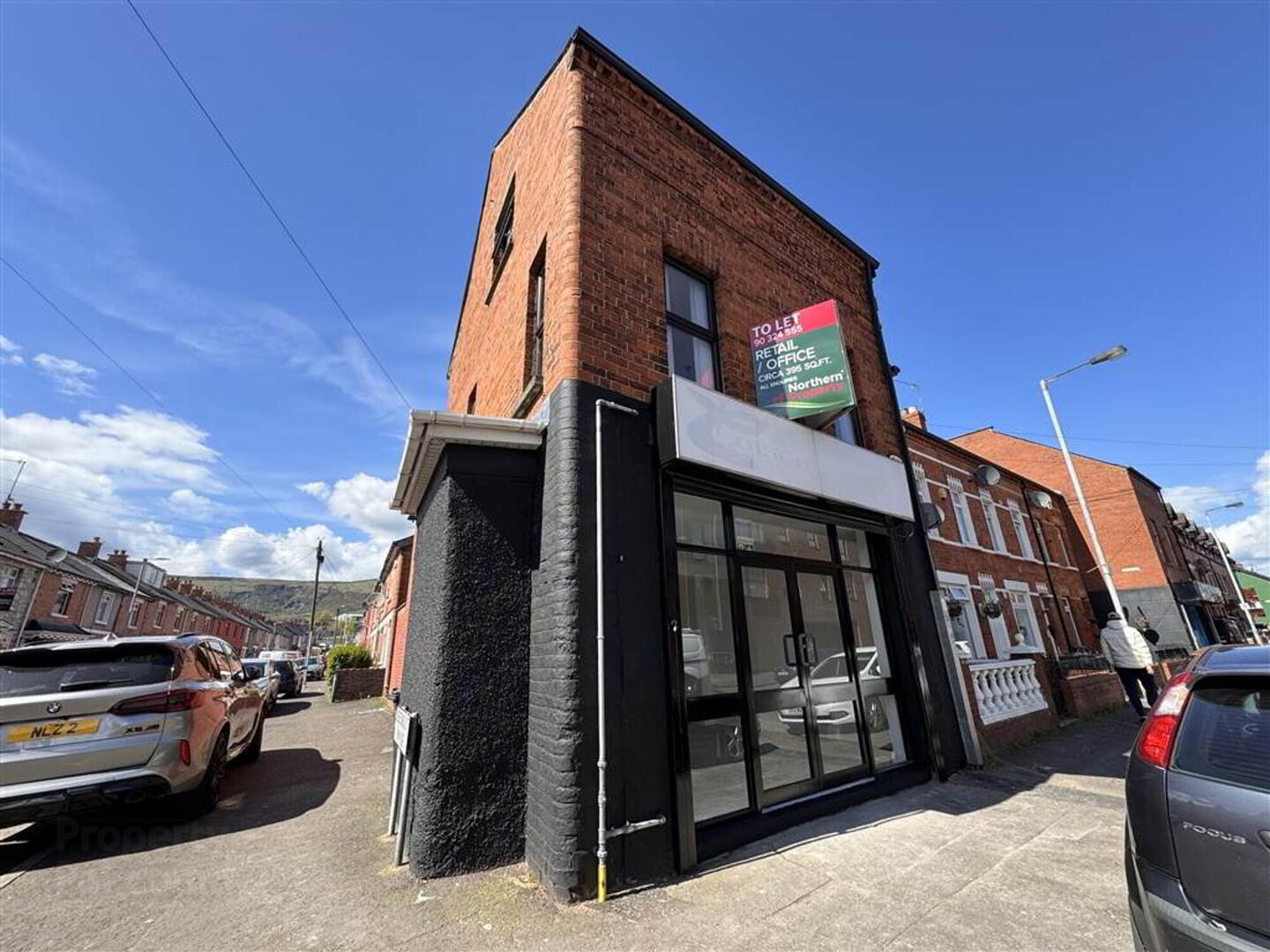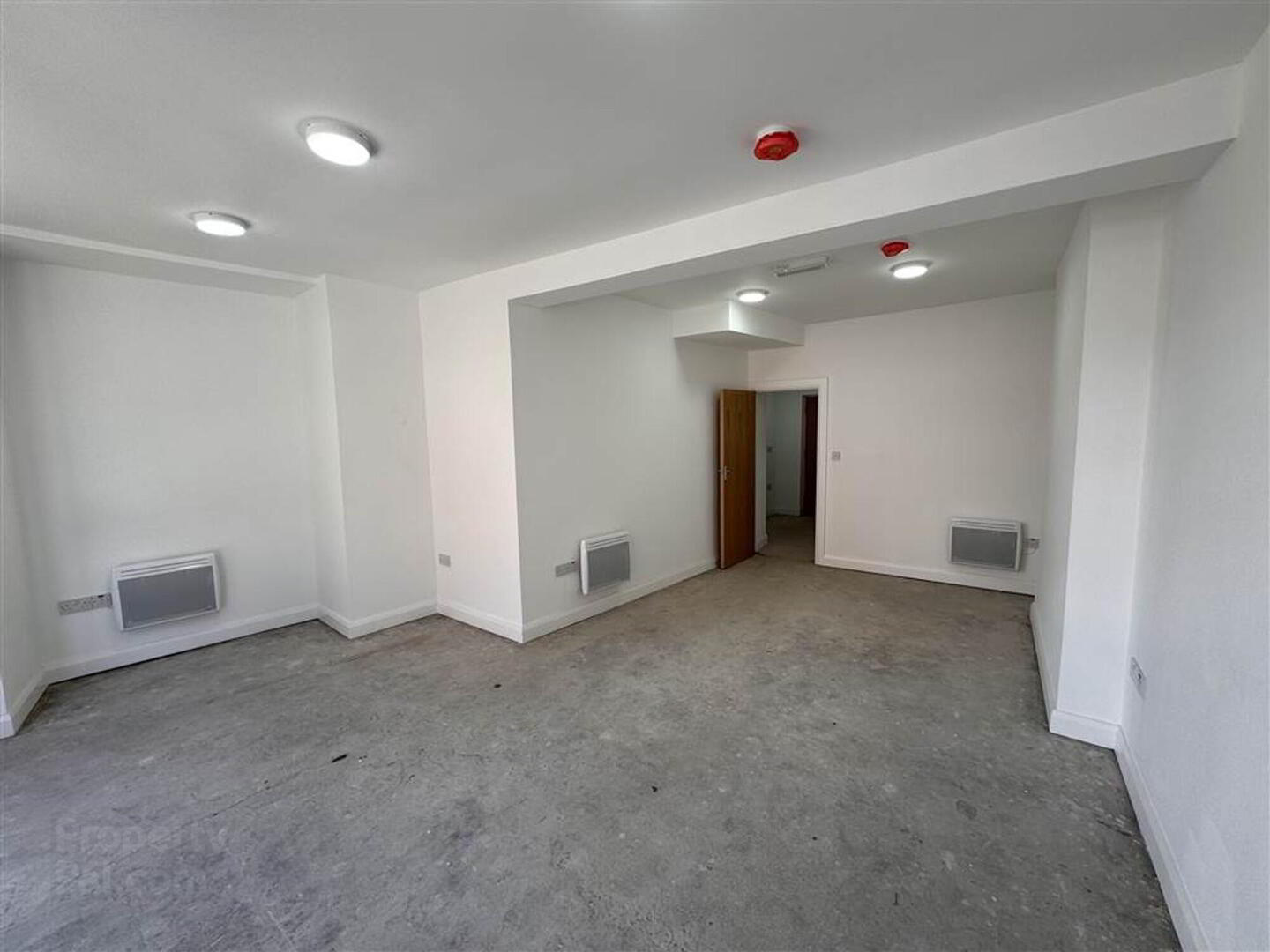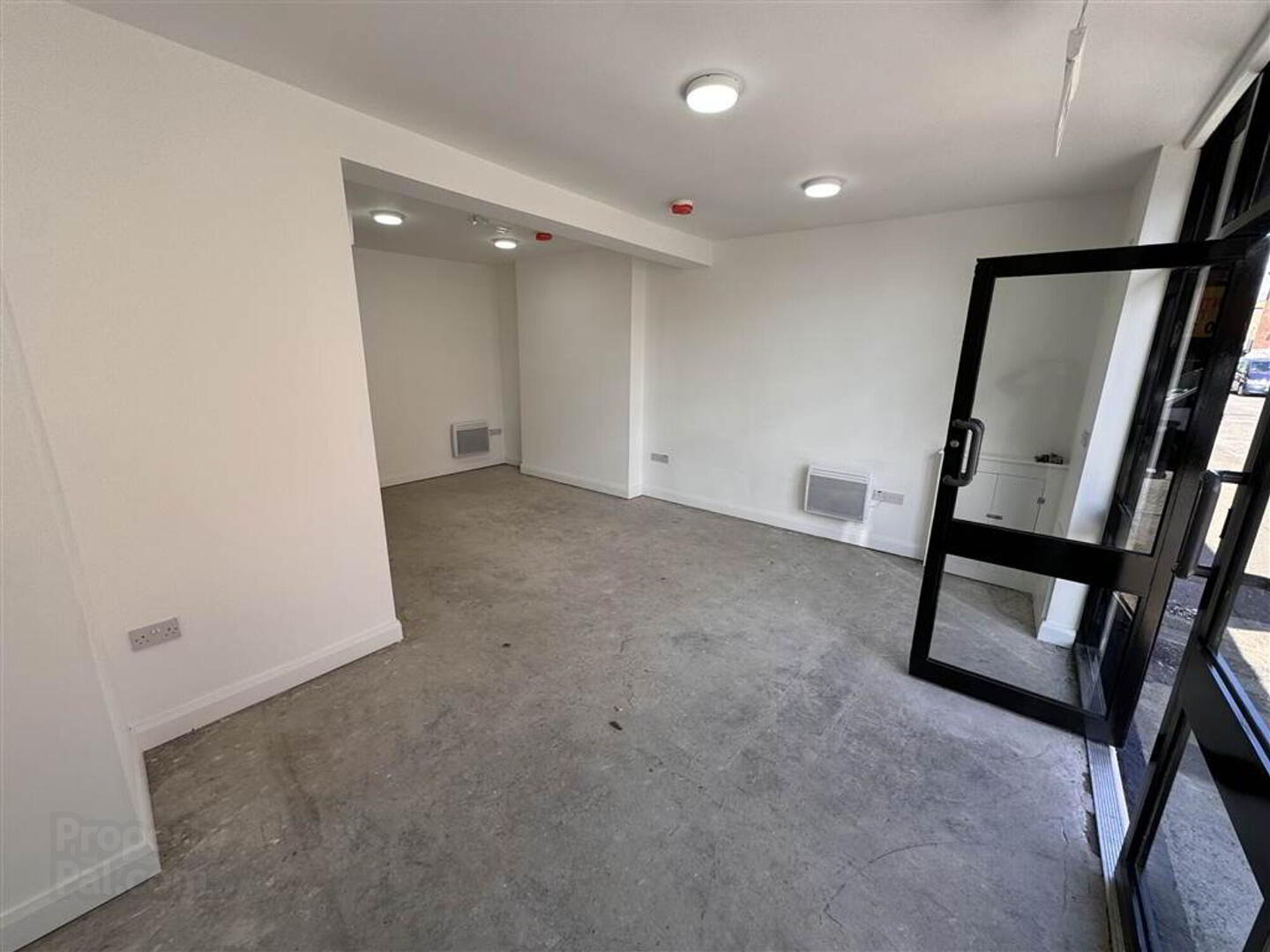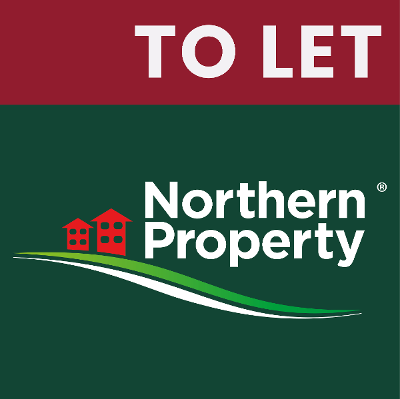



Features
- Recently Refurbed
- Ground Floor Retail / Office Space
- Circa 395 sqft / 36 sqm
- Finished to a High Standard
- Rent - £800 Per Month
- Rates £1408.50 Per Annum
- Insurance - Tenant to Reimberse the Landlord
- Full Repairing and Insurance Terms
The subject property is located on the corner of Beechmount Avenue, just off the Falls Road in West Belfast. The property is 10 minutes from Belfast City Centre and it is easily accessed via the Westlink motorway network, and by public transport.
DESCRIPTION
10 Beechmount Avenue is a ground floor commercial premises which was previously used as office space, however the premises could be utilised for any commercial businesses subject to planning consents where applicable. The premises has underdone renovation works and is fitted to a high standard with freshly skimmed and painted walls, kitchen facilities fitted and a WC to the rear. The unit measures 395 sqft.
RENTAL PRICE - We have been instructed to seek rent of £9,600 Per Annum (£800 Per Month)
RATES - The property has a NAV of £2350.00 and the 2024/25 Rates are £1408.50 Per Annum
INSURANCE - Tenant to reimberse the Landlord
REPAIRS - Full repairing and insurance terms
EPC - F127
FURTHER INFORMATION
For access, further information and/or register your interest, please contact our Commercial Team on - 028 90 324 555 - [email protected]
Ground Floor
- RETAIL/OFFICE
- 5.776m x 6.458m (18' 11" x 21' 2")
LED Surface Mounted Lighting - KITCHEN
- 2.428m x 2.207m (7' 12" x 7' 3")
with Sink Unit - BATHROOM:
- 0.926m x 2.114m (3' 0" x 6' 11")
with WC & WHB


