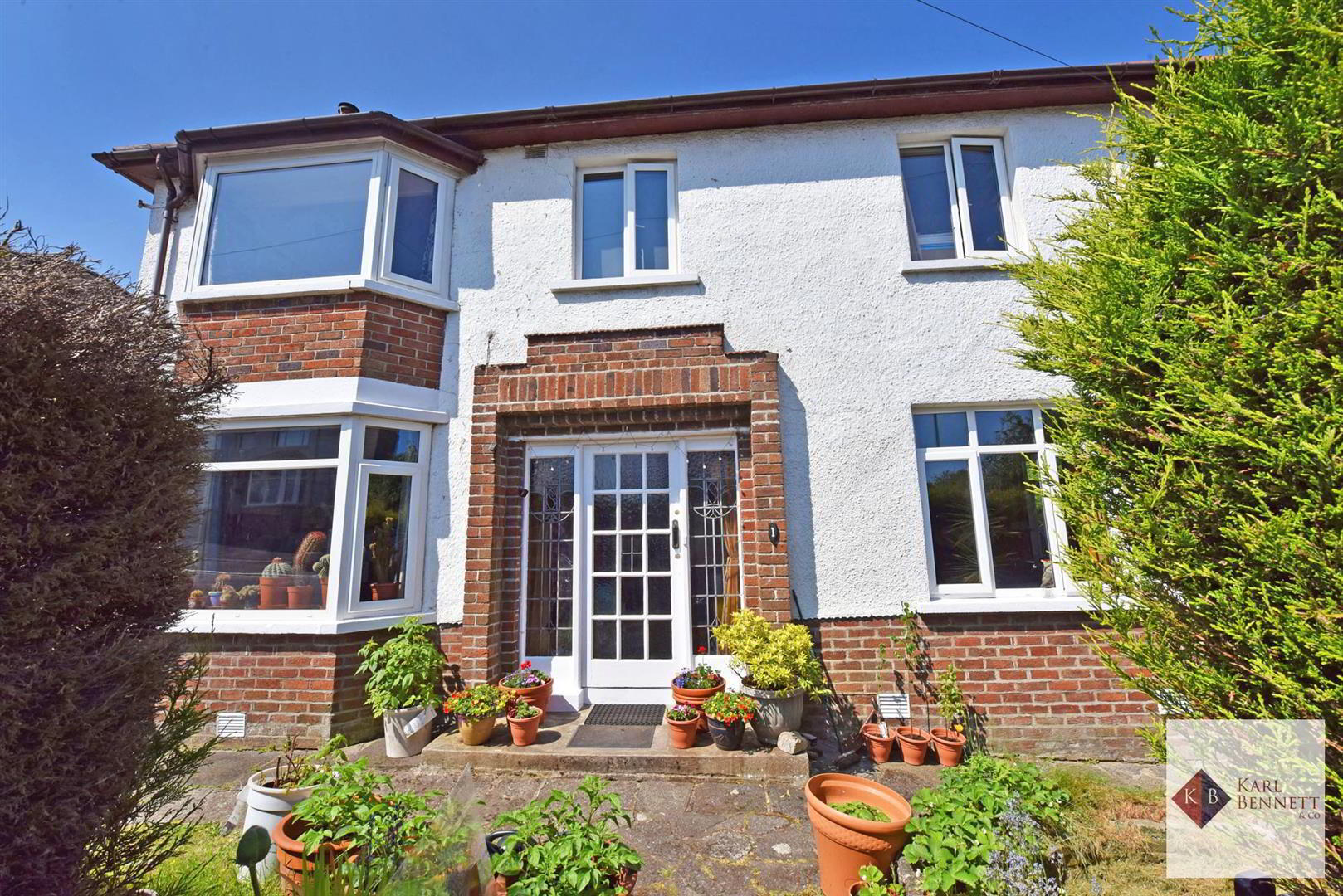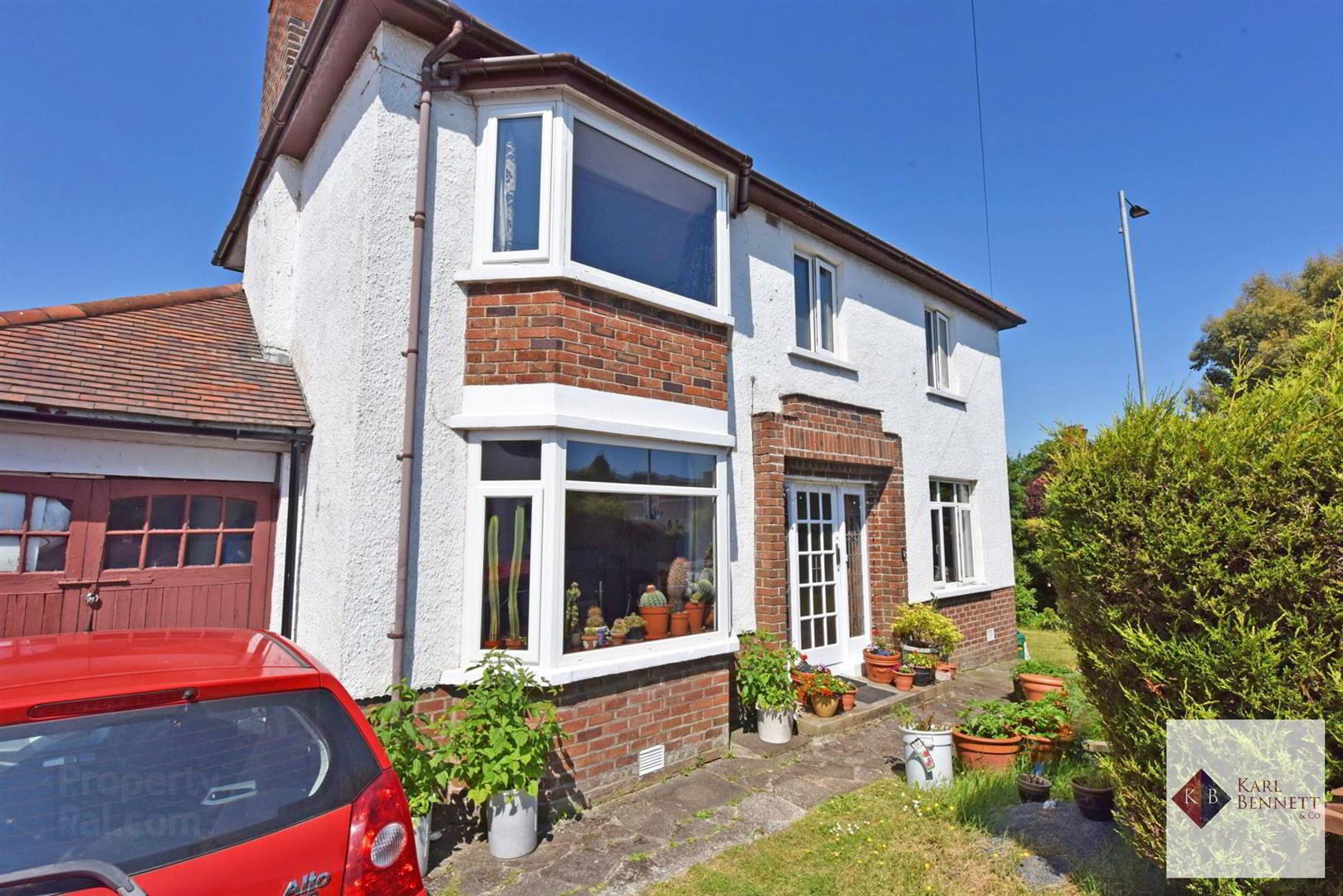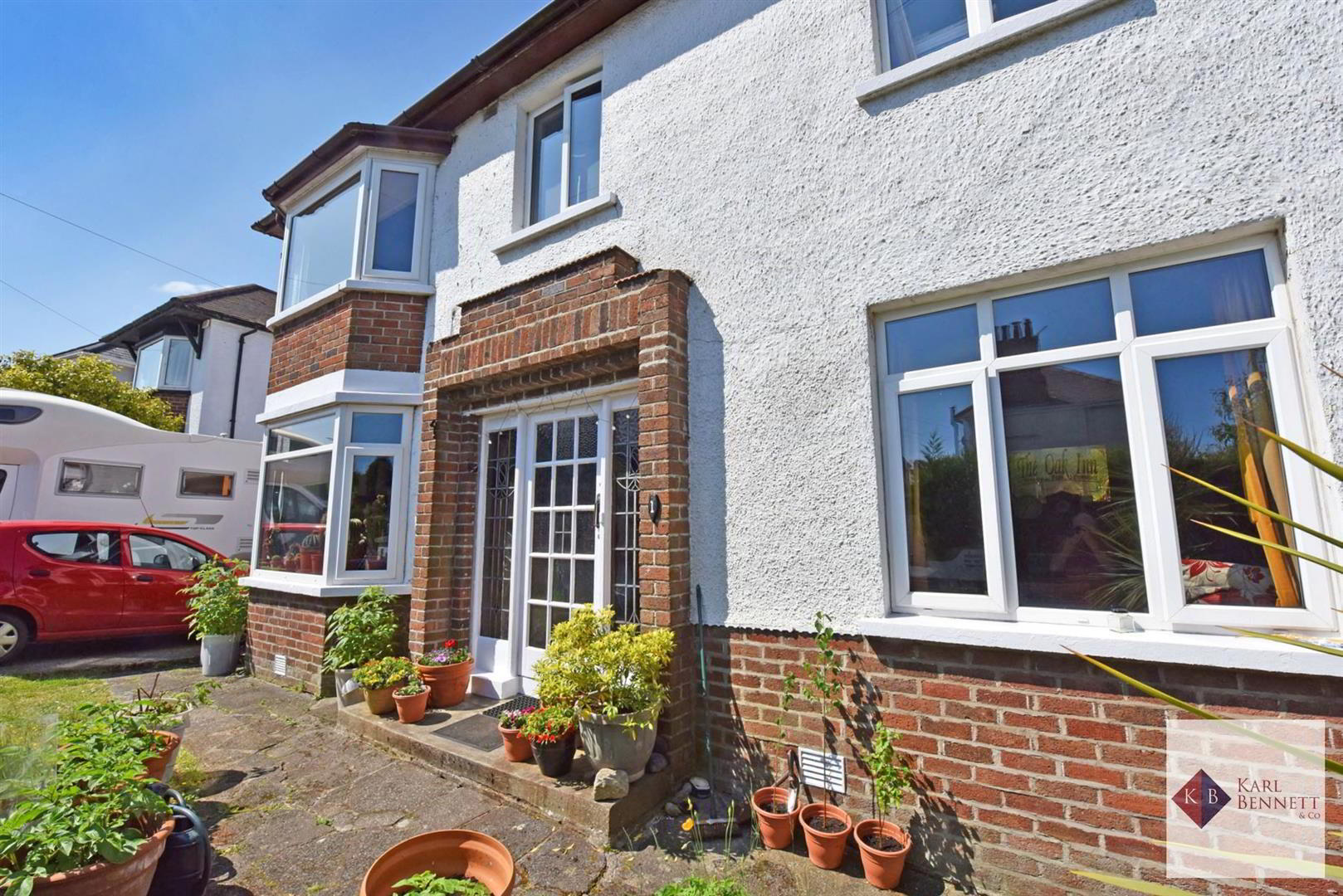


1 Thornhill Park,
Belfast, BT5 7AR
4 Bed House
Offers over £299,950
4 Bedrooms
2 Bathrooms
2 Receptions
EPC Rating
Key Information
Price | Offers over £299,950 |
Rates | £2,183.52 pa*¹ |
Stamp Duty | |
Typical Mortgage | No results, try changing your mortgage criteria below |
Tenure | Leasehold |
Style | House |
Bedrooms | 4 |
Receptions | 2 |
Bathrooms | 2 |
Heating | Oil |
EPC | |
Broadband | Highest download speed: 900 Mbps Highest upload speed: 110 Mbps *³ |
Status | For sale |

Features
- Detached family home situated just off the Upper Newtownards Road in East Belfast
- Bright and spacious accommodation throughout
- Large lounge with feature fireplace
- Separate family room
- Modern fully fitted kitchen with ample dining area
- Ground Floor WC with White Suite
- Four Well Proportioned Bedrooms
- Family Bathroom
- Oil Fired Central Heating and majority uPVC Double Glazing
- Enclosed and easily maintained rear garden with decking ideal for barbecuing and outdoor entertaining
Providing easy access to public transport links to Belfast via the glider with a number of leading schools within walking distance and a short distance away is the entrance to Parliament Buildings. This property will suit the growing family and will appeal to a range of potential purchasers.
This property provides great accommodation ideally suited to the growing family with two reception rooms and four well proportioned bedrooms. Additional benefits include oil fired central heating, double glazed windows and a downstairs WC. and early viewing is highly recommended
- HARDWOOD FRONT DOOR
- Stained glass side windows
- SPACIOUS RECEPTION HALL:
- Wood panelled walls, solid wooden flooring, picture rail storage under stairs, with access to underfloor space.
- WC :
- White suite comprising: Macerator WC and wash hand basin with brass taps.
- FAMILY ROOM: (14' 10" x 13' 8") INTO BAY (4.27m 3.05m x 3.96m 2.44m) into bay ((14' 10" x 1
- Feature fireplace picture rail, solid wooden flooring.
- LOUNGE: (5.79m 2.44m x 3.35m 2.74m) into bay ((19' 8" x 11
- Feature fireplace with open fire, solid wooden floor, picture rail.
- KITCHEN: (5.79m 3.05m x 2.13m 2.44m) ((19' 10" x 7' 8"))
- Range of high and low level units with stainless steel 1.5 bowl sink with chrome mixer tap. Built in electric oven and four ring electric hob and stainless steel chimney extractor fan. Plumbed for dishwasher. Space for fridge freezer. Part tiled walls. Vinyl flooring.
- FIRST FLOOR
- LANDING:
- Feature original stained glass window, access to roof space via Slingsby type ladder, picture rail
- BEDROOM (1): (5.49m 3.35m x 3.35m 3.05m) into bay window ( (18
- Picture rail.
- BEDROOM (2): (4.27m 2.74m x 3.96m 2.13m) into bay window ((14'
- Picture rail. wooden floor, built in storage
- BEDROOM (3): (3.96m 2.13m x 1.83m 3.35m) ((13' 7" x 6' 11"))
- Picture rail.
- BEDROOM (4): (2.74m 0.61m x 2.13m 2.44m) ((9' 2" x 7' 8"))
- BATHROOM:
- Two piece white suite comprising pedestal wash hand basin with chrome taps. Wood panel bath with chrome mixer tap and telephone hand shower. Part PVC panelled walls. Part wood panelled walls. Wood floor. Hot press cupboard.
- WC
- Low flush wc, part wood panelled walls. Wood floor.
- ROOF SPACE
- Partially floored, light
- OUTSIDE
- Covered decked area, outside WC, Boiler house, access to garage, front garden laid in lawns, shrubs and mature hedging
- DISCLAIMER
- These particulars, whilst believed to be accurate are set out as a general outline only for guidance and do not constitute any part of an offer or contract. Intending purchasers should not rely on them as statements of representation of fact, but must satisfy themselves by inspection or otherwise as to their accuracy. No person in the employment of Karl Bennett & Company has the authority to make or give any representation or warranty in respect of the property.



