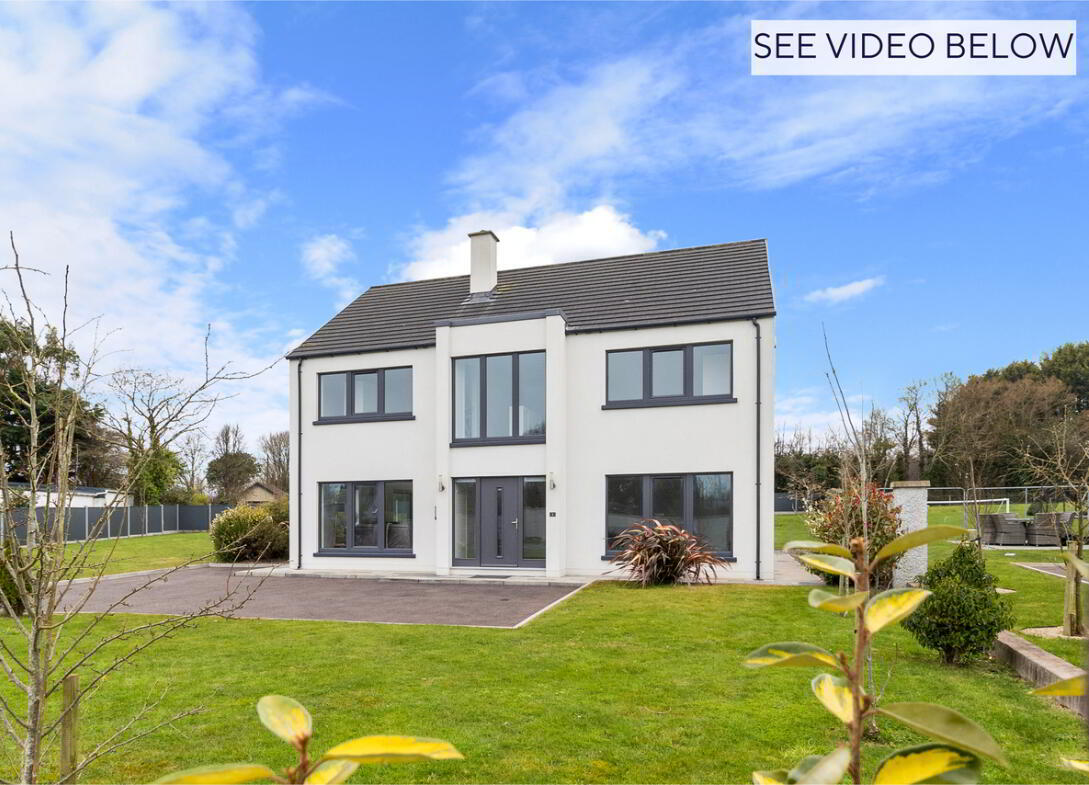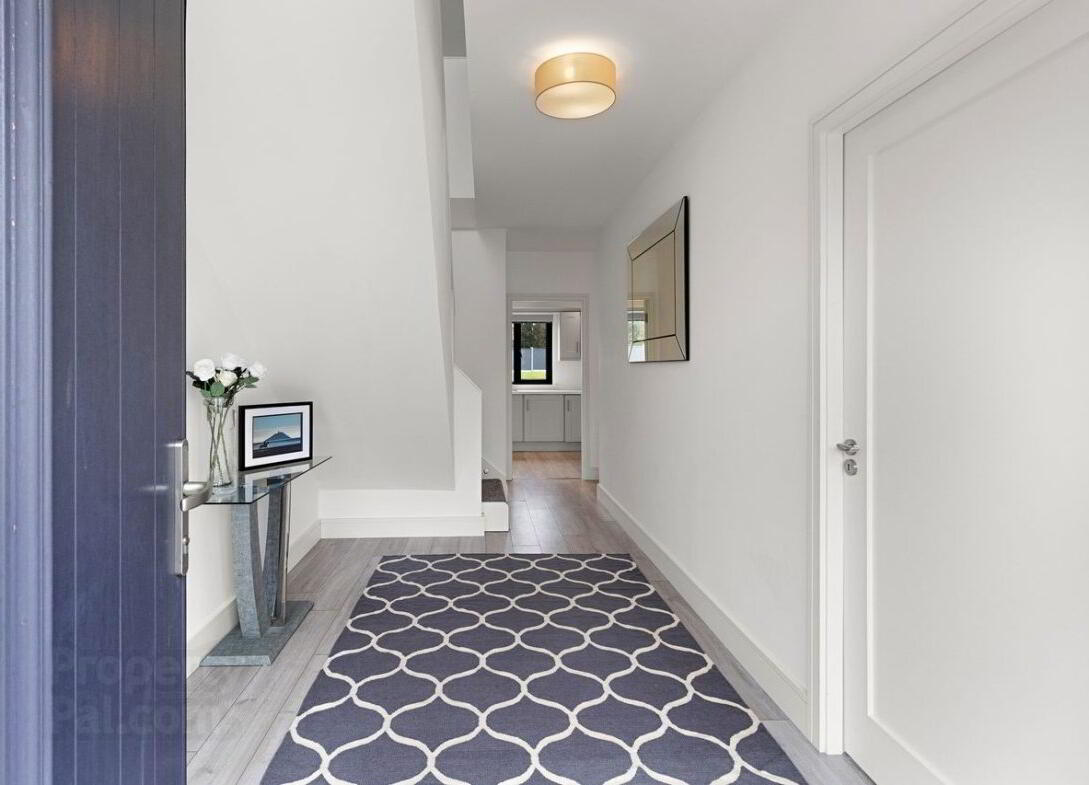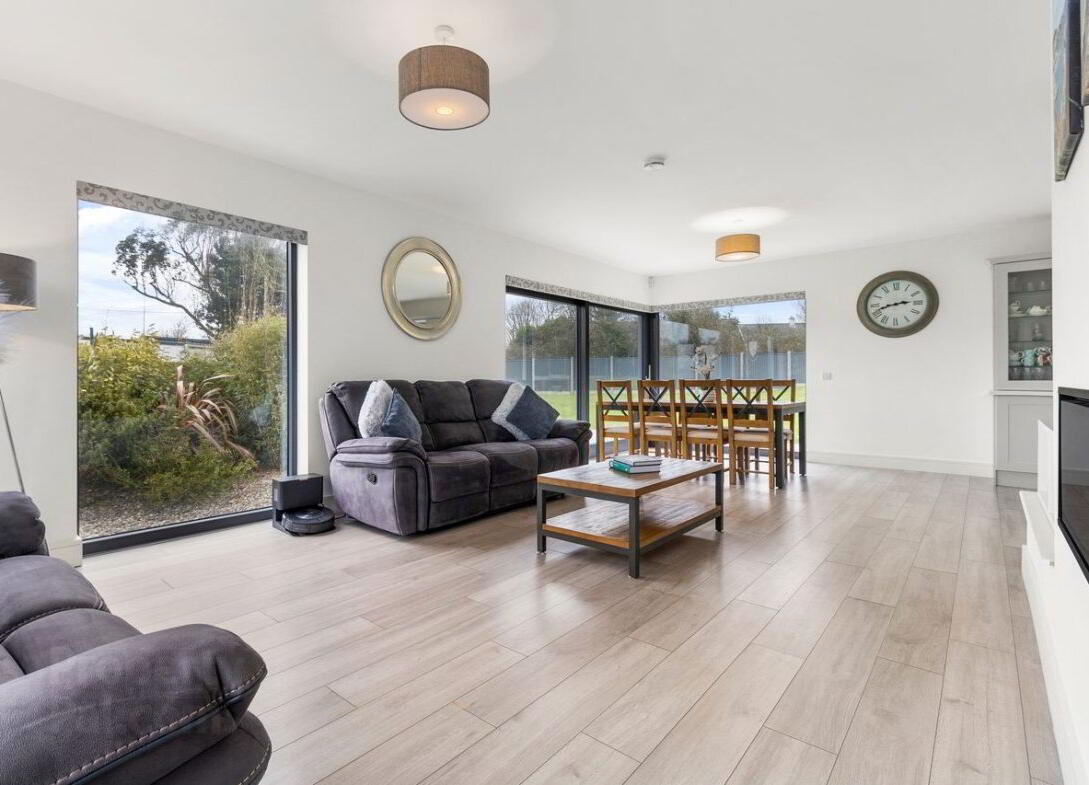


1 Seafield,
Shanagarry, Midleton
4 Bed Detached House
Price €550,000
4 Bedrooms
3 Bathrooms

Key Information
Price | €550,000 |
Rates | Not Provided*¹ |
Stamp Duty | €5,500*¹ |
Tenure | Not Provided |
Style | Detached House |
Bedrooms | 4 |
Bathrooms | 3 |
BER Rating |  |
Status | For sale |
Size | 190 sq. metres |

Hegarty Properties are thrilled to present to the market this architecturally designed 4 bedroom family home. Built in 2019 this contemporary, bright home with spacious living accommodation is sure to fulfil the needs of any growing family with a desire to live by the coast!
Seafield is an exclusive development of only 22 “A2-rated” homes and No. 1 also benefits from having the largest garden in the development. Although located in the East Cork countryside, the purchaser will benefit from having neighbours nearby and a spacious green area to the front offering space in abundance for children to play!
The location is superb; The Shanagarry area boasts a local national school, church, bars, gourmet restaurants, GAA and leisure amenities, bird sanctuary & many safe beaches all within walking distance. Sink your feet into the golden sands of Ardnahinch Beach or trace the coastal paths that make their way along the picturesque East Coast. It’s easy to see why this is a prized beauty spot and yet only a 20 minute drive from Midleton and 40 minutes from Cork city.
Accommodation:
Ground Floor:
Entrance Hall: Welcoming hallway with high quality laminate flooring.
Sitting room: Bright room with front aspect. Carpet flooring and feature wall mounted, Dimplex ignite electric fire.
Open Plan/Dining/
Kitchen/Living: Fully fitted contemporary kitchen with integrated electric “Nord Mende” hob & double oven, microwave, dishwasher and fridge/freezer. Large open-plan space with high quality laminate flooring, wall mounted Dimplex ignite electric fire and sliding doors to rear and side gardens.
Utility Room: Plumbed for washing machine and dryer (included in sale). Built in shelving and tiled flooring.
Guest Toilet: Generous size guest toilet with w.c., wall mounted floating sink with under-storage and tiled flooring.
Upstairs: Bright landing area with large picture window overlooking green area.
Master Bedroom: Large bright bedroom with carpet flooring and walk in wardrobe area. Rear aspect.
En-suite: W.C., wash hand basin & power shower. Floor & shower area fully tiled.
Bedroom 2: Double bedroom with carpet flooring and walk in wardrobe area. Front aspect.
Bedroom 3: Double bedroom with carpet flooring and walk in wardrobe area. Front aspect.
Bedroom 4: Double bedroom with carpet flooring. Rear aspect.
Family Bathroom: W.C., floating wash hand basin with storage unit, bath & separate power shower. Floor, bath surround and shower area tiled.
Sale to include: All carpets, light fittings, blinds, integrated kitchen appliances, free standing washing machine and dryer included in sale. Wall mounted electric fire in sitting room and living/dining area also included in sale.
Outside: Tarmacadam driveway providing off-street parking. There is a generous front, side & rear garden along with a spacious patio area to the rear of the property ideal for enjoying the summer evenings.
Special Features:
– An emphasis on space, bespoke kitchen designs, luxurious bathrooms and generous bedroom accommodation in this detached family home.
– Three of the four bedrooms have walk-in wardrobe space.
– Industry leading ICF construction, with concrete stairs and first floor.
– Full underfloor heating to both ground floor and first floor.
– BER: A2. Ber Number: 112656582
– Future proofed PVC, double glazed windows.
– Featuring electric landscape fireplace.
– Contemporary kitchen.
– Fully integrated appliances including built in fridge freezer, double oven and microwave.
– Quality white sanitary ware throughout.
– Feature driveways.
– Extensive private patio area and landscaped garden.
– Fitted burglar alarm and smoke alarms.
– Air to water heating.
– Mains water and drainage with individual treatment units at each property.
DIRECTIONS: From Midleton, continue through Cloyne & into Shangarry village. Pass the “Kilkenny Design Centre” on the right hand side and a little further on ‘Sea Field’ development is on the left hand side. On entering the development number 1 will be located on the left hand side with “For Sale” sign erected. Eircode P25 H4C9
Daft Link
BER Details
BER Rating: A2
BER No.: 112656582
Energy Performance Indicator: Not provided


