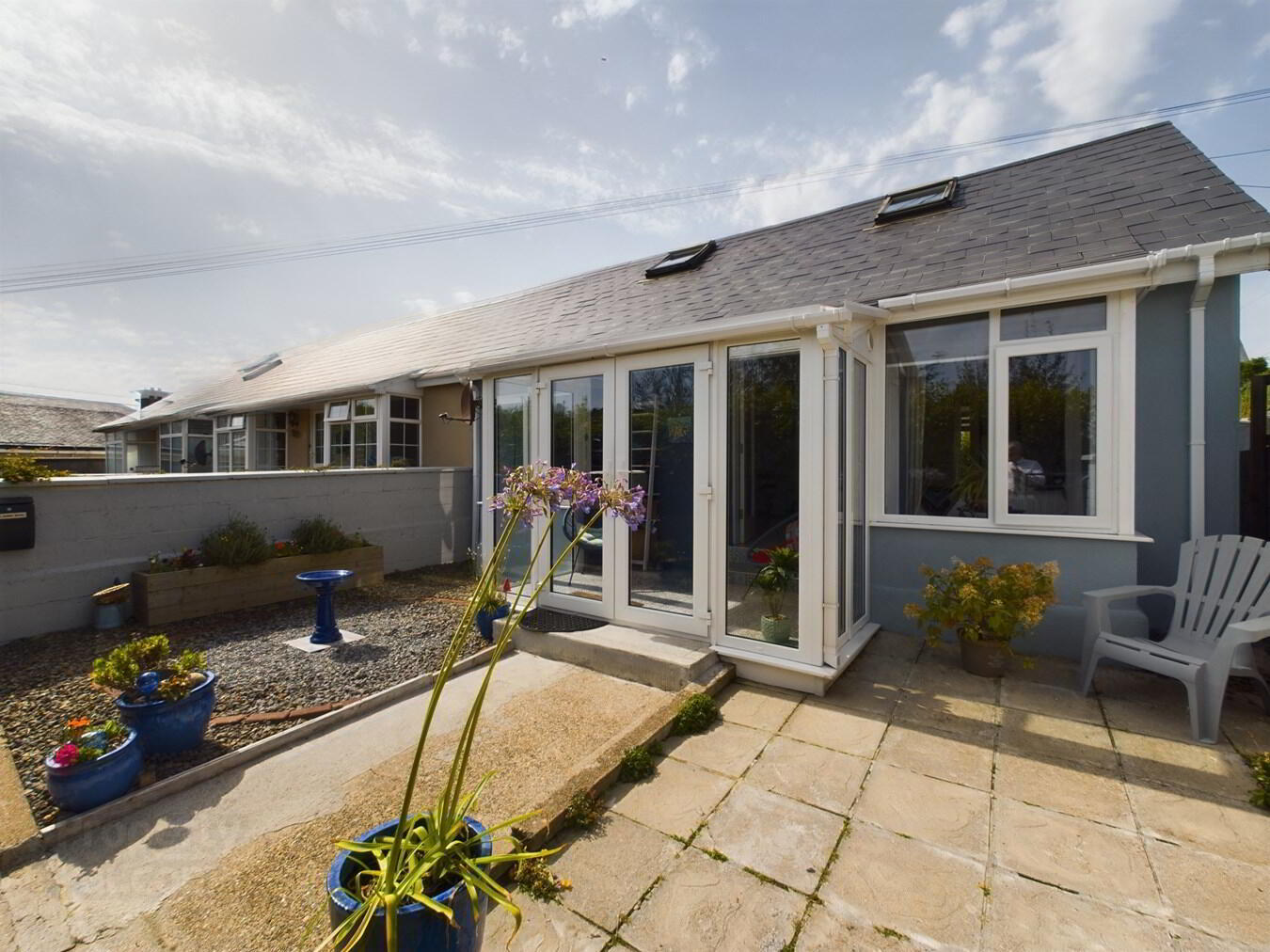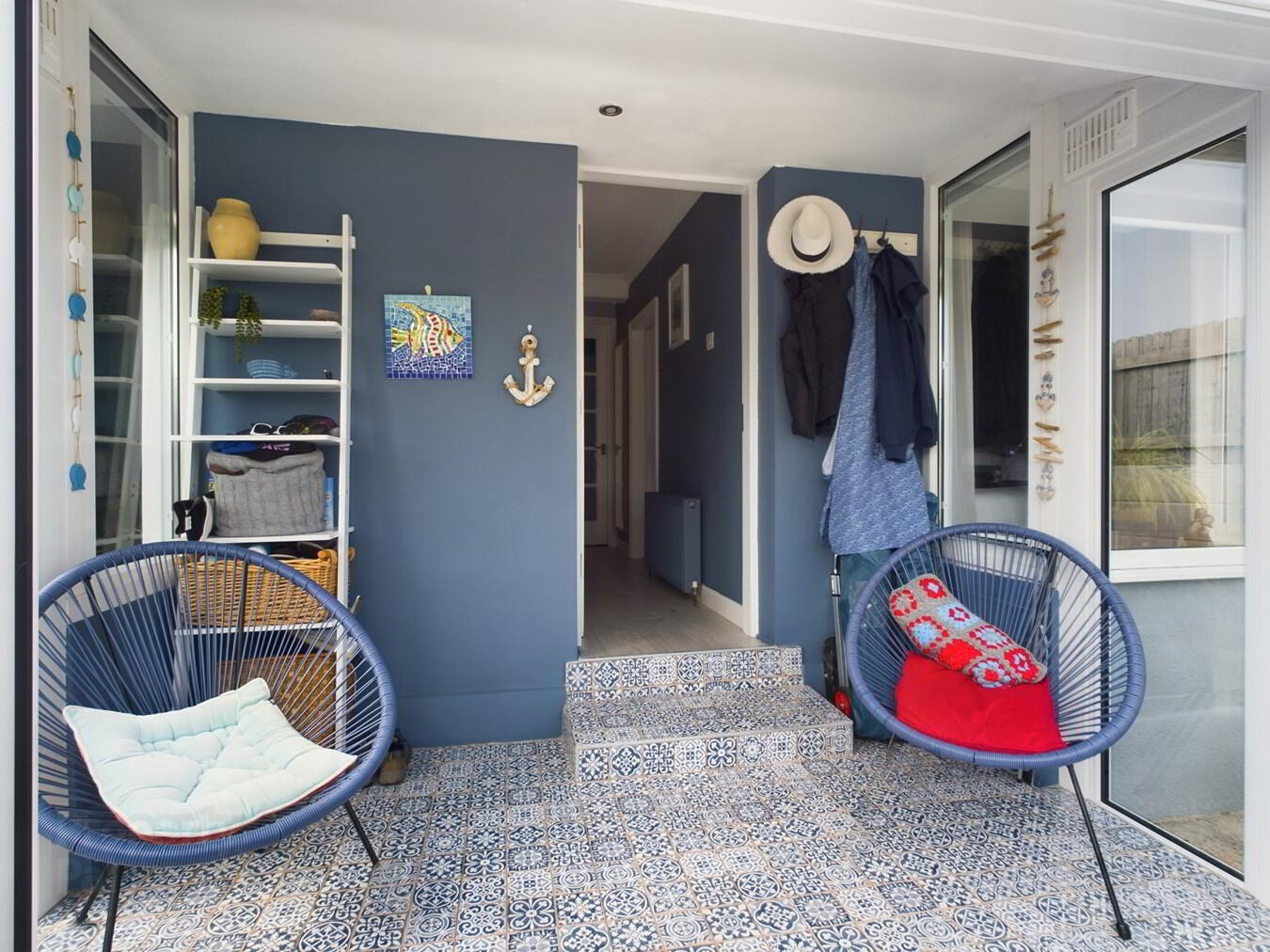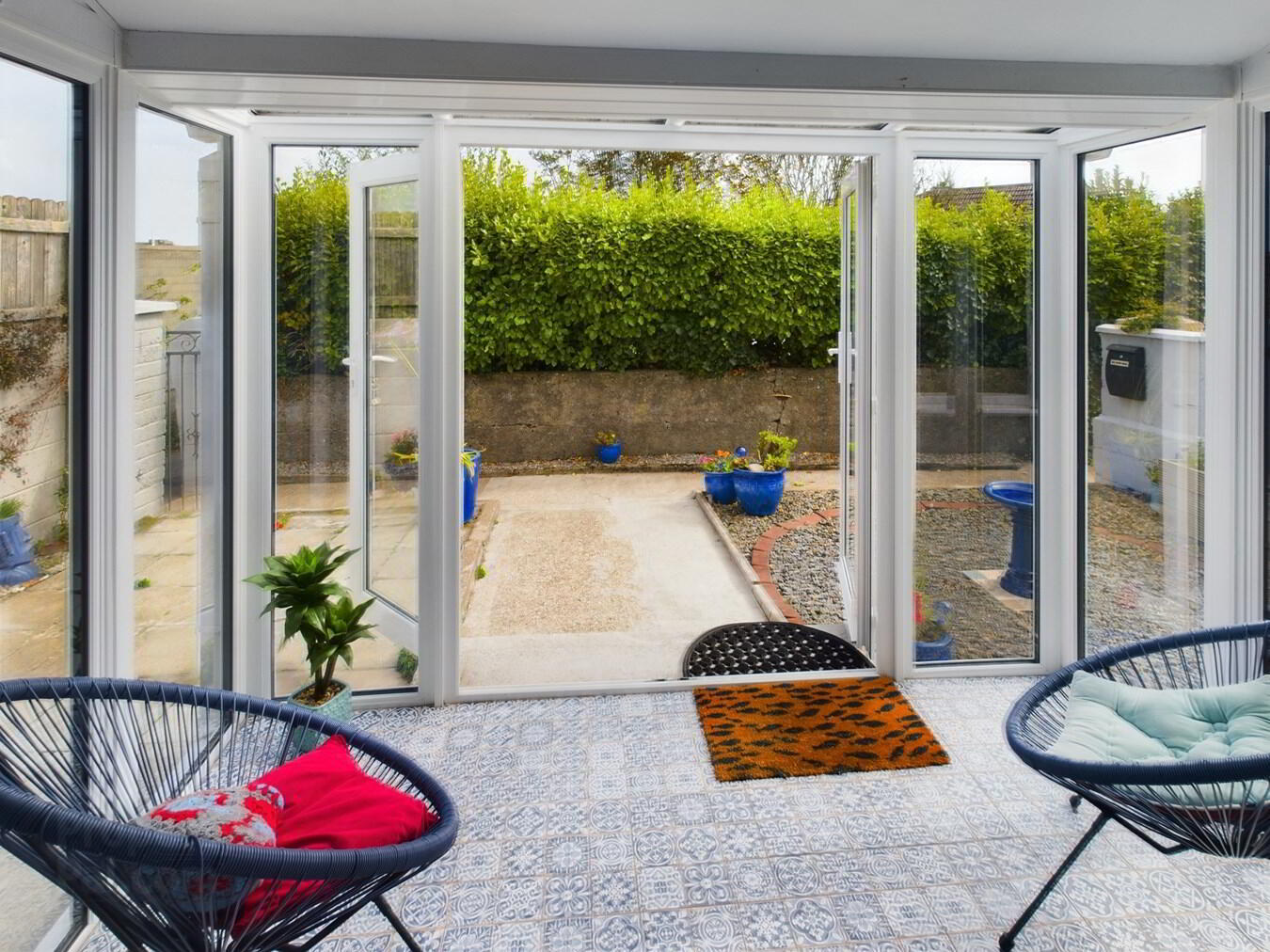


1 Saint Ledger Villas,
Doneraile Place, Tramore, X91P089
1 Bed Semi-detached Bungalow
Price €235,000
1 Bedroom
1 Bathroom
Key Information
Price | €235,000 |
Rates | Not Provided*¹ |
Stamp Duty | €2,350*¹ |
Tenure | Freehold |
Style | Semi-detached Bungalow |
Bedrooms | 1 |
Bathrooms | 1 |
Status | For sale |

1 Saint Ledger Villas, Doneraile Place is a captivating gem nestled in the very heart of Tramore, offering a unique blend of charm and convenience. As you step through the sunroom, bathed in natural light and adorned with mosaic tile, you'll instantly feel at home. The living room, spacious and inviting, creates the perfect ambiance for relaxation. With a bedroom and bathroom conveniently located on the ground floor and an excellent size attic room, this property offers practicality without sacrificing comfort. The kitchen has been thoughtfully upgraded with custom-made furnishings, combining modern functionality with classic style. Notably, all windows and doors were replaced in 2020, seamlessly marrying the timeless character of the home with modern efficiency.
Beyond the property's bounds lies a wealth of amenities within easy walking distance, from SuperValu to Seagull Bakery, the Vee Cafe, the local library, and, of course, the pristine sands of Tramore Beach. This home is a versatile gem, perfect for those looking to downsize without compromise or seeking a bolthole for holidays in the sunny southeast. To truly appreciate the unique character and comfort this property offers, we invite you to arrange a viewing, available exclusively through our trusted selling agent, Michael Griffin. Discover the epitome of Tramore living at 1 Saint Ledger Villas.
Ground Floor:
Entrance Porch/Sun room:
1.96m x 2.82m (6' 5" x 9' 3") French PVC double doors, mosaic floor tile.
Lounge:
3.93m x 4.62m (12' 11" x 15' 2") Laminate timber flooring, TV point and bay window.
Bedroom 1:
3.27m x 2.44m (10' 9" x 8' 0") Laminate timber flooring and bay window.
Bathroom:
1.87m x 2.41m (6' 2" x 7' 11") Bath, wc and wash hand basin.
Open plan Kitchen/Dining room:
Newly fitted kitchen with integrated oven/hob/microwave, plumbed for appliances, wash hand basin, bench and breakfast bar. PVC door leading to rear patio. Solid fuel cast iron Blacksmith stove.
Attic Room:
2.3m x 7.4m (7' 7" x 24' 3")
Outside and Services:
Features:
Stove fitted by certified fitters in 2015.
New slate finish to the pitched roof in 2016.
New timber flooring in sitting room & bedroom 2016.
The kitchen was upgraded in 2018. All new presses, vinyl floor, light fittings, and rear PVC door.
New oven, hob, extractor, fridge, washer dryer, dishwasher & microwave.
The kitchen table is custom-made to suit the kitchen shape and décor.
Reconditioned condensed boiler fitted in 2018.
New flat roof to rear extension with Kingspan rigid insulation with built-up felt roof finish in 2020.
New windows and doors, white PVC sections with double-glazed units in 2020.
A new double door with a front entrance porch was constructed in 2020.
Oil-fired central heating.
There is an enclosed cobblestone patio at the rear.
Side entrance, accessible for bins, bikes etc.
Full planning permission (REF: 22/595) to extend & alter existing single-storey dwelling with a front single-storey extension & a rear single-storey extension.

Click here to view the 3D tour

