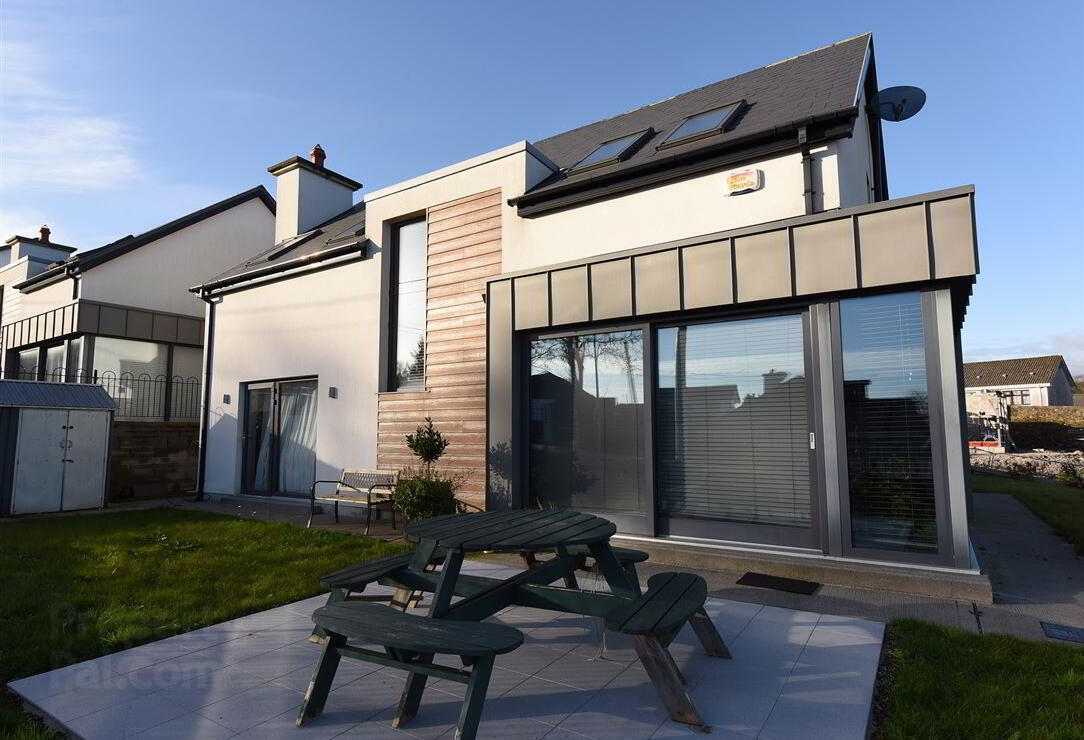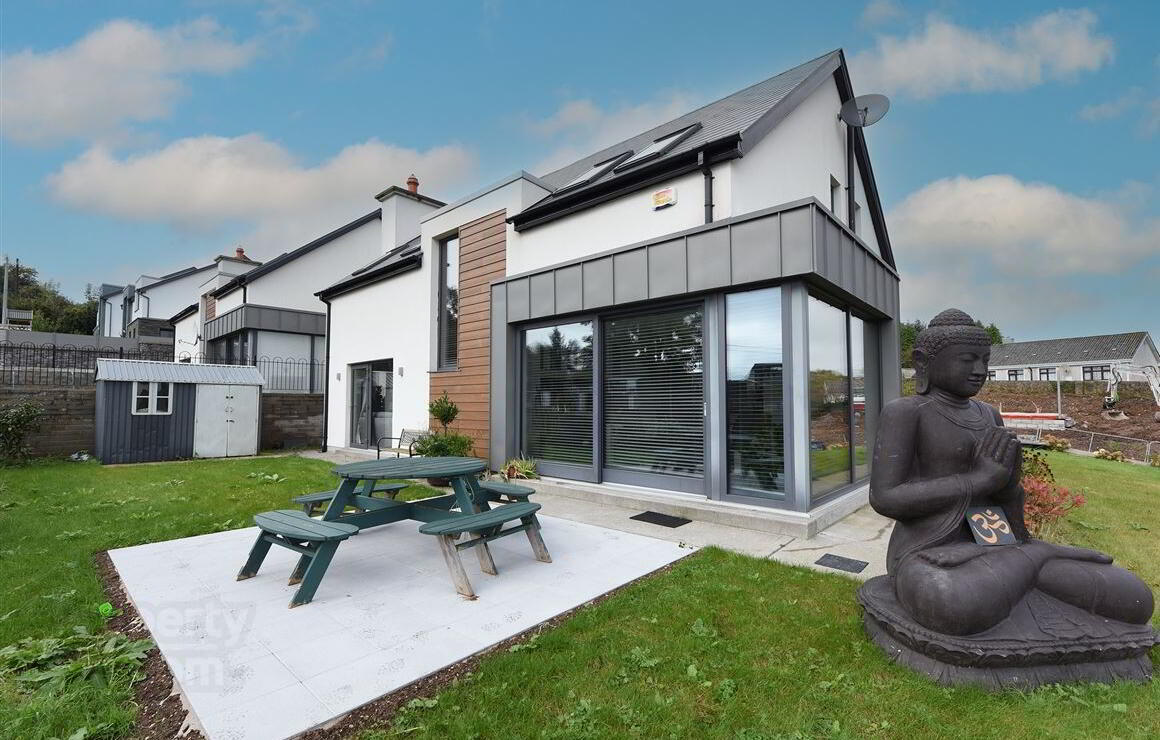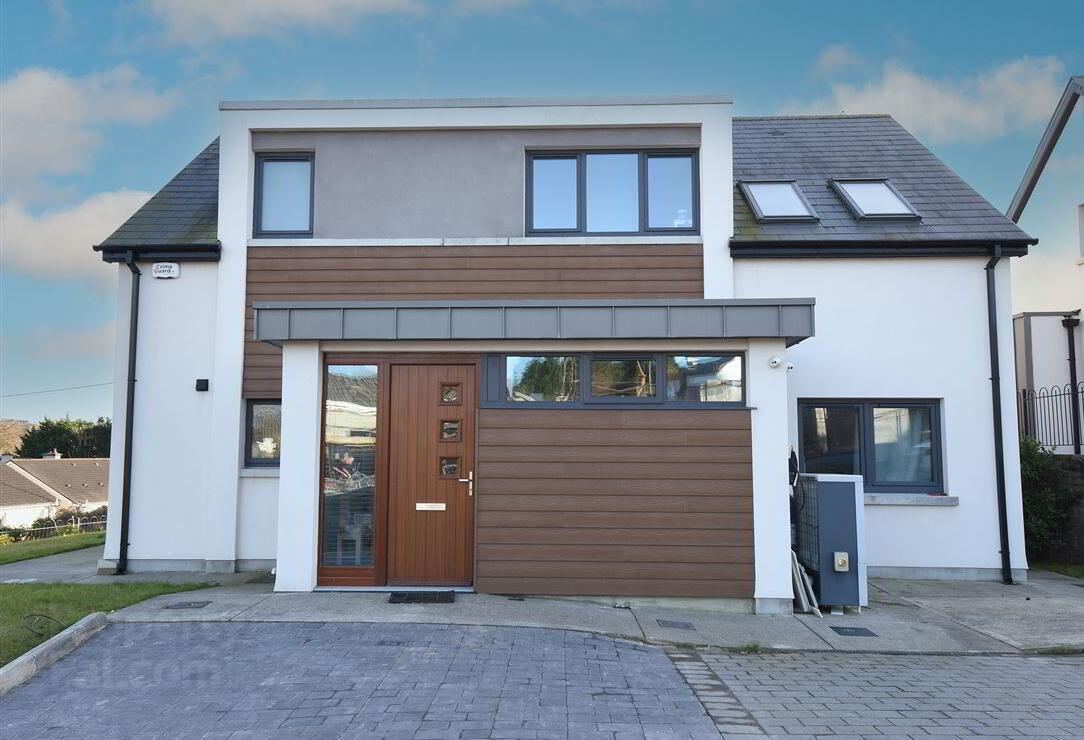


1 Poulacurra North,
Barnavara Hill, Glanmire, Cork, T45R640
4 Bed Detached House
Price €625,000
4 Bedrooms

Key Information
Price | €625,000 |
Rates | Not Provided*¹ |
Stamp Duty | €6,250*¹ |
Tenure | Not Provided |
Style | Detached House |
Bedrooms | 4 |
BER Rating |  |
Status | For sale |

Features
- Size: 172.55 sq metres (1,857 sq ft) Air to Water Heat Pump PVC Double Glazed Windows Doors Small residential development Impressive living bedroom accommodation Open plan ground floor layout High building specification with concrete first floor staircase Easy access to M8 (Cork-Dublin road) Easy access to a regular public bus service Within walking distance to all amenities services in Glanmire Short commute to City Centre, Little Island Carrigtwohill
Michael Pigott Auctioneer & Valuer proudly presents for sale this stunning four bedroomed detached property situated in this small residential development in Glanmire.
This property is built to the highest specification with many quality fixtures and fittings evident throughout. It is built with solid concrete floors on both ground and upper floor, solid internal block built walls, concrete staircase and air to water heat pump to name a few.
The property has an impressive open plan kitchen dining living layout and has an extensive glazing area to avail of its south facing orientation and access to the patio area.
It is superbly located within waking distance to all amenities and services in Glanmire village and is only a mere ten minutes drive to the City Centre.
It has a regular public bus service available and has easy access onto the M8 (Cork / Dublin road) and is just minutes from Blackpool Shopping Centre & Retail Park.
Viewing of this excellent family home in a prime location comes highly recommended to appreciate what’s on offer.
Room Details
Entrance Hallway - 2.56m x 1.65m
Quartz tile floor & skirting, window blind, composite front door with glazed side panel, centre light.
Utility Room - 2.72m x 2.0m
Quartz tile floor, feature floor to ceiling window with window blind, built-in storage presses, centre light.
Open Plan Kitchen/Dining Area - 7.58m x 5.0m
Quartz tile floor, modern extensive fitted kitchen with quartz worktop & integrated, oven, grill, dishwasher, gas hob, overhead extractor unit, centre island with quartz worktop, open plan to dining area with extensive glazing & slider door to patio and rear garden, built-in cabinets with quartz worktop, recessed lighting.
Living Room - 4.5m x 4.12m
Quartz tile floor, feature fireplace with inserted electric stove, TV point, recessed lighting, curtain poles.
Shower Room - 1.88m x 2.55m
Quartz tile floor & wall, walk-in shower with rain shower head & chrome enclosure, mosaic tile floor, wc, whb with underneath storage press, wall mounted mirror with LED lighting, centre globe light.
Downstairs Bedroom - 2.92m x 2.6m
Quartz tile floor & skirting, large built-in wardrobe unit, centre light.
FIRST FLOOR - m x m
Landing - m x m
Wooden flooring, centre lights.
Bathroom - 4.2m x 2.05m
Fully tiled wall & floor, bath unit with overhead rain shower head & chrome enclosure, wc, whb, centre globe light, laundry room.
Master Bedroom - 5.0m x 3.96m
Wooden floor, feature floor to ceiling height windows, two velux windows with blackout blinds, extensive built-in wardrobe & shelving units, TV & telephone points, centre lights.
En Suite - 2.96m x 4.67m
Fully tiled floor & wall, walk in shower with overhead rain shower head & chrome enclosure, wc, whb, wall mirror, centre globe light.
Bedroom 3 - 3.41m x 3.83m
Wooden floor, large built-in wardrobe, desk & shelving units, two velux windows with black out blinds, feature window to floor with roller blind, centre light.
Bedroom 4 - 4.0m x 3.47m
Wooden floor, extensive built-in wardrobe unit, feature window to floor with roller blind, two velux windows with roller blind, centre light.
Directions
Coming from Cork, continue on the Lower Glanmire Road. At the roundabout before the Dunkettle Interchange, turn left sign posted for Glanmire. Stay on this road for approximately 2km passing Texaco/Mace on the right. Stay on this road until the set of traffic lights and turn left up Barnavara Hill. Continue up along here a few hundred metres and the property is situated on the right handside, indicated by our "For Sale" sign. Follow Eircode: T45 R640


