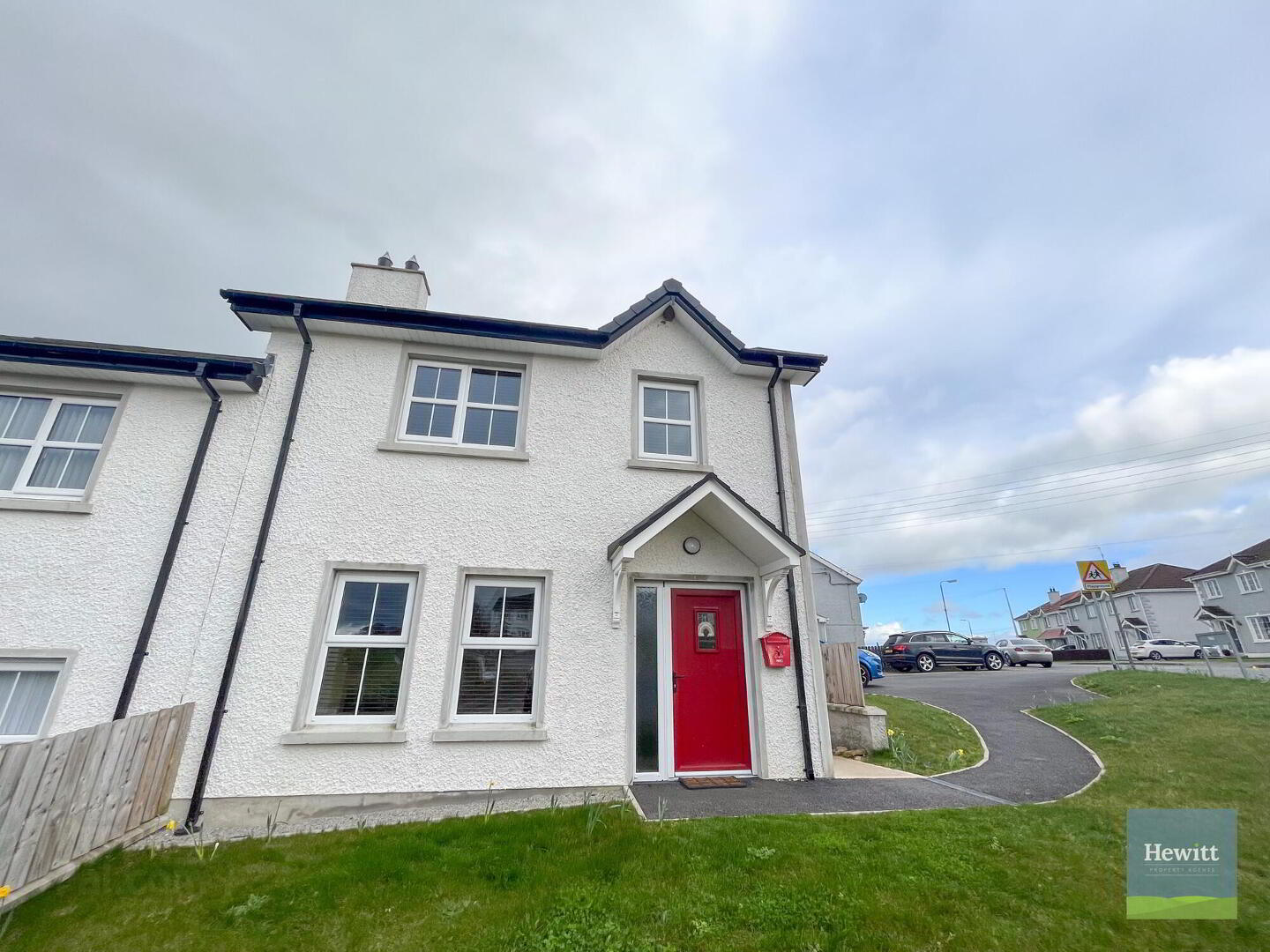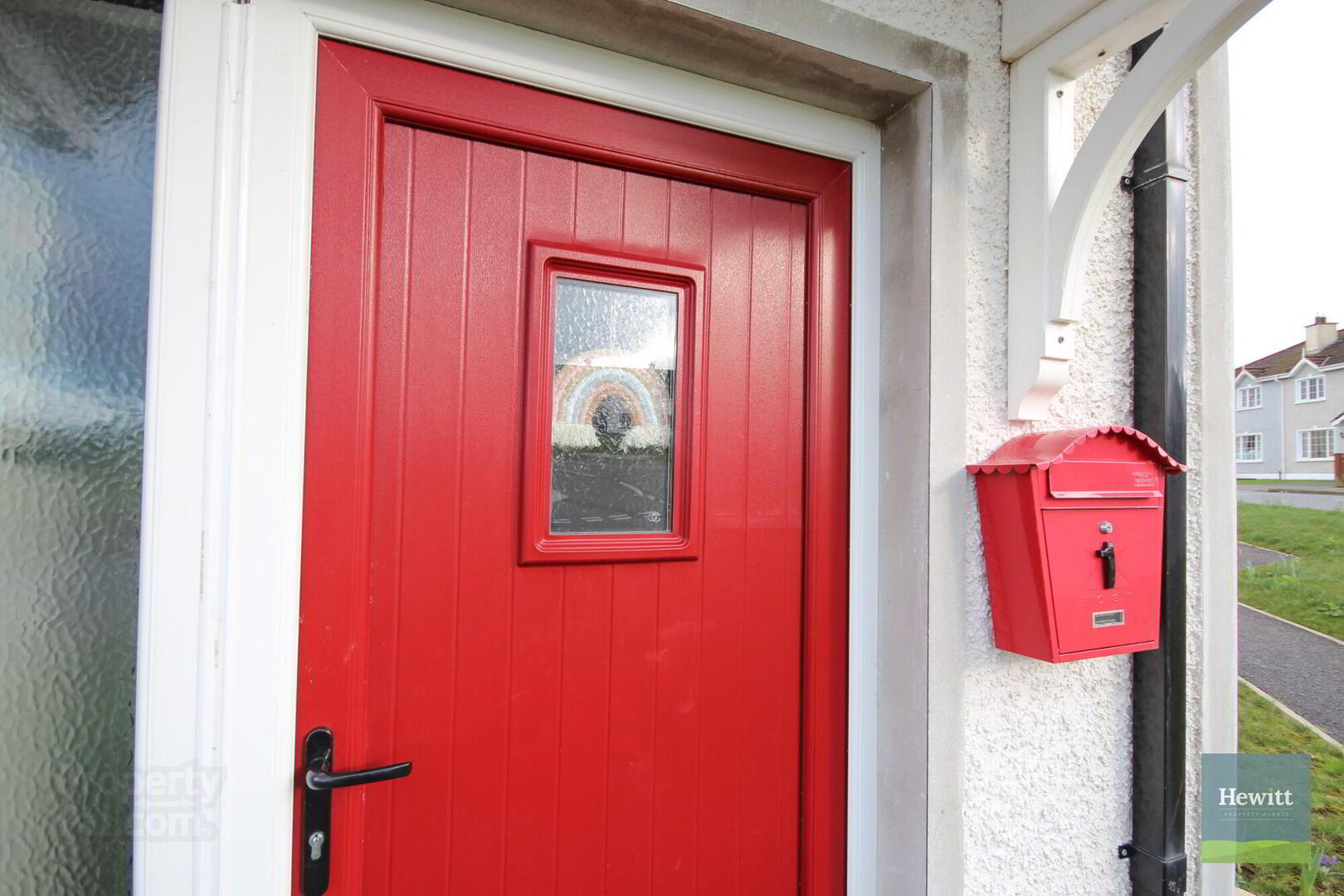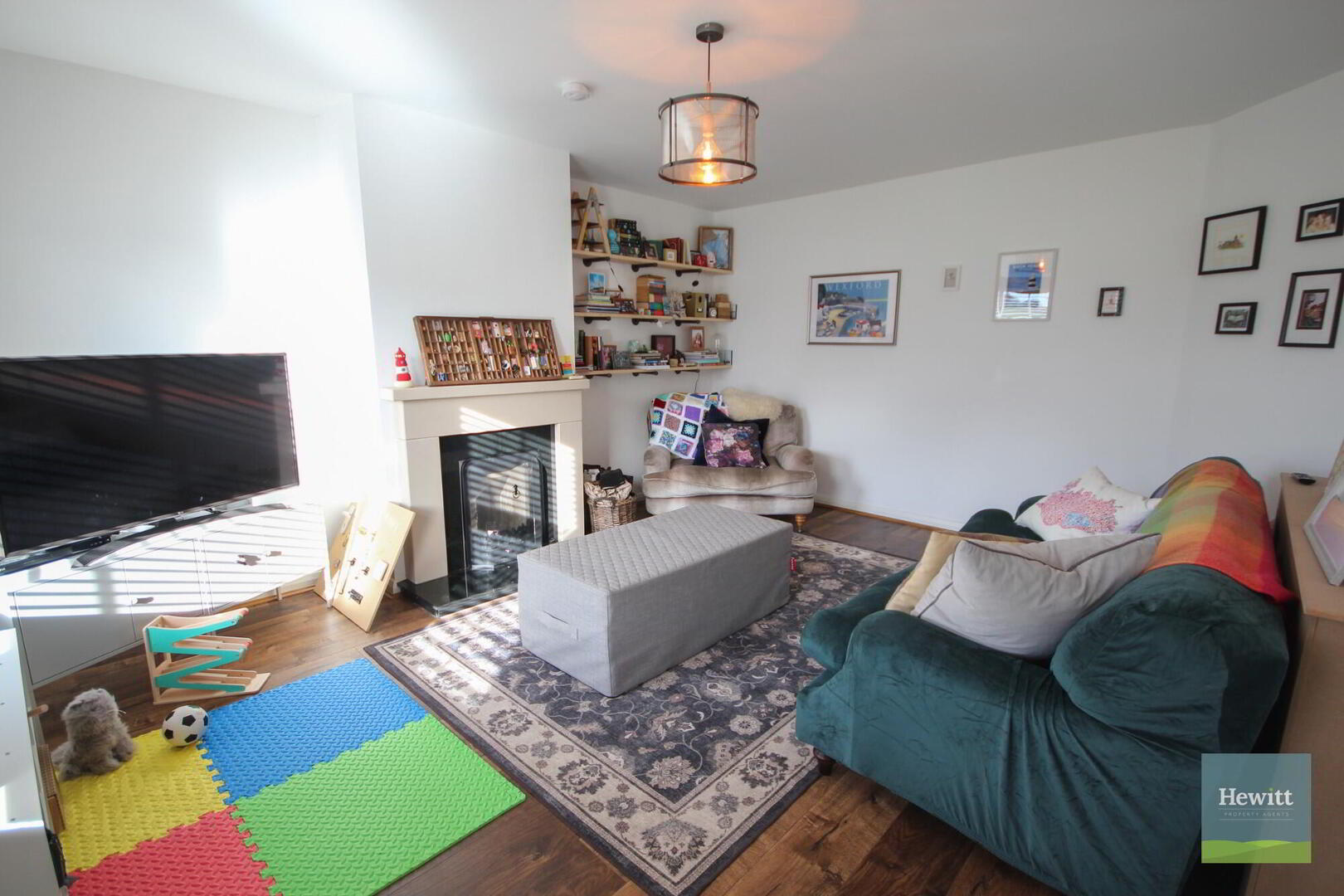


1 Mowhan Crescent,
Whitecross, Armagh, BT60 2GR
3 Bed Semi-detached House
Sale agreed
3 Bedrooms
1 Reception
EPC Rating
Key Information
Price | Last listed at Offers around £160,000 |
Rates | £1,068.98 pa*¹ |
Tenure | Not Provided |
Style | Semi-detached House |
Bedrooms | 3 |
Receptions | 1 |
Heating | Oil |
EPC | |
Status | Sale agreed |
 | This property may be suitable for Co-Ownership. Before applying, make sure that both you and the property meet their criteria. |

Hewitt Property Agents are delighted to offer to the market, 1 Mowhan Crescent, Whitecross. This is the ideal family home is located in the exclusive development of Mowhan Crescent, Whitecross. Accommodation comprises three bedrooms, spacious kitchen diner, large living room, downstairs WC, first floor family bathroom, and secure rear garden.
Situated just 15 minutes from Newry and Markethill, and only 20 minutes from Armagh, this home is conveniently close to supermarkets, health centre, and schools. Whether you're a first-time buyer or looking for a new family home, this property ticks all the boxes for convenience and comfort.
Entrance Hall (approx. 5.39m x 1.89m)
Tiled. Access to downstairs WC (approx. 1.43m x 1.60m) Tiled floor. Tiled back splash. WC. Wash hand basin.
Living Room (approx. 4.77m x 3.95m)
Laminate wood effect floor. Fireplace with open fire.
Kitchen Diner (approx. 4.24m x 3.64m)
Tiled. Range of fitted high and low units. White sink and drainer. Electric oven and hob. Stainless steel extractor fan. Tiled back splash.
Utility Room (approx. 2.52m x 1.60m)
Tiled. Range of fitted high and low units. Stainless steel sink and drainer. Space for washing machine and tumble dryer.
Landing (approx. 2.83m x 2.30m)
Carpeted.
Master Bedroom (approx. 4.58m x 3.22m)
Carpeted. With ensuite (approx. 2.96m x 1.21m) Tiled floor. Corner shower. Wash hand basin. WC.
Bedroom (approx. 3.86m x 3.03m)
Carpeted.
Bedroom (approx. 2.86m x 2.83m)
Carpeted.
Family bathroom (approx. 2.64m x 1.79m)
Tiled floor. Tiled shower and backsplash. Free standing bath. Wash hand basin. Corner shower.
External
Tarmac driveway to the side. Patio area and lawn area.
These details do not constitute any part of an offer or contract. None of the statements contained in the description are to be relied on a statement or representations of fact and any intending purchaser must satisfy themselves by inspection or otherwise as to their correctness. All dimensions are approximate and are taken at the widest points. All maps & plans included are for illustration purposes only.
- Entrance Hall
- 1.89m x 5.39m (6' 2" x 17' 8")
- Living Room
- 4.77m x 3.95m (15' 8" x 13' 0")
- Kitchen Diner
- 4.24m x 3.64m (13' 11" x 11' 11")
- Utility Room
- 2.52m x 1.6m (8' 3" x 5' 3")
- Landing
- 2.83m x 2.3m (9' 3" x 7' 7")
- Master Bedroom
- 4.58m x 3.22m (15' 0" x 10' 7")
- Bedroom
- 3.86m x 3.03m (12' 8" x 9' 11")
- Bedroom
- 2.86m x 2.83m (9' 5" x 9' 3")
- Family Bathroom
- 2.64m x 1.79m (8' 8" x 5' 10")



