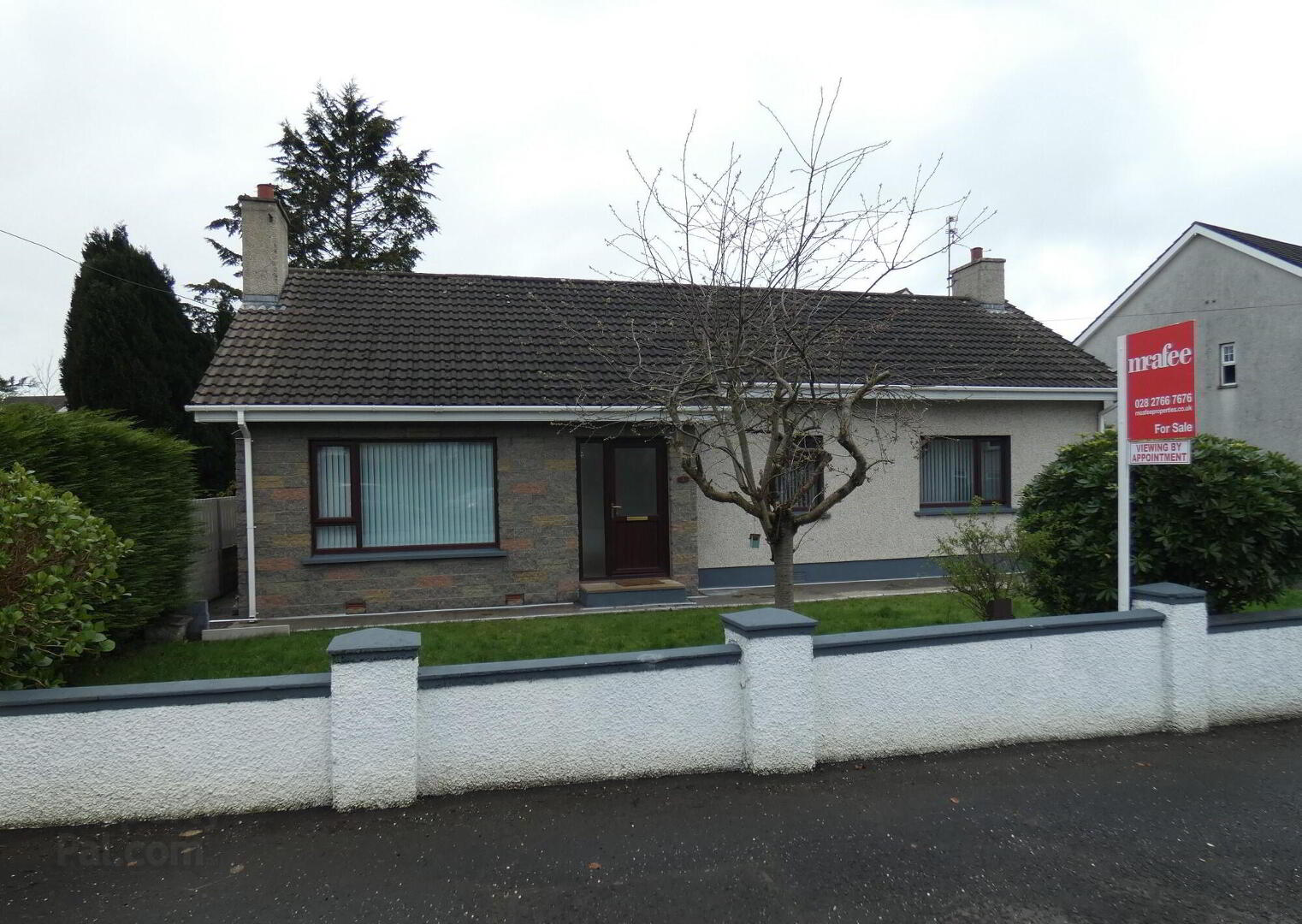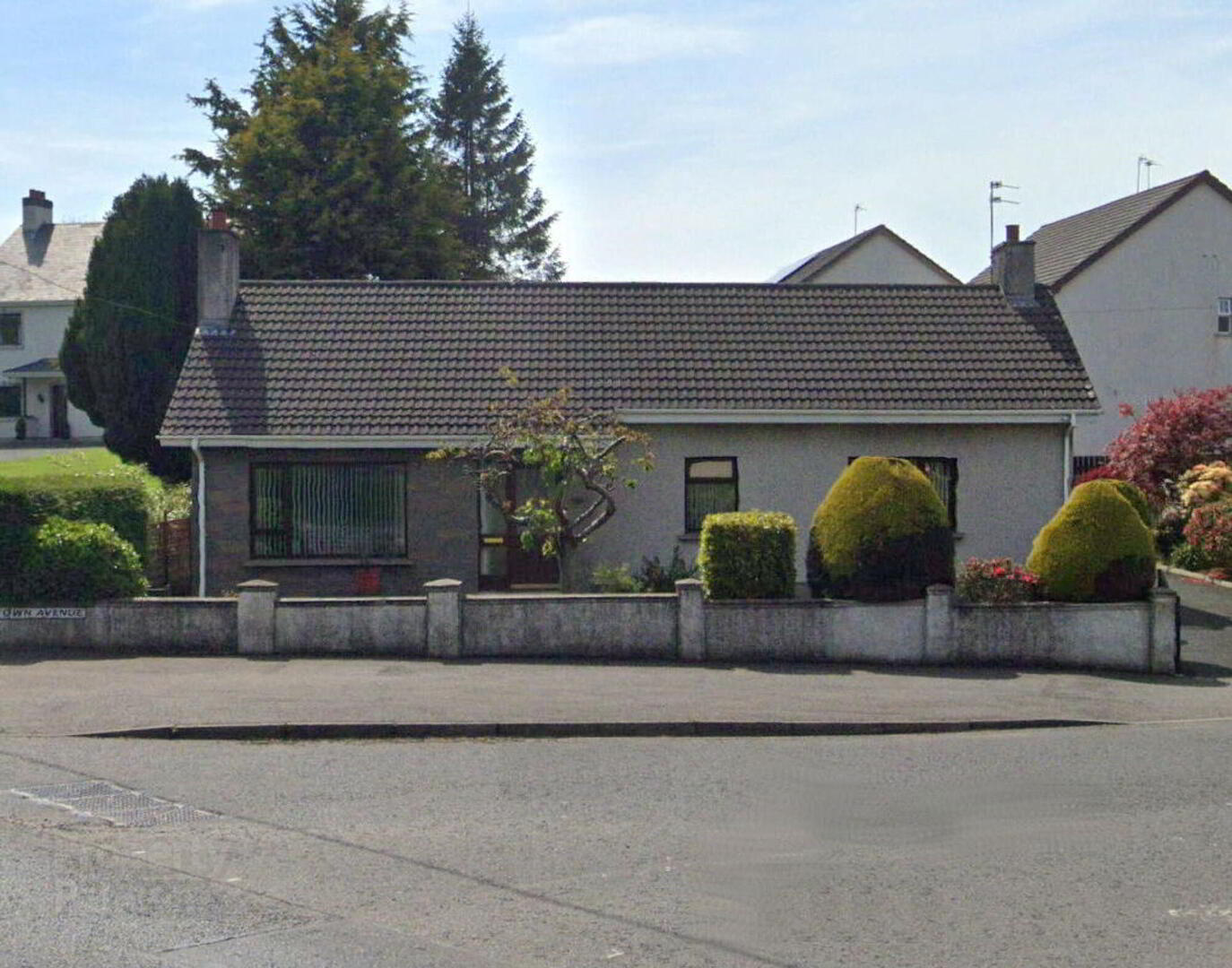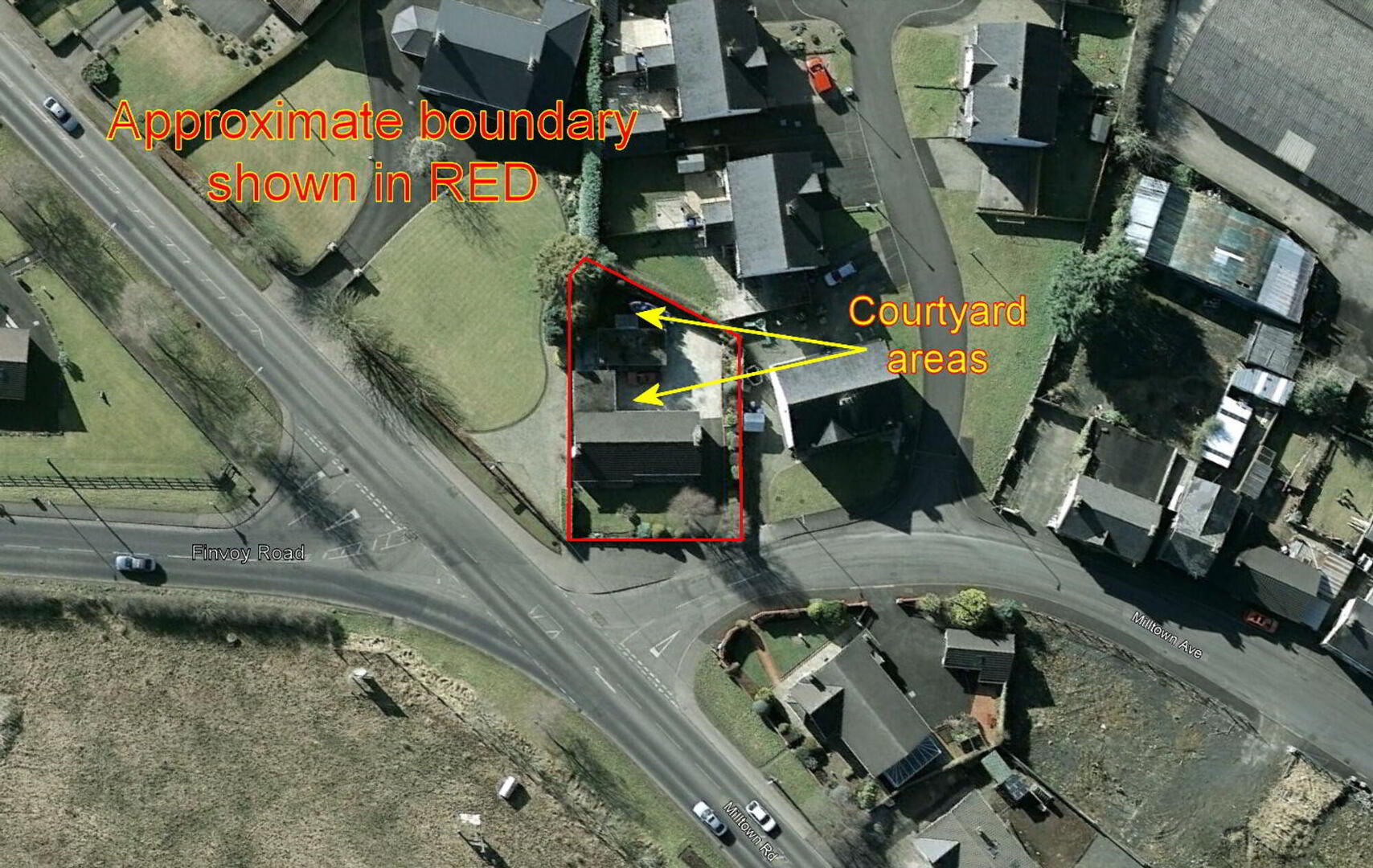


1 Milltown Avenue,
Ballymoney, BT53 6RF
Deceptively Spacious with Secluded Courtyard Areas
Asking price £204,950
3 Bedrooms
2 Bathrooms
1 Reception
EPC Rating
Key Information
Price | Asking price £204,950 |
Rates | £1,078.44 pa*¹ |
Stamp Duty | |
Typical Mortgage | No results, try changing your mortgage criteria below |
Tenure | Not Provided |
Style | Detached Bungalow |
Bedrooms | 3 |
Receptions | 1 |
Bathrooms | 2 |
Heating | Oil |
EPC | |
Broadband | Highest download speed: 900 Mbps Highest upload speed: 300 Mbps *³ |
Status | For sale |

Features
- A deceptively spacious detached bungalow.
- Choice situation with a great outlook to the front and secluded courtyard areas to the rear.
- Literally within walking distance to the town centre, schools, the Riverside Park, shopping and transport links.
- Well presented / maintained and with many new updates over the last few years.
- This including a super new kitchen with integrated appliances - a delightful double aspect room with access to the rear courtyard / parking area.
- Generously proportioned accommodation including 3 good bedrooms - Master with a new ensuite.
- A great store to the rear plus a large detached garage and a convenient exterior utility room / store.
- Super parking facilities to the side/rear.
- Southerly orientated rear with a feature dry stone walls bordering the courtyard/patio area - perfect for a BBQ on those long summer evenings.
- Oil fired heating system - Grant Euroflame condensing oil fired burner.
- Woodgrain UPVC double glazed windows.
- Woodgrain UPVC internal window sills.
- uPVC fascia and soffit boards.
- Secluded situation yet super convenient to all the town's amenities.
- Viewing Highly Recommended to fully appreciate the proportions, outlook and super convenient situation of the same.
This deceptively spacious detached bungalow occupies a super situation literally within walking distance to the town centre, the Riverside Park, Schools, the local Milltown shopping centre, bus and rail station depots whilst occupying a private and spacious plot with a superb outlook to the front.
The accommodation is also generously proportioned including 3 double bedrooms (master with a new ensuite), a living room with a great outlook plus the large double aspect kitchen/dinette with a recently fitted kitchen including an array of units and some integrated appliances. Theres also a super sized external utility room/store and the current owners have carried out various updates including extra roof space insulation whilst the property already benefits from those modern amenities i.e. an oil fired heating system and woodgrain uPVC double glazed windows.
Externally the property is bordered to the front by a mature garden whilst the courtyard areas with a garage and generous parking provision are situated to the rear. These areas are secluded including a feature dry stone wall border and a real sun trap to enjoy afternoon/evening sun when out!
As such this delightful property will surely appeal to a range of prospective buyers so we recommend early inspection to appreciate the setting, proportions and external courtyard areas of the same. Please note that viewing is strictly by appointment only.
- Reception Hall
- Partly glazed composite type front door with a glazed side panel, wooden flooring and a shelved cloaks cupboard.
- Lounge
- 5.44m x 3.61m (17'10 x 11'10)
Recently fitted contemporary fireplace with a cast iron inset in a wooden surround and a tiled granite hearth, wooden flooring, points for wall lights and views over the mature garden to the front. - Kitchen/Dinette
- 6.1m x 3.61m (20' x 11'10)
A super double aspect kitchen/living room with a recently fitted kitchen comprising a super range of eye and low level units, contemporary bowl and a half sink unit, eye level double oven, ceramic induction hob with an extractor fan over, worktop with a matching upstand splashback, larder unit, pan drawers, breakfast bar seating area, tiled floor, heated chrome towel rail and a recently fitted composite type partly glazed door to the rear. - Exterior Utility Room
- 5.03m x 2.54m (16'6 x 8'4)
Fitted with eye and low level units, stainless steel sink, plumbed for an automatic washing machine, space for a tumble dryer, tiled floor, a window and a Upvc door to the rear courtyard. - Master Bedroom
- 3.35m x 3.02m (11' x 9'11)
With wooden flooring and an ensuite – recently fitted and comprising a pedestal wash hand basin, a wc, tiled floor, extractor fan and a ‘panelled’ shower cubicle with a mains mixer shower. - Bedroom 2
- 4.22m x 2.62m (13'10 x 8'7)
(Size excluding a useful built in wardrobe)
With attractive wooden flooring and an outlook over the garden to the front. - Bedroom 3
- 3.35m x 2.62m (11' x 8'7)
A great sized third bedroom again with attractive wooden flooring. - Shower Room
- 2.39m x 1.63m (7'10 x 5'4)
A super family shower room with a pedestal wash hand basin, wc, tiled walls, a heated chrome towel rail, tiled floor and a large open tiled shower cubicle with a Reding electric shower. - EXTERIOR FEATURES
- This delightful bungalow occupies a choice situation with mature boundaries and spacious parking / patio areas.
- Garden in lawn to the front with mature shrubs and a hedge and wall boundary.
- A tarmac driveway bordered by a mature shrub bead leads to the rear parking and courtyard areas.
- Detached Garage
- 7.26m x 3.66m (23'10 x 12')
A super size with a roller door, a window, pedestrian door, light and power points, uPVC fascia and soffits. - New Metal Framed Store
- 6.05m x 3.02m (19'10 x 9'11)
With lights and a sliding access door. This is situated to the rear of the garage.
The rear southerly orientated courtyard/parking area is laid in concrete with access to the garage and the adjacent store. - These areas also feature dry stone built wall / fence / hedge borders providing privacy and areas to enjoy the afternoon / evening sunshine (when out!).
- uPVC oil tank.
- Outside lights and a tap.
Directions
The property is superbly situated within walking distance to all the local amenities, the town centre, the Riverside Park, schools, bus and train stations. It's also a short stroll from the Milltown shopping complex, Tesco and the Home Bargains store. Leave the town centre from Main Street turning right onto Castle Street continuing past Tesco and the Milltown shopping complex. After passing the same turn right (just before the Finvoy Road junction) into Milltown Avenue. Number 1 is situated on the left hand side.




