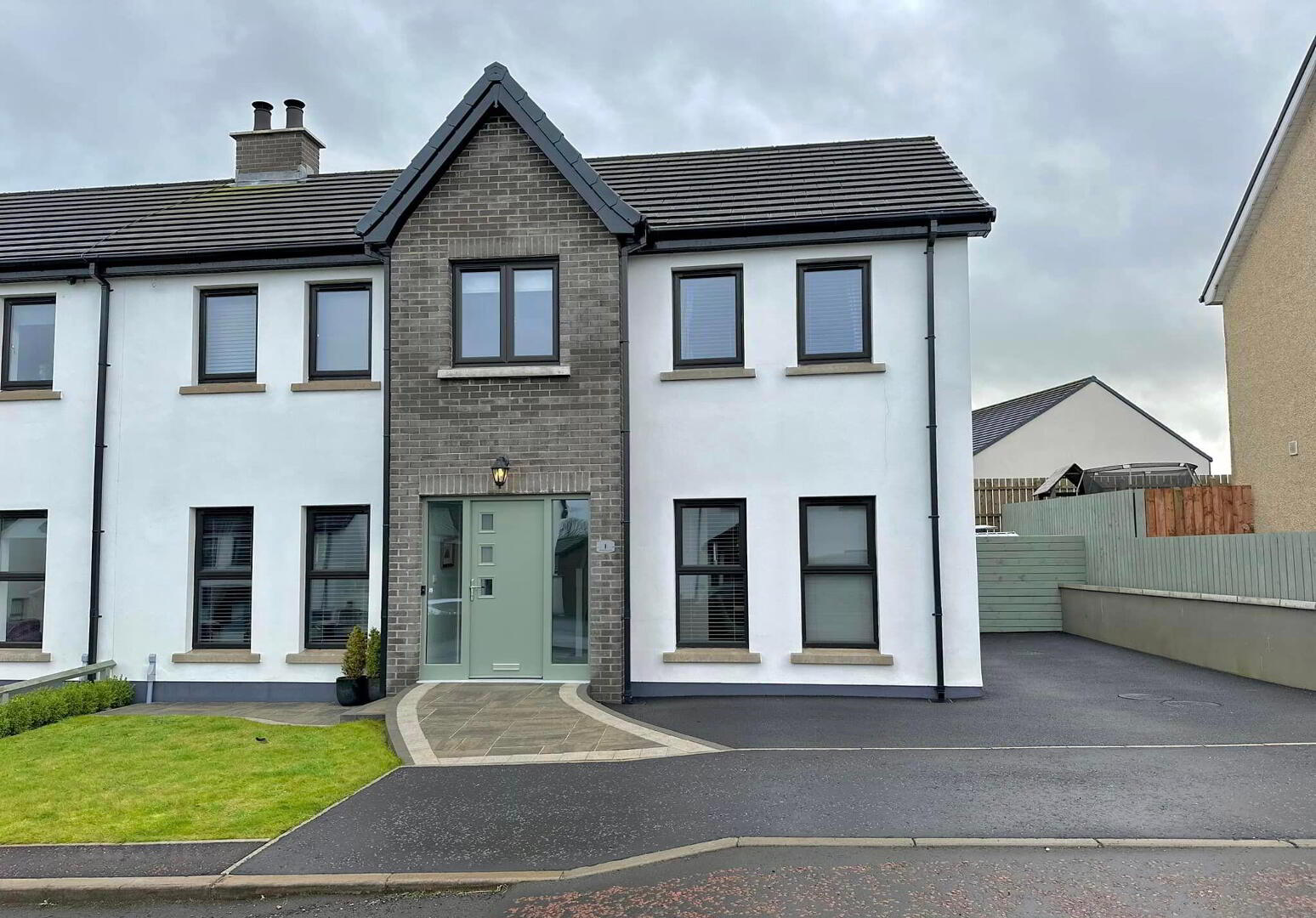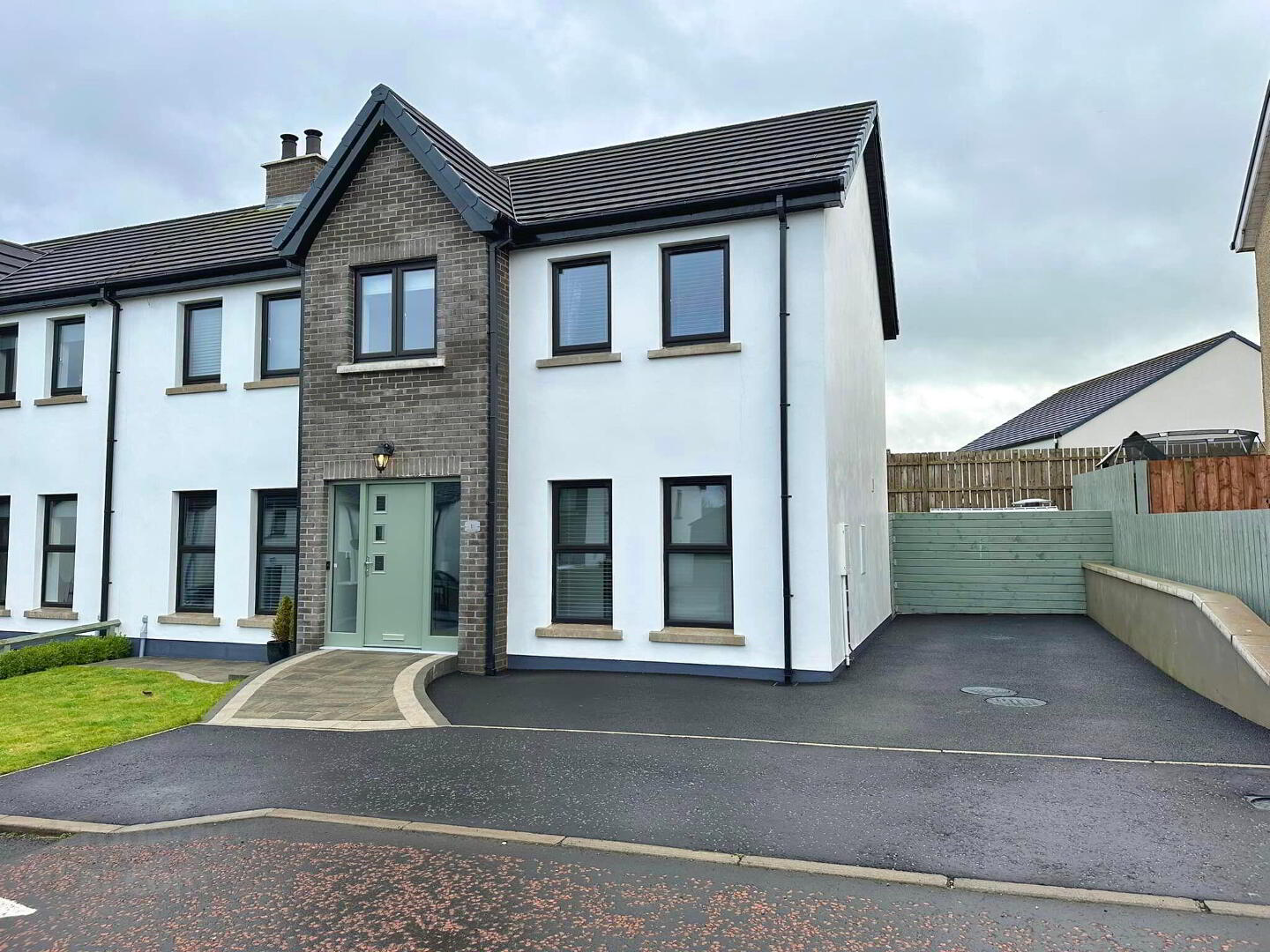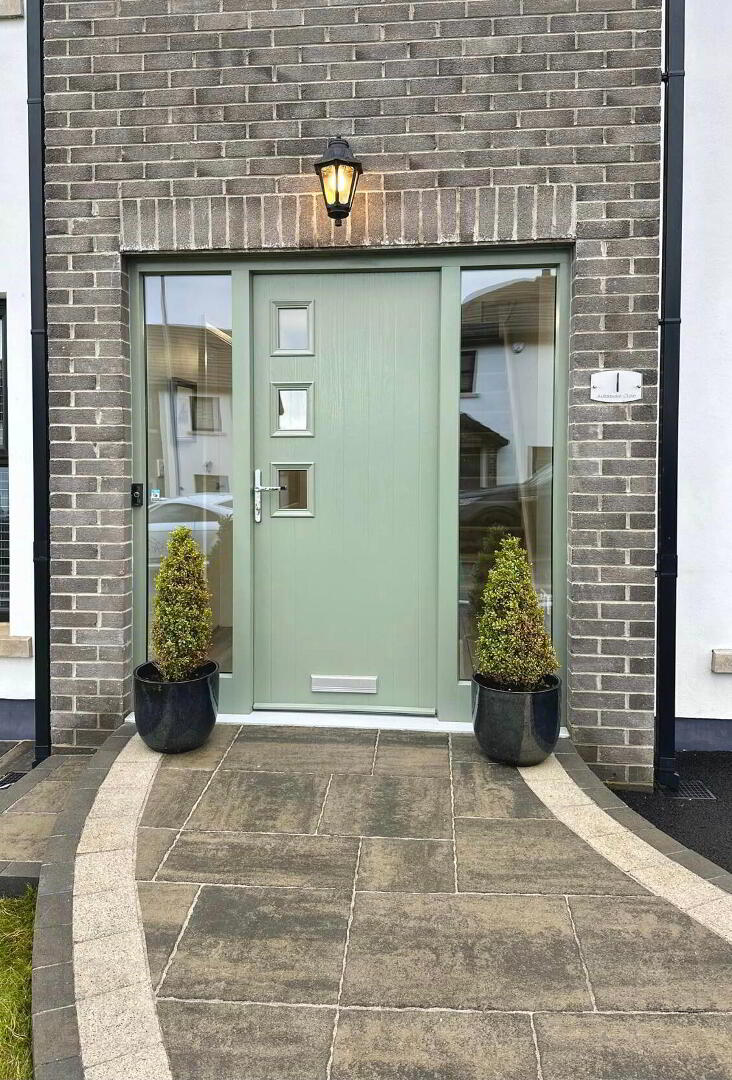


1 Millbrooke Close,
Off Finvoy Road, Ballymoney, BT53 7FD
Absolutely Stunning 4 Bedroom Home
Offers over £205,000
4 Bedrooms
2 Bathrooms
1 Reception
EPC Rating
Key Information
Price | Offers over £205,000 |
Rates | £1,225.50 pa*¹ |
Stamp Duty | |
Typical Mortgage | No results, try changing your mortgage criteria below |
Tenure | Not Provided |
Style | Semi-detached House |
Bedrooms | 4 |
Receptions | 1 |
Bathrooms | 2 |
Heating | Gas |
EPC | |
Status | Under offer |

When it’s a #1 you’re after you all know where to come so move over Jocelyn because @theestateangel our new listing is sure to take Ballymoney by storm…
The arrival of our super stylish 1 Millbrooke Close will be a very welcome addition to the trendsetters & GoGetters of Ballymoney & beyond. This OUTSTANDING contemporary home is sure to be the perfect match for a professional young couple/family who are looking for a home to reflect their image and offer an extension of themselves and their day to day lifestyle work rest & play.
Prepare to be totally and utterly blown away because every single sq ft inside and out is the stuff that dream homes are made of and our showstopping Number 1 is glorious proof its possible to have it ALL inside & out!
Lets get both practical but paramount details confirmed – these are traditional BLOCK BUILD and they are Firmus mains GAS central heating with combi high efficiency boiler, instant hot water, insulated cavity wall and wood burner stove as a secondary heat source.
The super stylish vendors behind this fabulous property know a thing or two on how to showcase a home to absolute perfection because this my friends is what 1300sq ft of pure class, elegance and urban sophistication looks like.
One does not simply stick with the basic builders turnkey oh no no its upgrades galore at No 1 and whoever ends up the very lucky new owner is going to reap the benefits. You just have to look at the photos to understand that this stylish pair wouldn’t know how to do typical, ordinary nor basic and have turned a standard builder finish into SHOWSTOPPING, SENSATIONAL and SPECTACULAR some £30k later might I add in upgrades and extras.
The property is truly exceptional - way way waaaaaaaaay better than any showhouse spec I've ever seen and I mean inside and out. Every fabulous square foot is perfection so for all you trendy upsizers watching and waiting for the ONE to appear on the open market HELLO this is it!
This particular house type layout is replicated in many of our local developments and its definitely an all time favourite of mine because essentially your kitchen and lounge run the full length of the ground floor with the downstairs loo & utility cleverly incorporated maximising all that usable space to its full potential (because with todays busy lifestyles ever square foot is precious)
Firstly the incredibly well proportioned accommodation on offer in this stunning detached home and the star of the show belongs to the most fabulous sophisticated kitchen which is totally straight off the page of a glossy magazine. An extensive range of stunning ‘Pavilion Grey’ Italian acrylic units and breakfast bar for casual dining but as the photos show there is an spacious open plan area suitable for more formal dining
The brightest and most elegant lounge with wood burner stove and feature slate inset. Those patio doors open out to the rear garden and offer a wonderful extension to the accommodation and entertaining space on offer. Downstairs loo and utility room complete the impressive ground floor
Up the staircase to the first floor landing and we find FOUR generous double bedrooms (master with stylish ensuite) and luxurious family bathroom with bath & all important second shower.
Presentation as you can see is INCREDIBLE on trend décor colour scheme and painted throughout in satin finish. Stylish wooden venetian blinds upstairs in the bedrooms and pvc roller in kitchen and bathrooms.
A moment for the outside if you will because we all know it isn’t just whats on the inside that counts…
NO expense has been spared on the exterior of this stunner and whether you are in the know or not you cannot fail to appreciate the time, careful consideration and the money that has been spent perfecting this trendy urban beauty to its full potential.
Someone who is most certainly in the know is our vendor and the fabulous exterior is testament to the workmanship and expert skills when it comes to all things landscaping. To the front pristine tarmac driveway parking for 3 vehicles, front garden in lawn and feature Tobermore pavior pathway.
To the rear garden extensive Tobermore Historic Slate pavior patio and composite decking so rest assured the lucky new owner will be Summer 2024 ready for all the family & friends outdoor entertaining they can handle. Ideally the South facing rear garden gets the sun most of the day and it’s the ultimate set up not only for enjoyment and entertaining but also for privacy, safety & security of a young family or beloved pets.
10ft x 8ft pre fab shed. Outdoor electric supply & outside tap.
Millbrooke Close is a still a relatively new perfectly sized cul de sac development of only 13 homes (completed June 2021 so well within NHBC guarantee) situated just off the highly acclaimed Finvoy Road – walking distance to the town centre, shops, schools, leisure, amenities that Ballymoney has to offer its also super handy for the commuter any direction (dander distance to bus/train station)
Im calling it now – ONE Millbrooke Close is the new ONE to watch and if this is the size, style and price bracket of a home that you are actively interested in please arrange your viewing now because my instinct (and DMs) tells me this ONE won't be available for too long…
ACCOMMODATION:
Reception Hallway with beautiful Italian porcelain tiled floor
Downstairs w.c & wash hand basin. Continuation of tiled floor.
Lounge 20’8 x 11’4 with elegant wood burner stove & slate hearth. Stylish engineered wooden flooring. TV point. French patio doors to rear
Kitchen 20’8 x 11’4 superb range of eye and low level ‘Pavilion’ Italian acrylic soft close handless units including corner carousel cupboard. Induction hob & double oven. Integrated dishwasher & microwave. Housing for American fridge freezer. Breakfast bar
Utility Room 6’6 x 5’2 with spaces for washing machine & tumble drier
Stairs to first floor landing with 2 fantastic corner storage cupboards. Access to roofspace with Slingsby ladder
Bedroom (1) 11’8 x 11’3 with Ensuite comprising fully tiled shower cubicle, w.c & wash hand basin. Waterfall taps. Chrome heated towel rail. Tiled floor
Bedroom (2) 11’2 x 10’8
Bedroom (3) 9’5 x 8’6
Bedroom (4) 9’10 x 8’10
Deluxe Bathroom with white contemporary suite comprising shower pod, bath, w.c & wash hand basin. Waterfall taps. Chrome heated towel rail. Tiled walls & floor.



