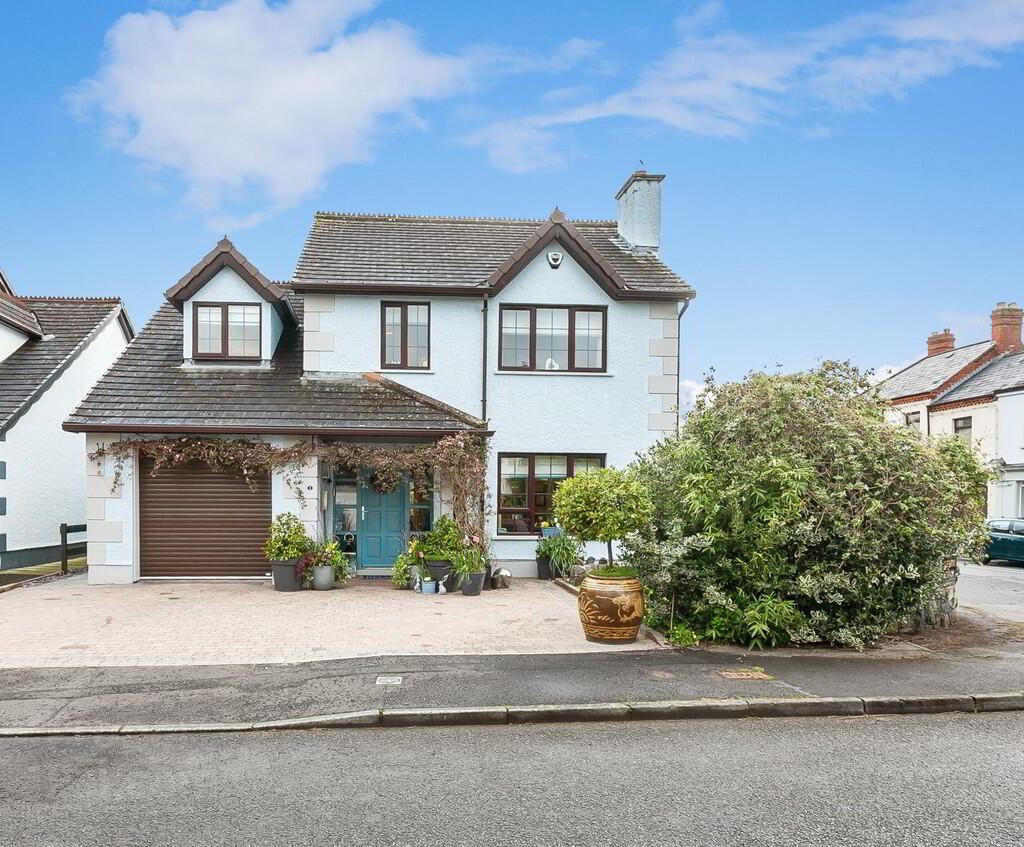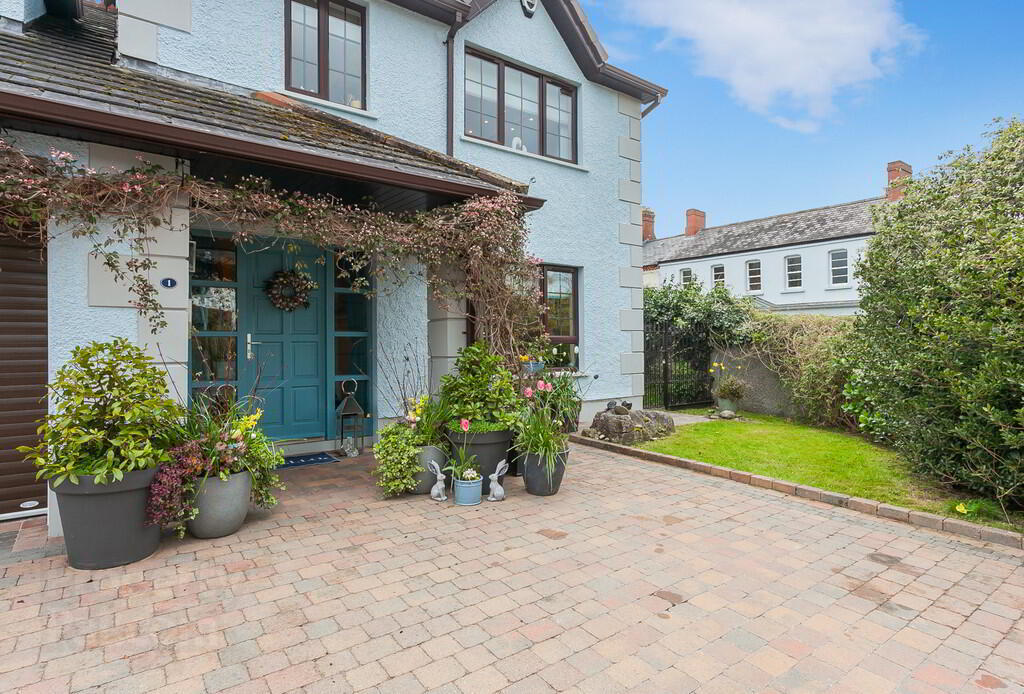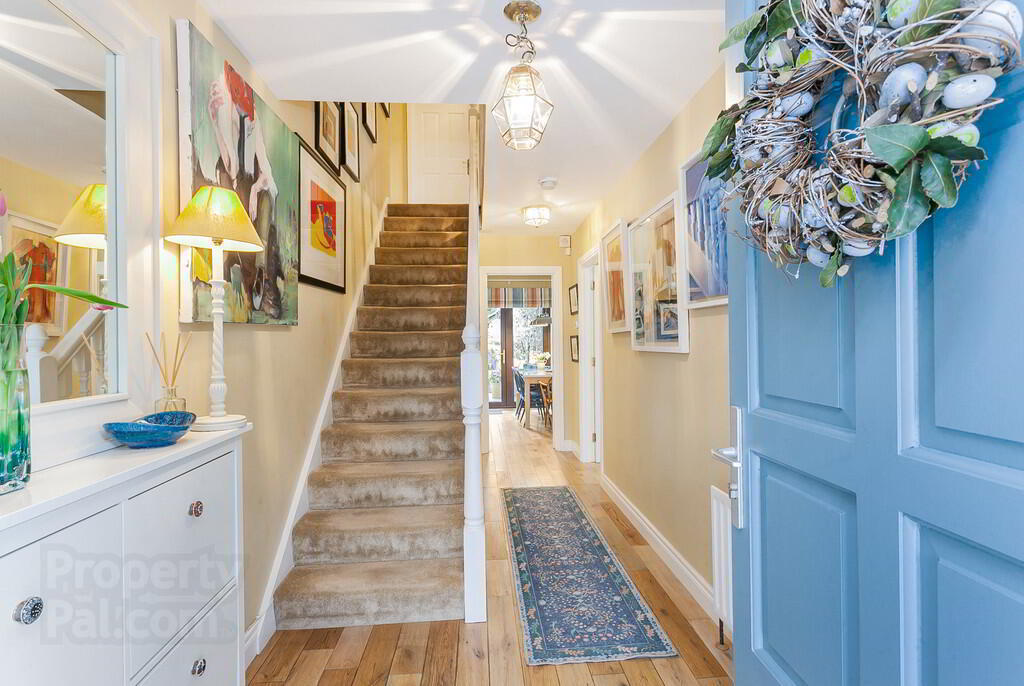


1 Glenmore Manor,
Lambeg Road, Lisburn, BT27 4BZ
4 Bed Detached House
Sale agreed
4 Bedrooms
3 Bathrooms
3 Receptions
EPC Rating
Key Information
Price | Last listed at Offers around £415,000 |
Rates | £2,392.50 pa*¹ |
Tenure | Not Provided |
Style | Detached House |
Bedrooms | 4 |
Receptions | 3 |
Bathrooms | 3 |
EPC | |
Broadband | Highest download speed: 900 Mbps Highest upload speed: 110 Mbps *³ |
Status | Sale agreed |

Features
- Superbly Presented Detached Family Home
- Four Bedrooms (Two Ensuite)
- Lounge With Feature Fireplace
- Family Room / Formal Dining Space
- Sunroom With Garden Access
- Kitchen With Dining Area
- Family Bathroom / Ground Floor WC
- Integral Garage / Gas Fired Central Heating
- Utility Room
- Landscaped Gardens To Rear
There are a number of highly regarded local schools and Aberdelghy Golf Club is also within walking distance. The semi rural setting enjoyed by Lambeg village will be well received by many. The Lagan towpath is also easily accessible and enjoyed by many in the area for walking and cycling. The property is also close to the park in the village with recently upgraded state of the art play facilities.
The versatile well proportioned accommodation currently comprises of a lounge, family room/formal dining space, open plan kitchen with dining area, sunroom, utility room and wc/cloakroom on the ground floor. The first floor accommodation includes a substantial master bedroom with ensuite shower room, second ensuite bedroom, two further bedrooms and family bathroom.
Externally there are private beautifully landscaped gardens to the rear with various seating/BBQ areas and brick paviour driveway to the front.
We would encourage early viewing to see all this fine home has to offer.
Hardwood entrance door with glazed side lights leading to entrance hall.
ENTRANCE HALL Hardwood flooring, stairs to first floor, under stairs storage area.
LOUNGE 16' 0" x 12' 7" (4.88m x 3.84m) Hardwood flooring, fireplace with carved timber surround, inset cast iron fireplace and slate hearth, recessed low voltage spotlights, glazed double doors leading to family room.
FAMILY ROOM 11' 1" x 9' 4" (3.38m x 2.84m) Hardwood flooring, recessed low voltage spotlights, feature radiator, open plan to...
SUN ROOM 14' 8" x 10' 8" (4.47m x 3.25m) Hardwood flooring, patio doors, leading to rear garden and deck, recessed low voltage spotlights, Velux skylights.
KITCHEN WITH DINING AREA 21' 0" x 10' 1" (6.4m x 3.07m) High and low level units, granite work surfaces, tiled splash back, Belfast sink unit, integrated dishwasher, space for range cooker, concealed under lighting, island unit, hardwood flooring, concealed extractor fan, recessed low voltage spotlights, plumbed for American style fridge/freezer.
UTILITY ROOM 7' 3" x 5' 7" (2.21m x 1.7m) Range of fitted high and low level units, glazed display cabinet, 1.5 bowl sink unit with mixer taps, plumbed for washing machine, hardwood flooring, Velux skylight, gas fired boiler.
INNER HALL Hardwood flooring.
WC Low flush WC, wash hand basin, stainless steel towel radiator, hardwood flooring.
INTEGRAL GARAGE 18' 4" x 9' 4" (5.59m x 2.84m) Light and power, automated roller shutter door.
FIRST FLOOR LANDING Access to roof space, airing cupboard with storage shelving.
PRINCIPAL BEDROOM 11' 7" x 14' 4" (3.53m x 4.37m) (@ widest points) Range of built in sliding mirrored wardrobes, recessed low voltage spotlights.
ENSUITE SHOWER ROOM Enclosed suite comprising of an enclosed shower cubicle with Drencher head and hand shower, twin wash hand basins set on a granite and timber plinth, mirrored bathroom cabinets, stainless steel towel radiator, recessed low voltage spotlights, tiled floor.
BEDROOM 9' 5" x 7' 7" (2.87m x 2.31m) Laminate wood stripped flooring, built in shelving.
BEDROOM 11' 7" x 10' 1" (3.53m x 3.07m) Laminate wood stripped flooring.
BEDROOM 18' 8" x 9' 5" (5.69m x 2.87m) (@ widest points) Recessed low voltage spotlights, access to roof space.
ENSUITE Corner shower cubicle, low flush WC, pedestal wash hand basin, tiled splash back, stainless steel towel radiator, recessed low voltage spotlights.
BATHROOM Suite comprising of a corner bath with hand shower, low flush WC, pedestal wash hand basin, tiled floor, tiled splash back, extractor fan.
OUTSIDE Landscaped gardens to rear with mature planted shrubs, trees and flower beds, grass lawn, composite and timber decked areas, enclosed bin and outside storage area. Driveway parking to front with brick paviour driveway.



