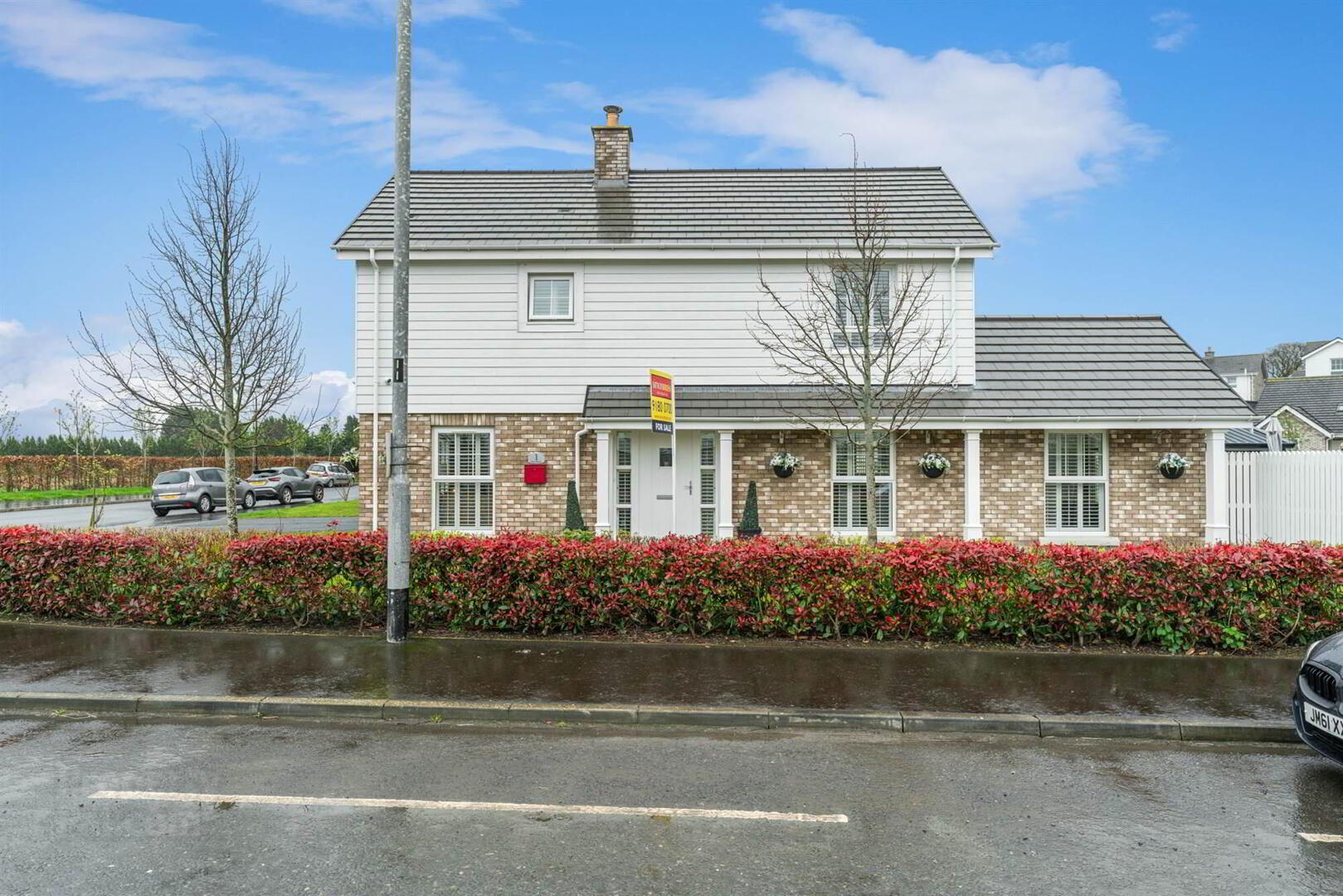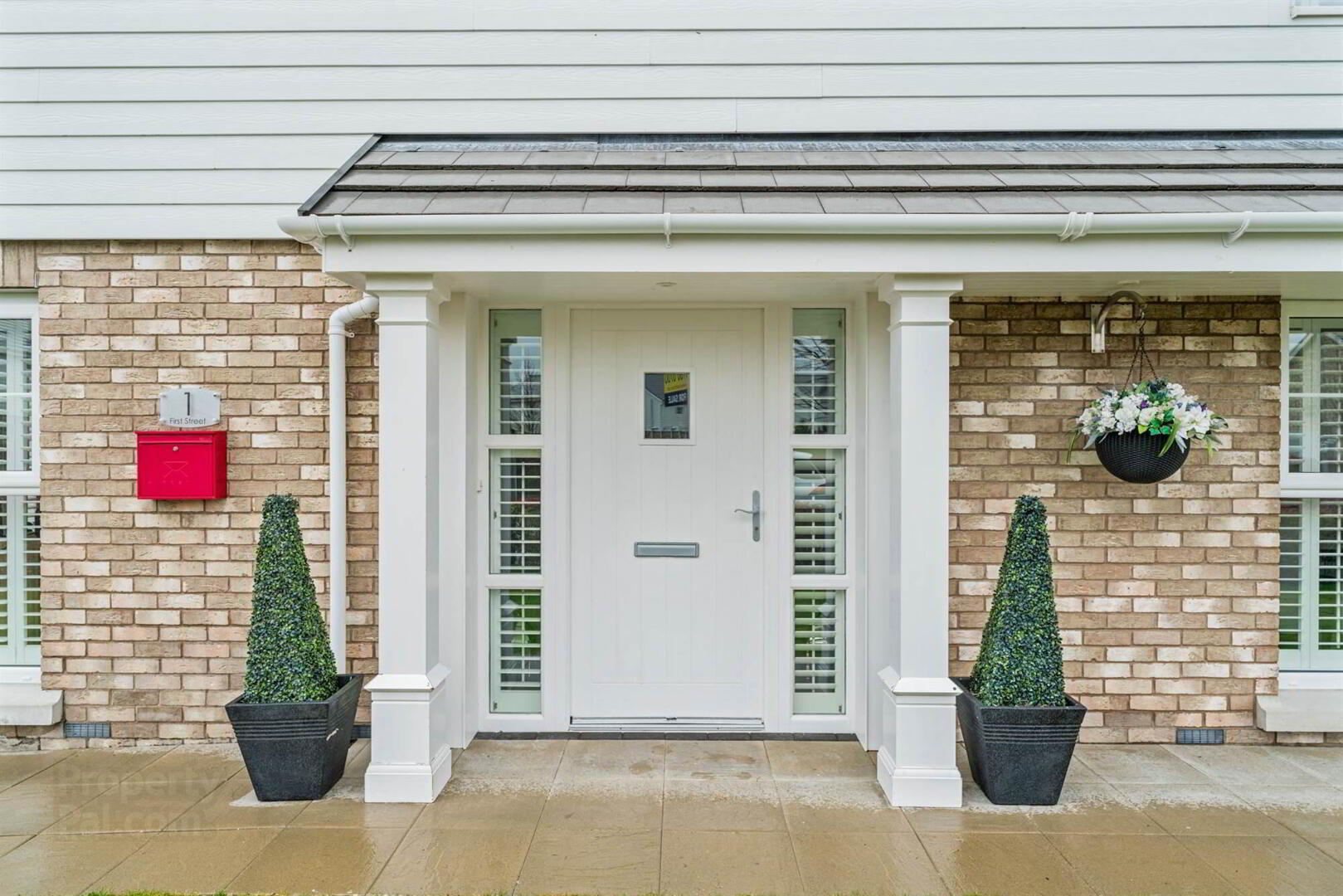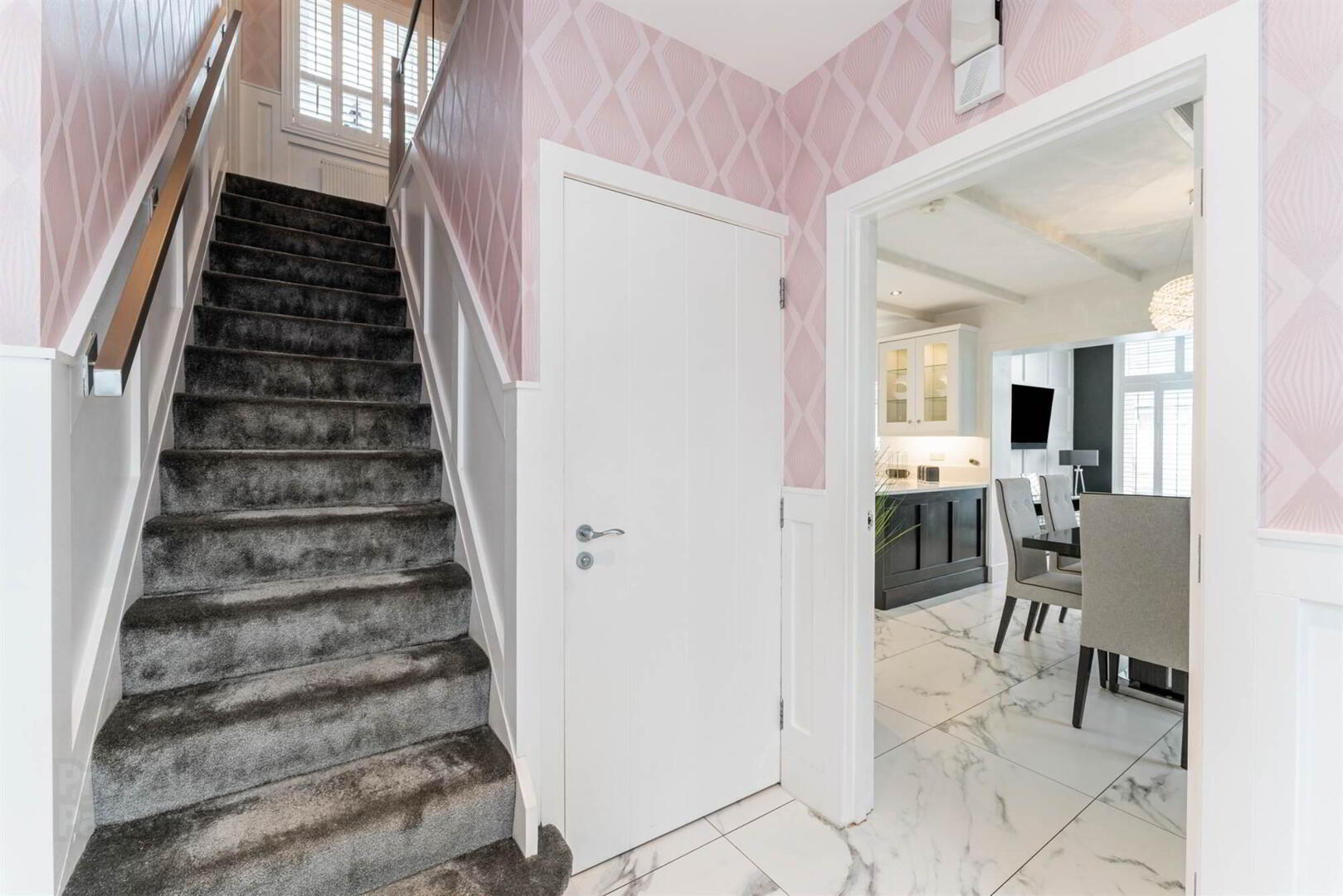


1 First Street,
Rivenwood, Newtownards, BT23 8HR
3 Bed Detached Villa
Offers around £287,500
3 Bedrooms
EPC Rating
Key Information
Price | Offers around £287,500 |
Rates | £1,461.92 pa*¹ |
Stamp Duty | |
Typical Mortgage | No results, try changing your mortgage criteria below |
Tenure | Freehold |
Style | Detached Villa |
Bedrooms | 3 |
Heating | Gas |
EPC | |
Broadband | Highest download speed: 900 Mbps Highest upload speed: 110 Mbps *³ |
Status | For sale |

Features
- A very highly upgraded and specified modern detached home
- Our client has spared no expense throughout
- Located in the highly regarded Rivenwood development
- Open entrance porch leading to entrance hall with marble effect tiling
- Recently installed luxury downstairs cloakroom
- Lounge with attractive fireplace, wood burning stove and marble effect tiling
- Upgraded luxury kitchen/ dining room, Shaker tyle units, full range of Neff & Bosch integrated appliances, Nordic Quooker tap with fresh sparkling water option
- Matching utility room in Shaker style units
- Sunroom with semi vaulted ceiling and direct access to rear garden
- Upgraded staircase with stainless steel handrails and newel posts, glass balustrades
- Three great sized bedrooms, Master with vaulted ceiling
- Bedroom three with recently installed full range of custom built in robes, window seat and desk
- Recently installed ultra-modern luxury en suite wet room
- Recently installed ultra-modern luxury main shower room
- Gardens to front, side and private south facing rear in manicured lawns, trees, extensive modern paved patio, power supply for hot tub and fencing
- Large metal shed (13'x10')
- Approached via tarmac driveway providing off road parking
- uPVC double glazed windows and rear doors
- Painted solid wood front door
- Custom interior shutters throughout the property
- Very high standard of interior design
- A must see property
Newtownards town centre boasts a thriving marketplace in Conway Square for local artisans’, it's also home to shops, bars, and restaurants amongst many well established businesses, and located at the head of Strangford Lough, a vibrant area of outstanding natural beauty. Close at hand are shoreline and countryside walks including Killynether Wood, Floodgates walk across the northern strand of Strangford Lough and the National Trust Mount Stewart house and gardens.
The property provides fabulous accommodation over two floors, comprising: open entrance porch, entrance hall, luxury downstairs cloakroom, lounge with feature fireplace and wood burning stove, luxury kitchen/ dining room in White & Black Shaker style units, ‘Quartz’ worktops, full range of Neff and Bosch appliances, ‘Nordic Quooker tap’ with fresh sparkling water option, integrated full height fridge and two pull out larders. The kitchen is open to a large sunroom with semi vaulted ceiling and direct access to the rear gardens. There is also a matching utility room, also with direct access to the rear garden. Proceeding to the first floor there are three good sized bedrooms, the master suite provides an ultra-modern en suite shower room, installed 2024. Bedroom’s two and three are serviced via a ultra-modern shower room, also installed in 2024.
Externally the property rests on a level, corner, site and provides manicured lawns, trees and shrubs to the front and side, the south facing rear garden provides easy maintenance with its large modern paved patio area - ideal for entertaining family and friends, large steel shed, fencing and flowerbed. The property is approached via a tarmac driveway with plenty of off road parking available.
Early inspection is essential for a full appraisal, please contact our Newtownards office on 02891 800700 at your earliest convenience.
Ground Floor
- OPEN ENTRANCE PORCH:
- LED recessed spotlighting, painted solid wood door, matching side lights.
- ENTRANCE HALL:
- Marble effect ceramic tiled floor, vertical radiator, wall panelling, LED recessed spotlighting.
- LUXURY CLOAKROOM:
- Modern white suite comprising: floating vanity sink unit with gold effect mixer taps, push button WC, grey PVC clad walls, marble effect ceramic tiled floor, LED recessed spotlighting, extractor fan.
- LOUNGE:
- 5.36m x 3.68m (17' 7" x 12' 1")
Attractive Inglenook style fireplace, wood burning stove, slate hearth, rustic brick surround, marble effect ceramic tiled floor, feature wall panelling, wired for wall mounted TV, triple aspect, LED recessed spotlighting. - LUXURY KITCHEN/DINING:
- 5.33m x 3.61m (17' 6" x 11' 10")
‘Franke’ 1.5 tub single drainer stainless steel sink unit ‘Quooker’ tap with filtered fresh still water and sparkling water, excellent range of high and low level white and black shaker style units, Quartz worktops, Neff 4 ring gas hob unit, Neff double built in oven, Neff integrated microwave, Airforce extractor hood, Bosch top of the range integrated dishwasher, Bosch top of the range integrated dishwasher, Neff full height integrated fridge, pull out larder, additional larder with pull out drawers, concealed lighting, display cabinets, marble effect ceramic tiled floor, open to Sun Room. - UTILITY ROOM:
- 2.16m x 1.7m (7' 1" x 5' 7")
Excellent range of high and low level white and black shaker style units, Quartz worktops, plumbed for washing machine, vented for tumble dryer, marble effect ceramic tiled floor, concealed gas boiler, extractor fan, LED recessed spotlighting, LED recessed spotlighting, uPVC double glazed door to side.
First Floor
- Staircase with stainless steel handrails, Newell posts and glass balustrades, wood panelling, semi vaulted ceiling, linen store, access to Roofspace via integrated ladder.
- MASTER BEDROOM:
- 4.01m x 3.38m (13' 2" x 11' 1")
Vaulted ceiling, vertical radiator, TV and telephone point, LED recessed spotlighting. - LUXURY ENSUITE:
- Ultra modern white suite comprising: Feature large walk in shower 'My Life' thermostatically controlled shower, rain head and telephone hand shower, glass panel, floating vanity sink unit with mixer taps, vertical radiator, modern grey PVC clad walls, ceramic tiled floor, LED recessed spotlighting, extractor fan.
- BEDROOM (2):
- 3.63m x 2.67m (11' 11" x 8' 9")
LED recessed spotlighting. - BEDROOM (3):
- 3.63m x 2.57m (11' 11" x 8' 5")
Excellent range of modern fully fitted wardrobes, window seat and desk, LED recessed spotlighting. - LUXURY SHOWER ROOM:
- Ultra modern white suite comprising: Feature large walk in shower, 'My Life' thermostatically controlled shower, rain head and telephone hand shower, glass panel, floating vanity sink unit with mixer taps, push button WC, vertical radiator, grey modern PVC clad walls, LED recessed spotlighting, extractor fan.
Outside
- Gardens to front and side laid out in manicured lawns, trees, shrubs and fencing. Enclosed, private garden to rear laid out in extensive modern paved patio area, fencing, raised flowerbed, power supply for hot tub, outside lights, outside water tap (hot and cold), access to side.
- LARGE METAL SHED:
- 3.96m x 3.05m (13' 0" x 10' 0")
Light and power, uPVC double glazed window and side pedestrian door. - Tarmac driveway to front of property.
Directions
Turn off the Movilla Road onto Rivenwood Boulevard. Travel along the Boulevard and take the first on the right, the property is the first on the right hand side.





