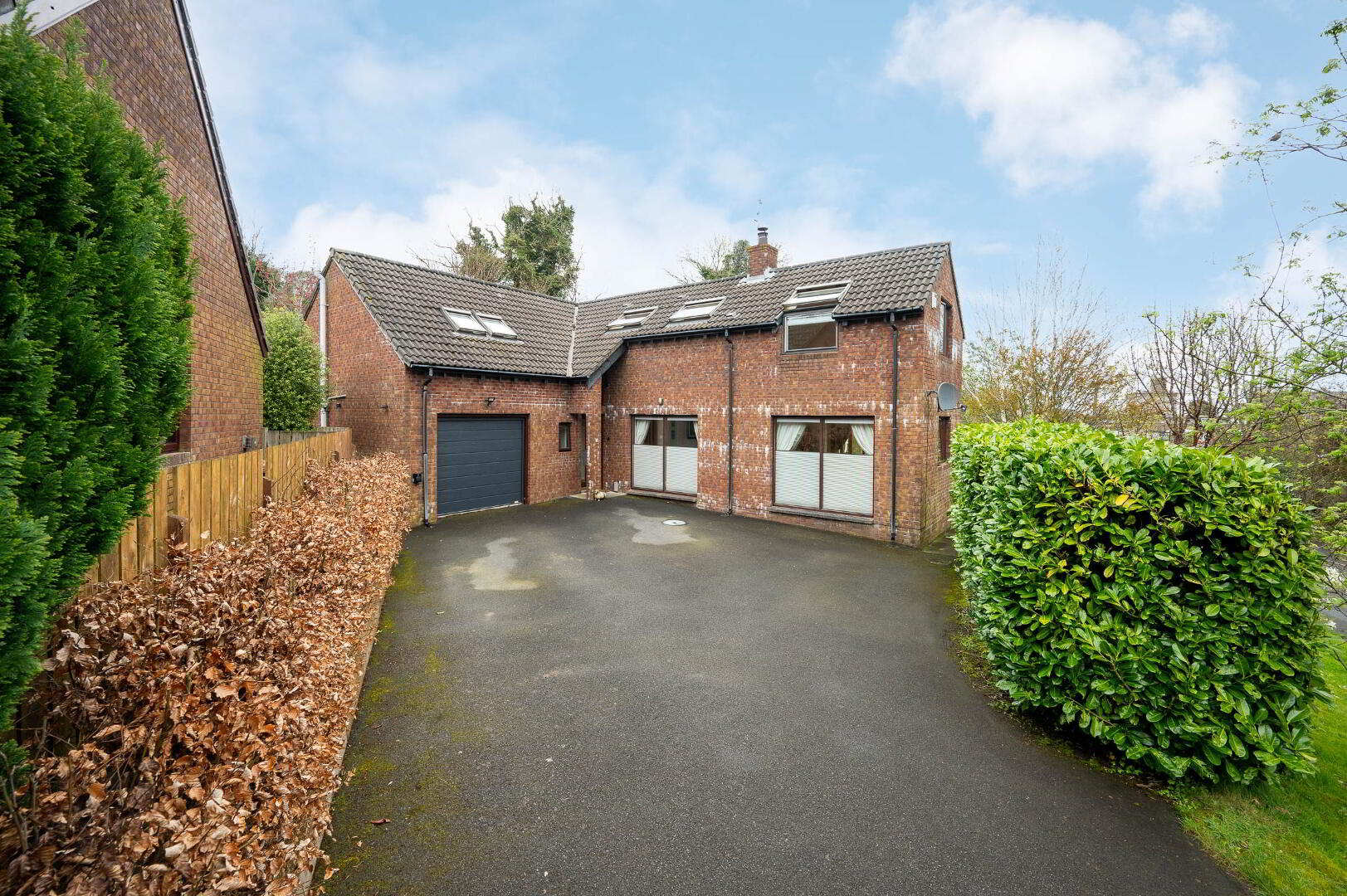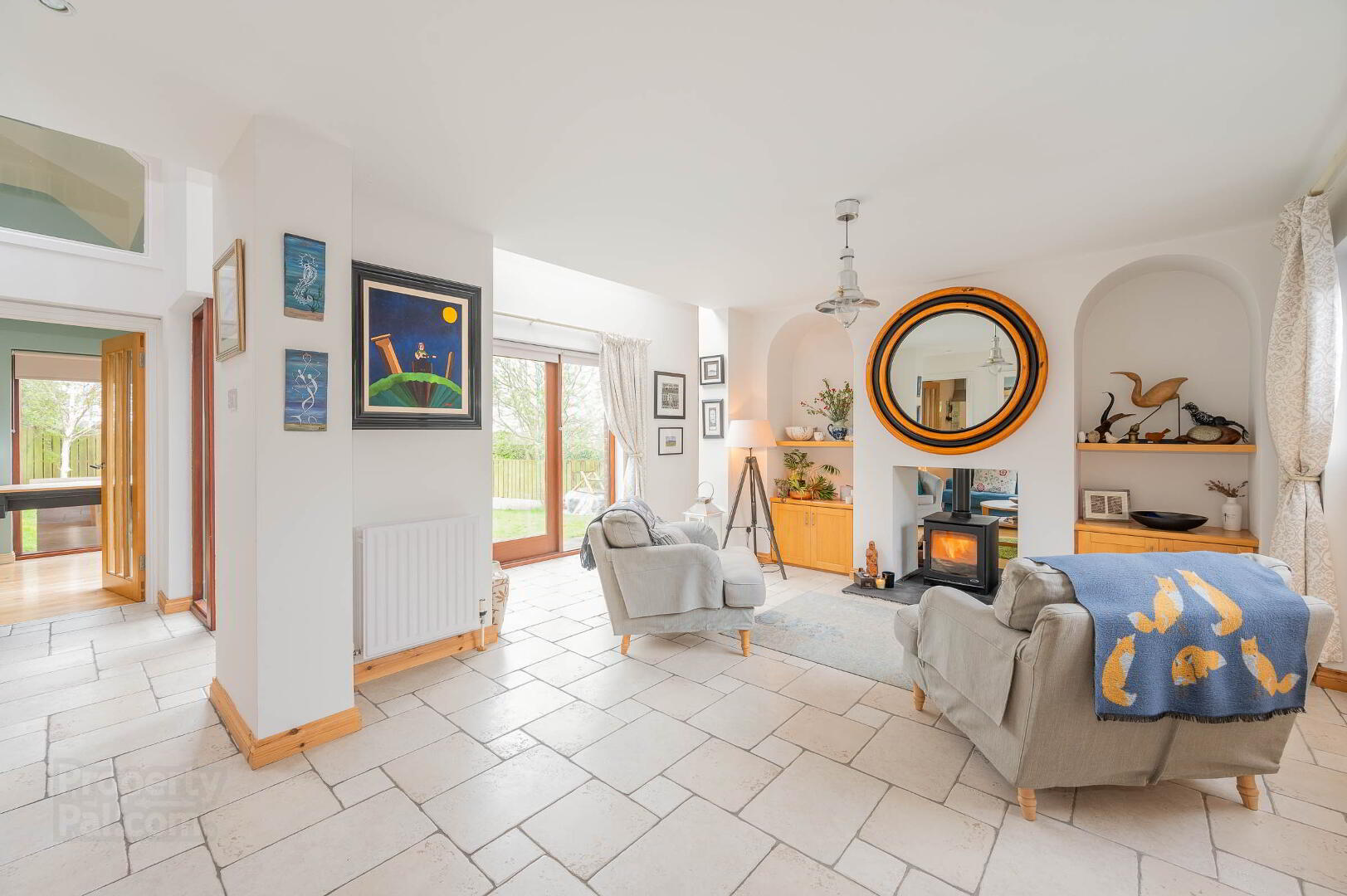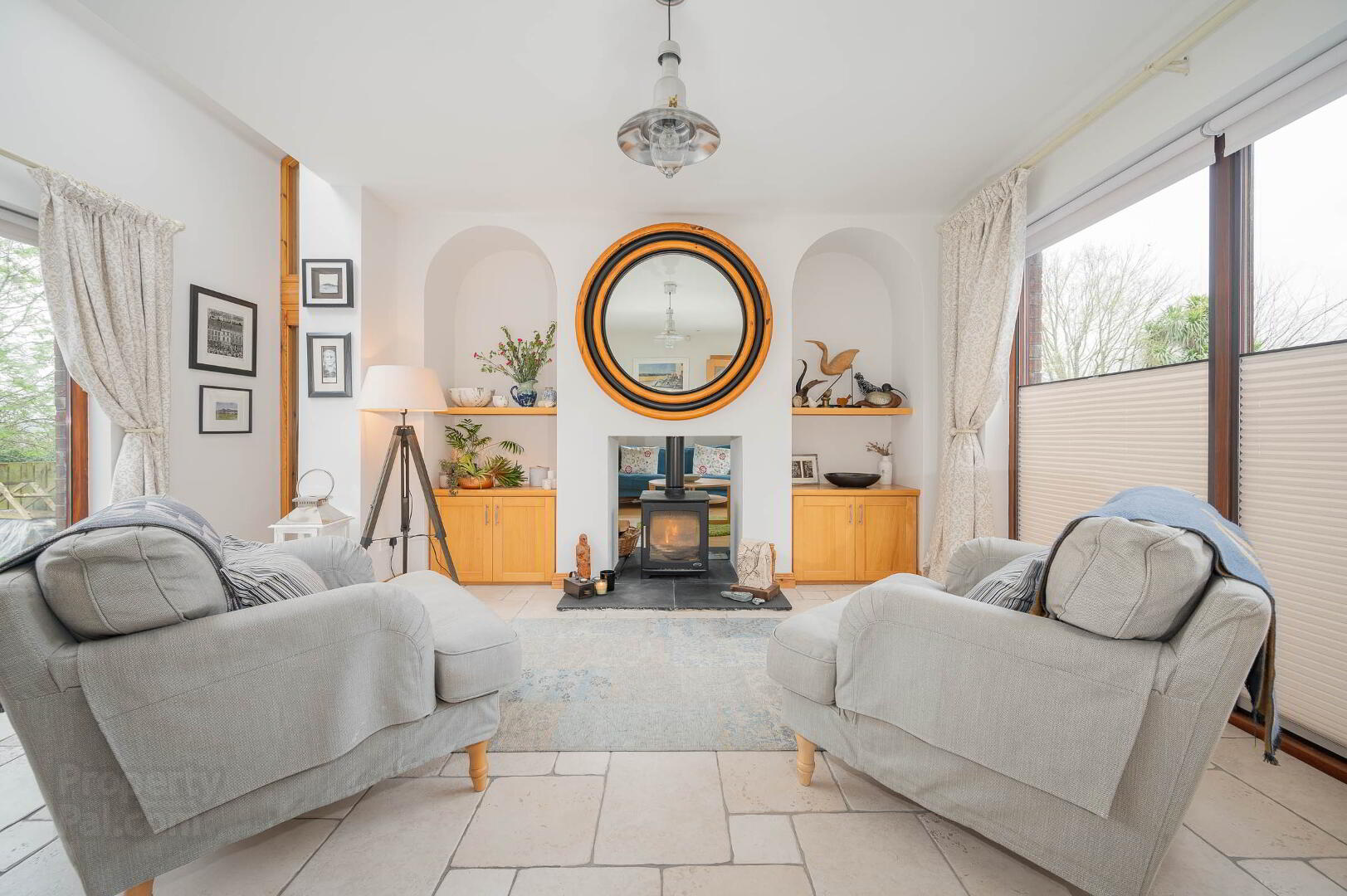


1 Castle View,
Dundrum, BT33 0SA
4 Bed Detached House
Asking price £395,000
4 Bedrooms
1 Bathroom
3 Receptions
EPC Rating
Key Information
Price | Asking price £395,000 |
Rates | £2,380.91 pa*¹ |
Stamp Duty | |
Typical Mortgage | No results, try changing your mortgage criteria below |
Tenure | Not Provided |
Style | Detached House |
Bedrooms | 4 |
Receptions | 3 |
Bathrooms | 1 |
Heating | Oil |
EPC | |
Broadband | Highest download speed: 900 Mbps Highest upload speed: 300 Mbps *³ |
Status | For sale |

Features
- Most attractive detached home situated on superb, private site in the heart of Dundrum Village.
- Finished and presented to an exceptional standard throughout.
- Stunning central living room with double fronted log burner to cosy family room.
- Spacious modern fitted kitchen open plan to dining area.
- Separate reception room, utility room and ground floor W/C.
- Four well proportioned and presented bedrooms on the first floor (Two with ensuite facilities).
- Luxury bathroom suite with free standing bath tub.
- Oil fire central heating and Mahogany double glazing throughout.
- Expansive and secluded gardens with raised seating areas, ideal for entertaining and al fresco dining.
- Private driveway with ample parking and single garage with electric charging point.
- Views over Dundrum Bay and the Mourne Mountains.
- Easy access to Newcastle and a short distance from Downpatrick - the main arterial routes to Belfast are also easily accessible.
- Five minutes’ stroll to Murlough National Trust Nature Reserve and a few minutes’ walk to the historic Dundrum Castle.
- A delightful village location within walking distance of shops, excellent restaurants, and coastal walks.
Nestling at the foot of Dundrum Castle on the edge of the exclusive Castle View development, this attractive detached home is set in a delightful site in the picturesque village of Dundrum, which is widely regarded as one of the most admired locations in the province. The property has been beautifully decorated to the highest standard, creating a unique and contemporary home. The versatile layout is ideal for both entertaining and cosy living and includes a superb central living room and family room separated by double fronted log burner, magnificent modern fitted kitchen with dining area, separate reception room, downstairs W/C, and a utility room. The feature hallway with central staircase leads you to the landing where you get your first glimpse of the coastal surround on offer. On the first floor there are four well-proportioned and presented bedrooms (with glimpses of the coast or castle), two with ensuite facilities. A luxury bathroom suite and two generous storage areas completes the bright and airy first floor. Externally, this fine home is complemented by a magnificent private, landscaped garden partially in lawn and partially raised paved seating areas, ideal for outdoor relaxing and entertaining. Superbly situated in a convenient village location, the area is a delight for country and coastal enthusiasts, with an array of walks around Dundrum Castle and Dundrum Bay close at hand. The overall ambiance, stunning interior, excellent gardens, the location and the beautiful setting offers the discerning purchaser the rare opportunity to enjoy a quality lifestyle in a stunning home situated in this much sought after area.
COMPRISES:
Ground Floor:
ENTRANCE HALL:
Ceramic tiled floor leading to…
LIVING ROOM:
16’1” x 15’12” (4.91m x 4.87m)
At widest points. Double fronted log burner with slate hearth. Ceramic tiled floor continued from entrance hall. Two built-in side cupboards with shelving in alcoves. Doors opening on to patio area and extensive side and rear garden.
FAMILY ROOM:
16’1” x 12’10” (4.90m × 3.91m)
At widest points Double fronted log burner with slate hearth. Solid wood floor. Dual aspect window.
RECEPTION ROOM:
16’5” x 12’1” (5.00m × 3.68m)
Currently used as an office space/study. Door leading to rear garden. Solid wood floor.
KITCHEN WITH DINING AREA:
17’8” x 11’10” (5.38m × 3.60m)
Luxury fitted kitchen with an extensive range of high and low-level units, Double bowl ceramic sink unit. Wood worktops. Feature tiled splash back. Integrated oven and ceramic hob. Integrated stainless steel extractor fan. Integrated dishwasher. Space for fridge-freezer. Concealed spotlighting, Ceramic tiled floor.
UTILITY ROOM:
9’2” x 6’10” (2.79m x 2.09m)
Good range of high to low-level units, plumbed for washing machine, single drainer stainless steel sink unit. Extractor fan. Door access to porch and garden. Ceramic tiled floor.
GROUND FLOOR W/C:
Low flush W/C. Pedestal wash hand basin. Tiled splash back. Ceramic tiled floor.
First Floor:
LANDING:
Velux window. Enclosed airing cupboard. Walk-in storage.
MASTER BEDROOM:
23’11” x 12’3” (7.28m × 3.73m)
At widest points. Built-in wardrobes. Solid wood floor. Velux window. Concealed spotlights. Views overlooking Dundrum Bay.
ENSUITE SHOWER ROOM:
7’0” x 6’8” (2.14m x 2.04m)
Corner shower cubicle with curved screen. Pedestal wash hand basin. Free standing W/C with wall mounted flush, partially tiled walls. Extractor Fan. Chrome heated towel rail. Concealed spotlights.
BEDROOM (2):
13’1” x 12’12” (3.98m × 3.96m)
Into eaves. Range of built-in wardrobes, drawers and dresser, Walk-in storage cupboard. Wood floor. Velux windows.
ENSUITE SHOWER ROOM:
9’1” x 4’0” (2.77m x 1.22m)
Walk-in shower cubicle. Free standing W/C. Pedestal wash hand basin with tiled splash back, Ceramic tiled floor. Partially tiled walls. Chrome heated towel rail. Extractor Fan.
BEDROOM (3):
12’5” x 12’1” (3.78m × 3.68m)
Built-in wardrobe and dressing table. Velux window. Wood floor.
BEDROOM (4):
11’9” x 9’4” (3.58m × 2.84m)
Built-in double wardrobe. Wood floor.
BATHROOM:
8’5” x 6’12” (2.57m x 2.13m)
White suite comprising free standing bath with floor tap and handle shower attachment, pedestal wash hand basin with tiled splash back, low flush W/C, Velux window, extractor fan, Chrome heated towel rail.
INTEGRAL GARAGE:
While the Garage is attached to the property it is accessed via the front up and over door or at the rear via the exterior porch. Oil Boiler. Power and light.
OUTSIDE:
Tarmac driveway with ample parking. Electric charging point. Secluded landscaped gardens to side and rear. Surround footpath with steps leading to raised paved seating areas. Timber boundary Fence. Water tap. Oil tank. External lighting.
LOCATION:
Coming in to Dundrum from Clough, take the first right after the Church, Castle View is the second on the left. Number one is the first on the right.





