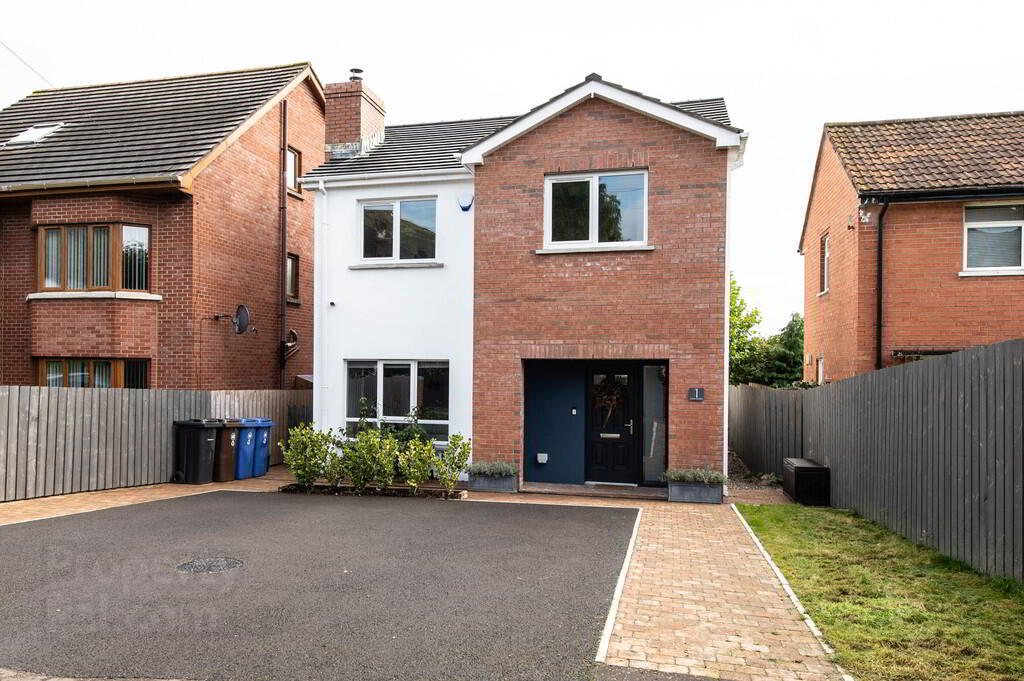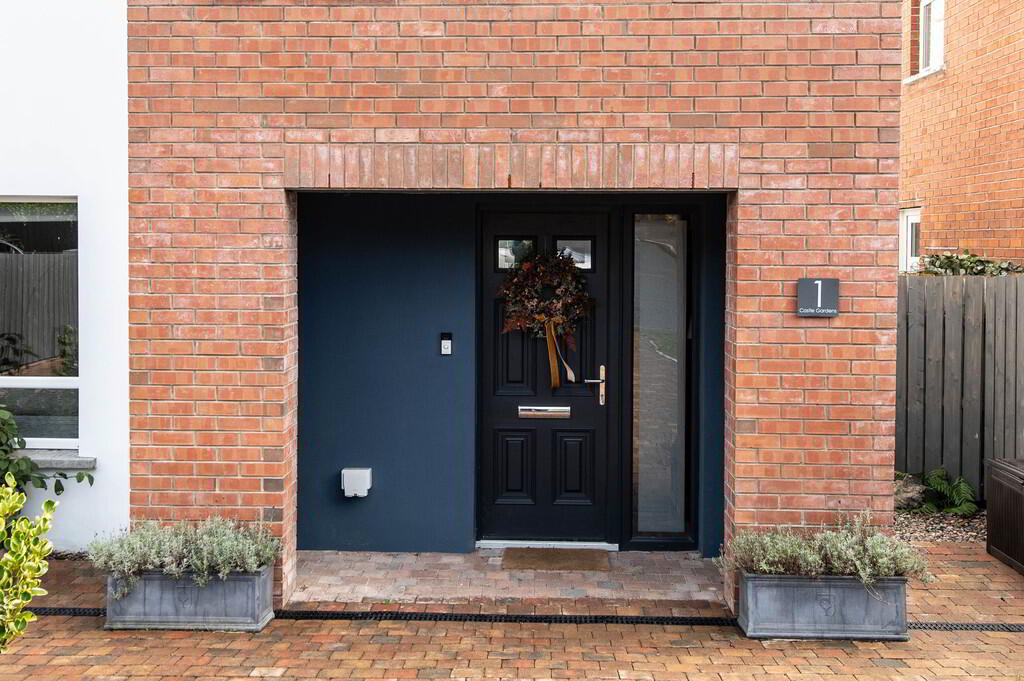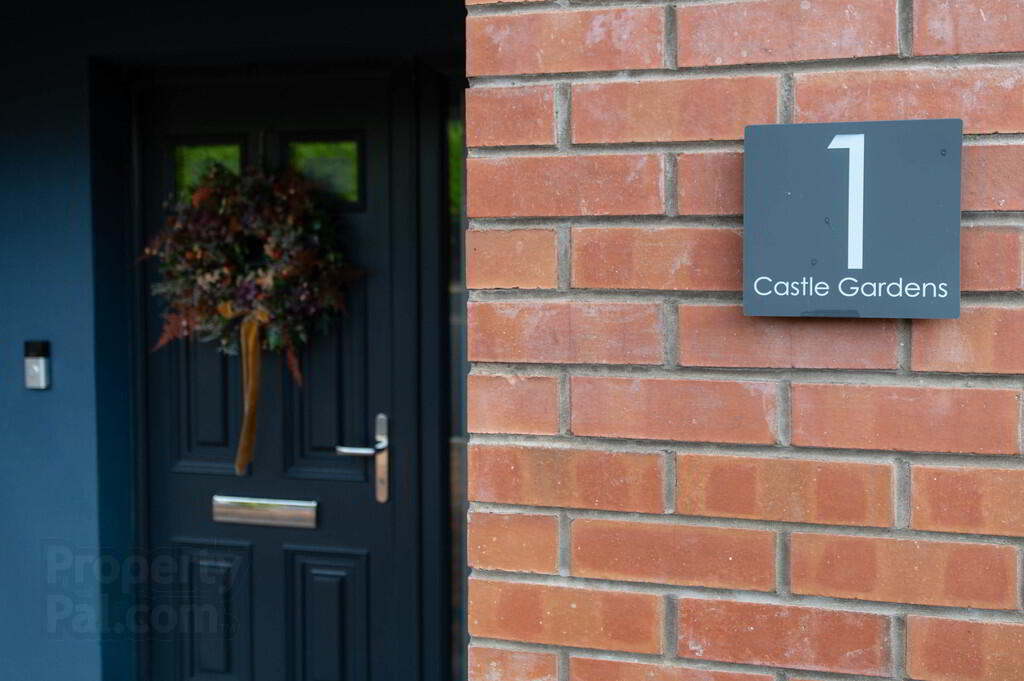


1 Castle Gardens,
Belfast, BT15 4GA
4 Bed Detached House
Sale agreed
4 Bedrooms
2 Bathrooms
2 Receptions
EPC Rating
Key Information
Price | Last listed at Offers over £365,000 |
Rates | £2,047.05 pa*¹ |
Tenure | Not Provided |
Style | Detached House |
Bedrooms | 4 |
Receptions | 2 |
Bathrooms | 2 |
EPC | |
Status | Sale agreed |

Features
- Modern detached family home in highly popular location
- 4 Bedrooms (with views of either Belfast Lough or Cavehill)
- Master bedroom with ensuite shower room and dressing area
- 2 Separate reception rooms
- Contemporary fitted kitchen with island unit and Dekton worksurfaces
- Open plan casual living/ dining area
- Ground floor cloaks/ lower ground floor utility
- Double glazing in uPVC frames
- Gas fired central heating
- Car parking
This is a most impressive modern detached family home located in a highly sought after location of North Belfast, close to a wide range of local amenities. The property offers spacious and flexible accommodation over three floors which can be adapted to suit a variety of purchaser's needs. Enjoying beautiful views of Cavehill and Belfast Lough we strongly recommend early viewing to fully appreciate all this home has to offer.
GROUND FLOORENTRANCE HALL Composite front door, laminate wood flooring, recessed downlighters, understairs storage
GROUND FLOOR W/C Low flush WC, vanity unit sink, downlighters, extractor fan, ceramic tiled flooring
LOUNGE 13' 11" x 12' 7" (4.24m x 3.84m) Laminate wood flooring, hole in wall style fireplace with multi fuel stove, granite hearth
KITCHEN OPEN PLAN TO CASUAL LIVING/ DINING AREA 19' 3" x 21' 3" or 13' 1 (5.87m x 6.48m) Range of high and low level shaker style units, Dekton worksurfaces, stainless steel sink unit with mixer taps, space for American freezer, space for Range cooker, stainless steel extractor fan and canopy, integrated dishwasher, island unit, recessed downlighters, open plan to casual living / dining area, ceramic tiled flooring
LOWER GROUND FLOOR
UTILITY ROOM 8' 9" x 7' 9" (2.67m x 2.36m) Range of high and low level units, round edge worksurfaces, single drainer stainless steel sink unit with mixer taps, plumbed for washing machine, ceramic tiled flooring, access to garden, gas fired boiler
19' 4" x 13' 0" (5.89m x 3.96m) Laminate wood flooring, French doors to rear, double built in storage cupboard, downlighters
FIRST FLOOR
LANDING Shelved linen cupboard, access to roofspace
BEDROOM (1) 13' 1" x 9' 9" (3.99m x 2.97m) Views towards Belfast Lough, downlighters
DRESSING AREA 6' 10" x 5' 1" (2.08m x 1.55m)
ENSUITE SHOWER ROOM Glazed shower cubicle with folding shower screen, feature rainfall shower and separate hand held shower, vanity unit sink, low flush WC, fully tiled walls, ceramic tiled flooring, downlighters, extractor fan, heated towel rail
BEDROOM (2) 15' 10" x 10' 6" or 9' 3 (4.83m x 3.2m) View of Cavehill
BEDROOM (3) 10' 5" x 8' 7" (3.18m x 2.62m) View of Cavehill
BEDROOM (4) 12' 3" x 7' 10" or 9' 9 (3.73m x 2.39m) Views towards Belfast Lough
BATHROOM Deluxe white suite comprising bath, separate glazed shower cubicle with feature rainfall shower and separate hand held shower, low flush WC, vanity unit sink, wall tiling, ceramic tiled flooring, extractor fan, downlighters, heated towel rail
OUTSIDE Front: tarmac car parking space, brick paving, external sockets
Garden to rear, in lawn, paved patio area, light




