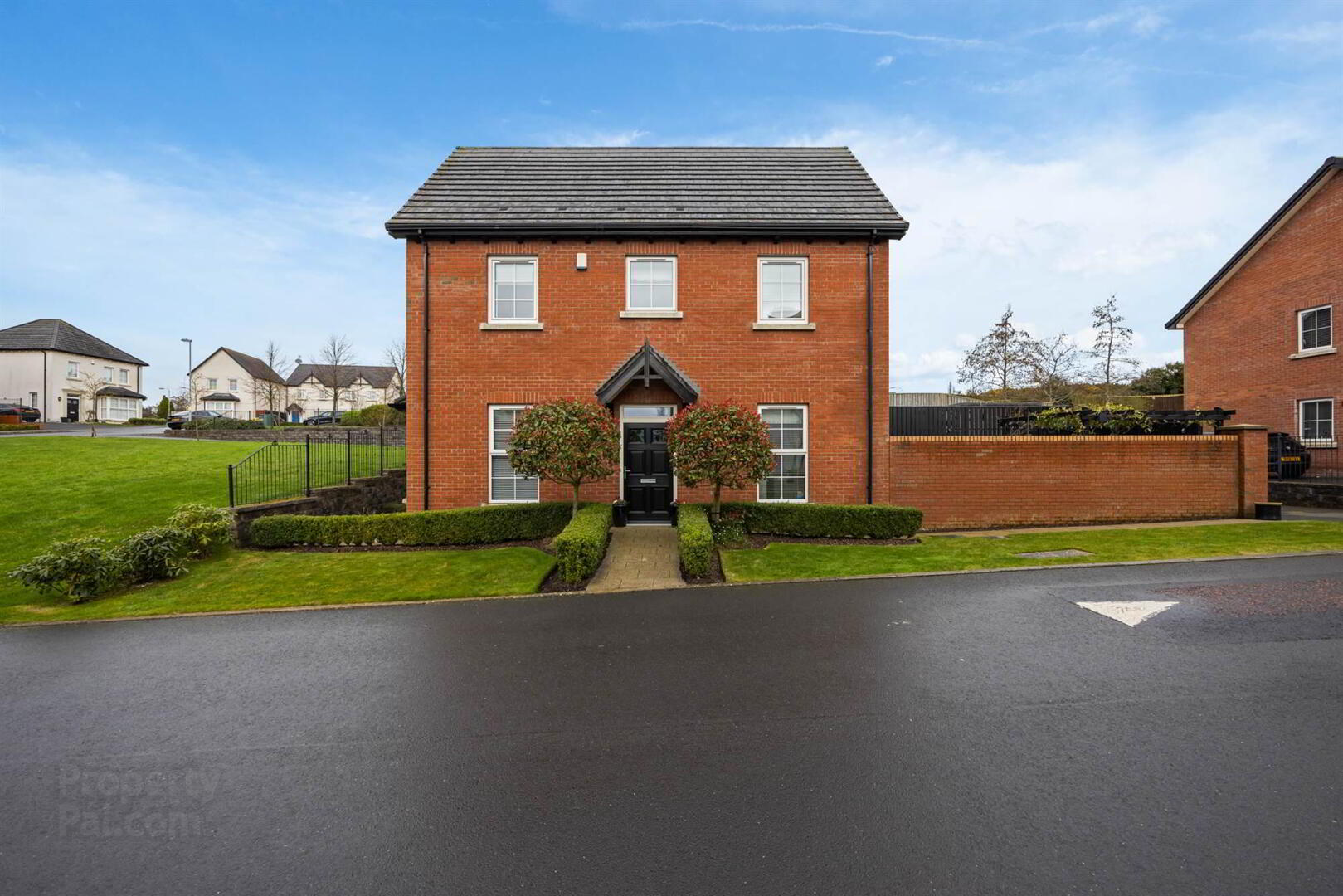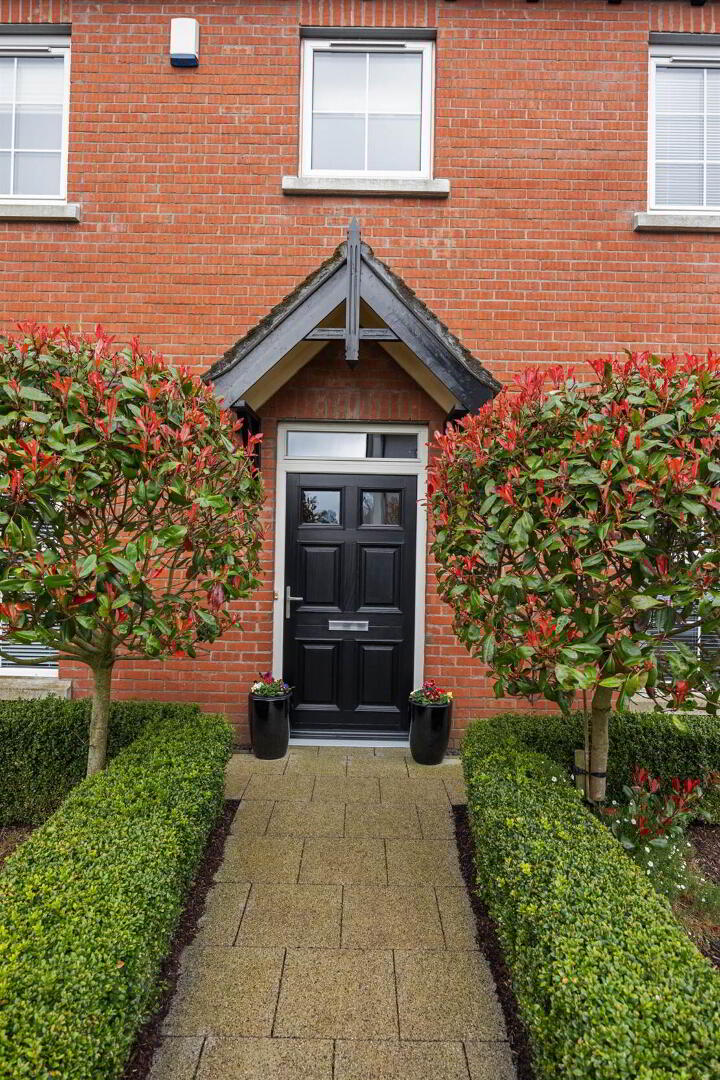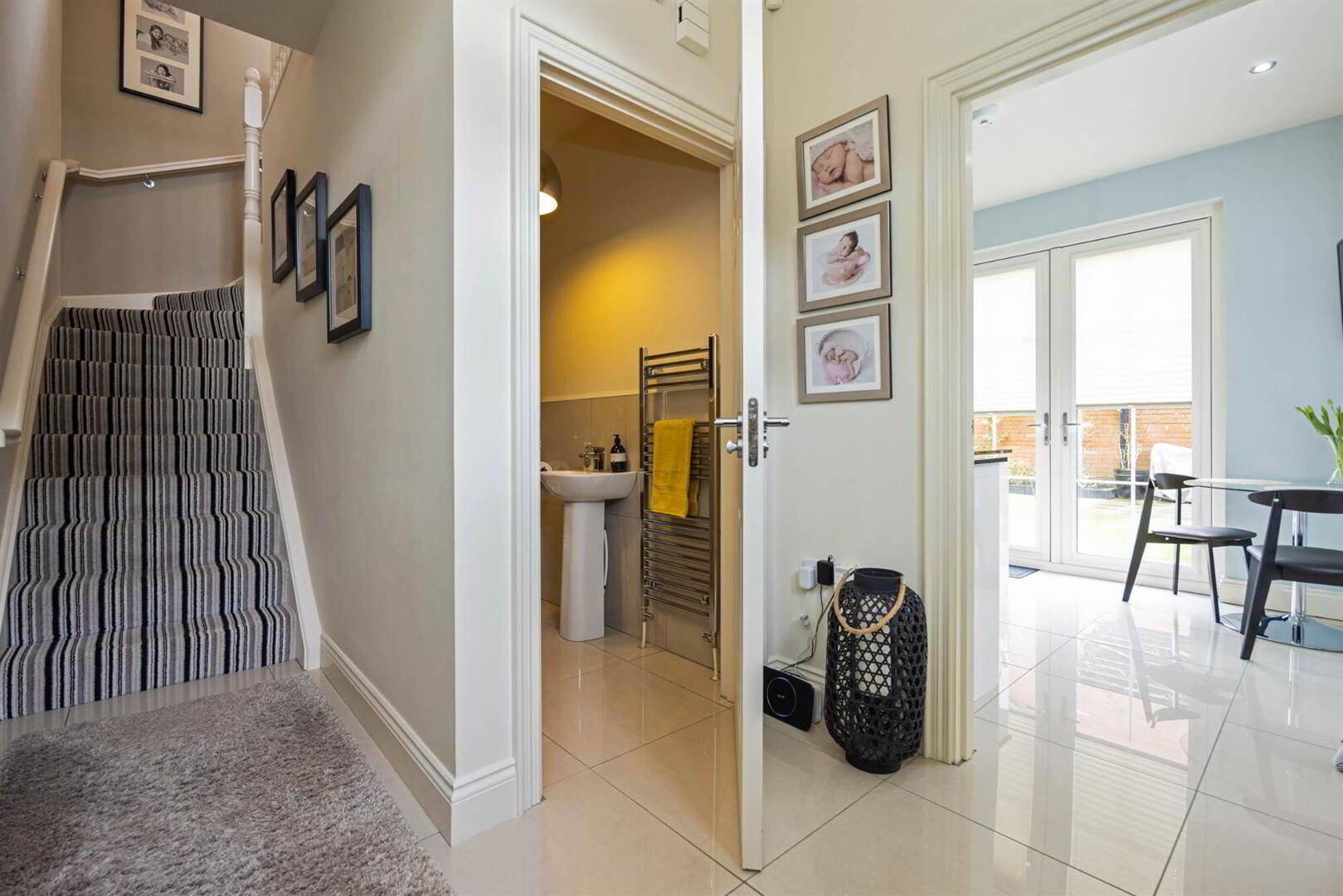


1 Blackwood Park,
Off Mountain Road, Newtownards, BT23 4YW
3 Bed Detached Villa
Offers around £275,000
3 Bedrooms
1 Reception
EPC Rating
Key Information
Price | Offers around £275,000 |
Rates | £1,507.60 pa*¹ |
Stamp Duty | |
Typical Mortgage | No results, try changing your mortgage criteria below |
Tenure | Freehold |
Style | Detached Villa |
Bedrooms | 3 |
Receptions | 1 |
Heating | Gas |
EPC | |
Broadband | Highest download speed: 900 Mbps Highest upload speed: 110 Mbps *³ |
Status | For sale |

Features
- A most attractive red brick detached home
- Located on the Belfast side of town
- Close to leading schooling options and arterial routes to Belfast, Bangor and Holywood
- Welcoming entrance hall
- Luxury downstairs cloakroom
- Lounge with large bay window and oak flooring
- Luxurious designer kitchen in cream high gloss units, island and integrated appliances
- Three bedrooms
- Bed 1 with modern built in robes and luxury en suite
- Luxurious family bathroom
- Immaculate gardens in lawn, artificial grass, entertainment sized patio, trees and shrub beds
- Tarmac drive with off road parking for 2 cars
- Utility room
- 9ft high ceilings
- uPVC double glazed windows, black solid wood front door
- Gas fired central heating system
- Alarm system
Of comparatively recent construction, 1 Blackwood Park represents a fantastic opportunity for those seeking an extremely well-appointed, modern family home with little to do but move in and instantly start enjoying their new surroundings.
The subject property is set within the popular Blackwood development, just off Whiteways and the very popular Mountain Road. Access to the busy Newtownards town centre and leading schools is easily achieved within a few minutes’ drive. Moreover, commuter routes to Belfast, City Airport, Bangor, and Holywood are also within easy reach from this superb family home.
The accommodation briefly comprises: a welcoming entrance hall with porcelain tiled floor, large lounge with feature bay window and engineered Oak flooring, luxury designer kitchen with Cream high gloss units, Granite tops, island, and excellent range of integrated appliances, utility room and luxurious downstairs cloakroom comprising a modern white suite. At first floor level there are three extremely well appointed bedrooms, bedroom 1 offers fabulous built in robes and a luxurious en suite. Bedrooms 2 and 3 are serviced by a luxurious bathroom suite.
Externally there is a tarmac driveway for two cars, landscaped front, side and rear gardens with lawns, neat shrub beds, artificial grass lawn and patio space ideal for entertaining.
Immediate internal inspection is highly recommended as this property will be in demand. Please contact our Newtownards office on 02891 800700.
Ground Floor
- OPEN ENTRANCE PORCH:
- Solid Black door, outside light.
- ENTRANCE HALL:
- Porcelain tiled floor, telephone point.
- LUXURY CLOAKROOM:
- Modern white suite comprising: Pedestal wash hand basin with mixer taps, push button WC with concealed cistern, porcelain tiled floor and walls, chrome towel radiator, extractor fan.
- LOUNGE:
- 5.84m x 4.27m (19' 2" x 14' 0")
At widest points. Feature bay window, television and telephone points, polished oak floor. - LUXURY KITCHEN:
- 5.89m x 2.82m (19' 4" x 9' 3")
1.5 tub single drainer stainless steel sink unit with mixer taps, excellent range of high and low level high gloss cream units, granite worktops, twin built in ovens, integrated fridge freezer, washing machine and dishwasher, island with 4 ring gas hob unit and cylinder extractor hood, granite tops, matching high gloss cream units, concealed Worcester Bosch gas boiler, LED recessed spotlighting, LED under unit lighting and in kickboards, feature mosaic wall tiling, porcelain tiled floor, uPVC double glazed French doors to rear garden. - UTILITY ROOM:
- 1.75m x 1.47m (5' 9" x 4' 10")
Plumbed for washing machine, porcelain tiled floor, extractor fan, storage.
First Floor
- LANDING:
- Access to roofspace via integrated ladder.
- BEDROOM (1):
- 4.67m x 3.51m (15' 4" x 11' 6")
Excellent range of modern built in robes with LED lighting. Linen cupboard. - LUXURY ENSUITE:
- Modern white suite comprising: Large separate fully tiled shower cubicle with thermostatically controlled shower, rain head and telephone hand shower, pedestal wash hand basin with mixer taps, push button WC, wall tiling, ceramic tiled floor, chrome towel radiator, LED recessed spotlighting, extractor fan.
- BEDROOM (2):
- 3.1m x 2.87m (10' 2" x 9' 5")
- BEDROOM (3):
- 2.87m x 2.01m (9' 5" x 6' 7")
(8'10 into built in robes). Range of modern Sliderobes, LED recessed spotlighting. - LUXURY BATHROOM:
- Modern white suite comprising: Panelled shower bath with mixer taps and thermostatically controlled shower and telephone hand shower over bath, glass screen, floating vanity unit, wash hand basin with mixer taps, push button WC, fully tiled walls, ceramic tiled floor, large chrome towel radiator, LED recessed spotlighting, extractor fan.
- ROOFSPACE:
- Partially floored, electric light.
Outside
- Gardens to front and side in manicured lawn, well stocked flowerbed, box hedging, enclosed garden to rear with artificial grass lawn, paved patio with pergola, paved path, manicured flowerbeds, feature red brick garden wall, fencing, outside light, outside water tap, gate to tarmac driveway with off road parking for 2 cars.
Directions
Located within the Blackwood development, off Whiteways/ Mountain Road.





