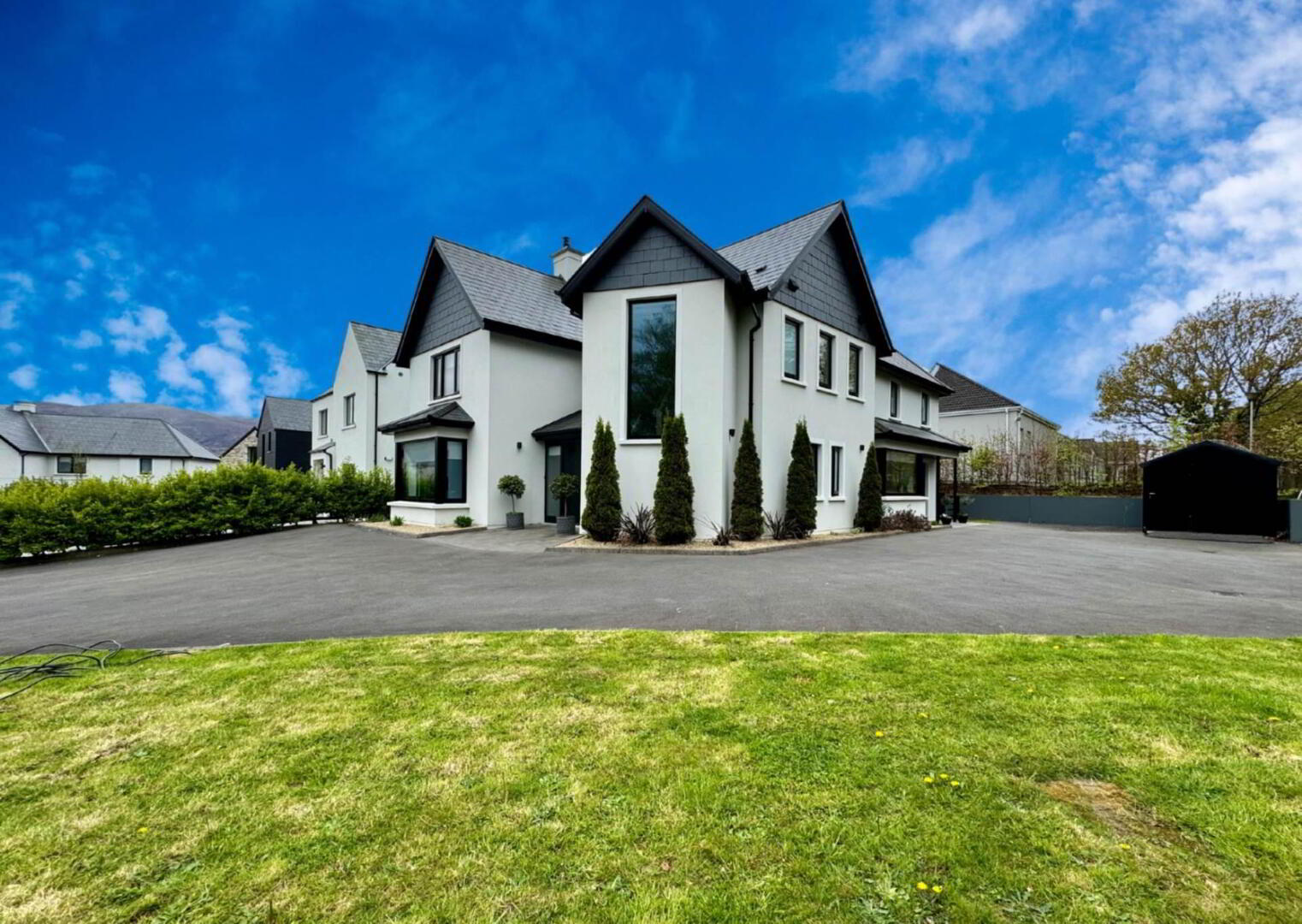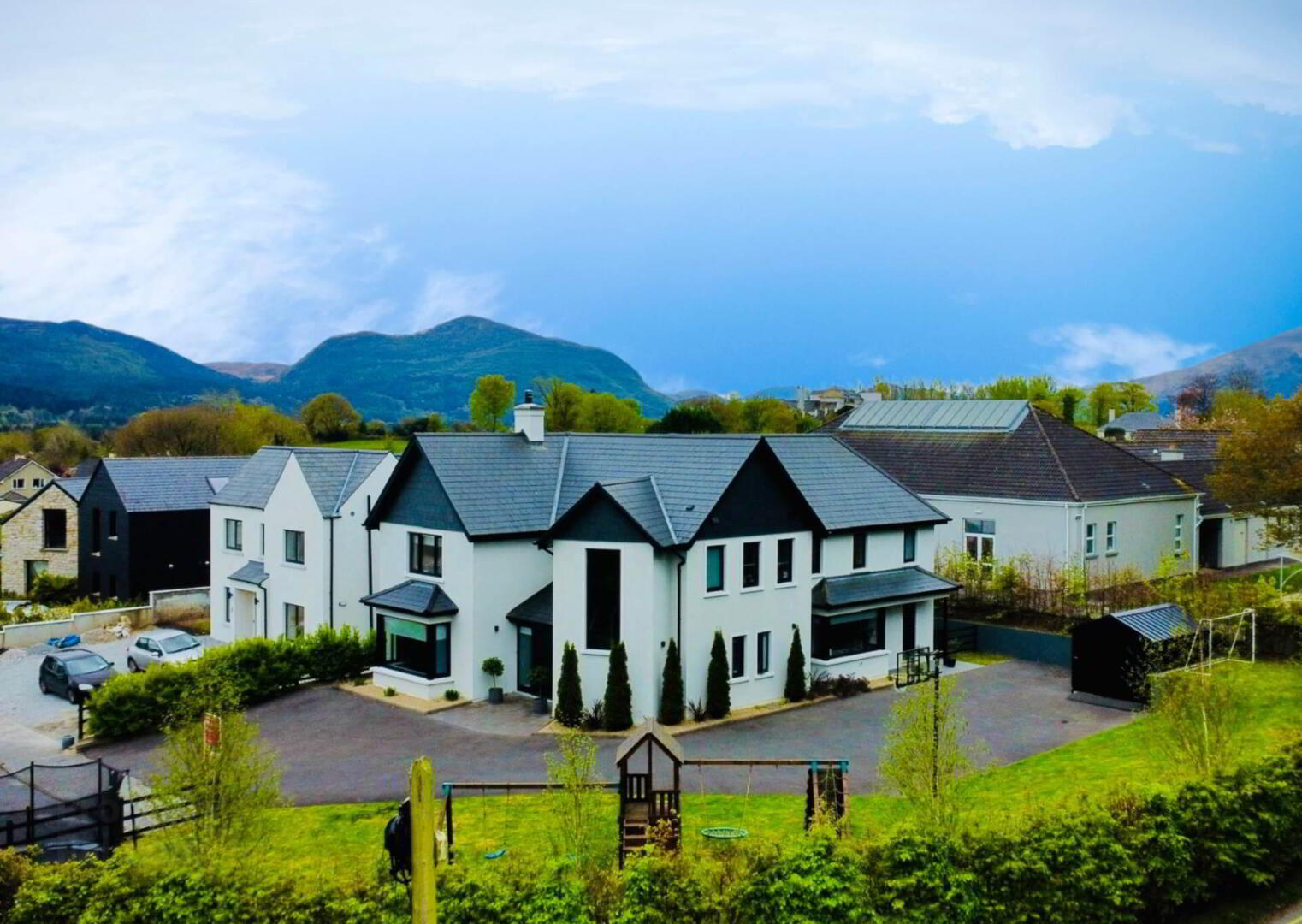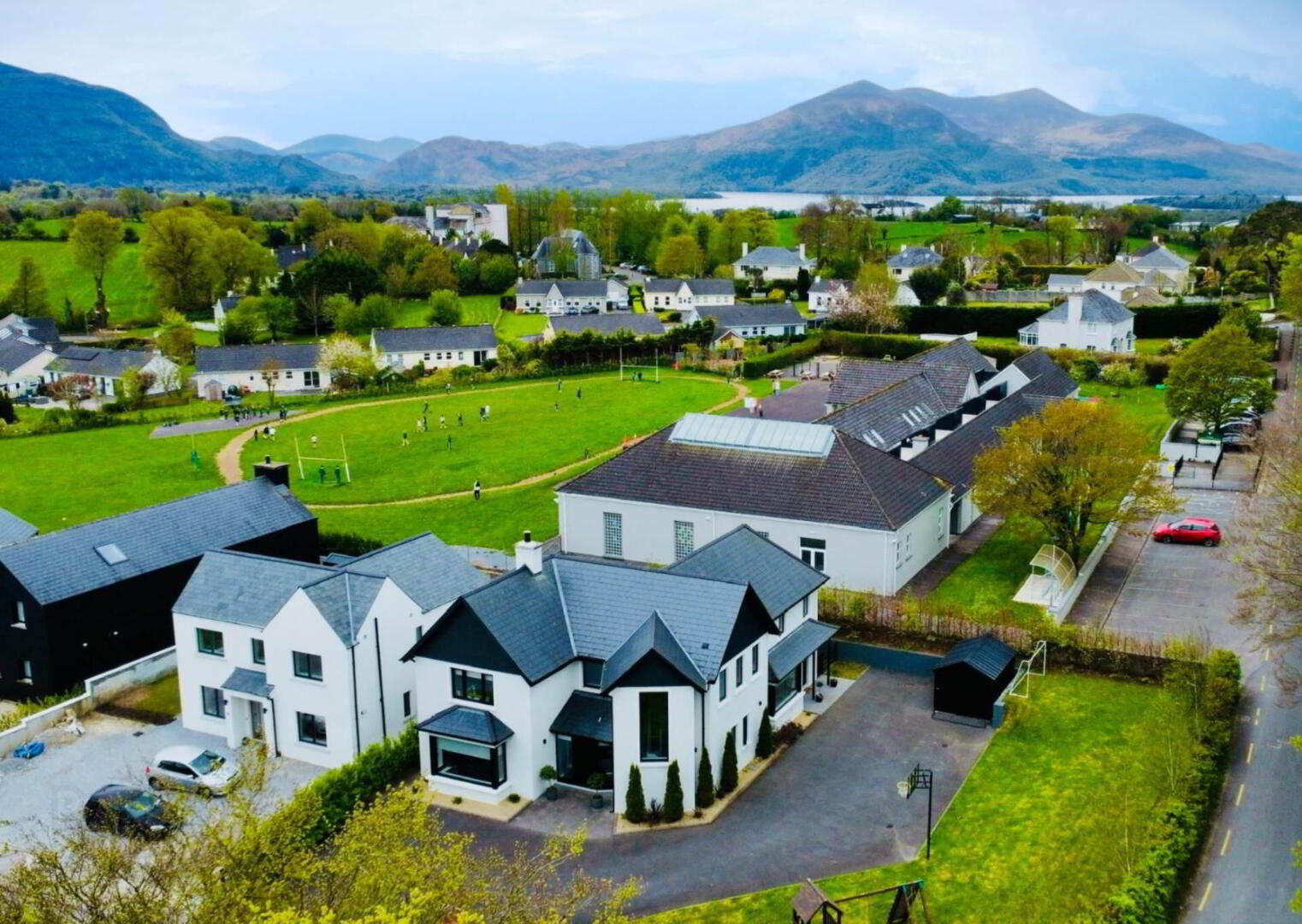


1 Ard Alainn,
Loreto Road, Muckross, Killarney, V93XTY0
4 Bed Detached House
Guide price €695,000
4 Bedrooms
3 Bathrooms
2 Receptions

Key Information
Price | Guide price €695,000 |
Rates | Not Provided*¹ |
Stamp Duty | €6,950*¹ |
Tenure | Not Provided |
Style | Detached House |
Bedrooms | 4 |
Receptions | 2 |
Bathrooms | 3 |
BER Rating |  |
Status | For sale |
Size | 0.25 acres |
 This home is the absolute dream!
This home is the absolute dream!A true architectural gem, 1 Ard Alainn showcases a multitude of unique design elements that set it apart from the ordinary. With meticulous craftsmanship evident throughout, the house offers a perfect balance of comfort and sophistication while the surrounding area conveniently offers all amenities and services associated with one of the most sought-after residential settings within Killarney.
A tarmac driveway leads you to the property which is set amidst beautiful lawned and mature landscaped gardens to the front and rear. The breathtakingly beautiful family home has been designed with style and comfort in mind, offering an elegant and welcoming atmosphere from the moment you step inside. The interior design is both stylish and trendy, with sleek finishes, fine lines and different textures. The architect has cleverly used every inch of the building to maximise functionality and creates an extraordinary amount of storage space throughout.
The well-proportioned reception rooms are open, bright and airy providing a lovely space for relaxation and entertaining. The property`s large gardens and southwest facing patio are ideal for those who love to spend time outdoors offering ample space for children to play or for hosting barbecues and summer gatherings. The cosy double-sided wood burning stove in the lounge and living room makes sure those evenings in are even more enticing. Panoramic countryside and mountain vistas can be enjoyed from every window of the property.
This pristine residence is for living, now and for decades to come. A stunning family home that promises a life of comfort, style, and tranquillity, it truly is an opportunity not to be missed.
Superlatives cannot adequately describe this exceptional home and seeing is believing. Viewings are strictly by prior appointment with sole selling agents Property Partners Gallivan.
Floor area of approx. 2,720ft² on approx. 0.25 acres.
LOCATION
Directly adjacent to Loreto NS.
The entrance to Killarney National Park is 2km away and Killarney town centre is an 8 minute drive.
FEATURES
Air to water heating system.
Underfloor heating on ground floor.
Radiators on first floor.
Thermostats throughout.
Heat recovery system.
Dukon slab concrete first floor.
Triple glazed windows.
Recessed light fittings throughout.
Stira stairs to large attic. Potential to convert attic for further living space S.P.P. Half of attic is floored.
South west facing landscaped patio with access through sliding doors off living area and dining area.
Landscaped lawned gardens to front, side & rear.
Garden shed.
Hidden bin storage area with access from the utility room.
Ample parking with access to boot room from parking area.
Tarmac driveway.
Outdoor lighting and wired for more.
Outdoor taps.
Fibre broadband available.
Entrance Hall (Part 1) - 8'7" (2.62m) x 5'2" (1.57m)
Tiled floor. Blinds.
Entrance Hall (Part 2) - 8'3" (2.51m) x 16'11" (5.16m)
Tiled floor. Blinds. Carpeted stairs to first floor with feature window.
Coat Closet - 4'5" (1.35m) x 3'3" (0.99m)
Guest WC - 6'1" (1.85m) x 4'0" (1.22m)
Fully tiled floor to ceiling. Recessed lights. WC. WHB.
Lounge - 16'6" (5.03m) x 16'8" (5.08m)
Insert double-sided wood burning stove which can be seen from both the lounge and living room. Blinds. Recessed light fittings. Blackened oak effect laminate wood flooring.
Living Room - 17'0" (5.18m) x 15'1" (4.6m)
Insert double-sided wood burning stove which can be seen from both the lounge and living room. Tiled flooring. Recessed light fittings. Sliding door to south west facing patio.
Kitchen/Dining Room - 19'10" (6.05m) x 25'8" (7.82m)
Dining Room
Feature light fitting. Recessed light fitting. Built-in office space for working from home. Sliding door to south west facing patio.
Kitchen
Integrated feature extractor in ceiling. Large island with solid oak units underneath. Neff 5 ring induction hob. Two Neff ovens. Integrated fridge & freezer. Feature window in front of double sink looking out on garden. Granite counter tops. Blinds. Integrated Zanussi dishwasher.
Pantry - 9'4" (2.84m) x 5'7" (1.7m)
Oak effect fitted larder units. Light fittings. Tiled floor.
Boot Room - 5'6" (1.68m) x 9'8" (2.95m)
Storage cupboard for coats. Seated area. Door to parking area. Recessed light fittings. Tiled floors.
Utility - 10'7" (3.23m) x 9'8" (2.95m)
Tiled floor. Recessed light fittings. Fitted storage units. Air to water system. Granite counter tops. Sink. Plumbed for washing machine & dryer. Door to rear patio and hidden bin storage area.
First Floor Landing - 20'7" (6.27m) x 10'5" (3.18m)
Blackened oak effect laminate wood flooring. Recessed light fittings. Feature curved wall.
Bedroom 1 - 16'9" (5.11m) x 10'7" (3.23m)
Double bedroom. Blackened oak effect laminate wood flooring. Blind. Light fittings. Fitted wardrobes.
En Suite - 9'4" (2.84m) x 5'11" (1.8m)
Shared en suite with Jack & Jill doors to Bedroom 1 and Bedroom 2. Fully tiled floor to ceiling. Recessed light fittings. Vanity unit with WHB. WC, Shower with rain shower overhead.
Bedroom 2 - 17'6" (5.33m) x 10'2" (3.1m)
Double bedroom. Blackened oak effect laminate wood flooring. Blinds. Light fittings. Fitted wardrobes.
Bedroom 3 - 16'4" (4.98m) x 10'8" (3.25m)
Double bedroom. Blackened oak effect laminate wood flooring. Fitted wardrobes. Light fittings. Blinds.
En Suite - 8'11" (2.72m) x 5'5" (1.65m)
Fully tiled floor to ceiling. WC. WHB. Recessed light fittings. Feature hidden shower with rain shower overhead.
Bedroom 4 - 16'6" (5.03m) x 19'2" (5.84m)
Master double bedroom. Feature curved wall. Large window looking out to the mountains. Blinds. Light fittings. Blackened oak effect laminate wood flooring.
Walk In Wardrobe - 9'10" (3m) x 9'5" (2.87m)
Blackened oak effect laminate wood flooring. Fitted wardrobes. Built in vanity table with recessed lights.
Master En Suite - 10'1" (3.07m) x 9'8" (2.95m)
Feature stand alone bath. Vanity unit with WHB. WC. Recessed lighting. Fully tiled floor to ceiling. Walk in double rain shower.
Directions
Eircode V93 XTY0
Notice
Please note we have not tested any apparatus, fixtures, fittings, or services. Interested parties must undertake their own investigation into the working order of these items. All measurements are approximate and photographs provided for guidance only.
BER Details
BER Rating: A3
BER No.: 113742381
Energy Performance Indicator: Not provided

Click here to view the 3D tour

