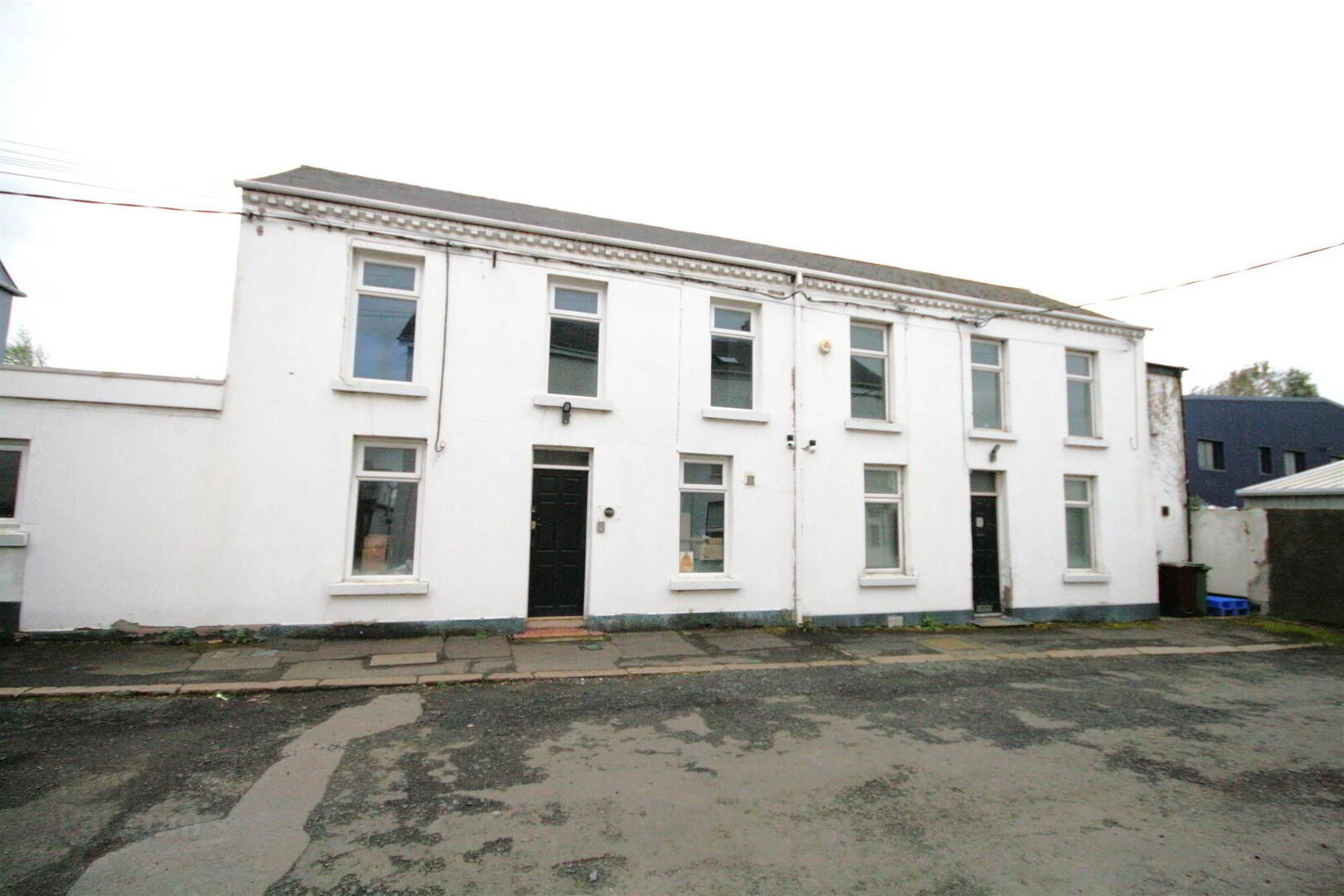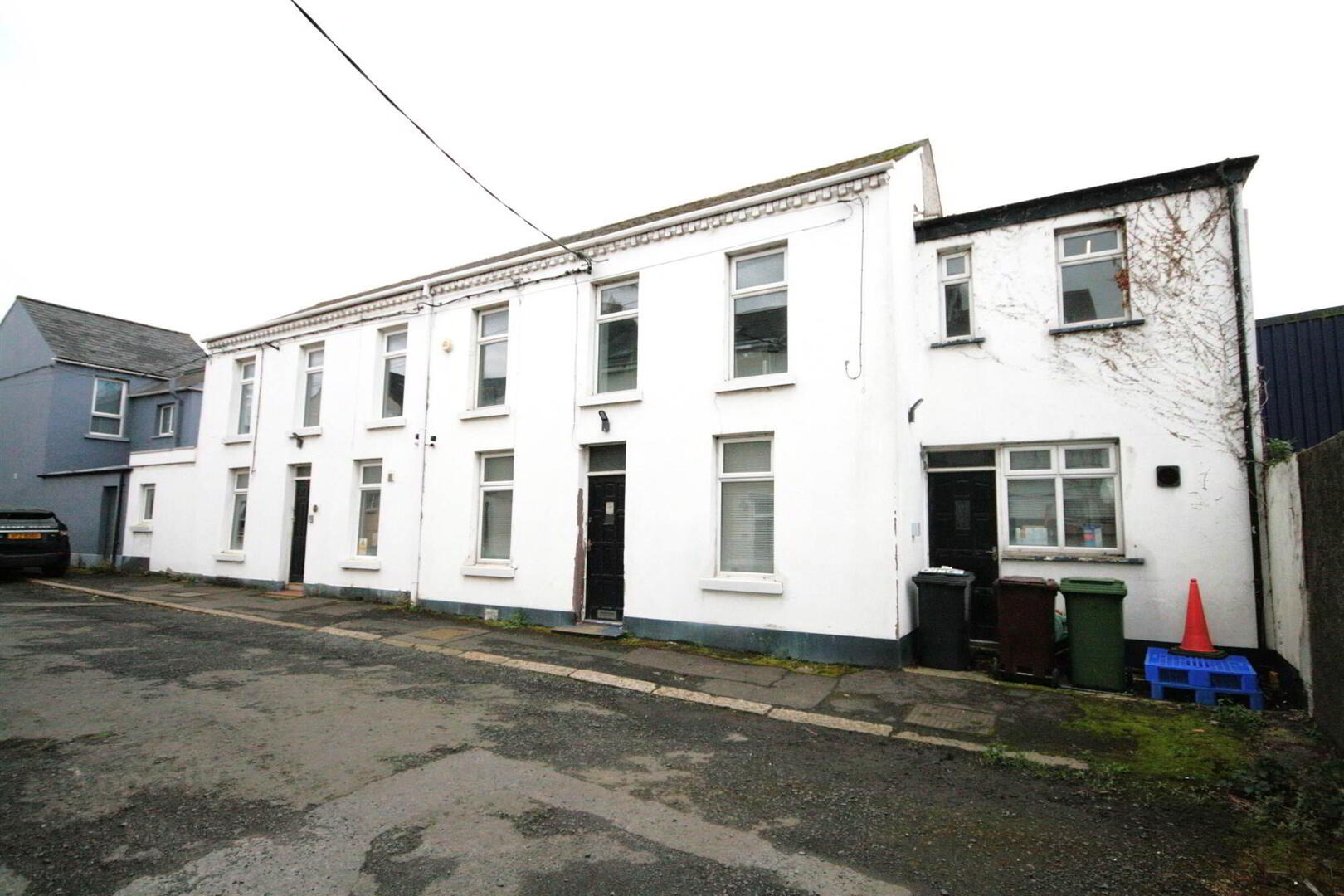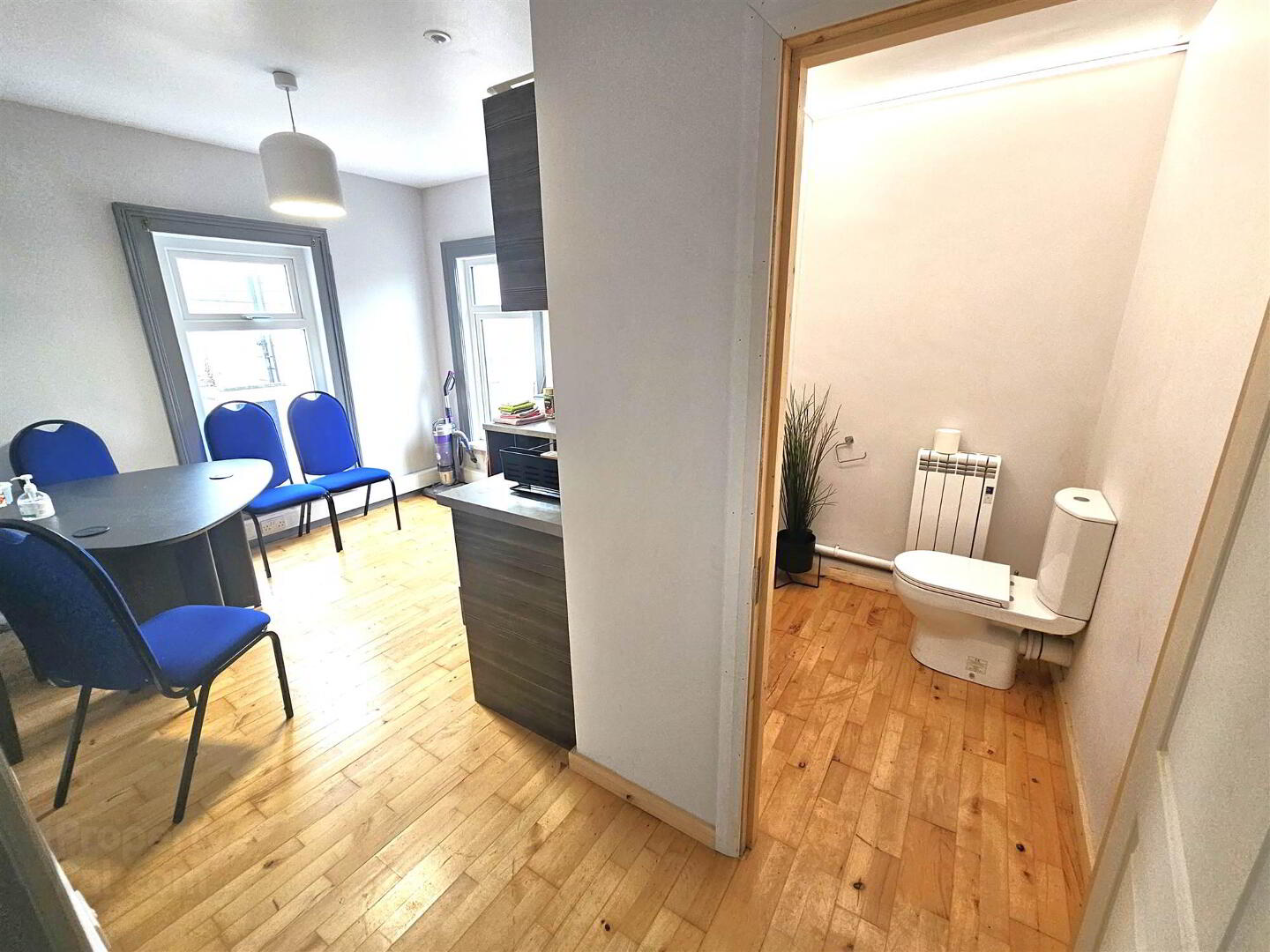


 An exciting opportunity to acquire 2 properties currently used for commercial use but with tremendous scope to revert to residential (subject to change of use) as 2 properties or even the possibility of number 3 being converted in to 2 flats.
An exciting opportunity to acquire 2 properties currently used for commercial use but with tremendous scope to revert to residential (subject to change of use) as 2 properties or even the possibility of number 3 being converted in to 2 flats. Situated within walking distance of Lisburn City centre with all amenities these properties have had some renovation works carried out over the years with some further restoration needed.
Sure to be of particular interest to investors and those seeking a small project viewing is highly recommended to fully appreciate all on offer.
Accommodation briefly comprises; 1 Ava Street – entrance porch, 3 storerooms, wc, stairs to first floor with kitchen and wc, 2 offices, access to number 3.
3 Ava Street – entrance porch, 3 storerooms (one with access to front, stairs to first floor landing, 2 office spaces.
PVC Double glazed windows
Electric Heating - Wireless 'Rionte' radiators operated via app.
Location; Young Street
Entrance
- NUMBER 1 AVA STREET
Ground Floor
- STORE/LOUNGE:
- 4.47m x 3.91m (14' 8" x 12' 10")
Wood flooring. - STORE 2:
- 4.44m x 3.m (14' 7" x 9' 10")
Wood flooring. - STORE 3:
- 4.39m x 2.82m (14' 5" x 9' 3")
Wood flooring. - WC:
- with wash hand basin.
- Stairs to first floor landing.
First Floor
- KITCHEN:
- 4.47m x 2.79m (14' 8" x 9' 2")
High and low level fitted units. Stainless steel sink unit with mixer tap. Double aspect windows. Wood flooring. - WC:
- with vanity wash hand basin and mixer tap. Wood flooring.
- OFFICE 1:
- 4.5m x 3.86m (14' 9" x 12' 8")
Wood flooring. - OFFICE 2:
- 4.47m x 2.92m (14' 8" x 9' 7")
Wood flooring.
Entrance
- NUMBER 3 AVA STREET
Ground Floor
- ENTRANCE PORCH:
- STORE 1:
- 4.52m x 2.9m (14' 10" x 9' 6")
- STORE 2:
- 4.52m x 3.02m (14' 10" x 9' 11")
- STORE 3:
- 3.12m x 3.m (10' 3" x 9' 10")
with access to front.
First Floor
- OFFICE 3:
- 4.29m x 4.06m (14' 1" x 13' 4")
Wood flooring. - OFFICE 4:
- 3.02m x 2.97m (9' 11" x 9' 9")
Wood flooring.
- These particulars do not constitute any part of an offer or contract. None of the statements contained in these particulars are to be relied on as statements or representations of fact and intending purchasers must satisfy themselves by inspection or otherwise to the correctness of each of the statements contained in these particulars. The vendor does not make or give, and neither Bill McCann Estate Agency, nor any person in its employment has any authority to make or give, any representation or warranty whatever in relation to this property. Bill McCann Estate Agency has not tested any equipment, apparatus, fittings or services and cannot verify that these are in working order.
- Disclaimer: Floor plan layout and measurements are approximate and are for illustrative purposes only. We recommend you conduct an independent investigation of the property to determine its suitability for your space requirements.
Directions
Young Street


