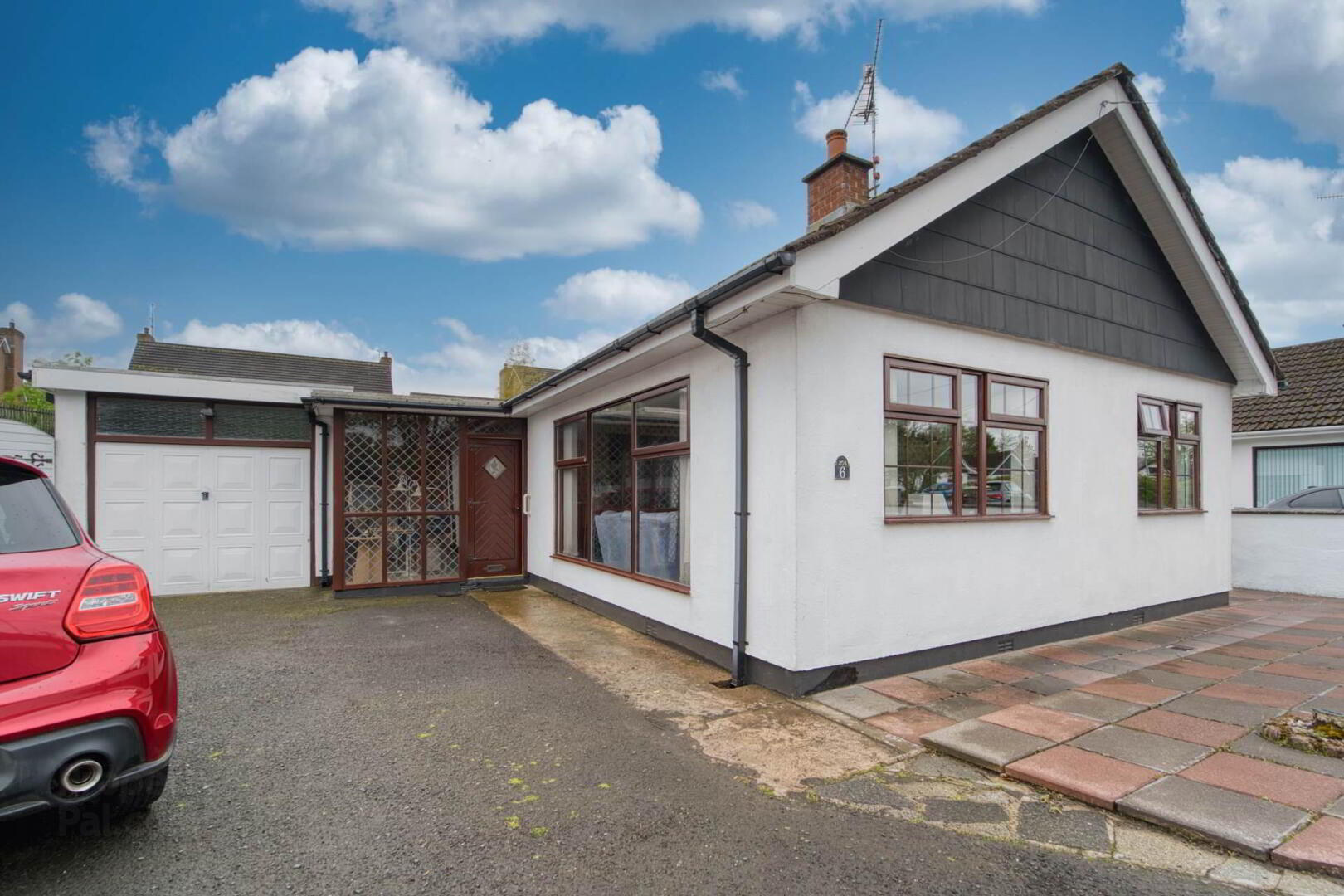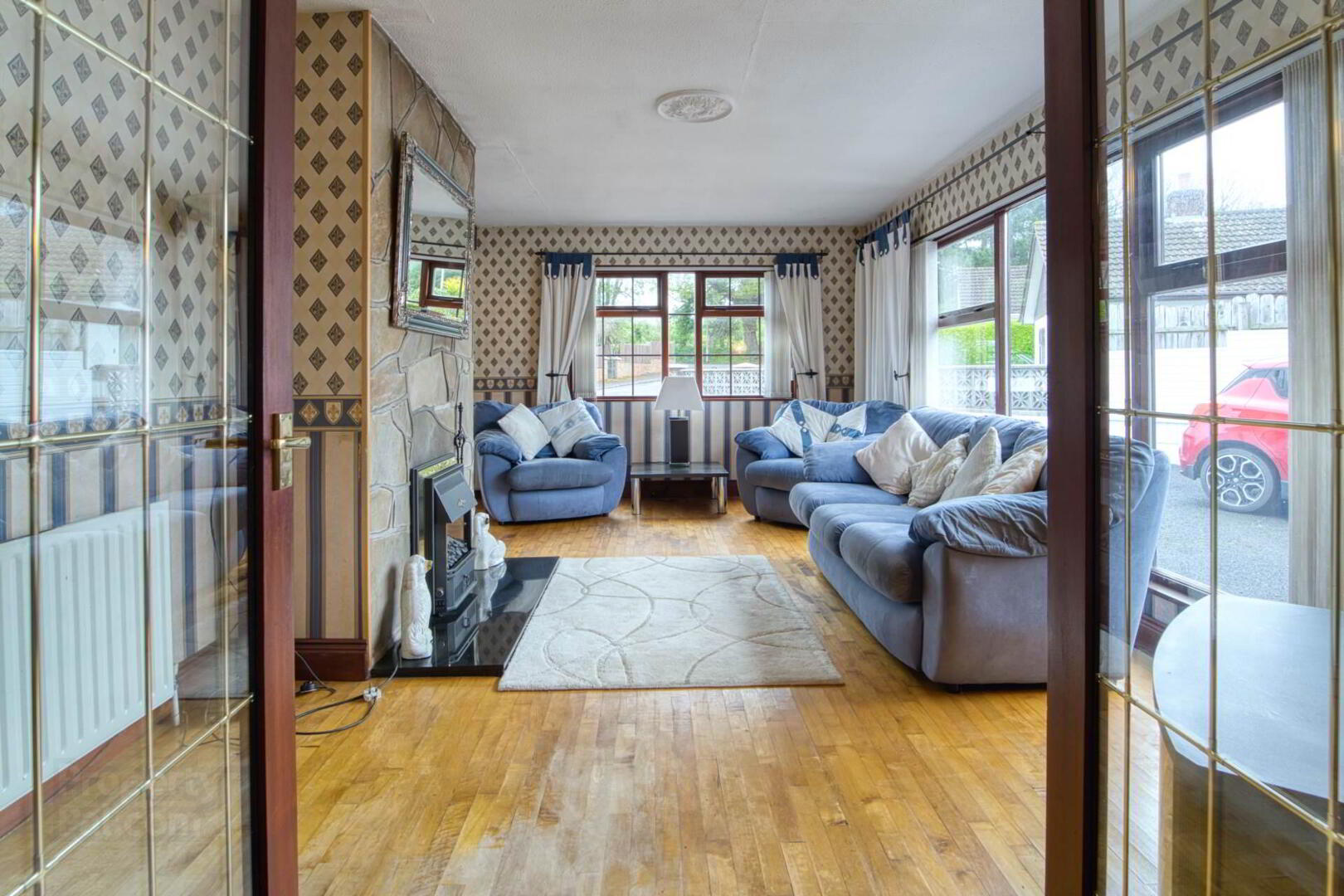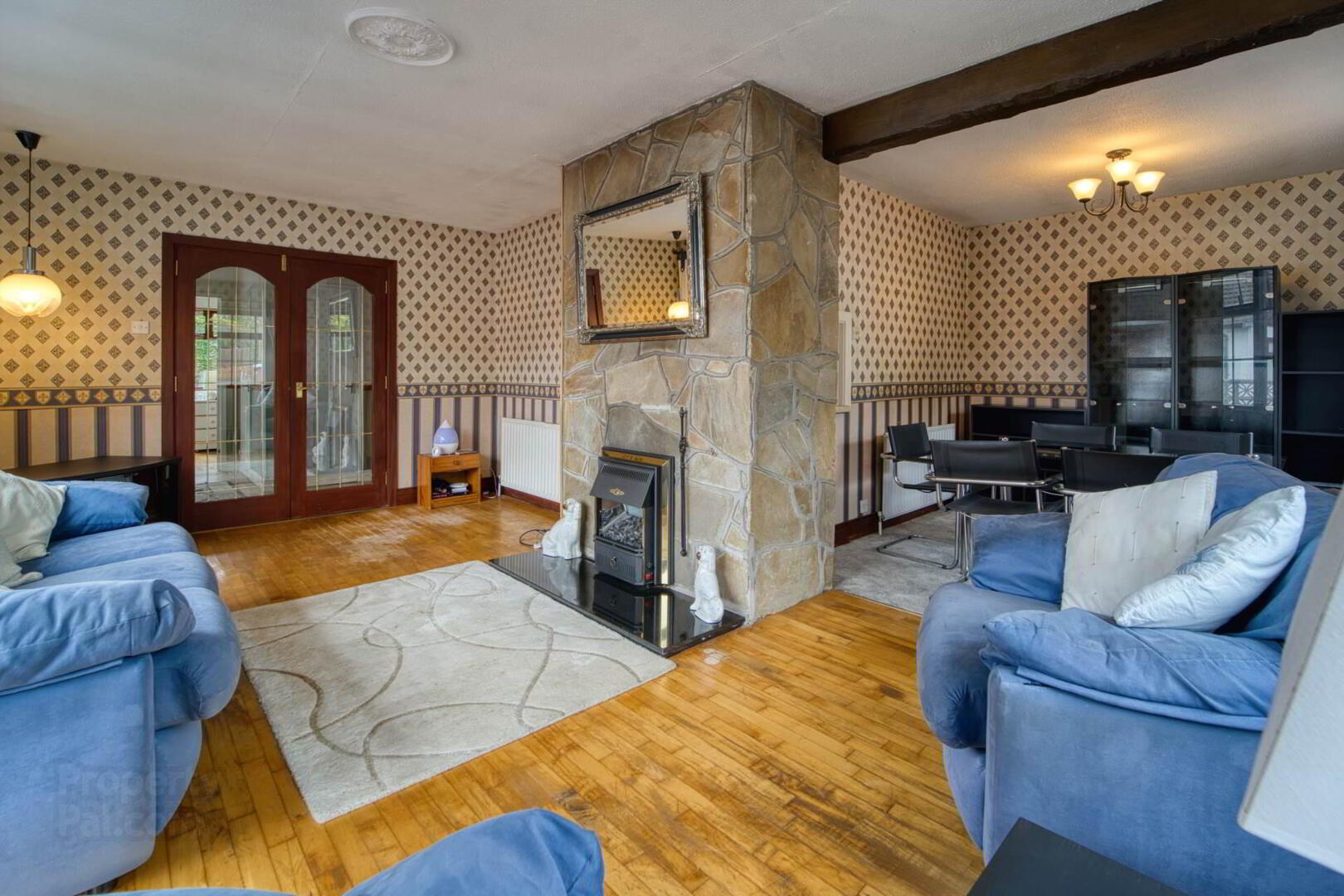


6 Knockmore Park,
Lisburn, BT28 2SJ
3 Bed Detached Bungalow
Sale agreed
3 Bedrooms
1 Bathroom
1 Reception
Property Overview
Status
Sale Agreed
Style
Detached Bungalow
Bedrooms
3
Bathrooms
1
Receptions
1
Property Features
Tenure
Leasehold
Energy Rating
Heating
Oil
Broadband
*³
Property Financials
Price
Last listed at Offers Around £175,000
Rates
£848.25 pa*¹
Property Engagement
Views Last 7 Days
68
Views Last 30 Days
288
Views All Time
12,661
 * CASH OFFERS ONLY *
* CASH OFFERS ONLY *A three bedroom detached bungalow occupying a large site within this small cul de sac of similar properties.
Conveniently placed close to the junction of Ballinderry Road at Knockmore Road, many amenities are closeby whilst the town centre is also within easy reach.
Accommodation comprises in brief:- Entrance Porch; Entrance Hall; Lounge, open plan to Dining Room; Kitchen; 3 Bedrooms; Shower Room.
Specification includes:- Oil fired central heating; Double glazed windows.
Outside: Tarmacadam driveway.
Attached Garage.
Large private rear garden in lawn with extensive timber decked and paved patio areas. Mature conifer borders.
ENTRANCE PORCH
Part glazed entrance door. Tiled floor.
ENTRANCE HALL
Glazed entrance door. Built-in cloakscupboard. Wooden flooring.
LOUNGE - 5.73m (18'10") x 3.5m (11'6")
Wooden flooring. Stone-built fireplace with granite hearth. Open plan to:-
DINING ROOM - 2.75m (9'0") x 2.7m (8'10")
KITCHEN - 3.07m (10'1") x 2.71m (8'11")
High and low level cupboards. Built-in oven and 4 ring hob. Circular stainless steel sink unit with drainer board. Tiled floor. Door to:-
COVERED REAR YARD AREA
Tiled floor. Light and power. Plumbed for washing machine.
BEDROOM 1 - 3.84m (12'7") x 2.68m (8'10")
Laminate wooden floor. Fitted wardrobes with sliding mirror door. PVC double glazed patio doors to rear garden.
BEDROOM 2 - 3.78m (12'5") x 3.06m (10'0")
Laminate wooden floor. Built-in wardrobe. 2 fitted double built-in wardrobes.
BEDROOM 3 - 2.75m (9'0") x 2.42m (7'11")
Laminate wooden floor.
SHOWER ROOM
Panelled shower cubicle with electric shower; pedestal wash hand basin and low flush w.c. Walls part wood panelled, part PVC panelled.
Directions
LOCATION: Knockmore Park is situated off the Ballinderry Road on the left hand side heading away from town centre, just before the Knockmore Road junction.
what3words /// washed.cute.woes
Notice
Please note we have not tested any apparatus, fixtures, fittings, or services. Interested parties must undertake their own investigation into the working order of these items. All measurements are approximate and photographs provided for guidance only.



