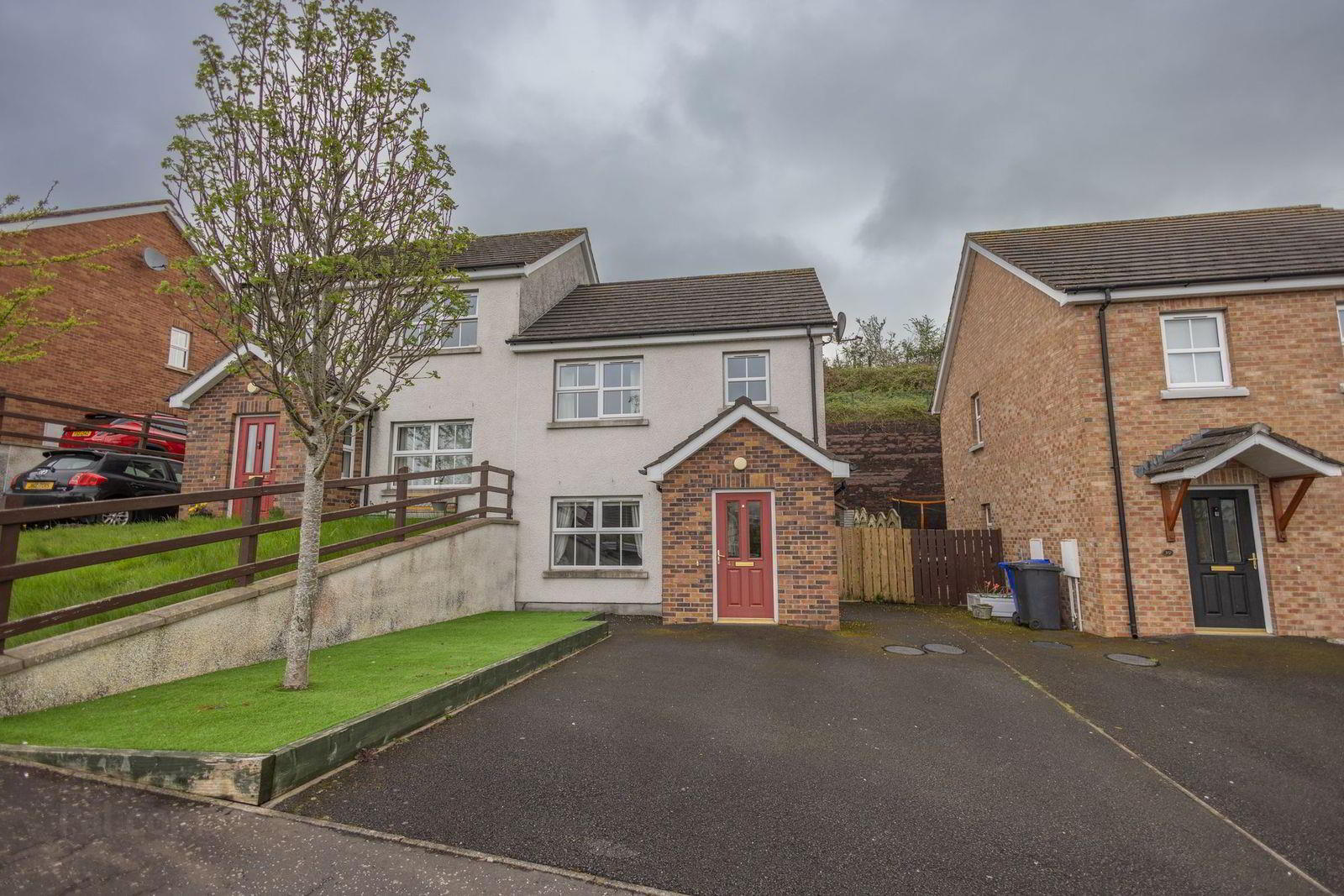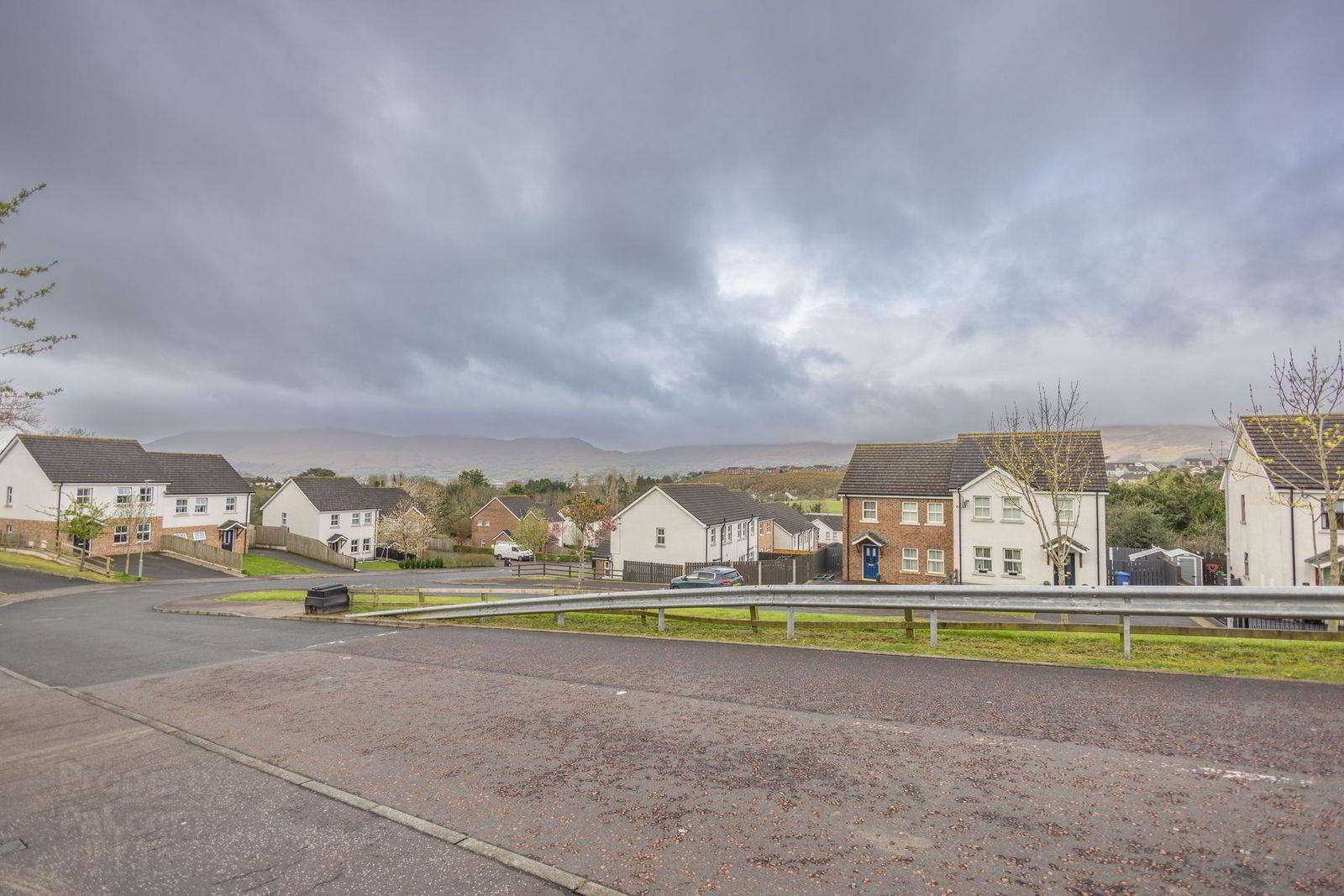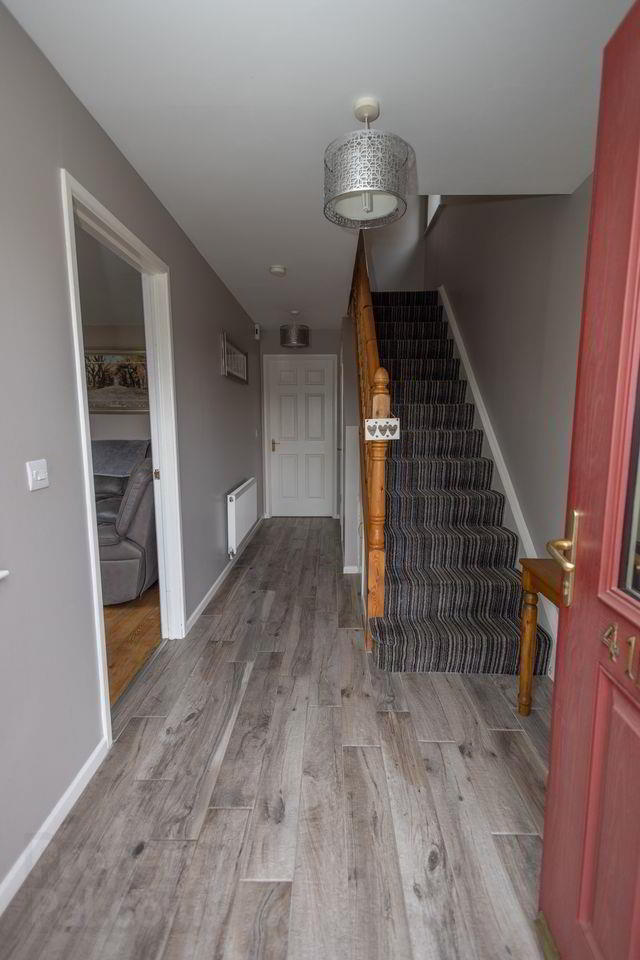


41 Mountain View,
Warrenpoint, Newry, BT34 3XG
3 Bed Semi-detached House
Sale agreed
3 Bedrooms
2 Bathrooms
1 Reception
Property Overview
Status
Sale Agreed
Style
Semi-detached House
Bedrooms
3
Bathrooms
2
Receptions
1
Property Features
Tenure
Freehold
Energy Rating
Broadband
*³
Property Financials
Price
Last listed at Guide Price £169,000
Rates
£874.62 pa*¹
Property Engagement
Views Last 7 Days
83
Views Last 30 Days
1,696
Views All Time
16,773

Features
- Gas Central Heating
- PVC double glazing
- Off street parking
- Tarmacadamed Driveway
- Artificial lawns to front and rear
- Outside tap to rear
- Wooden decking with recessed lights
- Garden shed
- Panoramic view over the mountains
- SUMMARY
- This 3 bedroom semi detached property is situated on the outskirts of Warrenpoint Town Centre within a short drive to all local amenities, with views spanning across the Cooley and the Mourne Mountains.
The property is further enhanced with enclosed rear garden with wooden decking and artificial grass,
This property is ideal for prospective buyers hoping to make their first step onto the property ladder.
Viewing Highly recommended
Internally the accommodation comprises of: 1st Floor - Living Room, W.C. Kitchen/Dining Area. 2nd Floor: Bathroom & 3 Bedrooms - Ground Floor
- Hallway
- Composite front door. Tiled flooring, Telephone point. storage cupboard.
UNDERTAIRS - W.C - (1.84 x 0.83) Toilet & Wash hand Basin with tiled splashback. Extractor fan, tiled flooring - Living Room 3.79 x 3.1 (12'5" x 10'2")
- Laminated wooden floor. Wall mounted electric fire. T.V. point. Double radiator
- Kitchen/Dining Area 5.38 x 3.79 (17'7" x 12'5")
- Range of high and low level units. Integrated double oven and hob, Extractor fan, stainless steel sink unit with mixer taps, partial wall tiling between units. Plumbed for washing machine. Linoleum flooring. Double French doors leading to rear garden area.
- Landing
- Pine staircase. Carpet on stairs and landing. Location of hotpress. Access door to attic.
- 1st Floor
- Bathroom 2.25 x 1.97 (7'4" x 6'5")
- 3 Piece white bathroom suite with. shower over bath and glass shower door. Tiled splashback. Partially tiled walls around the shower area. Linoleum flooring. Extractor fan
- Bedroom 1 3.30 x 2.95 (10'9" x 9'8")
- Located to the rear of the property. Laminated flooring. 3 double sockets, single radiator
- Bedroom 2 2.79 x 2.75 (9'1" x 9'0")
- Located to front of the property. Laminated flooring, built in wardrobe. 3 Double sockets, single radiator
- Bedroom 3 2.72 x 2.47 (8'11" x 8'1")
- Located to front of property. Built in bed with storage underneath. Clothes rail, double socket, single radiator
These particulars are issued by Bradley Estates NI Ltd on the understanding that any negotiations relating to the property are conducted through them. Whilst every care is taken in preparing them, Bradley Estates NI Ltd for themselves and for the vendor/lessor whose agents they are, give notice that:- (i) the particulars are set out as a general outline for guiding potential purchasers/tenants and do not constitute any part of an offer or contract, (ii) any representation including descriptions, dimensions, references to condition, permissions or licenses for uses or occupation, access or any other details are given in good faith and are believed to be correct, but any intending purchaser or tenant should not rely on them as statements or representations of fact but must satisfy themselves (at their own expense) as to their correctness, (iii) neither Bradley Estates NI Ltd, nor any of their employees have any authority to make any or give any representation or warranty in relation to the property. Note: All plans and photographs are for identification purposes only. Subject to contract.

Click here to view the video




