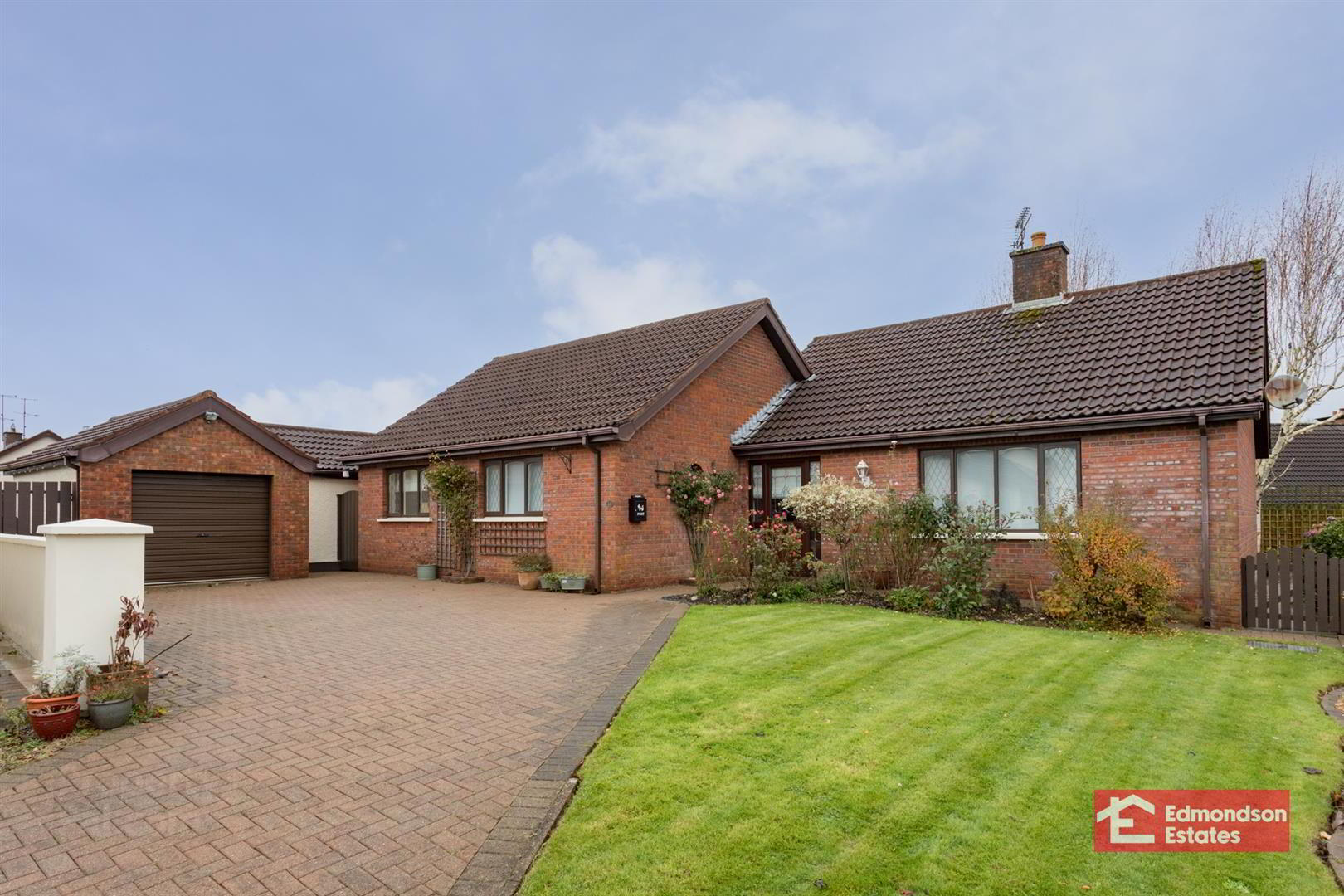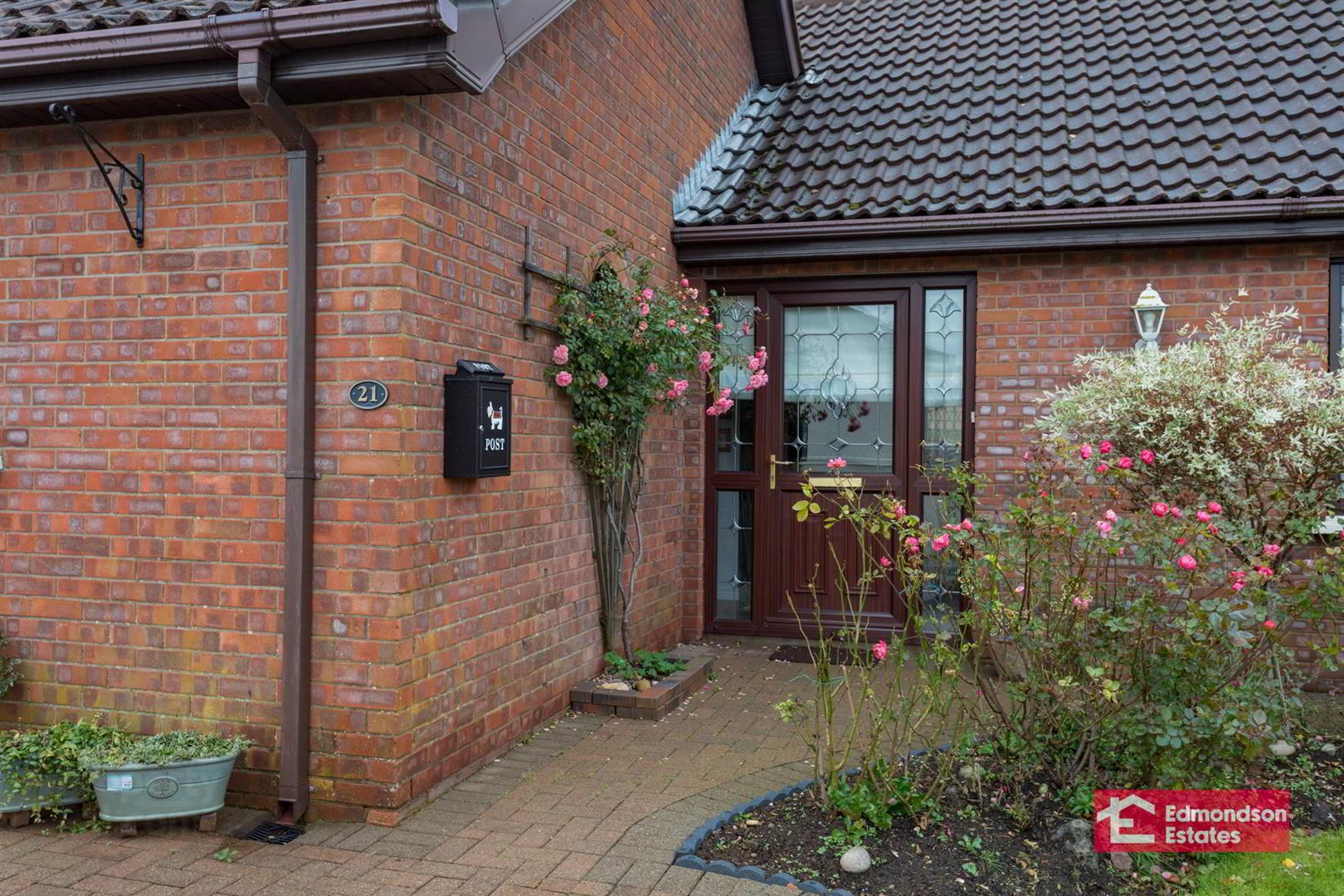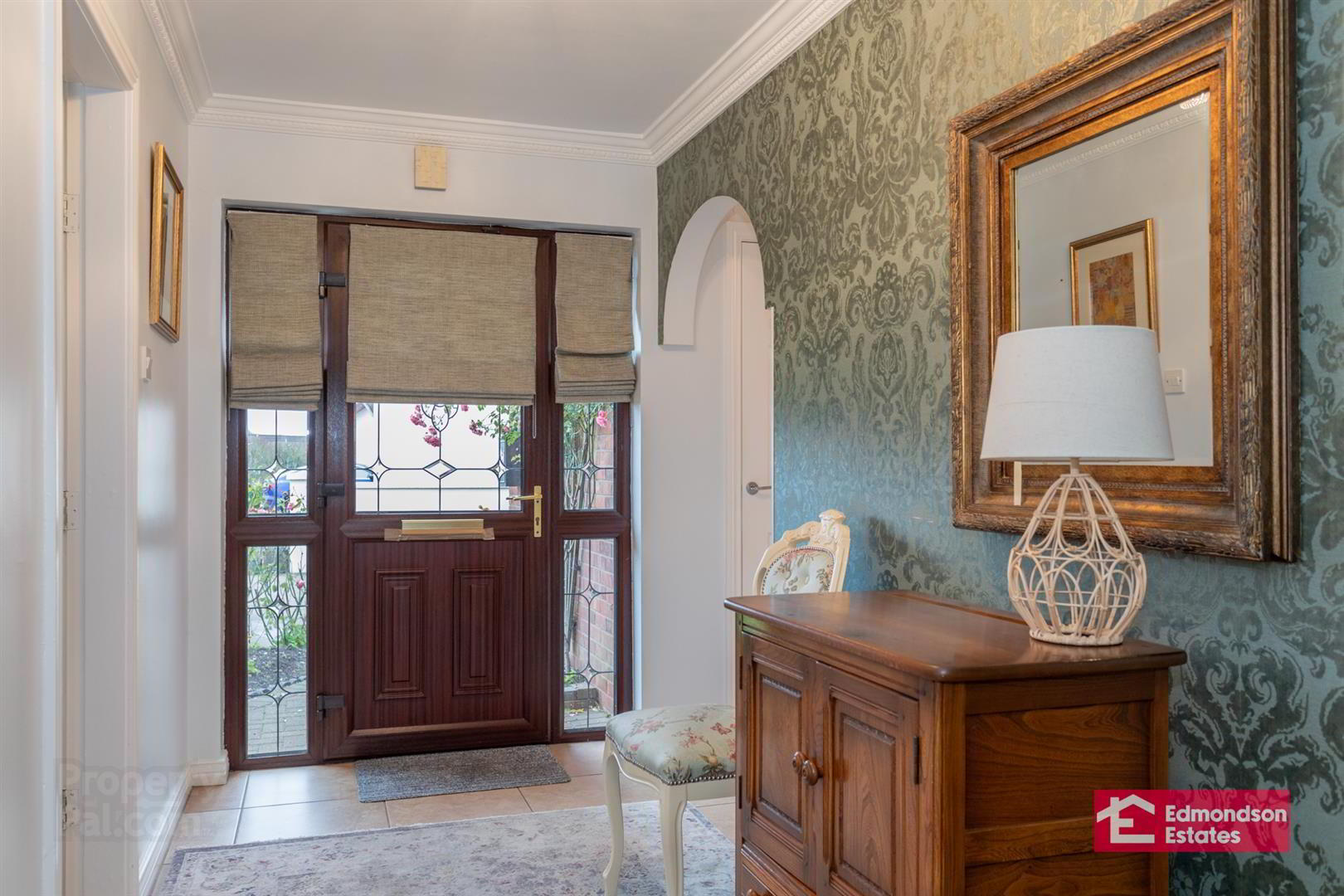


21 Old Park Drive,
Ballymena, BT42 1BG
3 Bed Detached Bungalow
Sale agreed
3 Bedrooms
1 Bathroom
2 Receptions
Property Overview
Status
Sale Agreed
Style
Detached Bungalow
Bedrooms
3
Bathrooms
1
Receptions
2
Property Features
Tenure
Freehold
Energy Rating
Broadband
*³
Property Financials
Price
Last listed at Offers Around £249,950
Rates
£1,550.55 pa*¹
Property Engagement
Views Last 7 Days
66
Views Last 30 Days
248
Views All Time
19,217

Features
- Immaculately Presented Detached Bungalow
- Three Spacious Bedrooms
- Two Reception Rooms
- Kitchen; Utility Room
- Deluxe Family Bathroom
- Double Glazing; Oil Central Heating
- Detached Garage With Adjoining Workshop; Private Driveway
- Manicured Gardens Front & Rear With South West Aspect
- Popular Residential Location
Internally the property comprises and entrance hall, lounge, dining room, kitchen, utility room, three bedrooms and deluxe family bathroom.
Externally the property benefits from tidy gardens front and rear, private driveway, detached garage and adjoining workshop/store.
Early viewing highly recommended,
- ACCOMMODATION
- ENTRANCE HALL
- PVC double glazed front door with matching side screens. Access to roofspace, hot press and store. Tiled floor.
- LOUNGE 5.38m x 3.94m (17'8 x 12'11)
- Focal point fireplace with stone surround on granite hearth. Wood laminate floor covering.
- DINING ROOM 3.28m x 3.18m (10'9 x 10'5)
- Wood laminate floor covering.
- KITCHEN 3.91m x 3.18m (12'10 x 10'5)
- Modern fitted shaker style kitchen with high and low level storage units and contrasting granite work surfaces. Matching upstands. Integrated appliances to include fridge freezer, Neff eye level grill and oven, Bosch dishwasher and Zanuzzi 4 ring electric hob and oven with stainless steel extractor canopy over. Inlaid stainless steel sink unit. Glazed display cabinets. Tiled floor.
- UTILITY ROOM 3.33m x 1.78m (10'11 x 5'10)
- High and low level storage units and contrasting work surfaces. Space and plumbed for washing machine and tumble dryer. Stainless steel sink unit. PVC double glazed rear door. Part tiled walls and tiled floor.
- BEDROOM 1 4.29m x 3.25m (14'1 x 10'8)
- Feature porthole style window.
- BEDROOM 2 4.45m x 2.79m (14'7 x 9'2)
- BEDROOM 3 4.09m x 2.74m (13'5 x 9'0)
- DELUXE FAMILY BATHROOM
- Modern fitted four piece suite comprising panelled bath, shower cubicle with mains shower over, vanity unit and WC. Chrome towel radiator. Fully tiled walls and tiled floor.
- EXTERNAL
- Manicured front garden in lawn with array of plants, trees and shrubs.
Private driveway in brick pavior.
Secluded, south west facing rear garden in lawn with array of plants, trees and shrubs.
PVC fascia, soffits and rainwater goods.
Outside tap and lighting. - DETACHED GARAGE 4.80m x 3.10m (15'9 x 10'2)
- Roller shutter door. Service door to workshop. Power and light.
- WORKSHOP/STORE 4.27m x 3.38m (14'0 x 11'1)
- Low level storage units. Stainless steel sink. Space for appliances. PVC service door to garden. Oil fired central heating boiler. Power and lighting.





