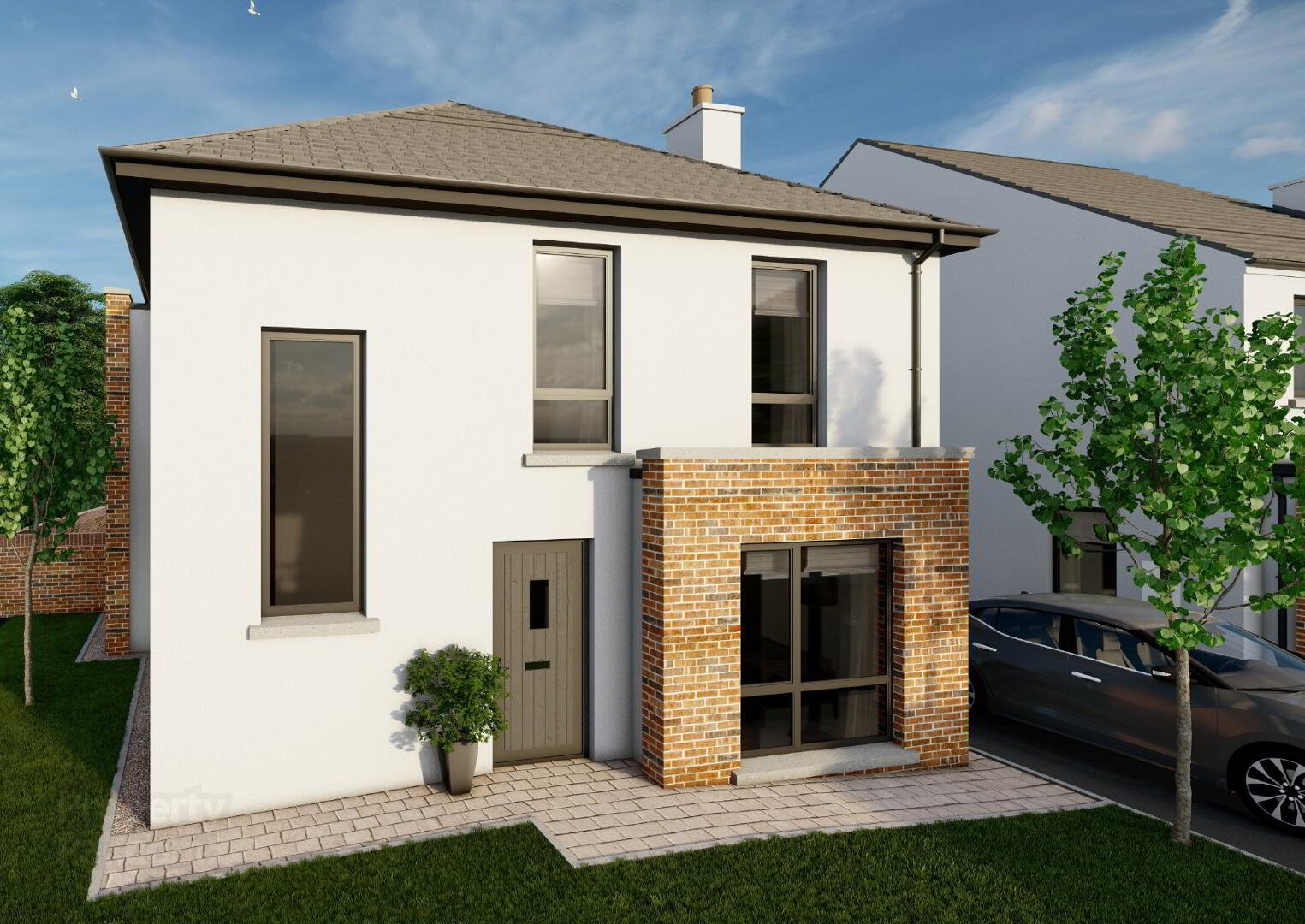The Ringwood, Ballynamoney View,
Craigavon, Lurgan
4 Bed Detached House (5 homes)
This property forms part of the Ballynamoney View development
From £270,000 to £295,000
4 Bedrooms
3 Bathrooms
1 Reception
Show Home Open Sundays 2-4 pm
Marketed by multiple agents
Key Information
Price | Prices from £270,000 |
Tenure | Not Provided |
Style | Detached House |
Typical Mortgage | No results, try changing your mortgage criteria below |
Bedrooms | 4 |
Receptions | 1 |
Bathrooms | 3 |
Heating | Gas |
Status | On Release |
Ballynamoney View Development
| Unit Name | Price | Size |
|---|---|---|
| Site 148 Ballynamoney View | £270,000 | 1,482 sq. feet |
| Site 48 Ballynamoney View | £295,000 | 1,603 sq. feet |
| Site 51 Ballynamoney View | £295,000 | 1,603 sq. feet |
| Site 1 Ballynamoney View | £295,000 | 1,603 sq. feet |
| Site 31, 18 Ballynamoney View | Sale agreed | 1,482 sq. feet |
Site 148 Ballynamoney View
Price: £270,000
Size: 1,482 sq. feet
Site 48 Ballynamoney View
Price: £295,000
Size: 1,603 sq. feet
Site 51 Ballynamoney View
Price: £295,000
Size: 1,603 sq. feet
Site 1 Ballynamoney View
Price: £295,000
Size: 1,603 sq. feet
Site 31, 18 Ballynamoney View
Price: Sale agreed
Size: 1,482 sq. feet

Show Home Open Viewing
Sundays 2-4 pm
Ground Floor
Lounge 16’6” x 11’7” 5.03 x 3.52m
Kitchen/Dining 27’5” x 17’3” 8.36 x 5.26m
Optional Garden Room 11’5” x 9’9” 3.49 x 2.96m
Utility — —
WC — —
First Floor
Bedroom 1 14’9” x 13’5” 4.50 x 4.08m
Ensuite — —
Bedroom 2 12’7” x 10’0” 3.83 x 3.04m
Bedroom 3 10’0” x 9’1” 3.04 x 2.77m
Bedroom 4 10’5” x 8’10” 3.18 x 2.69m
Bathroom — —


