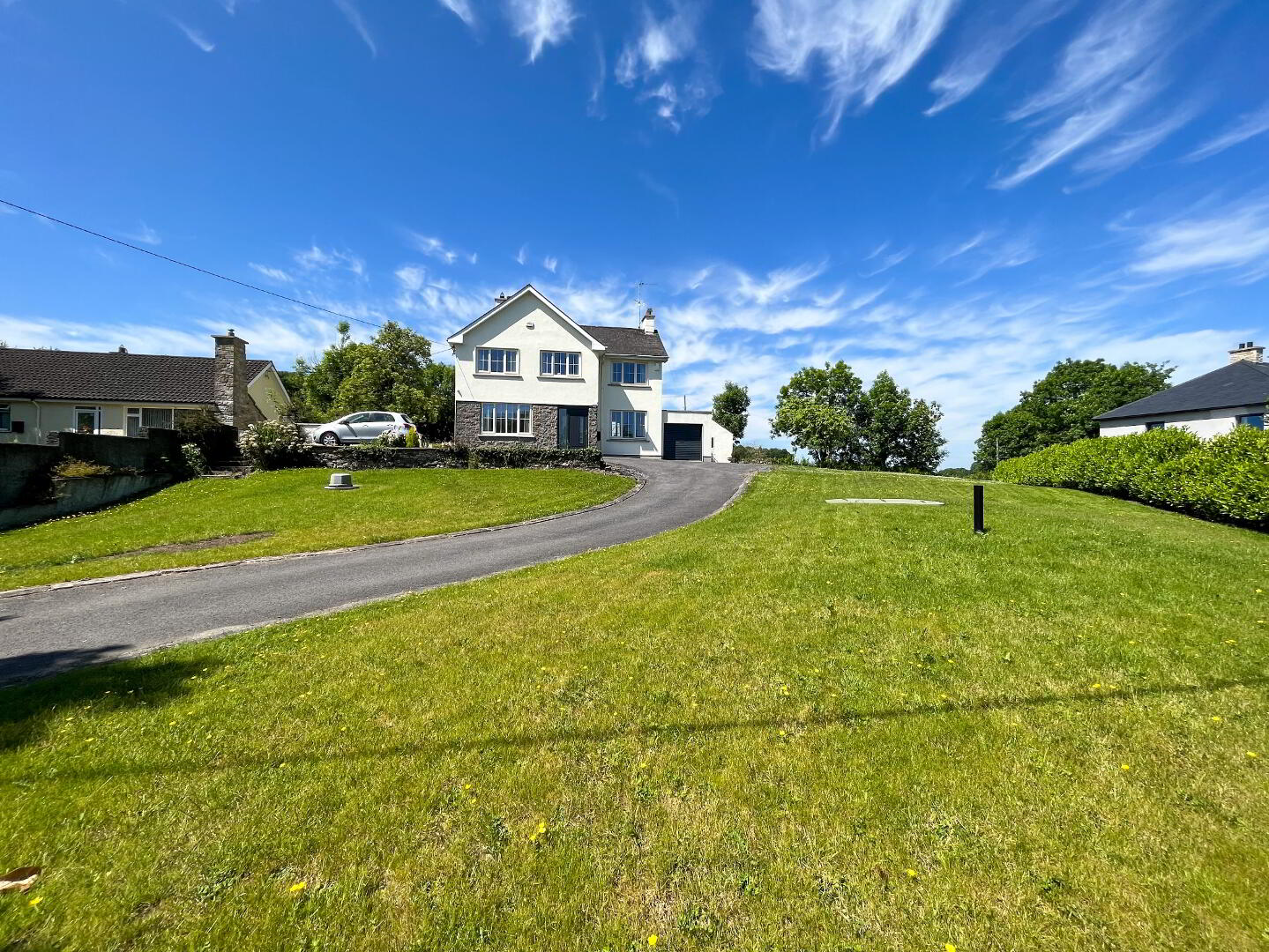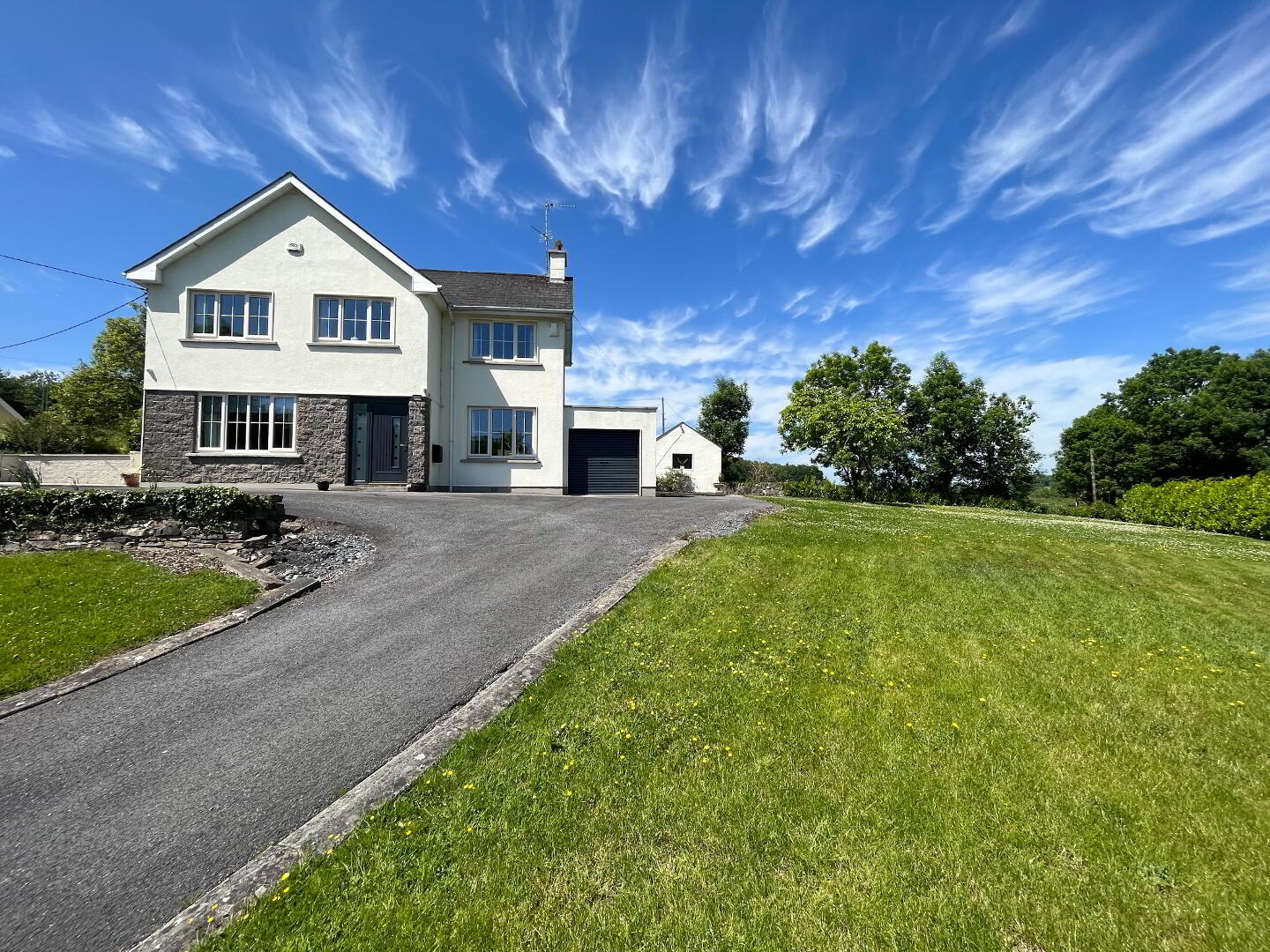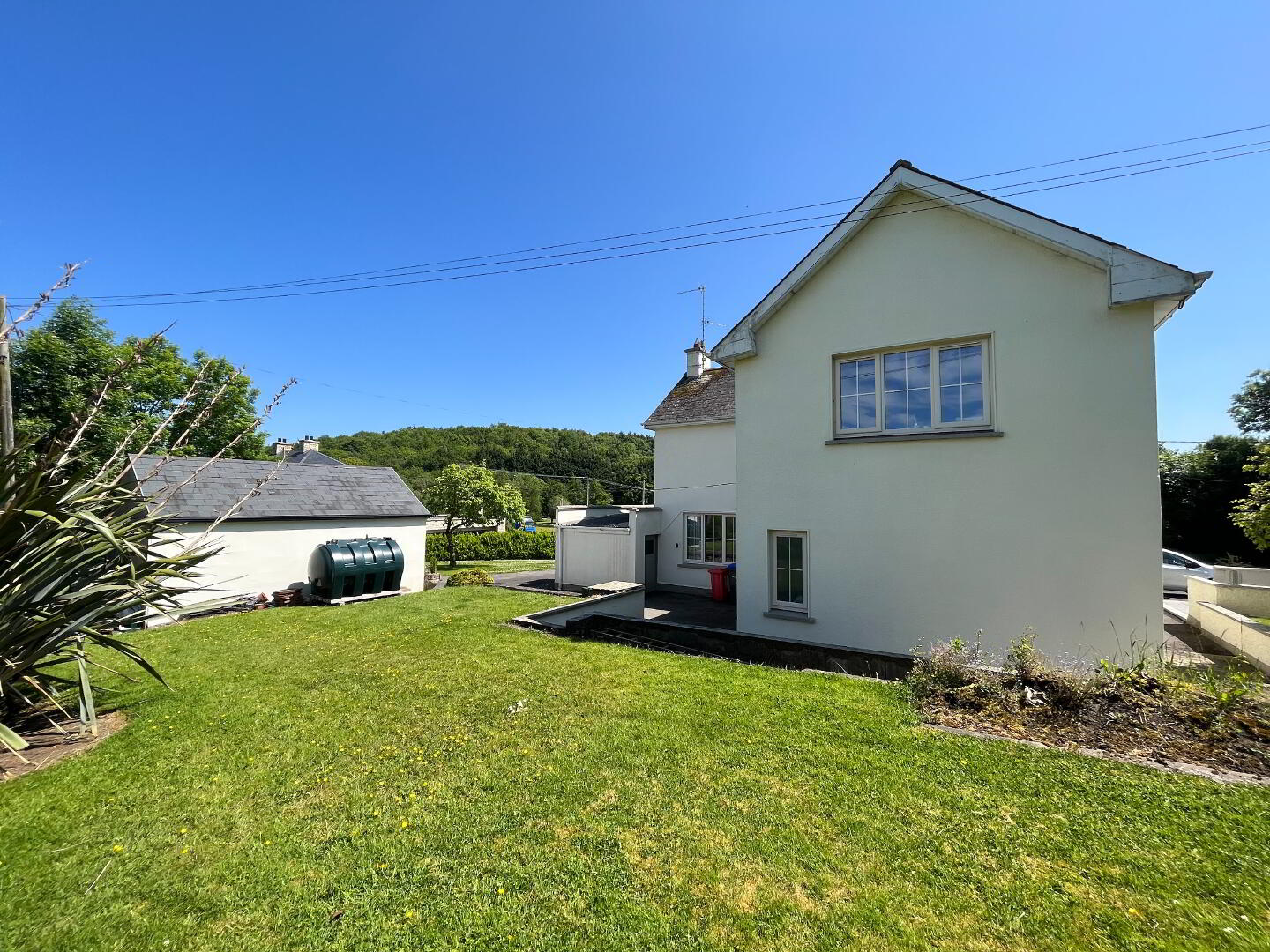


Lurig, Clones Road,
Monaghan, H18PX21
5 Bed Detached House
Sale agreed
5 Bedrooms
1 Bathroom
2 Receptions

Key Information
Price | Last listed at Offers over €340,000 |
Rates | Not Provided*¹ |
Tenure | Not Provided |
Style | Detached House |
Bedrooms | 5 |
Receptions | 2 |
Bathrooms | 1 |
Heating | Oil |
BER Rating |  |
Status | Sale agreed |
Size | 150 sq. metres |

*Excellent Detached 5 Bedroom Residence with attached garage/workshop, and ample outdoor space.
*CCTV and alarm fitted.
*Oil fired central heating and double glazed windows/doors.
*Perfect opportunity for those seeking their forever home
*Ideally located along the Clones road, providing easy access to Monaghan town centre and all local amenities.
*Viewing is highly advised.
Ground floor:
Entrance Hall:
Upvc entrance door and glazed side screen. Telephone point.
Sitting Room: 4.51m x 3.42m
Spacious sitting room with wood burning stove. Television point.
Living Room: 4.20m x 3.23m
Comfortable living room with carpet flooring and electric fire. Television point.
Kitchen/Dining 5.69m x 4.20m
Fully fitted kitchen with full range of high and low level units. Partial ceramic wall tiling to unit area. Appliances include Oil fired cooker with drying rack above, oven, hob and extractor fan, dishwasher, fridge freezer and microwave. Television point.
Utility: 3.04m x 2.74m
Useful utility, plumbed for washing machine and tumble dryer. Range of shelving fitted, with wall tiling.
Guest WC 1.77m x 1.16m
Comprising low level flush wc, pedestal whb. Partial wall tiling.
1st Floor:
Bedroom 1: 4.51m x 3.42m
Double bedroom
Bedroom 2: 3.48m x 2.78m
Double bedroom
Bedroom 3: 3.48m x 3.40m
Double bedroom
Bedroom 4: 2.90m x 2.67m
Single bedroom
Bedroom 5: 4.01m x 3.77m
Double bedroom
Bathroom: 2.90m x 2.59m
Suite comprising low flush wc, pedestal whb, walk-in electric shower. Shelved hot press.
Externals:
Front:
Enclosed garden with dwarf walling / hedging and wrought iron gates. Kerbed tarmac driveway and parking area, with rest set in lawn and planted shrubs.
Rear:
Enclosed mature rear and side garden with numerous mature trees and shrubs. Detached storage shed.
Directions
Take the Clones road out of Monaghan town, this is a two storey property on right hand side. Monaghan Property sign board at property.
BER Details
BER Rating: E1
BER No.: 116464108
Energy Performance Indicator: 320.77 kWh/m²/yr


