Property Types (7 available)
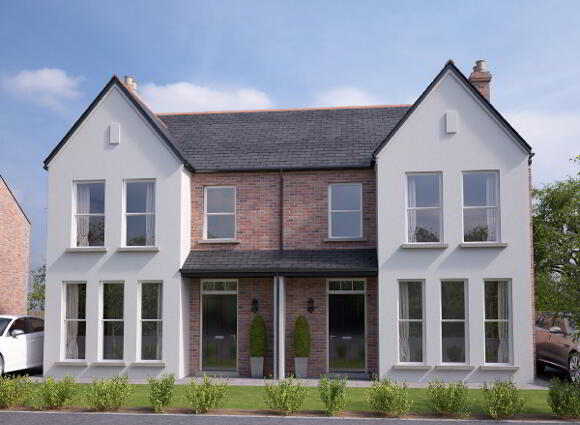
3 homes available
Prices from £255,000
The Cape, Hartley Hall, Shore Road, Greenisland, BT38 8BA
3 Bed Semi-detached House (4 homes)
3
1
1
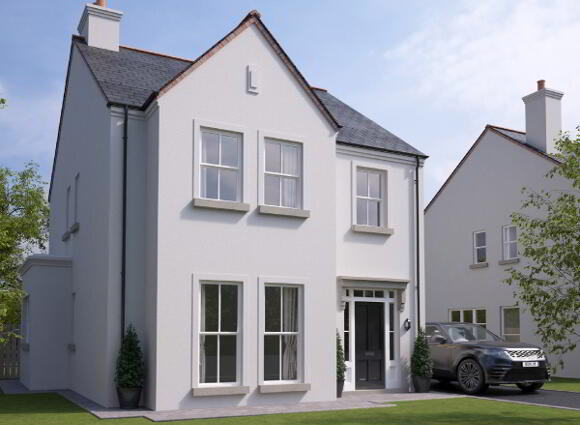
1 home available
Prices from £325,000
The Keel, Hartley Hall, Shore Road, Greenisland, BT38 8BA
4 Bed Detached House
4
1
1
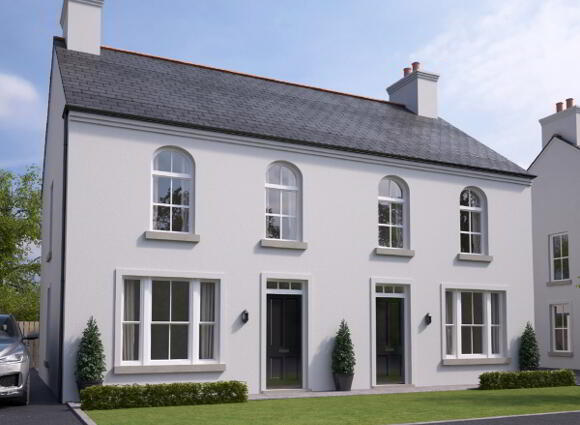
3 homes available
Prices from £225,000
The Prow, Hartley Hall, Shore Road, Greenisland, BT38 8BA
3 Bed Semi-detached House (4 homes)
3
1
1
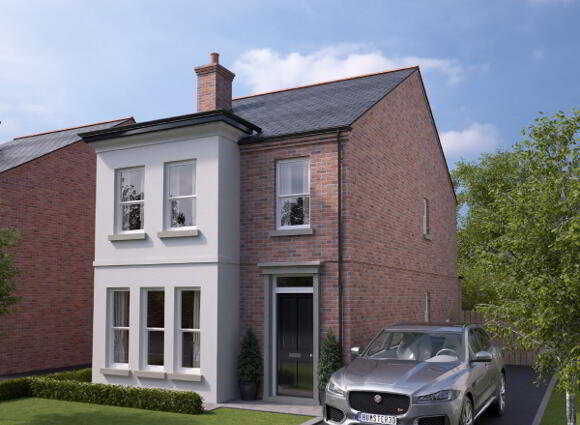
1 home available
Prices from £325,000
The Windward, Hartley Hall, Shore Road, Greenisland, BT38 8BA
4 Bed Detached House
4
1
1
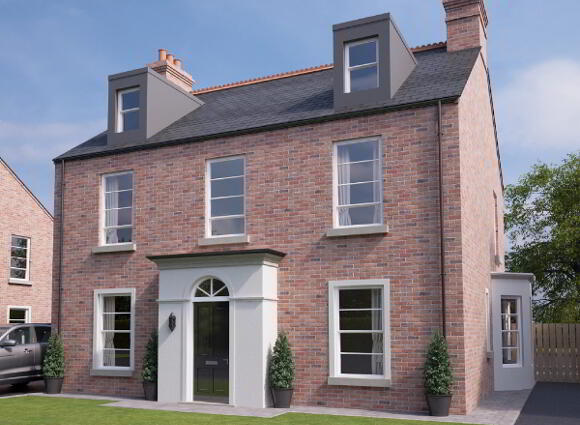
Sale agreed
The Admiral, Hartley Hall, Shore Road, Greenisland, BT38 8BA
6 Bed Detached House
6
2
2
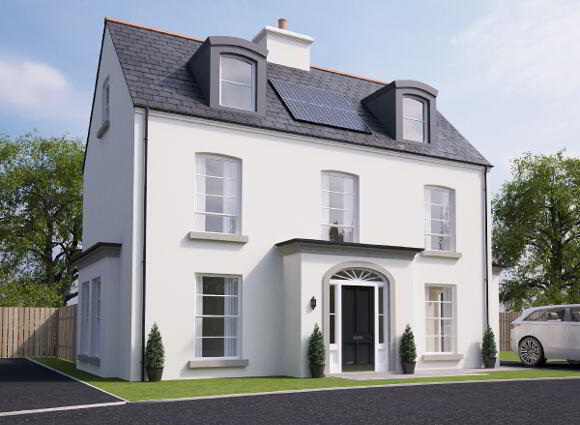
Sale agreed
The Spinnaker, Hartley Hall, Shore Road, Greenisland, BT38 8BA
4 Bed Detached House
4
2
1
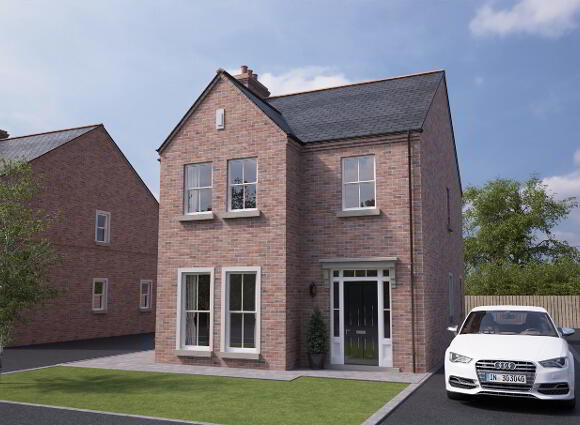
Sale agreed
The Strand, Hartley Hall, Shore Road, Greenisland, BT38 8BA
4 Bed Detached House
4
2
2
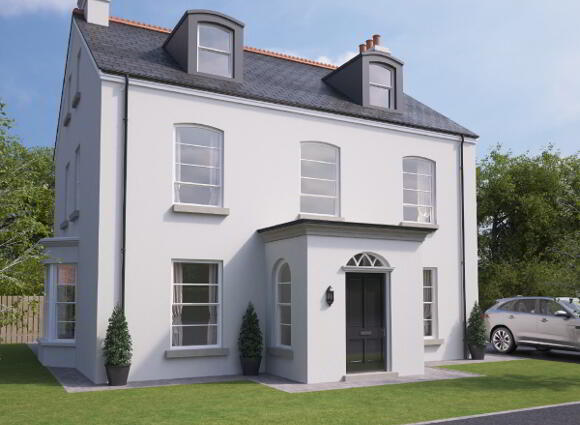
Sale agreed
The Forecastle, Hartley Hall, Shore Road, Greenisland, BT38 8BA
5 Bed Detached House
5
2
2
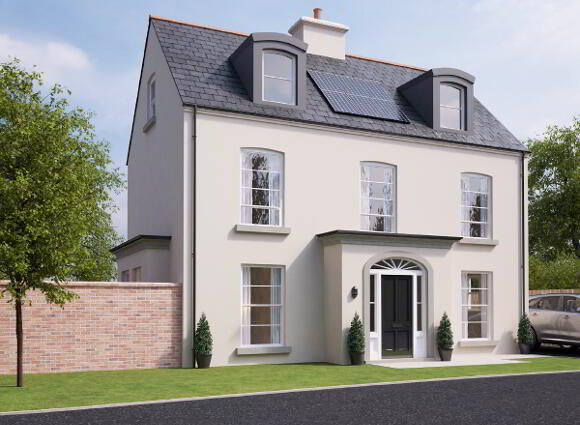
Sale agreed
The Genoa, Hartley Hall, Shore Road, Greenisland, BT38 8BA
4 Bed Detached House
4
2
2
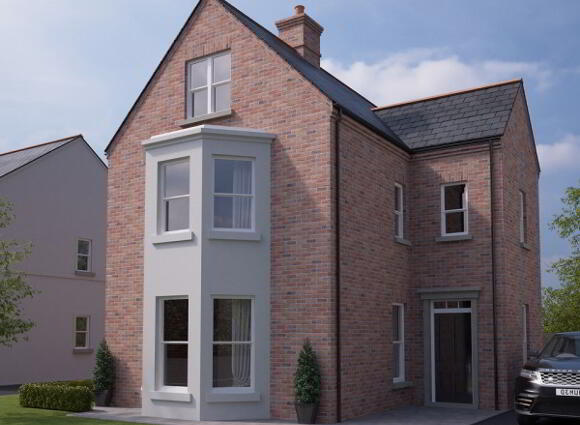
Sale agreed
The Haven, Hartley Hall, Shore Road, Greenisland, BT38 8BA
5 Bed Detached House (4 homes)
5
2
2
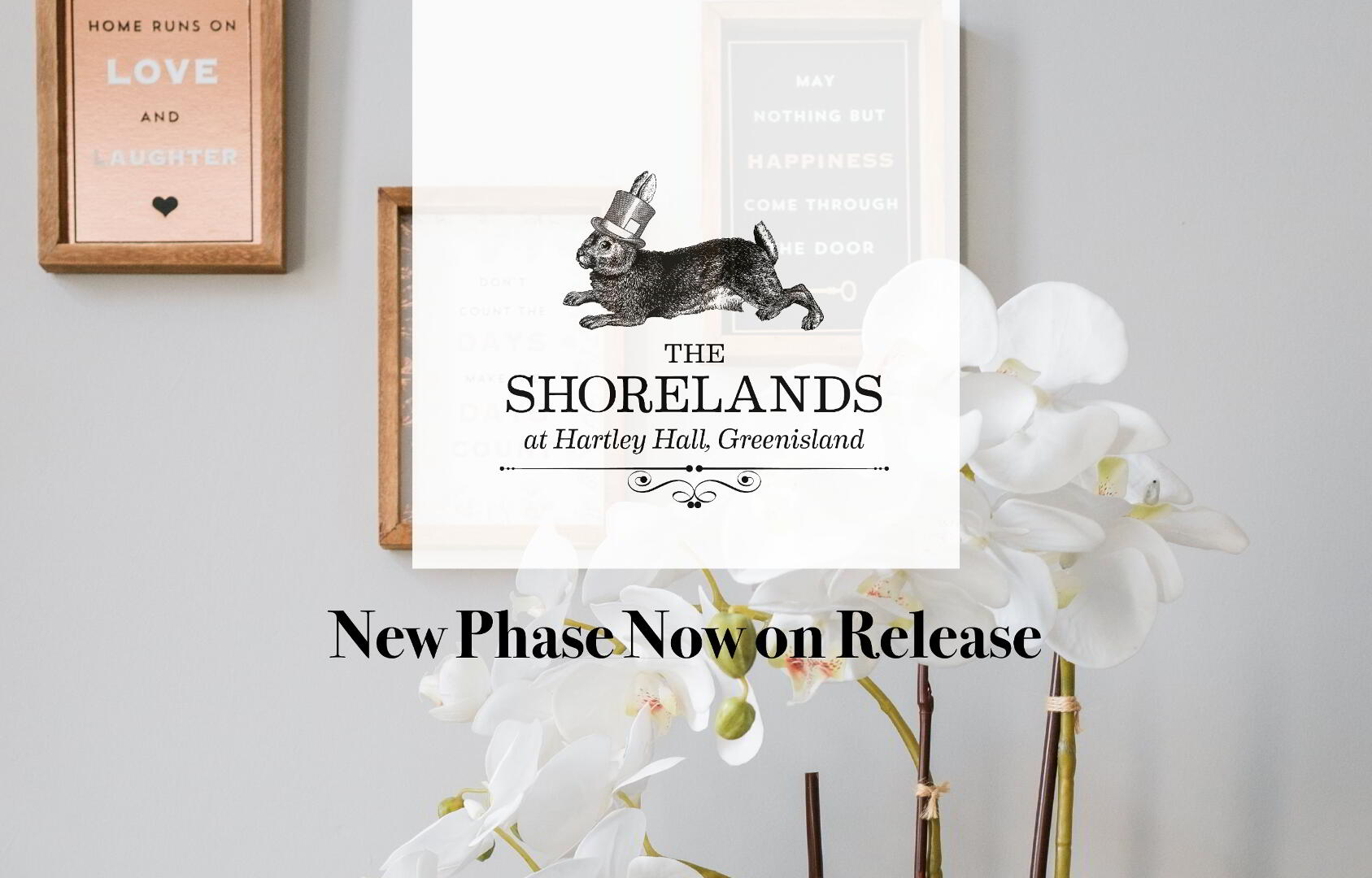
Show House Open Sundays 2PM - 4PM
For A Private Appointment Please Contact Our South Belfast Office On 028 90668888 *
NEW PHASE ON RELEASE !
These stylish family homes capture all the elegance and gracious proportions of a by-gone era, yet offer everything you need for the perfect modern life.
Hartley Hall offers a peaceful, private, shore-side sanctuary where you can escape the daily hustle and bustle.
Situated beside the Shore Road at Greenisland, Hartley Hall is only minutes from Belfast via the M2 motorway. From this unique setting, it’s easy to enjoy a lifestyle that’s as relaxed or exciting as you’d like.
SPECIFICATION
Kitchen & Utility Rooms
- High quality units with choice of door, worktop and handle
- Integrated appliances to include gas hob, electric oven, extractor fan, fridge/freezer & dishwasher
- LED under lighting to kitchen units
- Recessed LED down lighters to ceilings in kitchen
- Porcelain floor tiling
- Ceramic wall tiling between kitchen units
- Integrated washing machine where no utility
- Plumbing for washing machine in utility where applicable
Bathrooms, Ensuites and WCs
- Contemporary white sanitary ware with chrome fittings
- Separate fully tiled shower enclosure in main bathroom where applicable
- Chrome towel radiators in bathroom and ensuite
- Recessed LED down lighters to ceilings in bathroom and ensuite
- Choice of porcelain partial wall tiling to bathroom, ensuite and WC
- Choice of porcelain floor tiles to bathroom, ensuites and WC
- Dual drencher showerhead to ensuite
Internal Features
- Internal décor, walls and ceilings painted from a palette of selected colours (1 colour throughout)
- Choice of stove with granite or slate hearth
- Mains supply smoke & carbon monoxide detectors
- Moulded skirting and architraves with painted finish
- Painted internal doors with quality ironmongery
- Carpets to lounge, bedrooms, stairs and landings with underlay
- Porcelain tiles to hallway
- Comprehensive range of electrical sockets, switches, TV and telephone points, chrome finish to ground floor
- Wiring for future satellite point
- Gas fired central heating
- Integral alarm system
- Energy efficient fittings/bulbs to all rooms
External Features
- Front gardens to be turfed
- Rear gardens rotovated and seeded in next planting season - weather dependant
- Bitmac driveway
- Tobermore pavers to front
- uPVC double glazed windows and uPVC rear door
- Composite front door with secure multi locking system
- Outside water tap
- External socket
- External lighting to front and rear doors
- 10 year NHBC structural warranty

Click here to view the 3D tour
Comfort, beauty & impeccable design await you on the shores of Belfast Lough.
Nestled at the foot of Carn Hill and casting its eye towards the historic shipping channels of Belfast Lough, The Shorelands at Hartley Hall continues the Hilmark Homes tradition of building new high-quality, move-in-ready homes offering the very best in Northern Ireland living.
It's here that we've combined aspirational living and desirable location to create a unique opportunity for those seeking a balance between work, family and relaxation.
Hartley Living
Sublime spaces only a stone's throw away.
Each home is designed to blend organically into the existing surroundings and sit proudly alongside existing architecture. Featuring spacious detached and semidetached designs with 3, 4, 5 and 6 bedrooms, your future home is constructed using skilled local craftsmen and carefully selected materials. We carefully consider every element in each new home. Hilmark Homes encourage you to truly make your home your own by adding your personal touch to the finished design.
Love living at Hartley Hall
The Shorelands at Hartley Hall, like all Hilmark Homes, promises your new home will always be unique, always considered and always built for you.
Whether you're a fan of outdoor pursuits, or your tastes lean toward the more urbane, you'll find what you're looking for only minutes from your doorstep.
Take a gentle stroll or brisk jog along the shoreline, explore the many pristine parks or simply while away the time and watch the world go by. Bliss.
For those craving a faster pace there's plenty of restaurants and bars to be found, convenient modern shopping, and a wealth of places for children, young and old, to play. And with Carrickfergus and Belfast City only minutes away it's easy to find even more things to love.
Hilmark Homes
Since our beginning in 2000, Hilmark Homes has always put you, the homeowner, first.
We are known for our sharp eye for detail, for using local skilled craftsmen and carefully selected materials, and for letting you add your own personal touch. With developments in counties Antrim, Down and Armagh, our hands-on experience ensures that your home is not only beautiful and distinct, but that it makes the most of its location and stands the test of time.
Most of all, we promise that your Hilmark home will always be unique, always considered, and always built for you.
Location
The Shorelands at Hartley Hall has the best of all worlds. Nearby you will find churches and schools - including the University of Ulster's Jordanstown campus. The location also offers easy access to commuter routes, buses and direct train lines to Belfast, Carrickfergus and Larne.

Live life to the fullest.
Specification
As you would expect from such an outstanding scheme, the comprehensive, modern turnkey specification of Longridge offers the very best in terms of quality products and stylish finishes.

Kitchens & Utility
- High quality units with choice of door, worktop and handle
- Integrated appliances to include gas hob, electric oven, extractor fan, fridge / freezer & dishwasher
- LED under lighting to kitchen units
- Recessed LED down lighters to ceilings in kitchen
- Porcelain floor tiling
- Ceramic wall tiling between kitchen units
- Integrated washing machine where no utility
- Plumbing for washing machine in utility where applicable

Bathrooms, En-suites & WC
- Contemporary white sanitary ware with chrome fittings
- Separate fully tiled shower enclosure in main bathroom where applicable
- Chrome towel radiators in bathroom and ensuite
- Recessed LED down lighters to ceilings in bathroom and ensuite
- Choice of porcelain partial wall tiling to bathroom, ensuite and WC
- Choice of porcelain floor tiles to bathroom, ensuites and WC
- Dual drencher showerhead to ensuite

Internal Features
- Internal décor, walls and ceilings painted from a palette of selected colours (1 colour throughout)
- Choice of stove with granite or slate hearth
- Mains supply smoke & carbon monoxide detectors
- Moulded skirting and architraves with painted finish
- Painted internal doors with quality ironmongery
- Carpets to lounge, bedrooms, stairs and landings with underlay
- Porcelain tiles to hallway
- Comprehensive range of electrical sockets, switches, TV and telephone points, chrome finish to ground floor
- Wiring for future satellite point
- Gas fired central heating
- Integral alarm system
- Energy efficient fittings/bulbs to all rooms

External Features
- Timber frame construction
- Front gardens to be turfed
- Rear gardens rotovated and seeded in next planting season - weather dependant.
- Bitmac driveway
- Tobermore pavers to front
- uPVC double glazed windows and uPVC rear door
- Composite front door with secure multi locking system
- Outside water tap
- External socket
- External lighting to front and rear doors
- 10 year NHBC structural warranty
A management company will be set up by the developer and each home owner will be a member. An annual fee will be payable to the management company to allow for maintenance and insurance of common areas.

Garden Room*
With porcelain tiled floor, radiator, power sockets and TV point, recessed LED down lighters to ceiling, double patio doors to rear garden.
* Where applicable on selected sites
please refer to the selling agent and site map.
Note: Garden Room drawing is for illustration purposes only, door & window layouts may vary.
