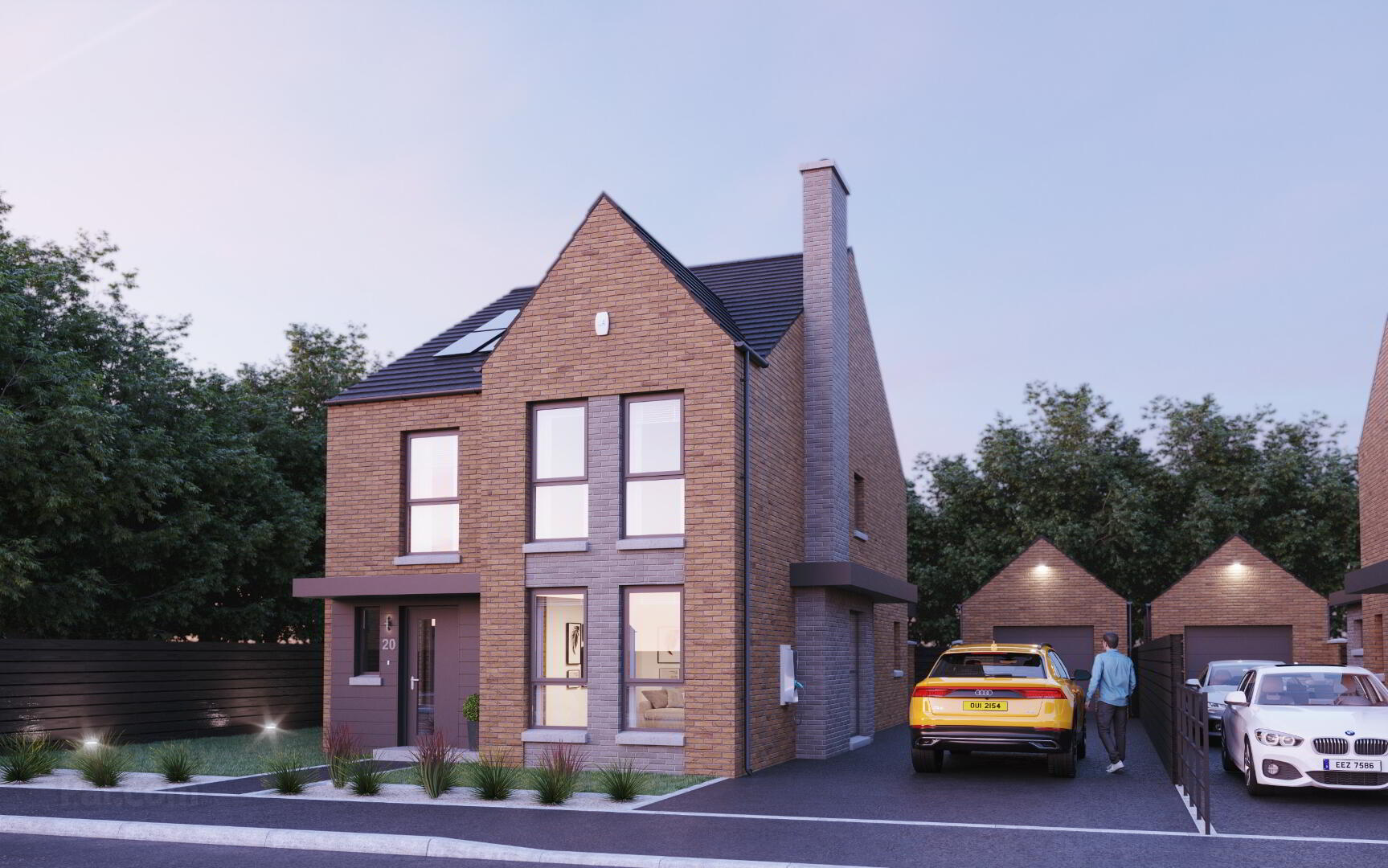Detached, Moira One,
Lurgan Road, Moira
4 Bed Detached with garage (20 homes)
This property forms part of the Moira One development
Sale agreed
4 Bedrooms
2 Bathrooms
2 Receptions
EPC Rating
Key Information
Price | Prices from £350,000 |
Tenure | Not Provided |
Style | Detached with garage |
Bedrooms | 4 |
Receptions | 2 |
Bathrooms | 2 |
Heating | Gas |
EPC | |
Status | New Phase |
Moira One Development
| Unit Name | Price | Size | Site Map |
|---|---|---|---|
| Site 52 Moira Gate | Sold | 1,781 sq. feet | |
| Site 53 Moira Gate | Sold | 1,781 sq. feet | |
| Site 51 Moira Gate | Sold | 1,781 sq. feet | |
| Site 20 Moira Gate | Sold | 1,781 sq. feet | |
| Site 49 Moira Gate | Sold | 1,781 sq. feet | |
| Site 45 Moira Gate | Sold | 1,793 sq. feet | |
| Site 50 Moira Gate | Sale agreed | 1,781 sq. feet | |
| Site 47 Moira Gate | Sale agreed | 1,781 sq. feet | |
| Site 48 Moira Gate | Sold | 1,781 sq. feet | |
| Site 18 Moira Gate | Sold | 1,793 sq. feet | |
| Site 19 Moira Gate | Sold | 1,793 sq. feet | |
| Site 29 Moira Gate | Sold | 1,781 sq. feet | |
| Site 25 Moira Gate | Sale agreed | 1,781 sq. feet | |
| Site 26 Moira Gate | Sold | 1,781 sq. feet | |
| Site 46 Moira Gate | Sold | 1,781 sq. feet | |
| Site 39 Moira Gate | Sale agreed | 1,793 sq. feet | |
| Site 40 Moira Gate | Sale agreed | 1,793 sq. feet | |
| Site 32 Moira Gate | Sold | 1,781 sq. feet | |
| Site 35 Moira Gate | Sale agreed | 1,781 sq. feet | |
| Site 36 Moira Gate | Sale agreed | 1,781 sq. feet |
Site 52 Moira Gate
Price: Sold
Size: 1,781 sq. feet
Site 53 Moira Gate
Price: Sold
Size: 1,781 sq. feet
Site 51 Moira Gate
Price: Sold
Size: 1,781 sq. feet
Site 20 Moira Gate
Price: Sold
Size: 1,781 sq. feet
Site 49 Moira Gate
Price: Sold
Size: 1,781 sq. feet
Site 45 Moira Gate
Price: Sold
Size: 1,793 sq. feet
Site 50 Moira Gate
Price: Sale agreed
Size: 1,781 sq. feet
Site 47 Moira Gate
Price: Sale agreed
Size: 1,781 sq. feet
Site 48 Moira Gate
Price: Sold
Size: 1,781 sq. feet
Site 18 Moira Gate
Price: Sold
Size: 1,793 sq. feet
Site 19 Moira Gate
Price: Sold
Size: 1,793 sq. feet
Site 29 Moira Gate
Price: Sold
Size: 1,781 sq. feet
Site 25 Moira Gate
Price: Sale agreed
Size: 1,781 sq. feet
Site 26 Moira Gate
Price: Sold
Size: 1,781 sq. feet
Site 46 Moira Gate
Price: Sold
Size: 1,781 sq. feet
Site 39 Moira Gate
Price: Sale agreed
Size: 1,793 sq. feet
Site 40 Moira Gate
Price: Sale agreed
Size: 1,793 sq. feet
Site 32 Moira Gate
Price: Sold
Size: 1,781 sq. feet
Site 35 Moira Gate
Price: Sale agreed
Size: 1,781 sq. feet
Site 36 Moira Gate
Price: Sale agreed
Size: 1,781 sq. feet

MOIRA ONE LOCATION
Nestled in history, designed for your future
As vibrant as it is charming, the historic Georgian village of Moira offers the complete package for commuters. Everything you need is on your doorstep, from great schools and healthcare to a vibrant local community that supports a sense of belonging.
Jump in the car, and you can be in Belfast in under 30 minutes, or checking in for business travel from Belfast International Airport in even less.
A SUPERIOR FINISH SPECIFICATION
Experience a turnkey package like no other at Moira One, with each property finished to an impeccable standard for luxury, modern living.
• Internal doors in a contemporary panelled style.
• All skirting and architrave finished in premium eggshell paint.
• Walls and ceilings decorated throughout using luxury, low- VOC emulsion in Matt White and Elephant's Breath.
• Deluxe tiling to entrance hall.
• Quality carpets to lounge, staircase, landing and bedrooms.
• Efficient low-energy recessed lighting.
• Ample electrical and audio-visual points throughout.
• Virgin Media & BT compatible
• Natural Gas boiler with 'hot water only' facility.
• 10-year NHBC warranty
- EPC Grade A Rating
- 8x PV Solar Panel System
- 1781 sqft
KITCHEN
• Bespoke, fully fitted kitchens.
• Choose a style and colour to reflect your unique personality.
• Ample storage for family living.
• Luxury Quartz worktops with matching upstands and splashback.
• All appliances included - gas hob, electric oven, integrated dishwasher, fridge/freezer, washing machine, and extractor fan.
BATHROOM / ENSUITE
• Deluxe hotel-style bathrooms.
• Fully tiled walls and floors reflect your distinctive taste.
• Built-in vanity units for storage.
• Crisp, white sanitaryware with chrome accents.
• Family bathrooms feature over-bath drench shower.
• Ensuites have separate glazed enclosure and drench shower.
• Thermostatically controlled towel radiators.
EXTERIOR FINISH
• Bitmac driveways for practical durability.
• Stylish & low-maintenance paving to selected outdoor areas.
• Front lawns finished with turf for instant kerb appeal.
• Rear gardens seeded to produce hardwearing lawns.
• Privacy walls on selected properties.
• Tall fencing as standard.
- Garage Included

Click here to view the 360 tour


