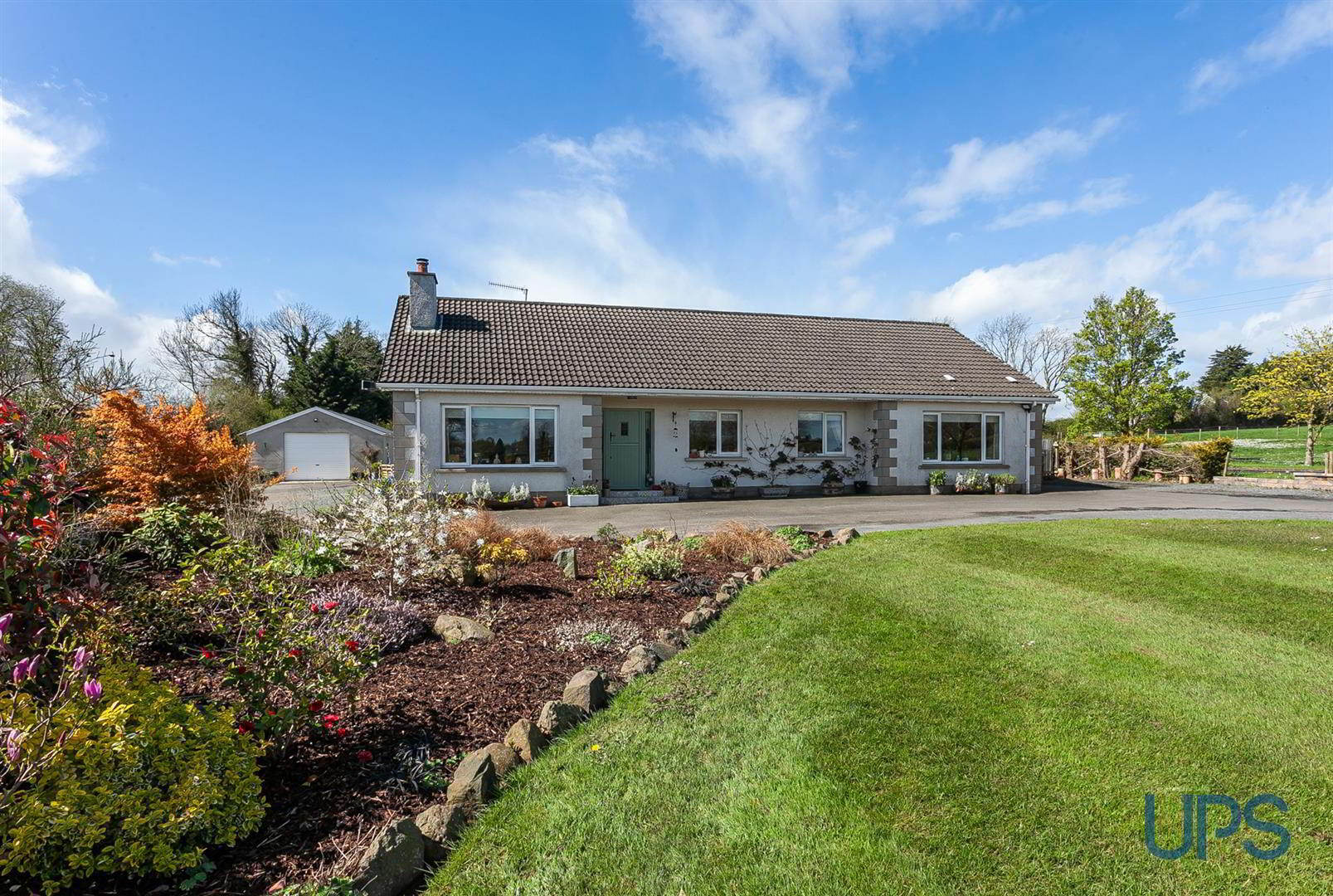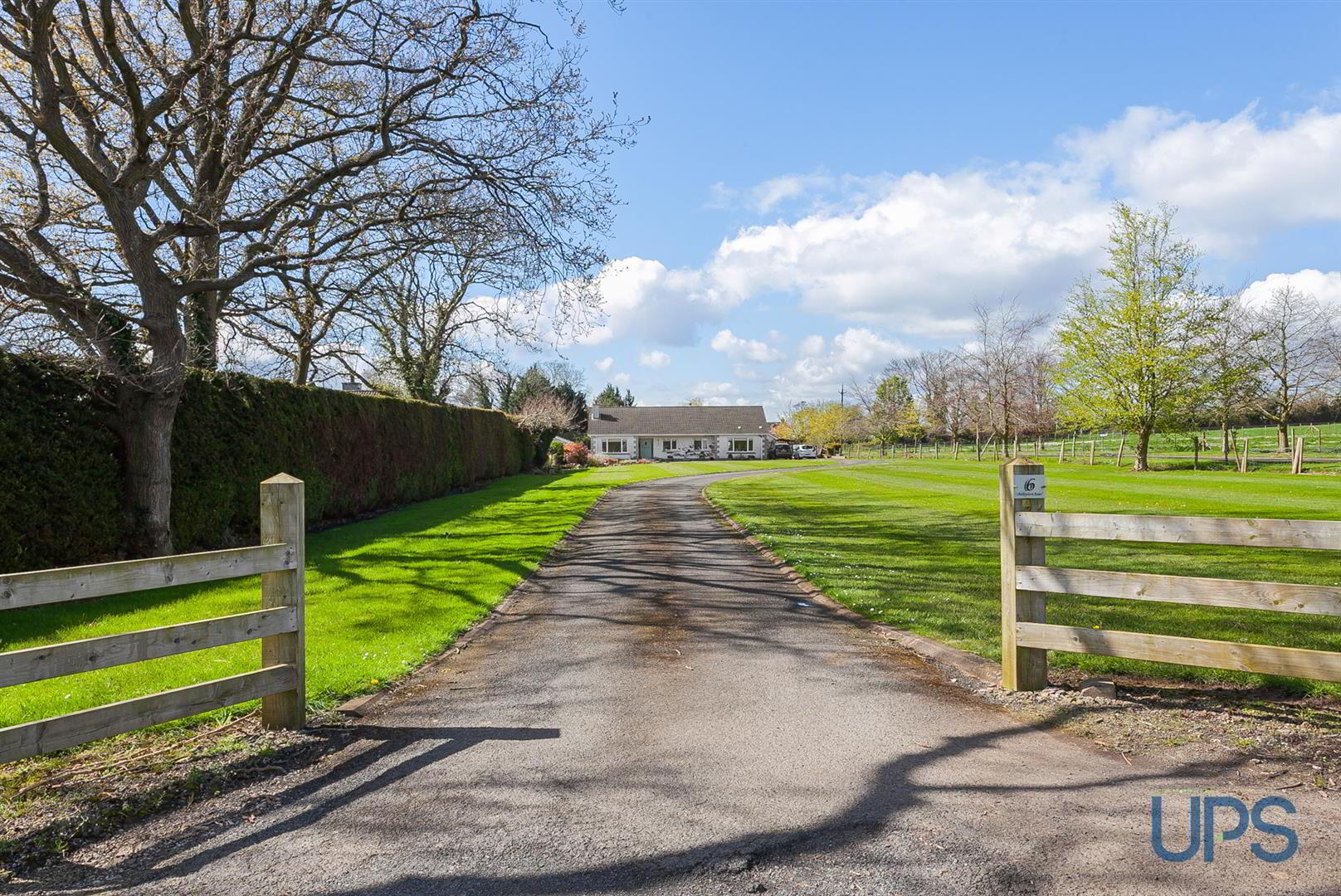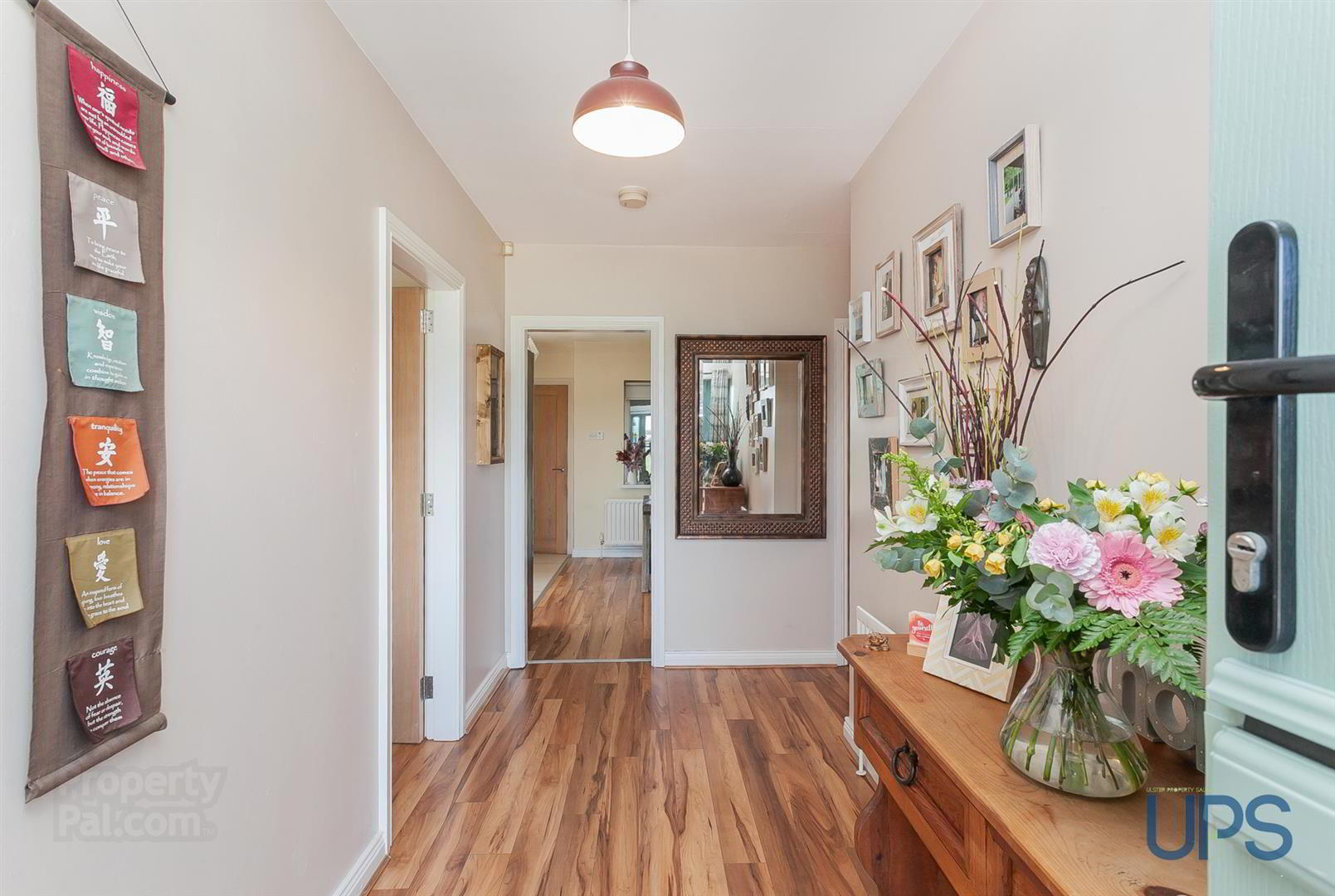


Bungalow With Apartment, 2 Acres And Outhouses, 6 Ballyclan Road,
Off Largy Road, Crumlin, BT29 4QZ
5 Bed Detached Bungalow
Sale agreed
5 Bedrooms
4 Bathrooms
3 Receptions
Property Overview
Status
Sale Agreed
Style
Detached Bungalow
Bedrooms
5
Bathrooms
4
Receptions
3
Property Features
Tenure
Freehold
Energy Rating
Broadband
*³
Property Financials
Price
Last listed at Offers Around £374,950
Rates
£2,101.28 pa*¹
Property Engagement
Views Last 7 Days
75
Views Last 30 Days
218
Views All Time
9,595

Features
- Impressive well appointed substantial detached bungalow incorporating a self contained one bedroom apartment.
- Five exceptional bright double bedrooms / Principle bedroom with Ensuite Showe
- Two generous reception rooms.
- Luxury Fitted kitchen / separate utility room / Separate Wc.
- Newly installed contemporary shower suite with feature Shower enclosure.
- Upvc double glazed windows / Composite Stable door effect entrance door.
- Dual Oil fired central heating system / Linked Multi Burning Stove.
- Large detached double garage / Recently constructed large Workshop
- One bedroom apartment with fitted kitchen / lounge / shower suite /double glazing / gas central heating.
- Magnificent 2 Acre site with neat Landscaped Gardens and lawns / sweeping driveway / Ample car parking.
An impressive, well appointed substantial detached bungalow incorporating a self contained one bedroom apartment that enjoys a landscaped 2 Acre site within this sought after location off Crumlin's Largy road. Five exceptional bright double bedrooms. Principal bedroom with ensuite shower facility. Two generous reception rooms to include; family living / dining area with feature multi burning stove / double patio doors. Luxury Fitted kitchen / separate utility room. Newly installed contemporary luxury finished shower suite with feature shower enclosure. Feature flooring and internal doors. Upvc double glazed windows / Dual linked oil fired central heating system / Wood burning Stove. Good fresh presentation throughout. Large detached, double garage. Further detached extensive workshop. Extensive neat lawns and mature planted areas with feature row of Fir Trees. Self contained, one bedroom apartment with fitted kitchen / lounge / shower suite, Upvc double glazed windows, gas central heating, fantastic granny flat / teenager accommodation or even investment capable of generating rental income. Only upon viewing can this property be truly be appreciated. A home with everything and more.
- GROUND FLOOR
- OPEN ENTRANCE PORCH
- Feature composite stable style front door to;
- ENTRANCE HALL
- Wood strip floor, access to roofspace.
- LOUNGE 5.08m x 3.99m (16'8 x 13'1)
- Feature mahogany fireplace inset and hearth, wooden effect stripped flooring.
- FAMILY ROOM / DINING AREA 6.12m x 3.58m (20'1 x 11'9 )
- Feature flooring, Cast Iron Multi Burner ( linked to oil fired system ) Double patio doors. Open plan to;
- LUXURY FITTED KITCHEN 4.09m x 3.58m (13'5 x 11'9)
- Range of high and low level units, feature block wood work tops, Belfast sink, overhead extractor hood, feature flooring, tiling, wine rack, shelving.
- REAR PORCH
- Feature flooring / upvc double glazed back door.
- UTILITY ROOM 3.00m x 1.98m (9'10 x 6'6)
- Plumbed for washing machine, single drainer stainless steel sink unit, ceramic tiled floor.
- INNER HALL
- Wooden effect strip floor.
- PRINCIPLE BEDROOM 1 4.52m x 3.96m (14'10 x 13'0)
- Wooden effect strip floor.
- ENSUITE SHOWER ROOM
- Shower cubicle, wc, wash hand basin, tiling.
- BEDROOM 2 3.58m x 3.73m (11'9 x 12'3)
- Wooden effect strip floor.
- BEDROOM 3 3.07m x 2.97m (10'1 x 9'9 )
- Wooden effect strip floor.
- BEDROOM 4 3.07m x 2.97m (10'1 x 9'9)
- Wooden effect strip floor.
- LUXURY SHOWER ROOM
- Newly installed Shower enclosure with electric shower, low flush wc, feature tiling and flooring, wash hand basin.
- SELF CONTAINED APARTMENT
- OPEN ENTRANCE PORCH
- ENTRANCE HALL
- Ceramic tiled floor, cloaks space.
- LOUNGE 4.70m x 2.97m (15'5 x 9'9)
- Double patio doors, fireplace with inset and hearth.
- FITTED KITCHEN 3.38m x 2.79m (11'1 x 9'2)
- Range of high and low level units, formica work surfaces, tiling, single drainer stainless steel sink unit. Worcester Gas boiler.
- BEDROOM 4.14m x 2.67m (13'7 x 8'9)
- Wooden effect strip floor.
- SHOWER SUITE
- Fully tiled shower cubicle, electric shower unit, pedestal wash hand basin, low flush w.c.
- OUTSIDE
- Sweeping driveway to extensive lawns, planting, mature landscaped gardens, ample carparking.
- DETACHED DOUBLE GARAGE
- Feature roller door, light and power.
- LARGE DETACHED WORKSHOP 9.14m x 3.35m.0.00m (30 x 11.0")
- Light and power, roller door.




