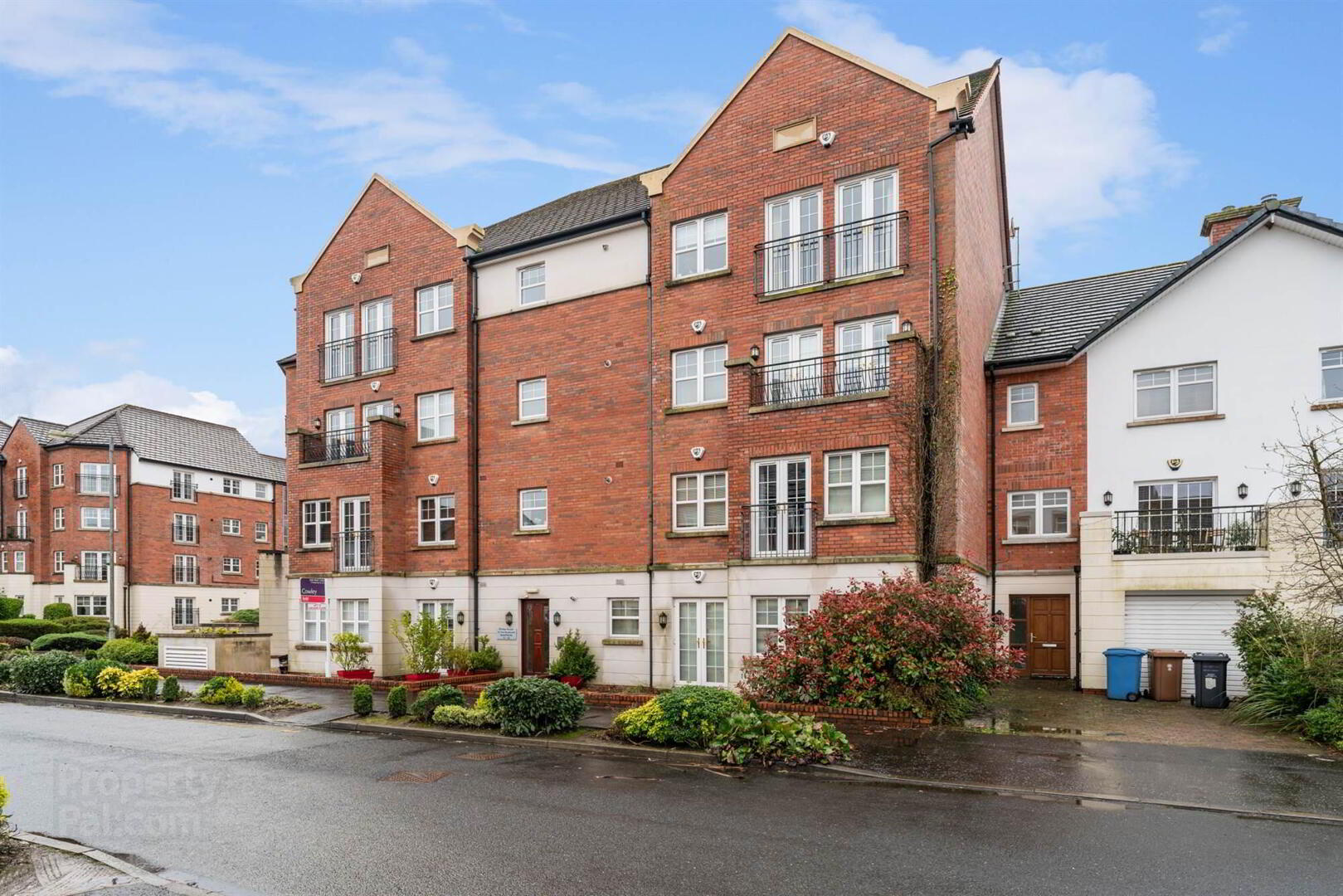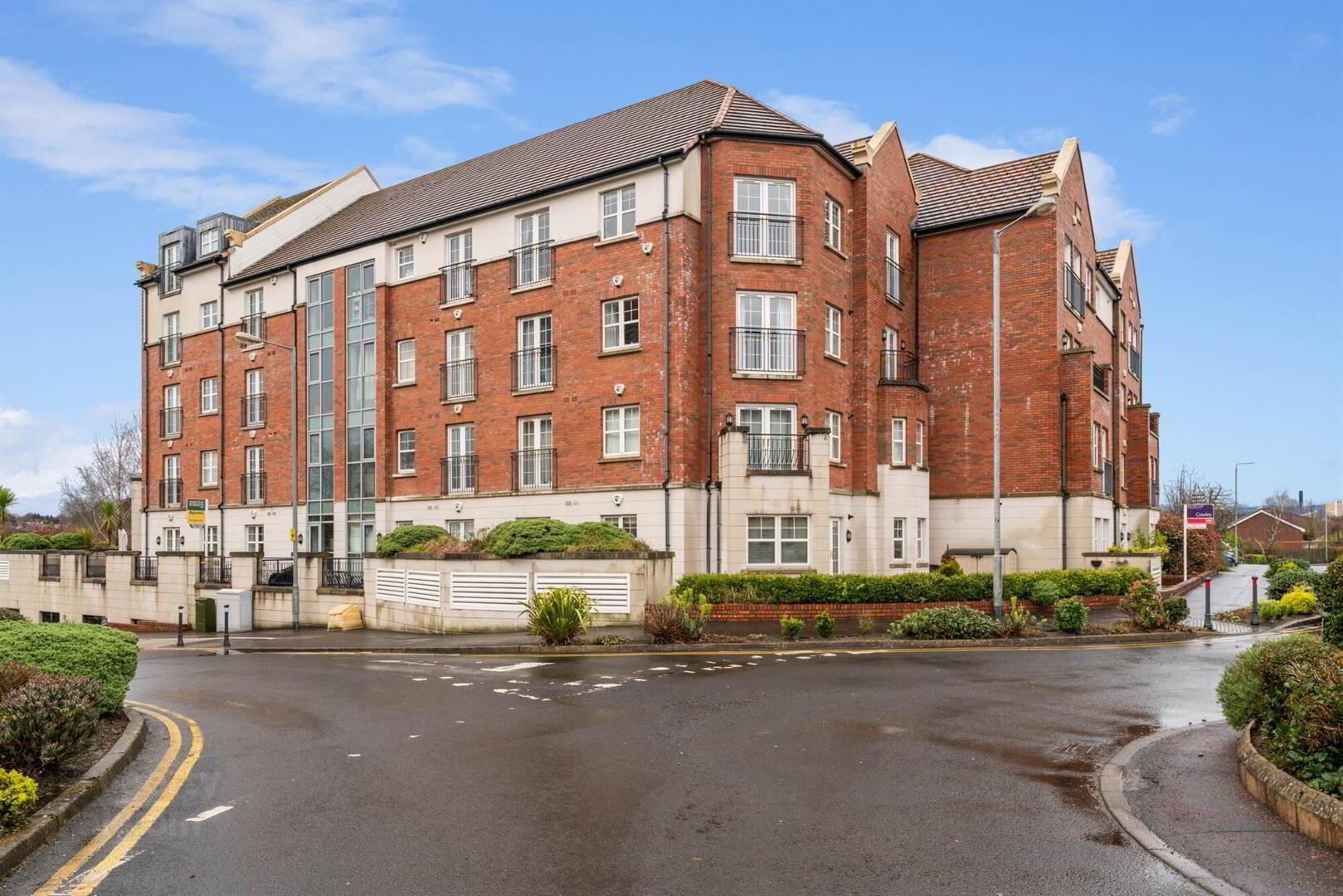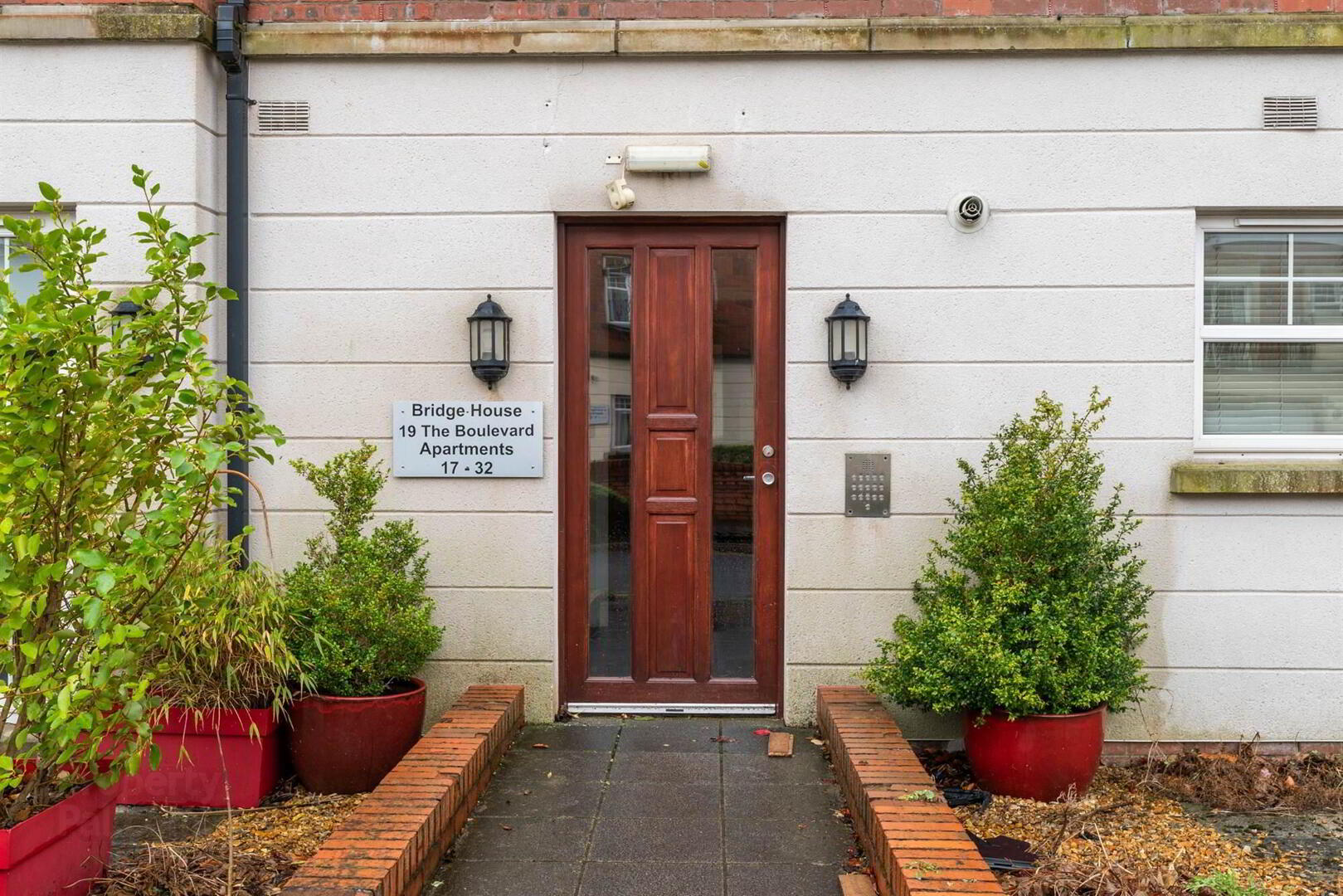


Apt 18 Bridge House, 19 The Boulevard,
Stranmillis, Belfast, BT7 3LW
2 Bed Apartment
Sale agreed
2 Bedrooms
1 Reception
EPC Rating
Key Information
Price | Last listed at Asking price £215,000 |
Rates | Not Provided*¹ |
Tenure | Not Provided |
Style | Apartment |
Bedrooms | 2 |
Receptions | 1 |
EPC | |
Status | Sale agreed |

Features
- Superb Ground Floor Apartment Set Within Exceptionally Popular Wellington Square Development
- Bright And Well Presented Accommodation Throughout
- Two Double Bedrooms
- Spacious Open Plan Living/Dining Room With Double Doors To Balconette
- Modern Fully Fitted Kitchen With Range Of Appliances
- Contemporary Bathroom And Ensuite
- Gas Fired Central Heating
- Double Glazing
- Enclosed South Facing Patio Garden
- Additional Communal Gardens
- Secure Allocated Car Parking Space
- Popular And Convenient Location Close To All Local Amenities Including Forestside Shopping Centre, Belfast City Centre, Ormeau Road, Queen's University And Various Motorway Networks
This particular ground floor apartment offers exceptionally well-appointed accommodation providing two generous bedrooms, spacious living/dining room together with high quality modern fully fitted kitchen and contemporary bathroom and ensuite and the added benefit of a fully enclosed patio garden
Viewing of this superb apartment is by private appointment through our Lisburn Road office on 028 9066 8888.
Ground Floor
- COMMUNAL ENTRANCE HALL:
- ENTRANCE HALL:
- Hardwood door to entrance hall
- KITCHEN/LIVING/DINING:
- 5.79m x 5.23m (19' 0" x 17' 2")
Kitchen – Range of High and Low Level units, inset sink, 4 ring hob, oven, integrated fridge freezer, dishwasher, washing machine
Living/Dining – Access to Balconette - BEDROOM (1):
- 5.36m x 2.67m (17' 7" x 8' 9")
Built in mirrored sliderobe - ENSUITE SHOWER ROOM:
- Shower enclosure, low flush WC, pedestal wash hand basin
- BEDROOM (2):
- 5.03m x 2.92m (16' 6" x 9' 7")
- BATHROOM:
- White suite, panelled bath, mixer taps, telephone hand shower, low flush WC, pedestal wash hand basin
Directions
Off Annadale Embankment





