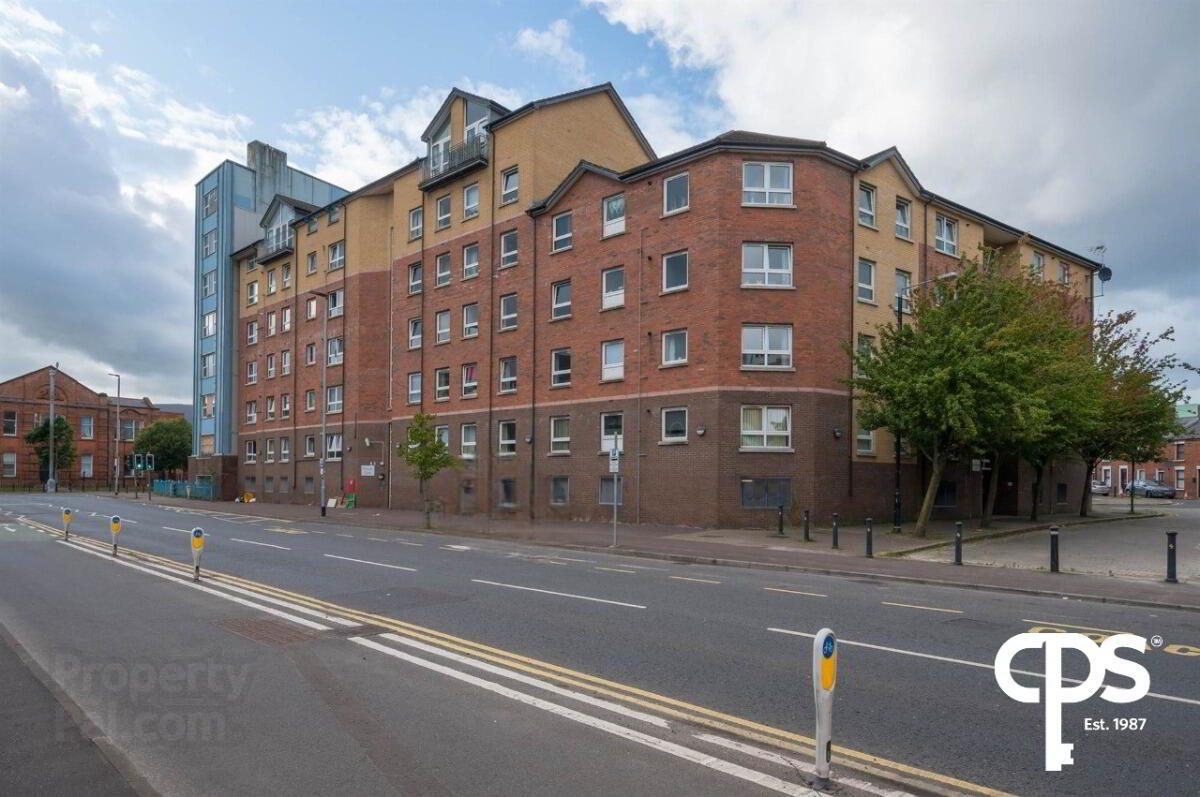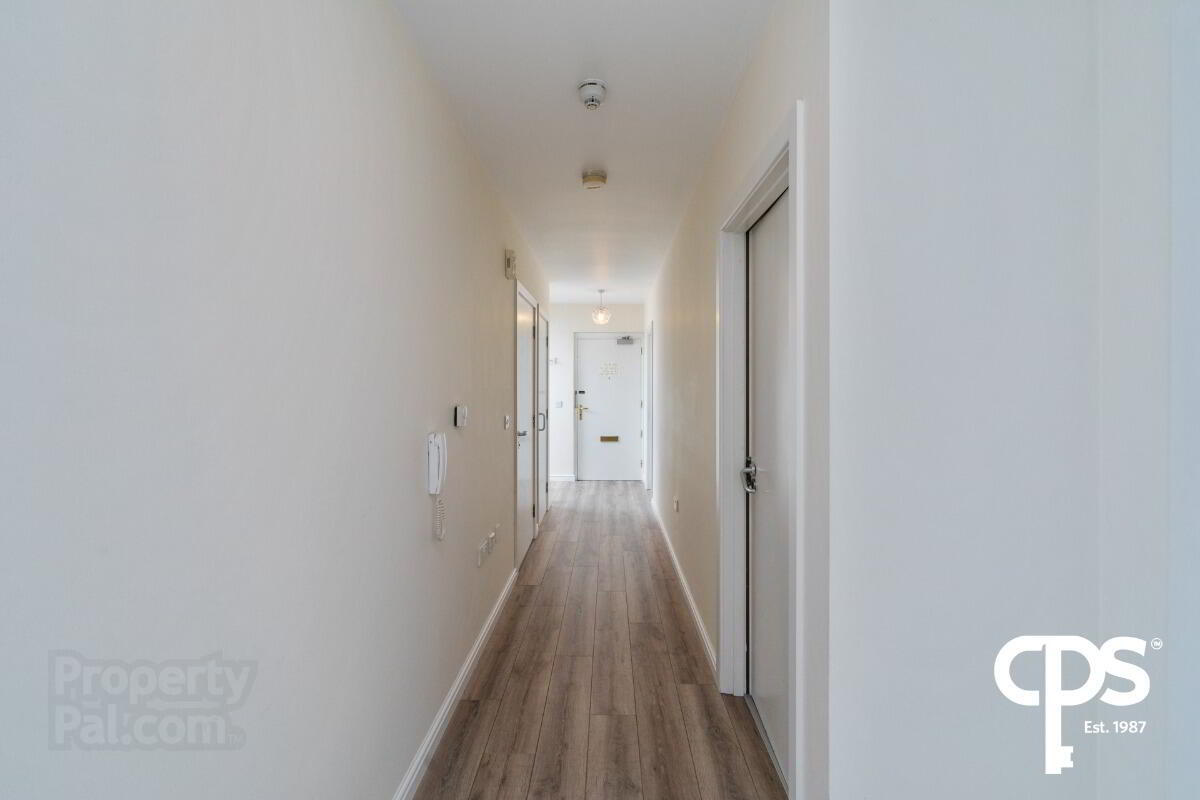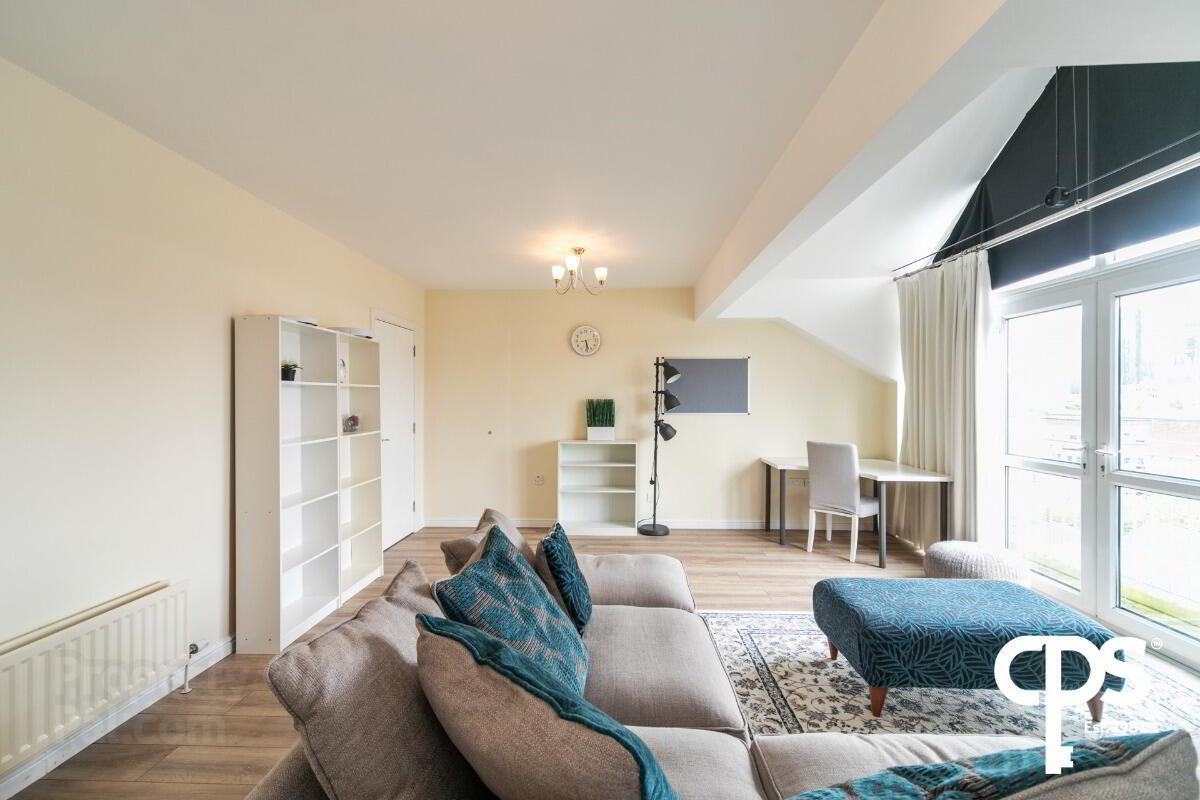


Apartment 17 College Gate ( Penthouse),
Belfast, BT1 6AS
3 Bed Apartment
Sale agreed
3 Bedrooms
1 Reception
Property Overview
Status
Sale Agreed
Style
Apartment
Bedrooms
3
Receptions
1
Property Features
Tenure
Not Provided
Heating
Gas
Property Financials
Price
Last listed at £249,950
Rates
Not Provided*¹
Property Engagement
Views Last 7 Days
49
Views Last 30 Days
131
Views All Time
7,062

CPS are delighted to bring to the market this penthouse apartment situated in College Gate Apartments on College Square. This tasteful three-bedroom apartment is modernised throughout with views of Belfast City Centre. This property is in the heart of Belfast City Centre with access to many transport links and all the local amenities Belfast offers.
The accommodation comprises of a spacious entrance hall leading to a bright open-plan kitchen/living area with double doors to a balcony, 3 well-proportioned bedrooms, master boasting en-suite plus a walk-in wardrobe and a stylish main bathroom.
We anticipate high interest in this exquisite property, and you can get further information or arrange a private viewing by contacting our Lisburn Road office on 02890958888
Features
Open Plan Kitchen/Living Area
Modern Kitchen
Balcony from Living Room
Three Well-Proportioned Bedrooms
Master Bedroom with Ensuite & Dressing Room
Stylish Main Bathroom
Belfast City Centre Views & Location
Secure Car Parking Space
Gas Central Heating
Accommodation
Entrance Hall-
Laminate wooden flooring throughout with two large storage cupboards.
Laminate wooden flooring throughout with two large storage cupboards.
Living Room- 4.79m x 5.92m
Open plan through to kitchen, double doors opening to Juliet balcony with views across the Belfast City Centre. Ample space with laminate wooden flooring.
Open plan through to kitchen, double doors opening to Juliet balcony with views across the Belfast City Centre. Ample space with laminate wooden flooring.
Kitchen-4.35m 3.07m
Sleek, modern kitchen with tiled flooring, flooded with natural light. Range of high and low units with integrated appliances including 4 ring gas hob and extractor fan.
Sleek, modern kitchen with tiled flooring, flooded with natural light. Range of high and low units with integrated appliances including 4 ring gas hob and extractor fan.
Master Bedroom- 7.41m x 3.85m
Generous, bright double bedroom. Laminate wooden flooring throughout with walk-in wardrobe space and ensuite.
Generous, bright double bedroom. Laminate wooden flooring throughout with walk-in wardrobe space and ensuite.
Ensuite-1.58m x 2.33m
Three-piece white suite including toilet, wash hand basin and shower. Modern finishes with tiled floors, shower and splash back.
Three-piece white suite including toilet, wash hand basin and shower. Modern finishes with tiled floors, shower and splash back.
Bedroom 2- 5.39m x 2.97m
Spacious double bedroom, built-in wardrobe space with tasteful laminate wooden floor and views over city centre.
Spacious double bedroom, built-in wardrobe space with tasteful laminate wooden floor and views over city centre.
Bedroom 3- 3.09m x 1.94m
Bright double bedroom with built-in wardrobe space. Tasteful wooden laminate flooring and views over city centre.
Bright double bedroom with built-in wardrobe space. Tasteful wooden laminate flooring and views over city centre.





