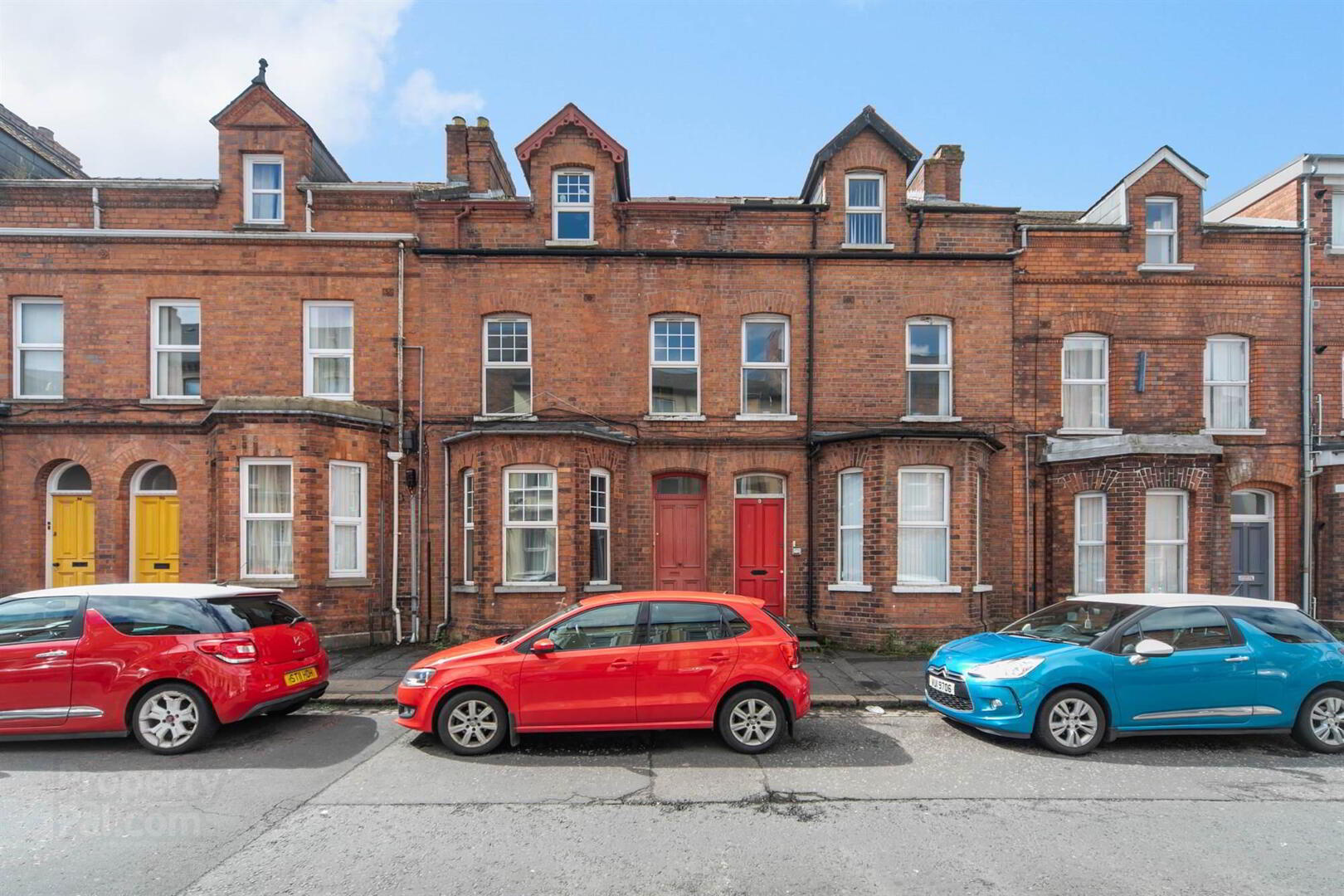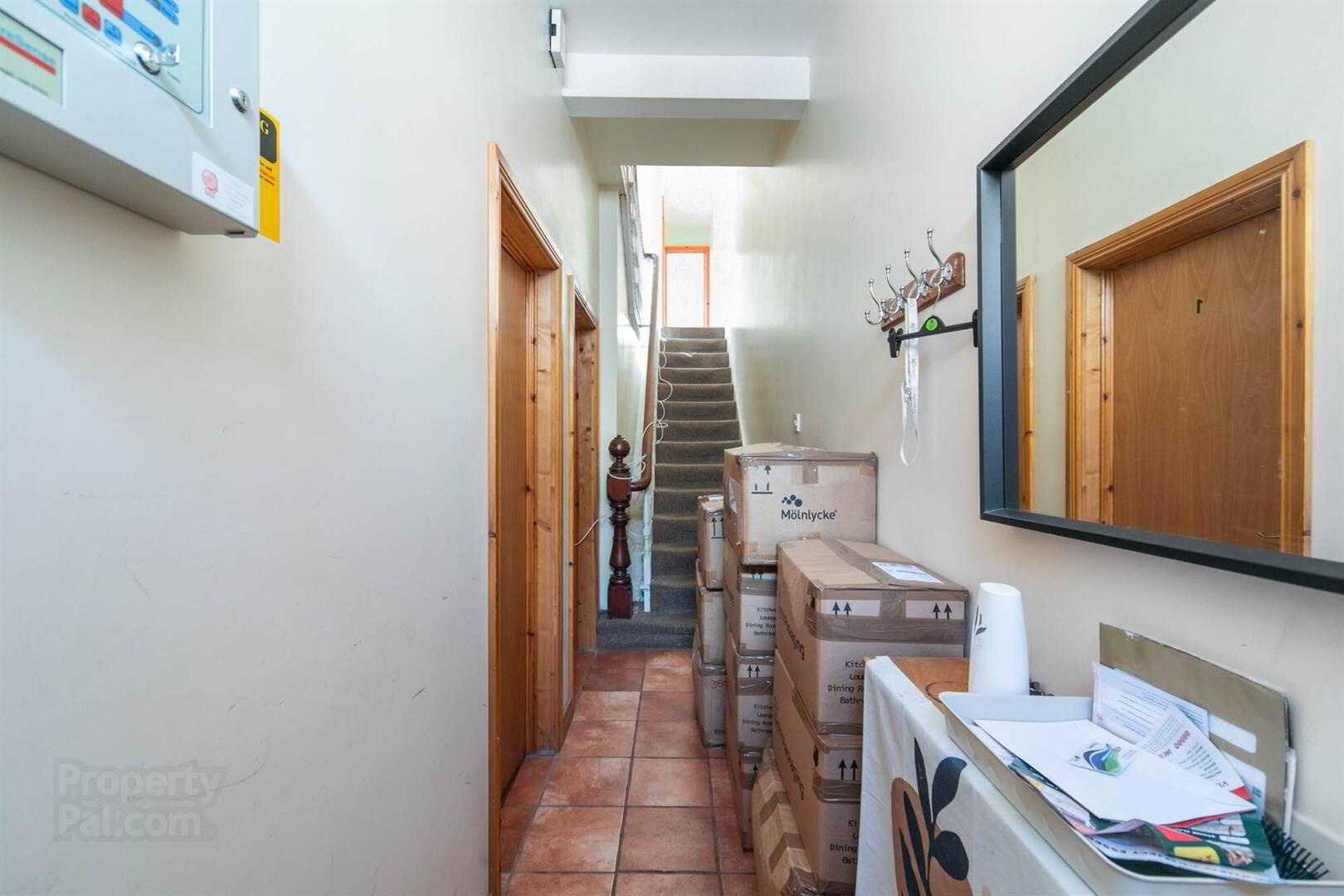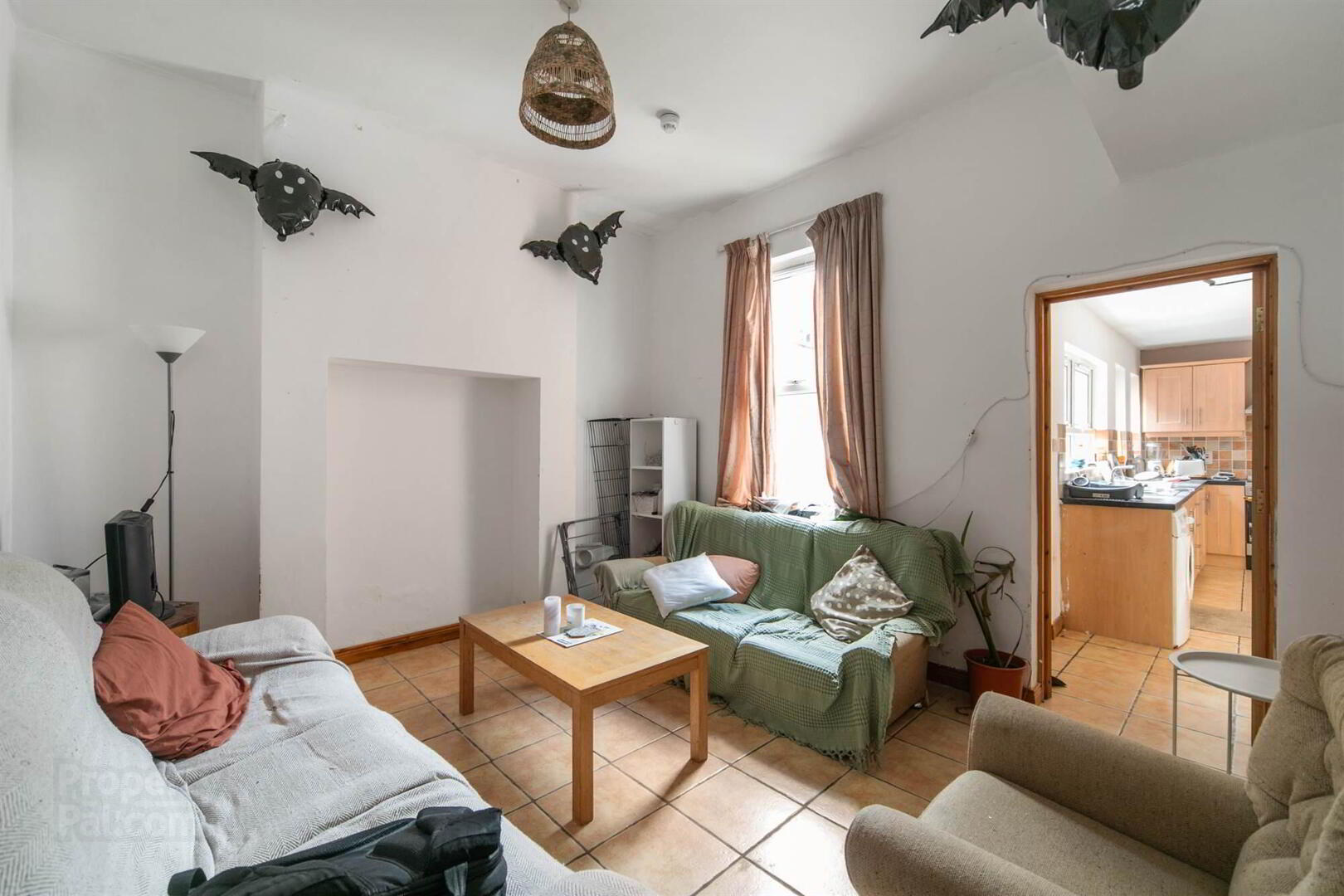


98 Wellesley Avenue,
Belfast, BT9 6DH
5 Bed Townhouse
Offers around £265,000
5 Bedrooms
2 Receptions
EPC Rating
Key Information
Price | Offers around £265,000 |
Rates | £1,865.09 pa*¹ |
Stamp Duty | |
Typical Mortgage | No results, try changing your mortgage criteria below |
Tenure | Not Provided |
Style | Townhouse |
Bedrooms | 5 |
Receptions | 2 |
EPC | |
Broadband | Highest download speed: 900 Mbps Highest upload speed: 110 Mbps *³ |
Status | For sale |

Features
- Well Presented Five Bedroom Three Storey Mid-Terrace with Current HMO Certification
- Ideally Positioned just off the Lisburn Road in South Belfast
- Conveniently Located Close to Belfast City Centre and Many Local Amenities
- Within Close Proximity to Belfast City Hospital and Queens University
- Close to Excellent Schools, Parks and Belfast City Airport
- Walking Distance to the Malone Road, Lisburn Road and Stranmillis Village
- Five Well Appointed Bedrooms Over Three Floors
- Living Dining Room with Outlook to Rear
- Spacious Kitchen with Ample Space for Casual Dining
- Bathroom with Separate Shower Room
- Enclosed South Facing Rear Courtyard Ideal for Entertaining
- Gas Fired Central Heating
- UPVC Double Glazing
- No Onward Chain
- Prime Investment Opportunity
- Rental Potential Circa £2000 - £2500 P/M Fully Let
- Ideally Suited to the Young Professional or Investor Alike
- Early Viewing Highly Recommended
In short the property comprises of: reception hall, living dining room, spacious kitchen diner, five well-proportioned bedrooms over three floors, bathroom with white suite and separate shower room with white suite.
The property further benefits from UPVC double glazing, gas fired central heating, an enclosed south facing rear courtyard ideal for outdoor entertaining and current HMO compliance.
With generously proportioned rooms, bright accommodation throughout, close proximity to Belfast City Centre and main arterial transport links, this property ticks a lot of boxes for the prospective buyer. Early internal inspection is highly recommended to appreciate all this property has to offer.
Ground Floor
- RECEPTION HALL:
- Hardwood front door into reception hall with tiled floor, access to gas meter, cloaks area
- LIVING ROOM:
- 3.91m x 2.84m (12' 10" x 9' 4")
Outlook to rear, tiled floor, understairs storage cupboard - KITCHEN/DINER:
- 5.31m x 2.44m (17' 5" x 8' 0")
Range of high and low level units, laminate effect worktops, stainless steel single drainer sink with chrome taps, space for washing machine and free standing cooker, extractor fan, tiled floor, ample space for casual dining, space for fridge freezer, hardwood access door to rear courtyard - BEDROOM (1):
- 4.42m x 3.68m (14' 6" x 12' 1")
First Floor
- LANDING:
- Picture window, access hatch to roofspace
- BATHROOM:
- White suite comprising, low flush WC with push button, pedestal wash hand basin with chrome taps, panelled bath, PVC enclosure, red ring electric shower with telephone attachment, vinyl flooring, extractor fan
- SHOWER ROOM:
- Whiite suite comprising, low flush WC with push button, pedestal wash hand basin with chrome taps, corner shower with glass bi-folding door, vinyl flooring, extractor fan
- BEDROOM (2):
- 4.95m x 3.48m (16' 3" x 11' 5")
Outlook to front - BEDROOM (3):
- 3.48m x 3.12m (11' 5" x 10' 3")
Outlook to rear
Second Floor
- BEDROOM (4):
- 4.95m x 3.51m (16' 3" x 11' 6")
Outlook to front - BEDROOM (5):
- 3.48m x 2.9m (11' 5" x 9' 6")
Outlook to rear.
Outside
- Enclosed South facing private rear courtyard with hardwood access gate to bins
Directions
Wellesley Avenue is located between the Malone Road and Lisburn Road.





