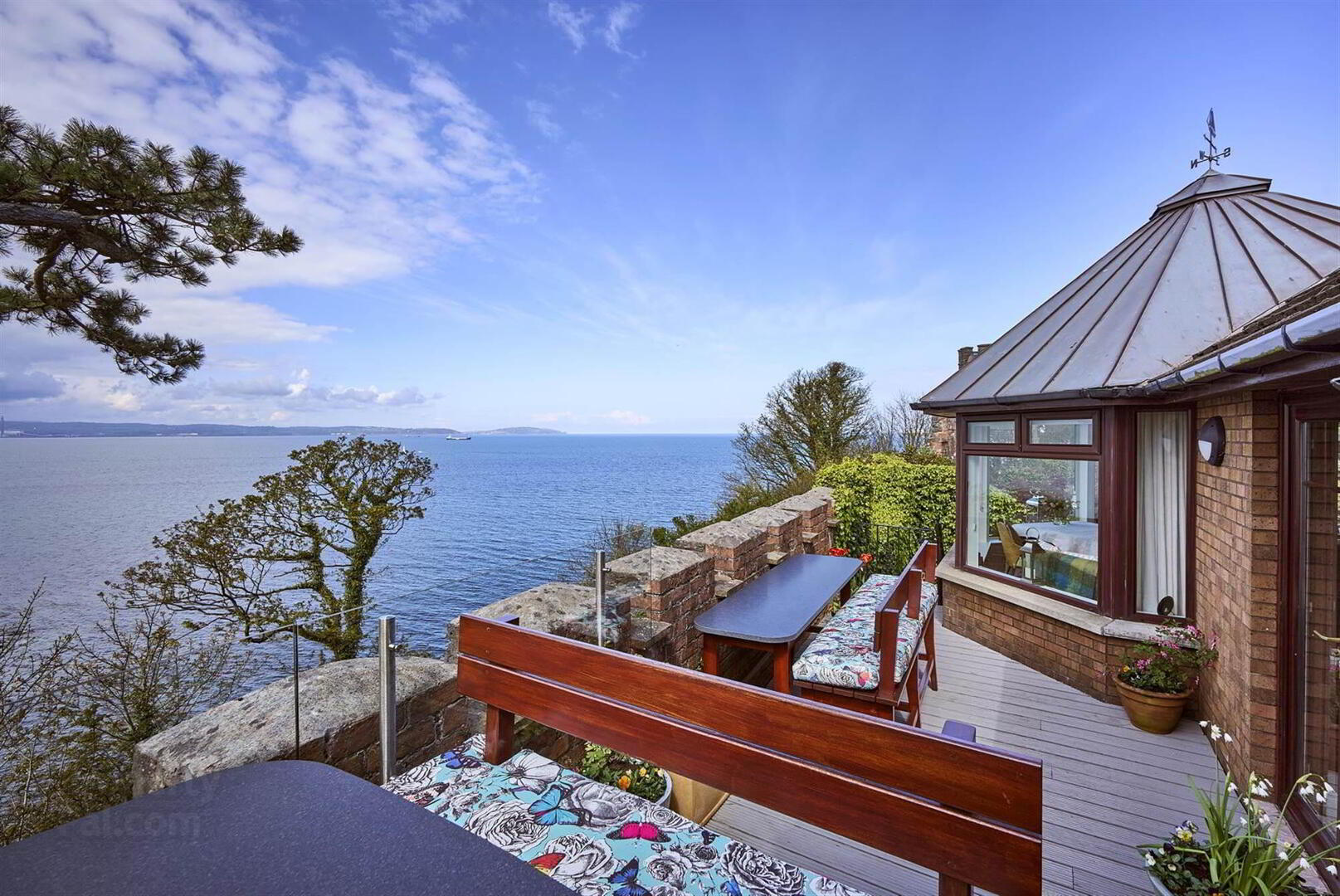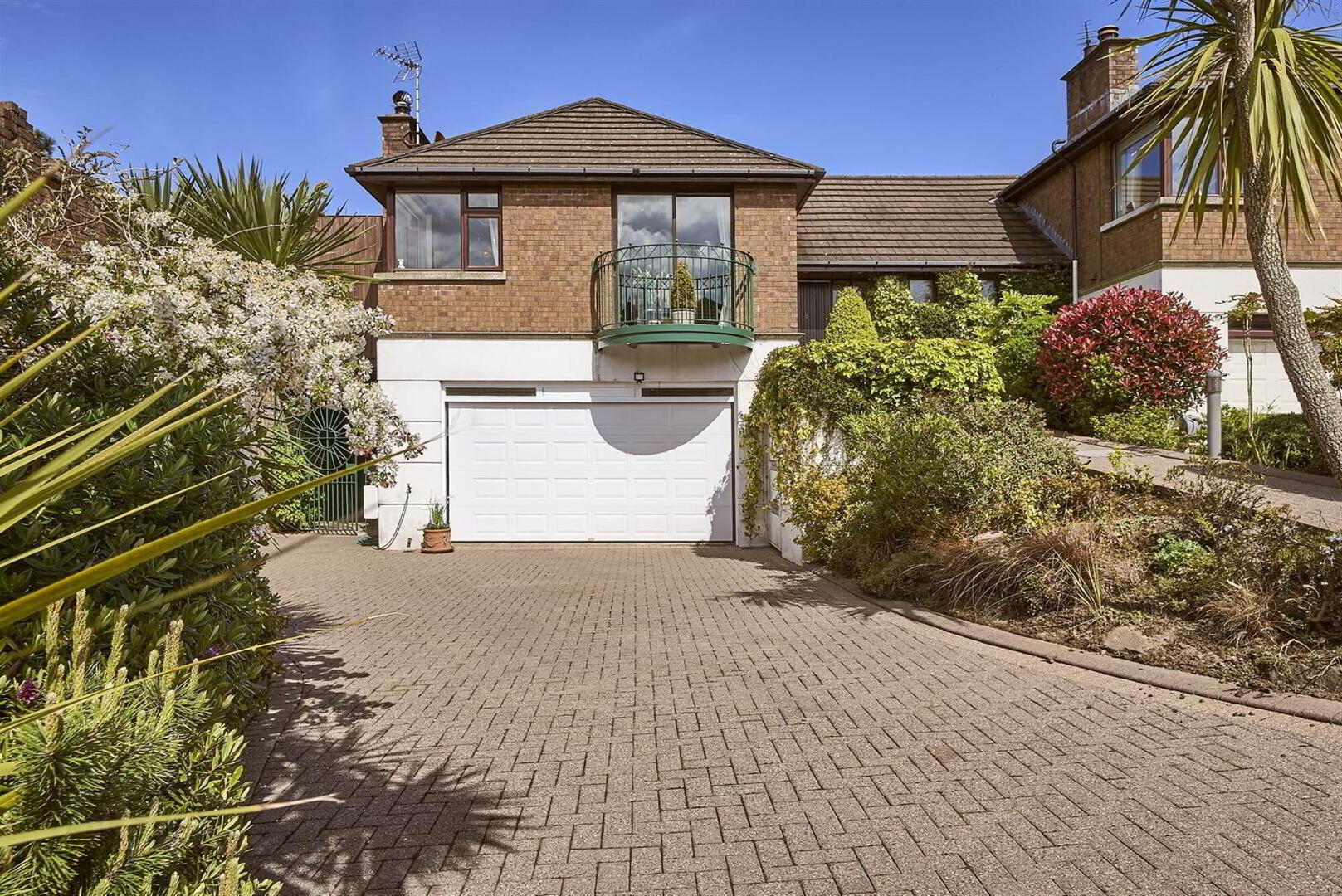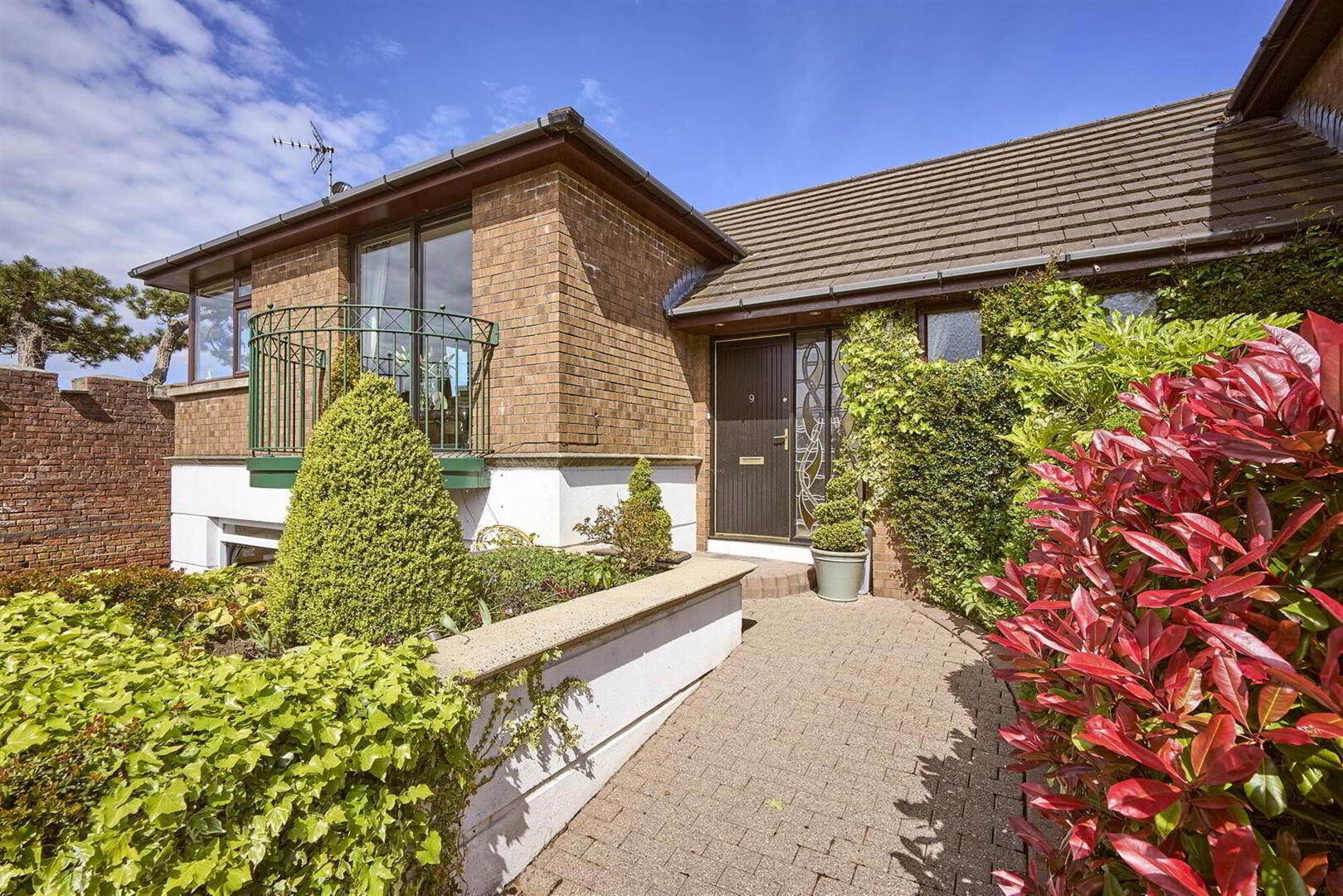


9 Maxwell Gardens,
Bangor, BT20 3LF
3 Bed End-terrace House
Offers over £650,000
3 Bedrooms
2 Receptions
EPC Rating
Key Information
Price | Offers over £650,000 |
Rates | £2,832.47 pa*¹ |
Stamp Duty | |
Typical Mortgage | No results, try changing your mortgage criteria below |
Tenure | Not Provided |
Style | End-terrace House |
Bedrooms | 3 |
Receptions | 2 |
Heating | Gas |
EPC | |
Broadband | Highest download speed: 900 Mbps Highest upload speed: 110 Mbps *³ |
Status | For sale |

Features
- Superb Split Level Villa
- Panoramic Lough Views from the Principal Rooms
- Drawing Room with Marble Fireplace and Picture Window with Superb Lough Views
- Bespoke Hand Crafted Solid Wood KItchen with Casual Living Area & Open Plan to Sun Room which is Ideal for Formal Dining
- Principal Bedroom with Ensuite Shower Room
- Cloaks with Low Flush Suite
- Further Bedroom and Dressing Room and Bathroom on the Lower Level
- Double Glazed Windows / Gas Fired Central Heating
- Integral Double Garage with Utility Area / Additional Driveway Parking
- Superb Sun Terrace with access from the Kitchen/ Living Room - Ideal for Dining al fresco and watching the Sunset
- Further Courtyard Syle Walled Garden with a Variety of Shrubs
- Unique Opportunity to Purchase this Amazing Home
Boasting many fine attributes not least of which are panormaic lough views which can be enjoyed from the picture corner windows both from the good sized drawing room and spacious kitchen / living and dining room.
Externally the delightful landscaped gardens with focus again on lough views from the upper decked patio which is ideal for dining al fresco and watching the sunset, a further low maintenance private lower sheltered patio all combine to create a unique and very tasteful home. With beautiful coastal walks and convenient to a variety of recreational facilities including golf and tennis clubs makes this an opportunity not to be missed.
Ground Floor
- Hardwood front door to . . .
- ENTRANCE HALL:
- Solid wood floor.
- CLOAKROOM:
- Low flush wc, Deca wash hand basin on tiled wash stand, LED lighting, access to roofspace.
- PRINCIPAL BEDROOM:
- 3.78m x 3.18m (12' 5" x 10' 5")
Built-in wardrobe. - ENSUITE SHOWER ROOM:
- Walk-in tiled shower cubicle with thermostatic shower with rainhead shower head, low flush wc, marble wash stand with circular wash hand basin, fully tiled walls, ceramic tiled floor, LED lighting, extractor fan.
- Stairs from hall to . . .
- UPPER HALLWAY:
- Double doors with bevelled glass to . . .
- DRAWING ROOM:
- 5.61m x 5.m (18' 5" x 16' 5")
Ornate marble fireplace with gas coal fire, picture window with panoramic lough views, LED lighting, sliding doors to balcony. - KITCHEN/LIVING:
- 5.72m x 5.41m (18' 9" x 17' 9")
Bespoke hand crafted solid wood painted kitchen with excellent range of high and low level units, granite work surfaces, double sink unit with mixer tap, feature housing for five ring Miele hob, extractor fan and canopy, larder fridge, Neff combi microwave, Neff oven, Bosch plate warmer, pantry, island unit with circular sink unit, breakfast area, LED lighting, tongue and groove ceiling, solid oak floor, bespoke media unit, double doors to decked patio/sun terrace. Open plan to . . . - SUN ROOM:
- 3.73m x 3.51m (12' 3" x 11' 6")
Solid oak floor, tongue and groove vaulted ceiling with LED lighting, ideal formal dining area. (External roof is copper).
Lower Level
- DRESSING ROOM:
- 2.9m x 2.44m (9' 6" x 8' 0")
Full range of built-in wardrobes, double doors to patio. - BEDROOM (2):
- 4.04m x 2.74m (13' 3" x 9' 0")
- BATHROOM:
- White suite comprising panelled bath with Grohe mixer tap, shower unit with shower screen, low flush wc, Duravit wash hand basin with cupboard below, separate fully tiled shower cubicle with Grohe shower fittings, solid wood floor, heated towel rail, LED lighting, heated towel rail, tongue and groove ceiling.
Outside
- INTEGRAL DOUBLE GARAGE:
- 5.38m x 5.28m (17' 8" x 17' 4")
Stainless steel sink unit with mixer tap, plumbed for washing machine, space for fridge freezer and vented for tumble dryer, Baxi gas fired boiler, electric up and over door. - Brick pavior driveway with ample parking for several cars leading to integral garage. Enclosed courtyard in brick paviors. Further covered storage area to include bin storage. Decked sun terrace with built-in bench seating, outside power and lighting, panoramic lough views, designed to capture the sun throughout the day and for watching the sunset. Enclosed garden with lighting. Lower patio in brick paviors and a variety of shrubs, feature lighting and steps to upper level.
Directions
Travelling along the Maxwell Road towards Princetown Road, turn left into Maxwell Drive, then the second left into Maxwell Gardens. Number 9 is located on the right hand side.



