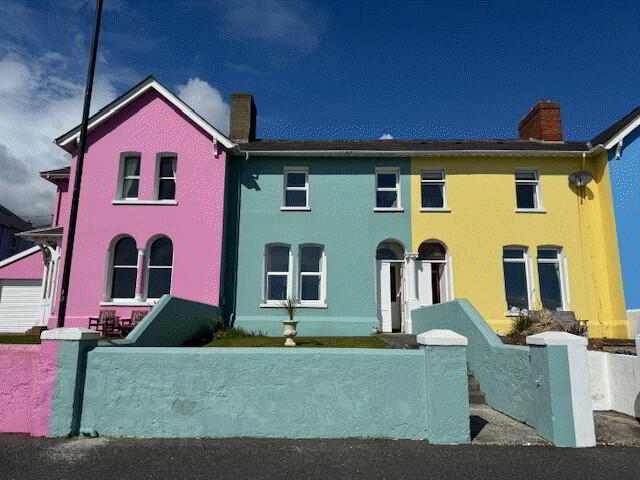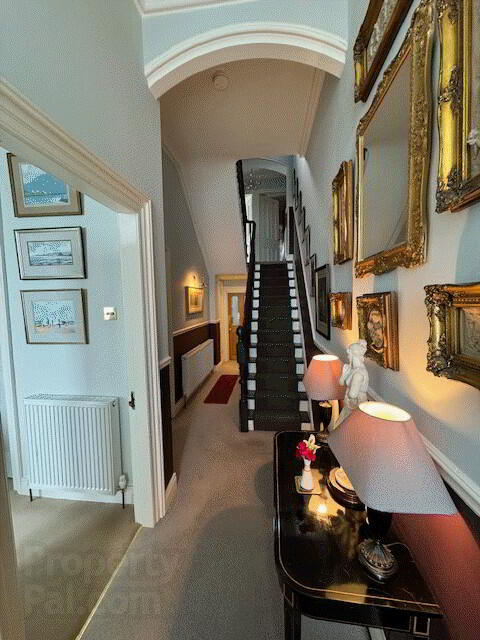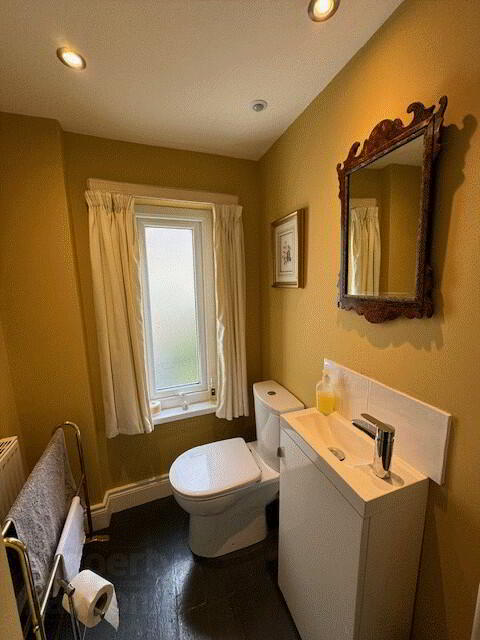


9 Marine Parade,
Whitehead, BT38 9QP
4 Bed Mid-terrace House
Offers around £284,950
4 Bedrooms
3 Bathrooms
2 Receptions
EPC Rating
Key Information
Price | Offers around £284,950 |
Rates | £1,343.81 pa*¹ |
Stamp Duty | |
Typical Mortgage | No results, try changing your mortgage criteria below |
Tenure | Not Provided |
Style | Mid-terrace House |
Bedrooms | 4 |
Receptions | 2 |
Bathrooms | 3 |
Heating | Oil |
EPC | |
Broadband | Highest download speed: 900 Mbps Highest upload speed: 110 Mbps *³ |
Status | For sale |

Rarely does the opportunity arise to acquire such a unique landmark property holding a seafront location within the seaside town of Whitehead and situated close to public transport routes. This stunning period MID-TERRACE dwelling house not only boasts fabulous family living accommodation comprising 4 bedrooms, 2 reception rooms, bespoke kitchen/dining, downstairs w.c., luxury bathroom and shower room, but also benefits from uninterrupted sea views over Belfast Lough and beyond towards the Co Down coastline. The property retains many original period features which add to the charm of this truly idyllic and iconic dwelling house and therefore, as heightened interest is anticipated, we would highly recommend early viewing to avoid disappointment.
THE ACCOMMODATION COMPRISES:
GROUND FLOOR
ENTRANCE PORCH: 4’0” x 3’8”. Bespoke double wooden doors. Original tiled floor. Solid original wooden entrance door with etched glass detail to:
ENTRANCE HALL: 25’10” x 5’10”. Stairwell off. Under-stair storage. Cornicing. Dado rail. Wall light. Smoke alarm. Radiator.
DOWNSTAIRS W.C.: Modern white suite comprising wash hand basin and low flush w.c. Automatic recessed lighting. Solid wooden floor. Radiator.
LOUNGE: 16’8” x 13’5”. Feature cast iron fireplace with marble surround and polished granite hearth. Cornicing. Picture rail. TV aerial socket. Two radiators. Fabulous sea views. Original folding wooden doors to:
DINING ROOM: 15’0 x 11’4”. Feature cast iron fireplace with tiled inset and wooden surround and tiled hearth. Cornicing. Picture rail. Radiator. Wooden French window double doors accessing rear yard area.
KITCHEN / DINING: 26’2” x 10’9”. Bespoke fitted kitchen with range of high and low level units with Nordic white “Wilsonart Earthstone” work tops. Single drainer bowl and ½ stainless steel sink unit and mixer tap with waste disposal unit. Integrated “Neff” self-cleaning oven. “Samsung” convection oven and microwave combined. Integrated “Bosch” ceramic induction hob. Island unit with sockets and USB points at both ends. Integrated “Beko” dishwasher. “Samsung” American-style fridge freezer with filtered water and ice dispenser. Smoke alarm. TV aerial socket. Recessed down-lighting. Fast fibre broadband connection. Walnut-style laminate floor. Pantry off with shelving, light and power. Two radiators. Double glazed entrance door accessing rear yard and garden.
FIRST FLOOR RETURN
LANDING: Cornicing. Dado rail. Radiator. Laundry room off with laminate floor. Plumbed for washing machine.
BATHROOM: 10’4” x 8’0”. Luxury white suite comprising panelled bath, wash hand basin and low flush w.c. Separate double shower cubicle with chrome shower fitment. Extractor. Recessed down-lighting. Partial wall tiling. Tiled floor. Two chrome heated towel rails.
REAR CORRIDOR: 17’1” x 2’6”. Dado rail. Smoke alarm. Access to roof space. Access to Dri-master system.
SHOWER ROOM: 8’0” x 6’3”. Modern white suite comprising wash hand basin and low flush w.c. Separate double shower cubicle with chrome shower fitment. Electric shaver point. Recessed down-lighting. Partial wall tiling. Tiled floor. Chrome heated towel rail.
BEDROOM (3): 11’0” x 8’8”. Two wall lights. Triple glazed fire escape window.
FIRST FLOOR
LANDING: Cornicing. Dado rail. Smoke alarm. Feature original porthole window with leaded glass detail. Radiator. Access to roof space with loft ladder and lighting.
BEDROOM (1): 14’4” x 11’4”. Feature cast iron fireplace with stone surround and slate hearth. Cornicing. Triple glazed fire escape window. Radiator.
BEDROOM (2): 13’5” x 12’0”. Feature cast iron fireplace with marble surround and slate hearth. Cornicing. Built-in robe. Solid wooden floor. Radiator. Fabulous sea views.
BEDROOM (4): 10’0” x 8’10”. Cornicing. TV aerial socket. Radiator. Fabulous sea views.
N.B. Furniture by separate negotiation.
EXTERNAL
1). Enclosed front garden in lawn.
2). Enclosed yard to rear in flagging with flower beds. Outside tap. Log store. Enclosed Grant Vortex Pro Combi e-condensing boiler. UPVC oil tank. Wooden door to:
3). Garden area to rear in flower beds and flagging with an array of mature plants. Wooden garden shed.



