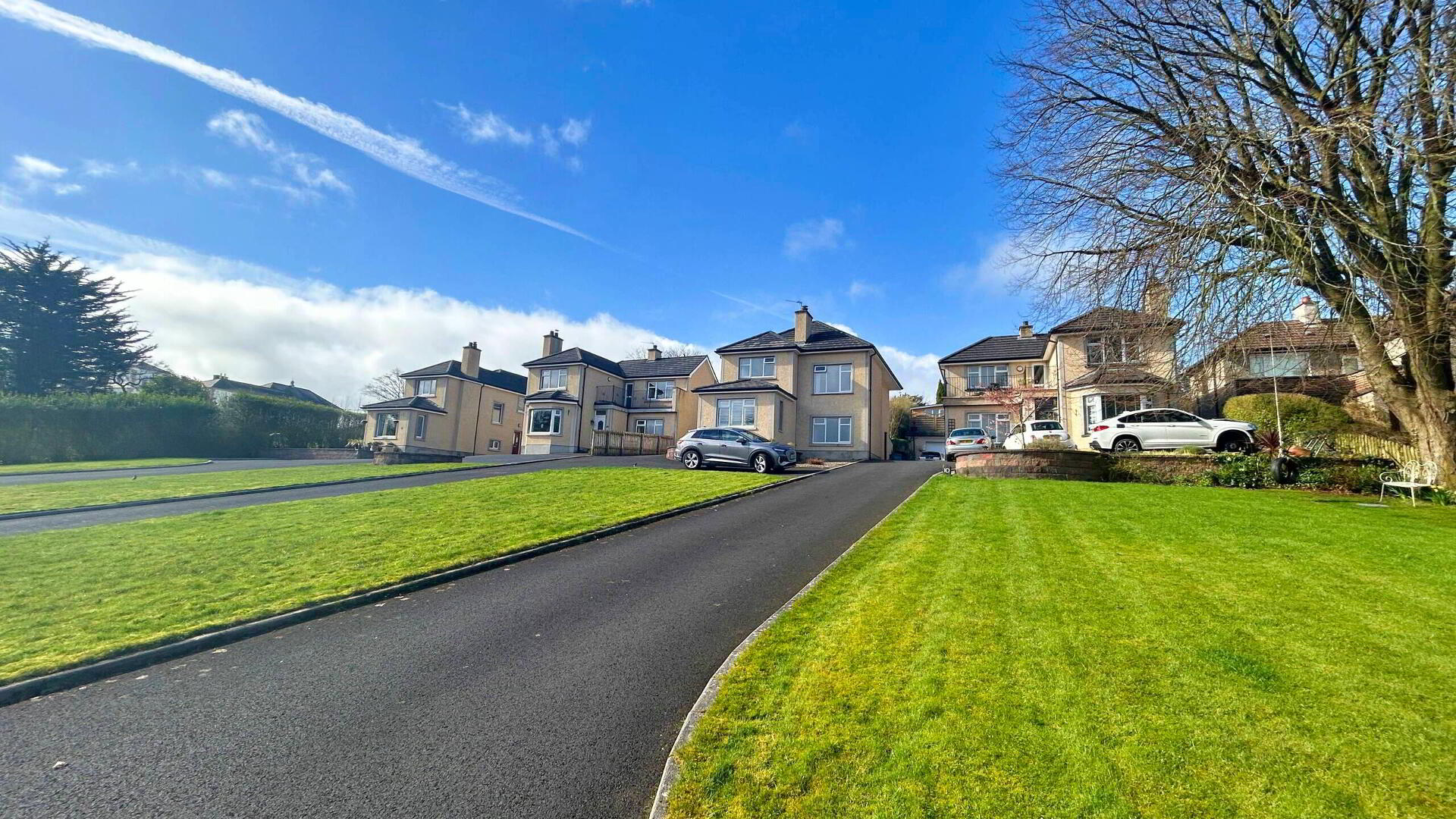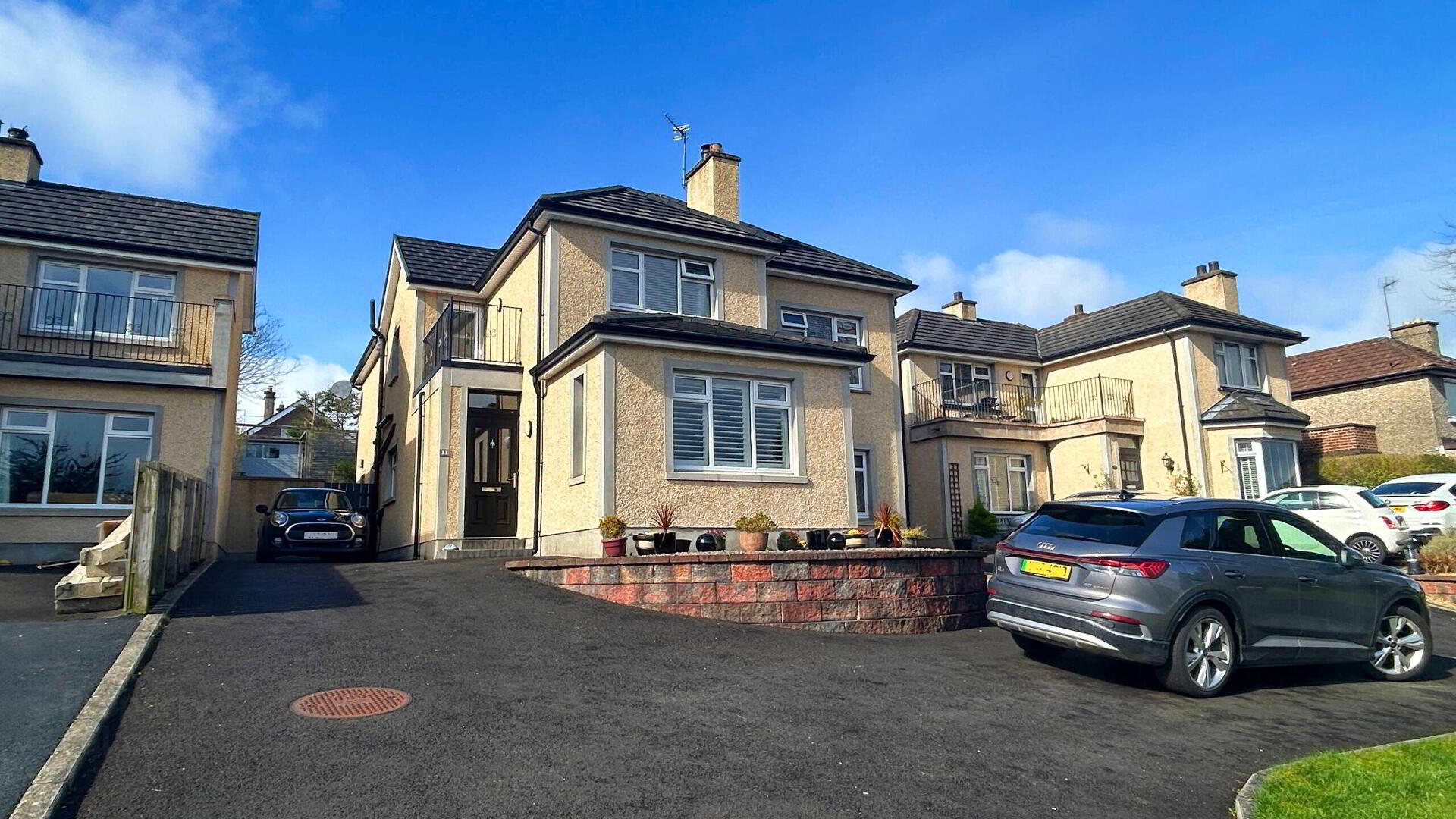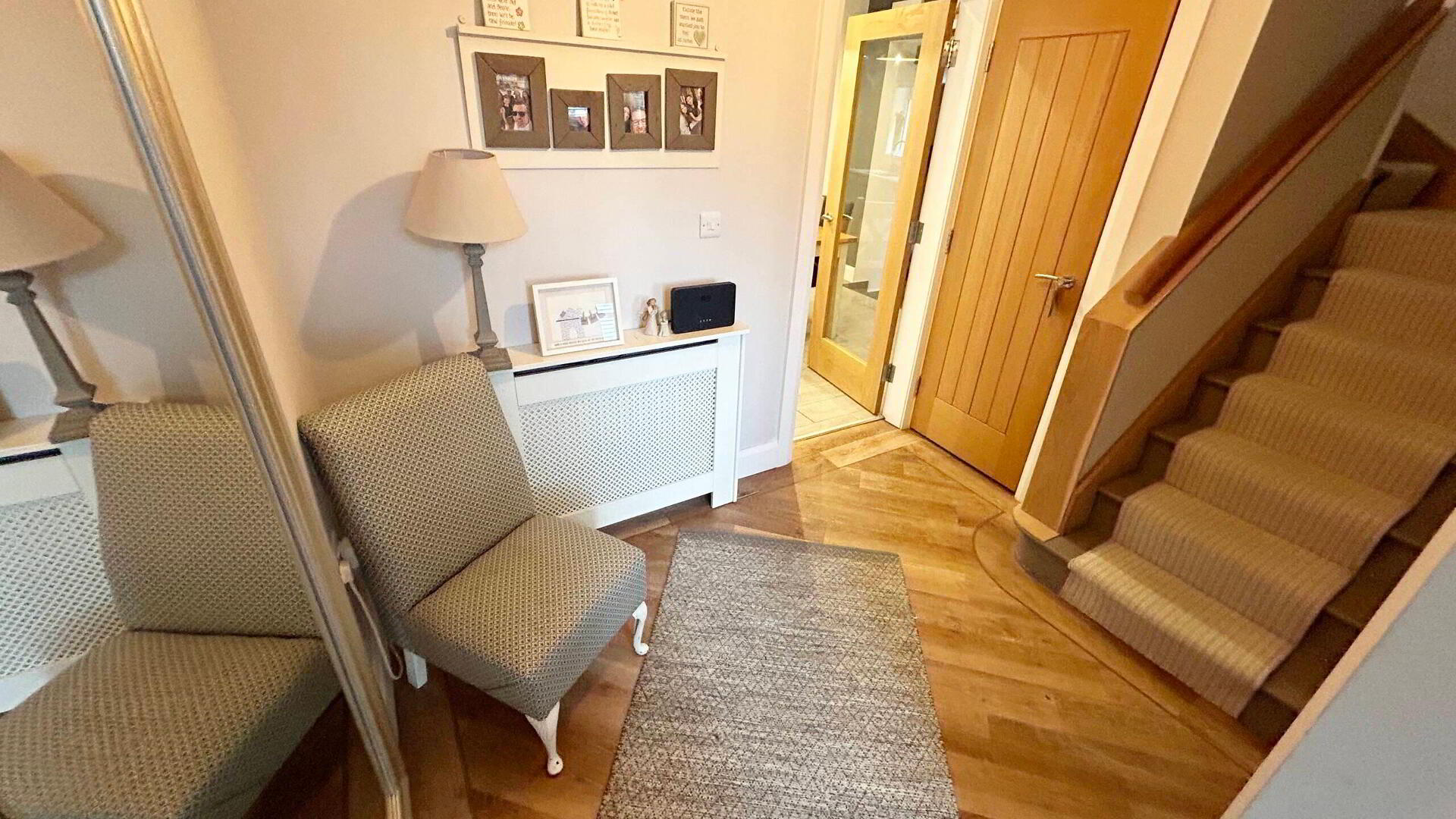


8 Ballycairn Road,
Coleraine, BT51 3HX
4 Bed Detached House
Offers over £362,500
4 Bedrooms
3 Bathrooms
3 Receptions
EPC Rating
Key Information
Price | Offers over £362,500 |
Rates | £1,960.80 pa*¹ |
Stamp Duty | |
Typical Mortgage | No results, try changing your mortgage criteria below |
Tenure | Not Provided |
Style | Detached House |
Bedrooms | 4 |
Receptions | 3 |
Bathrooms | 3 |
EPC | |
Broadband | Highest download speed: 900 Mbps Highest upload speed: 300 Mbps *³ |
Status | For sale |

Features
- Fully renovated and extended in 2015
- Extends to approximately 2,350 sq ft.
- Four bedrooms (2 ensuite), lounge, kitchen/dining room, living room, TV room /office, utility room, downstairs WC, upstairs bathroom
- First floor terrace / balcony providing views of Coleraine and the River Bann
- Large garden and driveway to the front. Raised lawn and outside entertaining space to rear
- Walking distance to Loreto College, Coleraine Grammar School, Coleraine College, DH Christie Memorial Primary School, St Johns Primary School
- The main town centre of Coleraine is also within walking distance
- Castlerock, with its beautiful beach and golf course is only a short drive away.
- Double glazed windows in uPVC frames
- Oil fired central heating.
No 8 Ballycairn Road is finished to the very highest of standards by its current owners who bought it from new in 2015. It contains four double bedrooms (two with ensuites) and three reception rooms! It enjoys the prestige of a Ballycairn Road address but is actually set back from the main road and is therefore private and quiet.
A number of local schools and the town centre are within easy walking distance of this spacious family home.
- Accommodation
- ENTRANCE HALL
- Composite front door, Karndean floor. Cloaks cupboard. Telephone point.
- LOUNGE 5.9m x 3.2m
- Karndean floor, wood burning stove with slate hearth, Wood panelling to walls and TV point. Views over Coleraine
- KITCHEN/DINING 5.7m x 4.5m
- Tiled floor. High and low level storage units, integrated oven, microwave oven and dishwasher. Space for American style fridge freezer, granite work tops, island with storage, gas hob and extractor canopy over. Stainless steel sink and half with granite drainer. Heated towel rail.
- LIVING ROOM 4.5m x 2.7m
- Laminate wood floor, TV point and patio doors to rear.
- TV ROOM /OFFICE 4.6m x 3.1m
- With laminate wood floor and TV point. Views over Coleraine.
- UTILITY ROOM
- Tiled floor, high and low level storage units. Plumbing for a washing machine and space for a tumble drier.
- DOWNSTAIRS WC
- Comprising tiled floor, low flush WC and wash hand basin.
- First Floor
- Carpeted stairs and landing.
Hotpress - shelved. - MASTER BEDROOM 6.5m x 4.6m At widest point.
- Carpeted double room to rear with feature wood panelling and built in storage cupboard.
- EN-SUITE
- Comprising tiled shower cubicle with electric shower, wash hand basin, heated towel rail and tiled floor.
- BEDROOM 2 4.0m x 2.8m
- Carpeted double room to rear with TV point.
- EN-SUITE
- Comprising tiled shower cubicle with electric shower, low flush WC, wash hand basin, tiled floor and heated towel rail.
- BEDROOM 3 4.2m x 3.2m At widest point.
- Carpeted double room to front with views over Coleraine and TV point.
- BEDROOM 4 3.5m x 3.3m
- Carpeted double room to front with views over Coleraine town.
- BATHROOM
- Comprising panel bath with mixer taps and shower attachment, tiled shower cubicle with mains shower, low flush WC, wash hand basin, part tiled walls and tiled floor. Extractor fan.
- EXTERNAL FEATURES
- Covered external entertaining space, including bar with power and light.
Patio area off the living area with light and heating.
Rear raised garden laid in lawn with decked patio area.
Tarmac driveway with parking.
Raised flower bed to front.
Housed bin sheds.
Housed coal/wood shed




