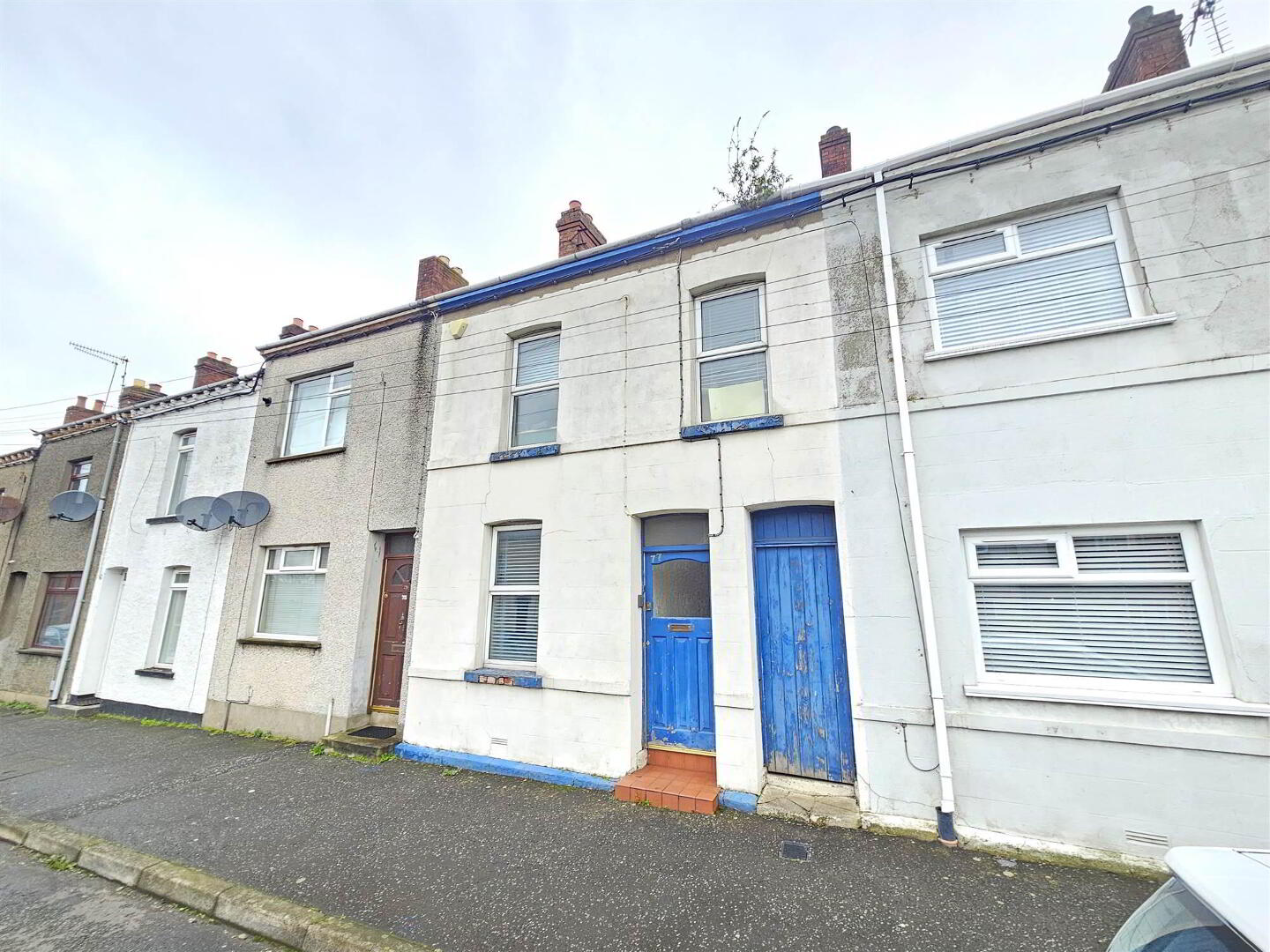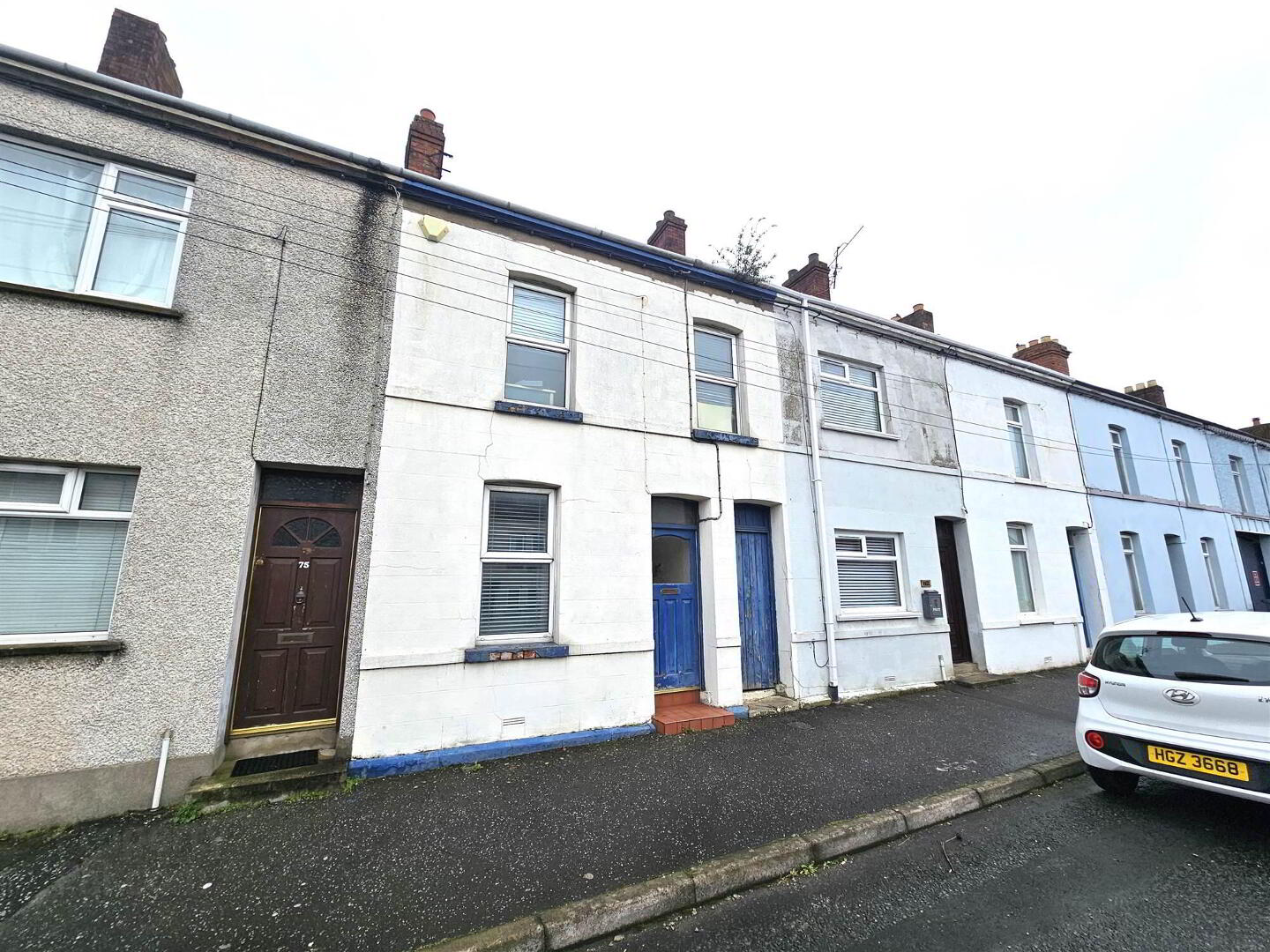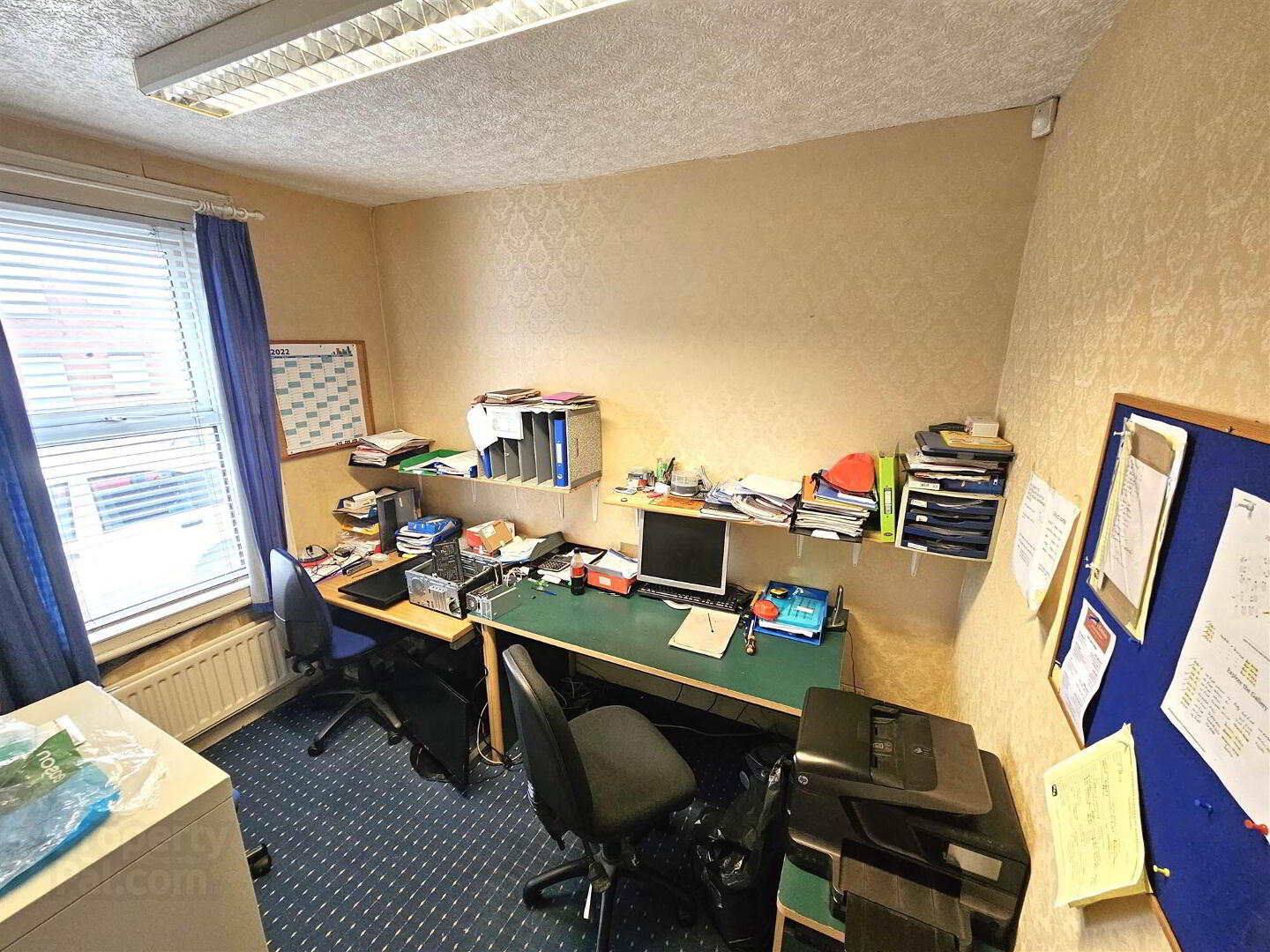


77 Gregg Street,
Lisburn, BT27 5AW
2 Bed Mid-terrace House
Sale agreed
2 Bedrooms
1 Reception
EPC Rating
Key Information
Price | Last listed at Offers around £65,000 |
Rates | Not Provided*¹ |
Tenure | Not Provided |
Style | Mid-terrace House |
Bedrooms | 2 |
Receptions | 1 |
EPC | |
Status | Sale agreed |
 | This property may be suitable for Co-Ownership. Before applying, make sure that both you and the property meet their criteria. |
 An excellent opportunity to acquire a mid terrace property in need of modernisation and repair enjoying a good position fronting Gregg Street in Lisburn, within walking distance of all amenities including, schools, shops and all other amenities as well as good transport links to surrounding towns and cities.
An excellent opportunity to acquire a mid terrace property in need of modernisation and repair enjoying a good position fronting Gregg Street in Lisburn, within walking distance of all amenities including, schools, shops and all other amenities as well as good transport links to surrounding towns and cities.Providing tremendous scope for investors and builders seeking a one off ‘fixer upper’.
Viewing highly recommended by appointment.
Outside Patio area to rear bordered with spacious rear garden bordered by wall, fence and hedge affording good privacy with open aspect beyond.
Oil fired central heating.
Majority White PVC double glazed windows.
Location; Fronting Gregg Street
Ground Floor
- ENTRANCE PORCH:
- ENTRANCE HALL:
- Mahogany front door with glazed top panel.
- BEDROOM (1):
- 3.18m x 2.67m (10' 5" x 8' 9")
- BEDROOM (2):
- 3.38m x 1.85m (11' 1" x 6' 1")
- BATHROOM:
- White suite comprising tongue and groove panelled bath with electric shower over bath. Tongue and groove panelled wash hand basin. Low flush WC. Ceramic half tiled walls. Ceramic tiled floor.
- Lobby with useful storage/cloaks cupboard under stairs.
First Floor
- Storage Area:
- 3.05m x 2.44m (10' 0" x 8' 0")
Range of fitted wardrobes with sliding doors. - OPEN PLAN LIVING AREA:
- 6.65m x 2.9m (21' 10" x 9' 6")
Double aspect windows. - KITCHEN:
- 3.15m x 1.93m (10' 4" x 6' 4")
High and low level fitted units. Stainless steel sink unit with mixer tap and drainer. Wood effect flooring.
Permanent open tread wooden stairs to floored and sheeted roofspace with skylight providing good storage and potential for further accommodation (subject to necessary approvals).
OUTSIDE
- Covered yard with fitted worktop. Plumbed for automatic washing machine. Water tap.
Spacious rear garden with patio area. Excellent open aspect affording privacy and fine views over the town and Civic Centre.
- These particulars do not constitute any part of an offer or contract. None of the statements contained in these particulars are to be relied on as statements or representations of fact and intending purchasers must satisfy themselves by inspection or otherwise to the correctness of each of the statements contained in these particulars. The vendor does not make or give, and neither Bill McCann Estate Agency, nor any person in its employment has any authority to make or give, any representation or warranty whatever in relation to this property. Bill McCann Estate Agency has not tested any equipment, apparatus, fittings or services and cannot verify that these are in working order.
- Disclaimer: Floor plan layout and measurements are approximate and are for illustrative purposes only. We recommend you conduct an independent investigation of the property to determine its suitability for your space requirements.
Directions
Fronting Gregg Street



