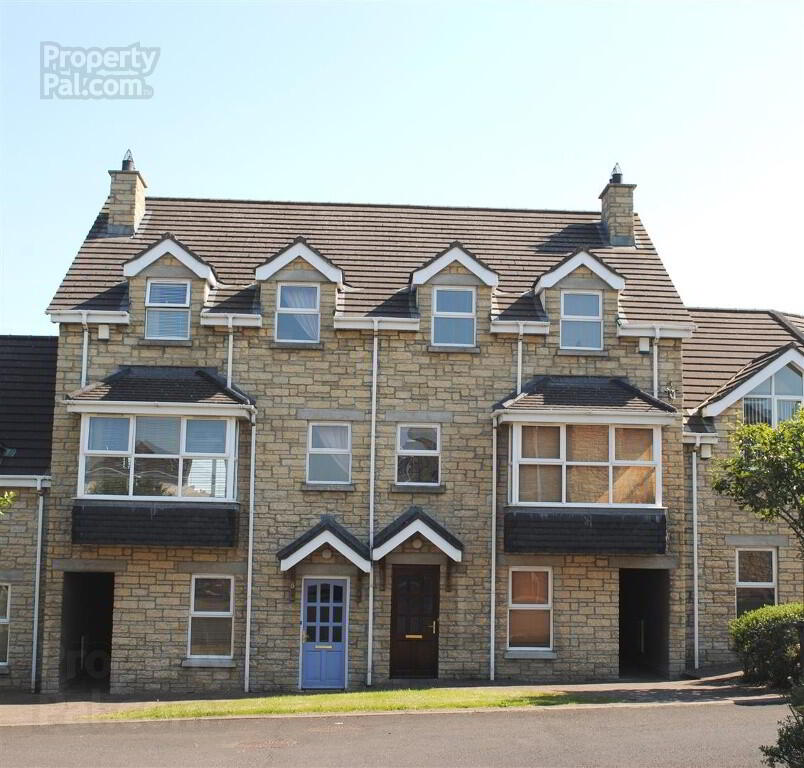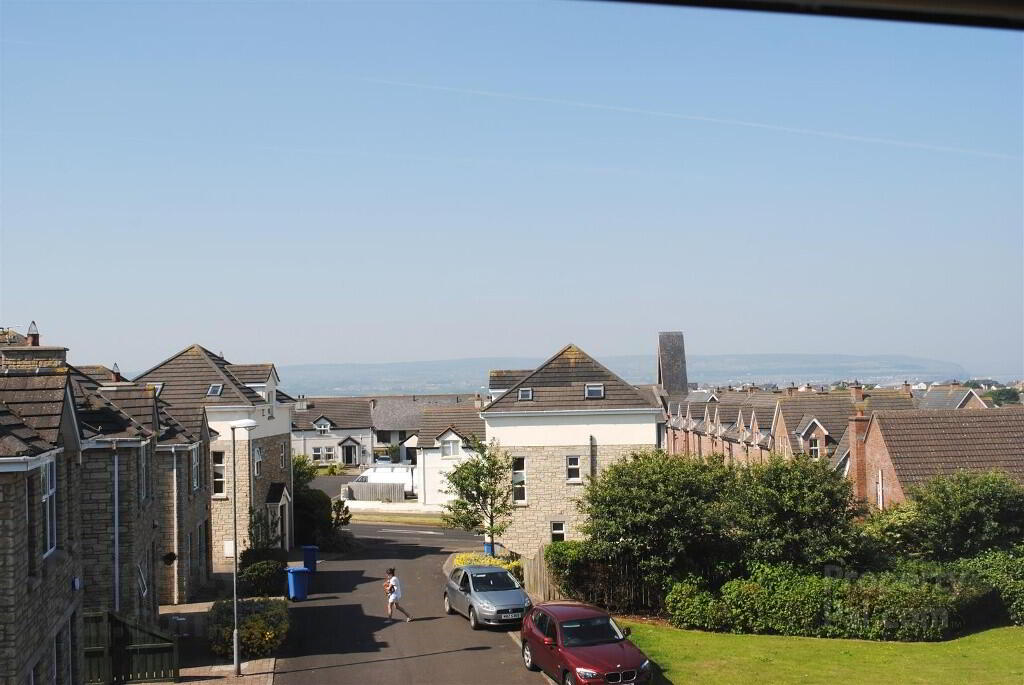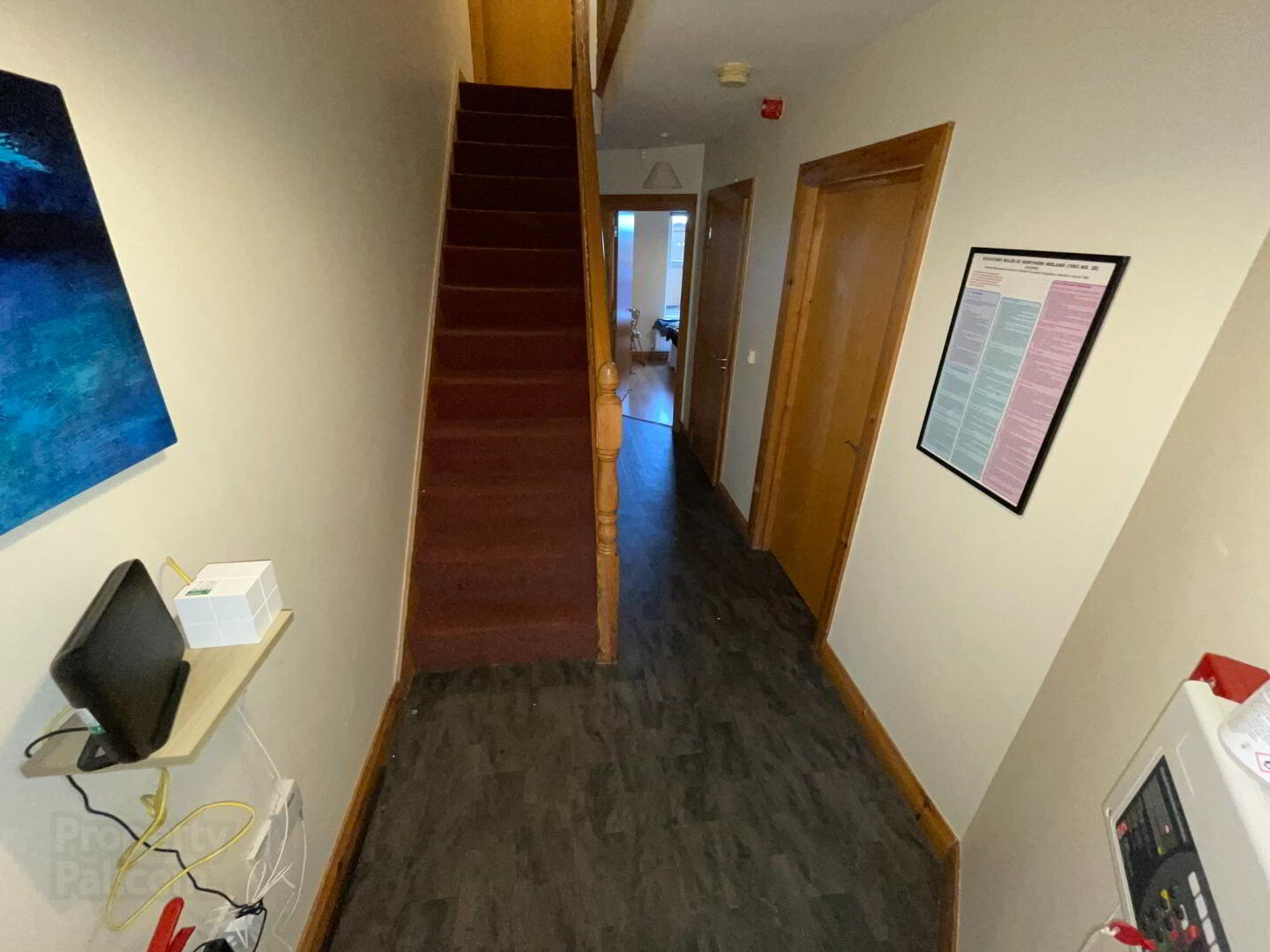


7 Lissadell Mews,
Portstewart, BT55 7RW
4 Bed Mid Townhouse
Offers over £215,000
4 Bedrooms
3 Bathrooms
1 Reception
EPC Rating
Key Information
Price | Offers over £215,000 |
Rates | £1,764.72 pa*¹ |
Stamp Duty | |
Typical Mortgage | No results, try changing your mortgage criteria below |
Tenure | Leasehold |
Style | Mid Townhouse |
Bedrooms | 4 |
Receptions | 1 |
Bathrooms | 3 |
Heating | Oil |
EPC | |
Broadband | Highest download speed: 900 Mbps Highest upload speed: 300 Mbps *³ |
Status | For sale |

This is a deceiving 4 bedroom 3 storey mid terrace house located in a prime rental area with 4 students in situ until 1st June 2024.
Potential rental yield for the academic year (1st September 2024 -1st June 2025) = £1646 per month based on 4 studnets with an HMO licence in place.
Planning permission has been applied for under "Proposed change of use from dwelling to HMO" - this is now required if applying for a new HMO Licence.
New purchaser / owner will then have to apply for new HMO licence hence planning permision is required for Proposed change of use from dwelling to HMO.
This property offers 4 generous well proportioned bedrooms with an open plan lounge kitchen and dining area on the first floor with countryside views to rear.
THE PROPERTY COMPRISES:
Ground Floor
ENTRANCE HALL: 0" x 6' 1" (0m x 1.85m) With understairs storage.
SEPARATE WC: With whb, tiled splashback & extractor fan.
BEDROOM (1): 11' 8" x 10' 2" (3.56m x 3.1m)
BEDROOM (2): 10' 11" x 7' 4" (3.33m x 2.24m) With single built in wardrobe.
REAR PORCH:
First Floor
LANDING: With hotpress.
OPEN PLAN LOUNGE/KITCHEN/DINING AREA: 31' 0" x 14' 5" (9.45m x 4.39m)
KITCHEN AREA: With bowl & half single drainer stainless steel sink unit, range of high & low level units with tiling between, integrated hob, oven, extractor fan, fridge freezer, drawer bank, plumbed for automatic washing machine & laminate wood floor.
LOUNGE AREA: With pine surround fireplace, cast iron inset, tiled hearth & laminate wood floor.
SEPARATE WC: With whb, tiled splashback & extractor fan.
Second Floor
LANDING: With storage cupboard & access to roofspace.
BEDROOM (3): 12' 1" x 10' 10" (3.68m x 3.3m) Ensuite with fully tiled walk in shower cubicle with electric shower, wc, whb with tiled splashback & extractor fan.
BEDROOM (4): 12' 2" x 11' 1" (3.71m x 3.38m)
BATHROOM & WC: With white suite, wc, whb with tiled splashback, fully tiled walk in shower cubicle with mains shower, extractor fan & ‘Velux’ window.
Outside
Paviour driveway to front. garden to rear is fully enclosed with paved patio area with right of way to side of property for bin access.
LOCATION: From the Medical Centre on the Mill Road turn into Lissadell Avenue. Lissadell Mews will be your second left. Number 7 will be located on the right hand side of the building in front.



