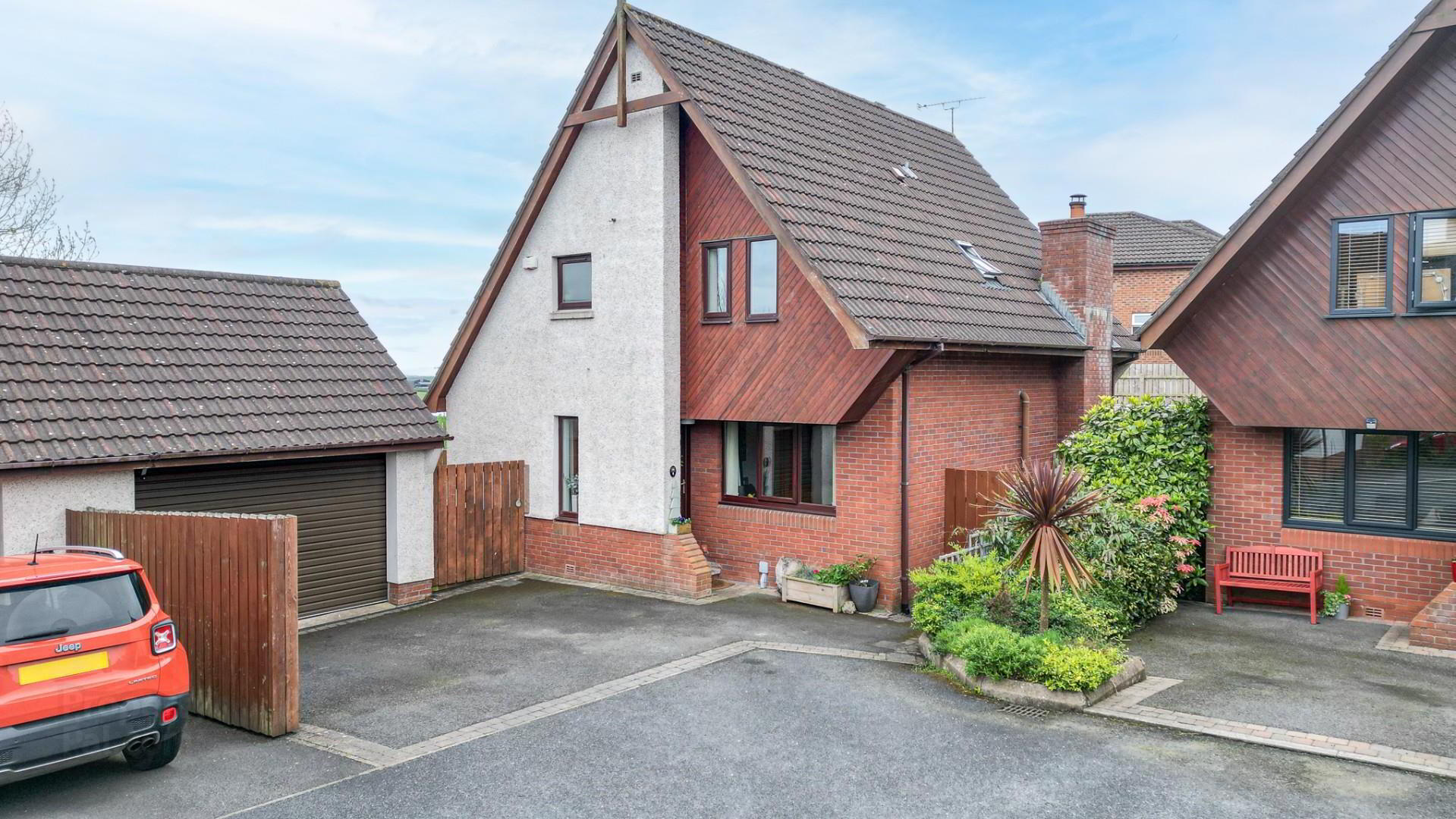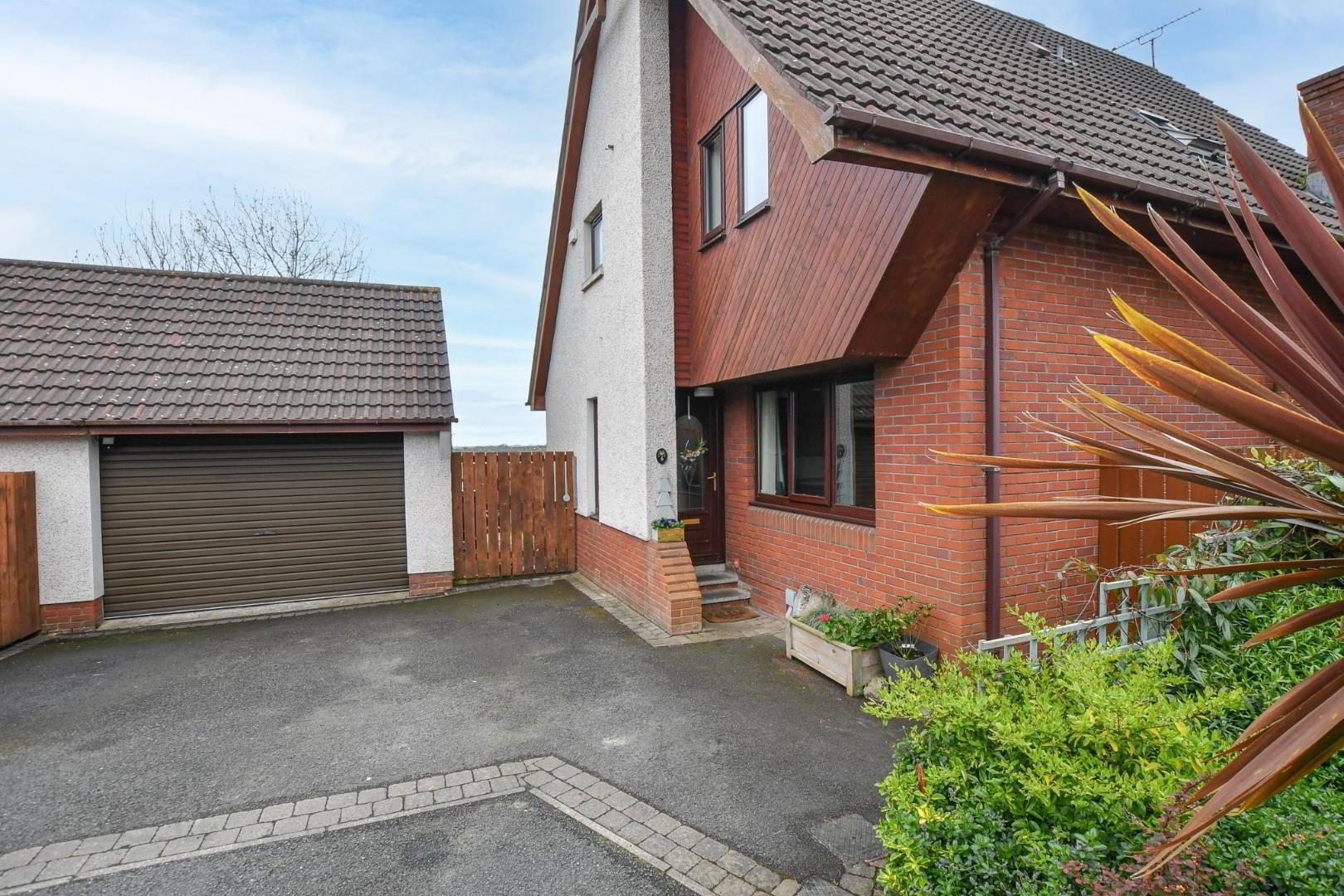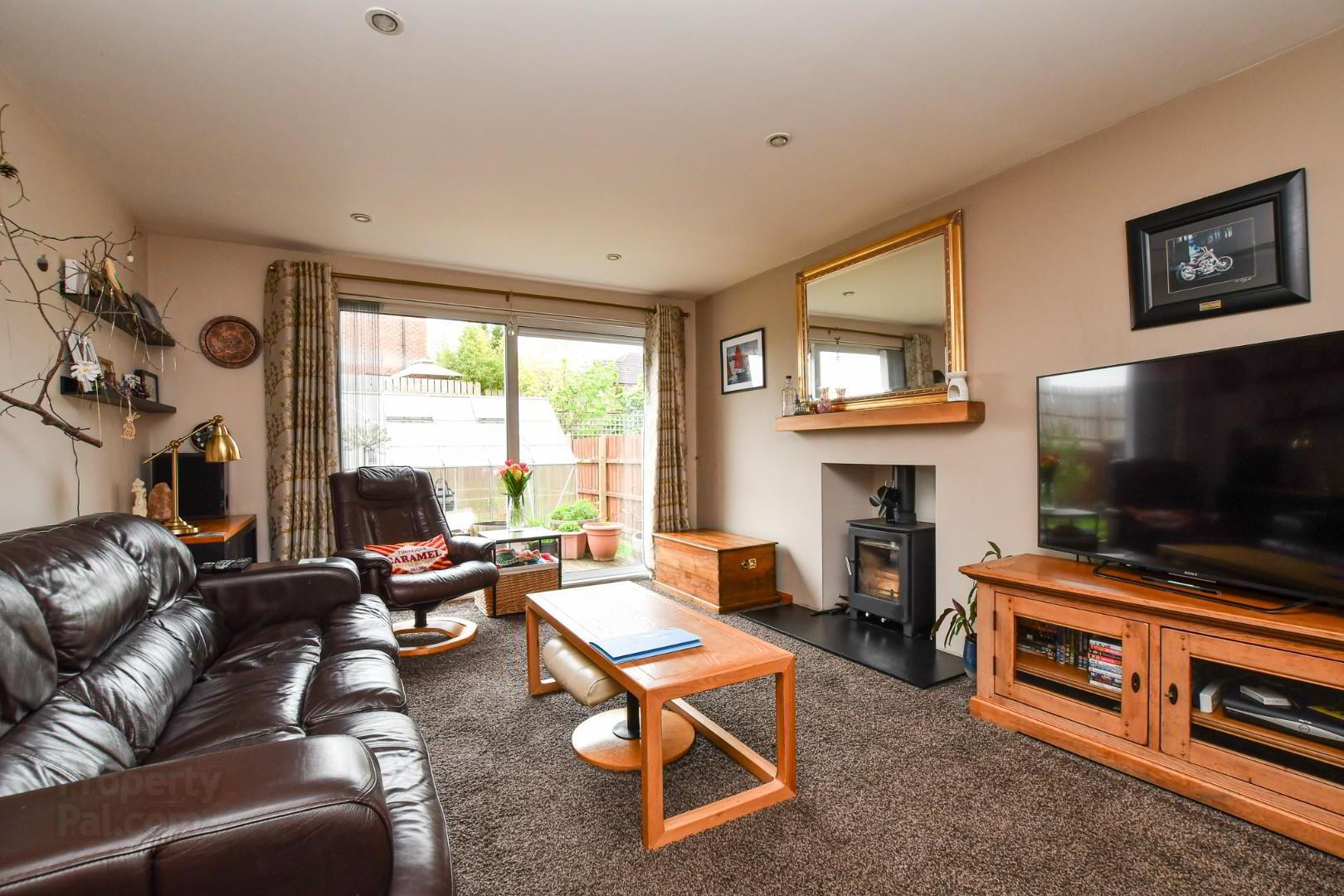


6 The Knowes,
Conlig, Newtownards, BT23 7TE
4 Bed Detached House
Offers around £299,000
4 Bedrooms
3 Bathrooms
2 Receptions
EPC Rating
Key Information
Price | Offers around £299,000 |
Rates | £1,507.60 pa*¹ |
Stamp Duty | |
Typical Mortgage | No results, try changing your mortgage criteria below |
Tenure | Freehold |
Style | Detached House |
Bedrooms | 4 |
Receptions | 2 |
Bathrooms | 3 |
EPC | |
Broadband | Highest download speed: 900 Mbps Highest upload speed: 110 Mbps *³ |
Status | For sale |

Features
- Beautifully Presented Detached Property
- Four Good Sized Bedrooms And Two Receptions. One Reception Currently Used As A Fifth Bedroom.
- Contemporary Kitchen With Range Of Integrated Appliances
- Bright Living Room With Log Burning Stove And Easy Access To Garden
- Modern Family Bathroom With An Integrated Light Up Mirror
- Garage And Off Road Parking With Space For Multiple Vehicles
- Fully Enclosed Rear Garden With Raised Decking And Stone Paving.
- Central Heating And uVPC Double Glazed
- Close To Newtownards Town Centre And Bangor City Centre.
- Easy Access For Commuting To Belfast And Further Afield
Serenity Awaits: Discover Your Dream Family Retreat in Conlig
Embrace tranquillity in this stunning four-bedroom detached home, complete with a good-sized single garage, nestled in the corner of a quiet cul-de-sac in Conlig.Step inside to discover two bright receptions, one with a cosy wood burning stove and one currently used as a fifth bedroom, and a spacious kitchen with a charming dining area, perfect for entertaining family and friends.
Upstairs there are four inviting bedrooms, including a master ensuite, providing ample space for the whole family to unwind.
Outside, delight in the enclosed rear garden adorned with lush greenery and planted trees, offering a peaceful retreat for relaxation or al fresco dining.
Ideal for creating lasting memories, this property promises the epitome of comfortable family living. Enquire today to uncover more about this superb family home and seize the opportunity to make it your own haven of happiness.
- Hallway 5.89m x 1.80m (19'4" x 5'11")
- uPVC front door, wooden floor.
- Toilet 2.16m x 0.99m (7'1" x 3'3")
- Pedestal wash hand basin with chrome taps, low flush WC, wooden floor.
- Living Room 5.08m x 3.56m (16'8" x 11'8")
- Spacious living room featuring wood burning stove, carpeted floor, recessed spotlights, sliding uPVC glass doors leading into rear garden,
- Kitchen/Dining Room 6.27m x 3.76m (20'7" x 12'4")
- Modern kitchen with excellent range of high and low level units including display cabinet, laminate work surfaces, integrated electric oven, integrated stainless steel extractor above, integrated dishwasher, plumbed for fridge freezer, tiled flooring, partly tiled walls, recessed spotlights, uPVC door leading to rear garden.
- Bedroom 5 3.56m x 2.79m (11'8" x 9'2")
- Wooden floor, front view aspect.
- First Floor Landing 3.78m x 1.91m (12'5" x 6'3")
- Bedroom 1 3.81m x 3.45m (12'6" x 11'4")
- Wood laminate flooring, rear view aspect.
- En-suite 2.29m x 1.14m (7'6" x 3'9")
- White suite comprising of pedestal wash hand basin with chrome mixer tap, free standing thermostatic shower with glass sliding doors, low flush WC, tiled walls and floor, extractor fan.
- Bedroom 2 3.58m x 3.48m (11'9" x 11'5")
- Wood laminate floor, front view aspect.
- Bedroom 3 3.18m x 3.02m (10'5" x 9'11")
- Wood laminate floor, rear view aspect.
- Bedroom 4 2.79m x 2.03m (9'2" x 6'8")
- Wooden floor, side view aspect.
- Storage 0.89m x 0.71m (2'11" x 2'4")
- Bathroom 2.54m x 2.03m (8'4" x 6'8")
- Modern white suite with vanity unit with chrome mixer tap, light up mirror, heated towel rack, panelled bath with shower attachment, low flush WC, half tiled wall, tiled floor, extractor fan.
- Outside Front
- Tarmac driveway, boundary planting, outside light, access gate to rear garden.
- Garage 4.67m x 4.60m (15'4" x 15'1")
- Roller door, power and light.
- Outside Rear
- Fully enclosed garden laid in lawn with decked area, stoned paving, boundary fencing, outside water tap.
- Directions
- Coming out of Newtownards, follow the A21 Bangor Road. Turn left onto Main Street, Bangor Road and keep going straight. Take the fifth right onto The Knowes and your Destination will be on the right hand side.
- REQUIRED INFO UNDER TRADING STANDARDS GUIDANCE
- Tenure - Understood to be freehold.
Current Rates - Understood to be approximately £1,507.61 - IMPORTANT NOTE TO PURCHASERS
We aim to make our sales particulars accurate and reliable. However, they do not constitute or form part of an offer or contract, and none are to be relied upon as statements of representation or fact. The detail provided in the ‘Required information under Trading Standards guidance’ is provided in good faith from information supplied to Pinkertons by the Vendor. All, save for Tenure, are subject to change annually. We have not tested any services, systems, and appliances listed in this specification, and there is no guarantee of their operating ability or efficiency. All measurements have only been taken as a guide to prospective buyers and are not precise. Please be advised that some of the particulars may be awaiting vendor approval. If you require clarification or further information on any points, please contact us, especially if you are travelling some distance to view. Fixtures and fittings other than those mentioned are to be agreed upon with the seller.

Click here to view the video




