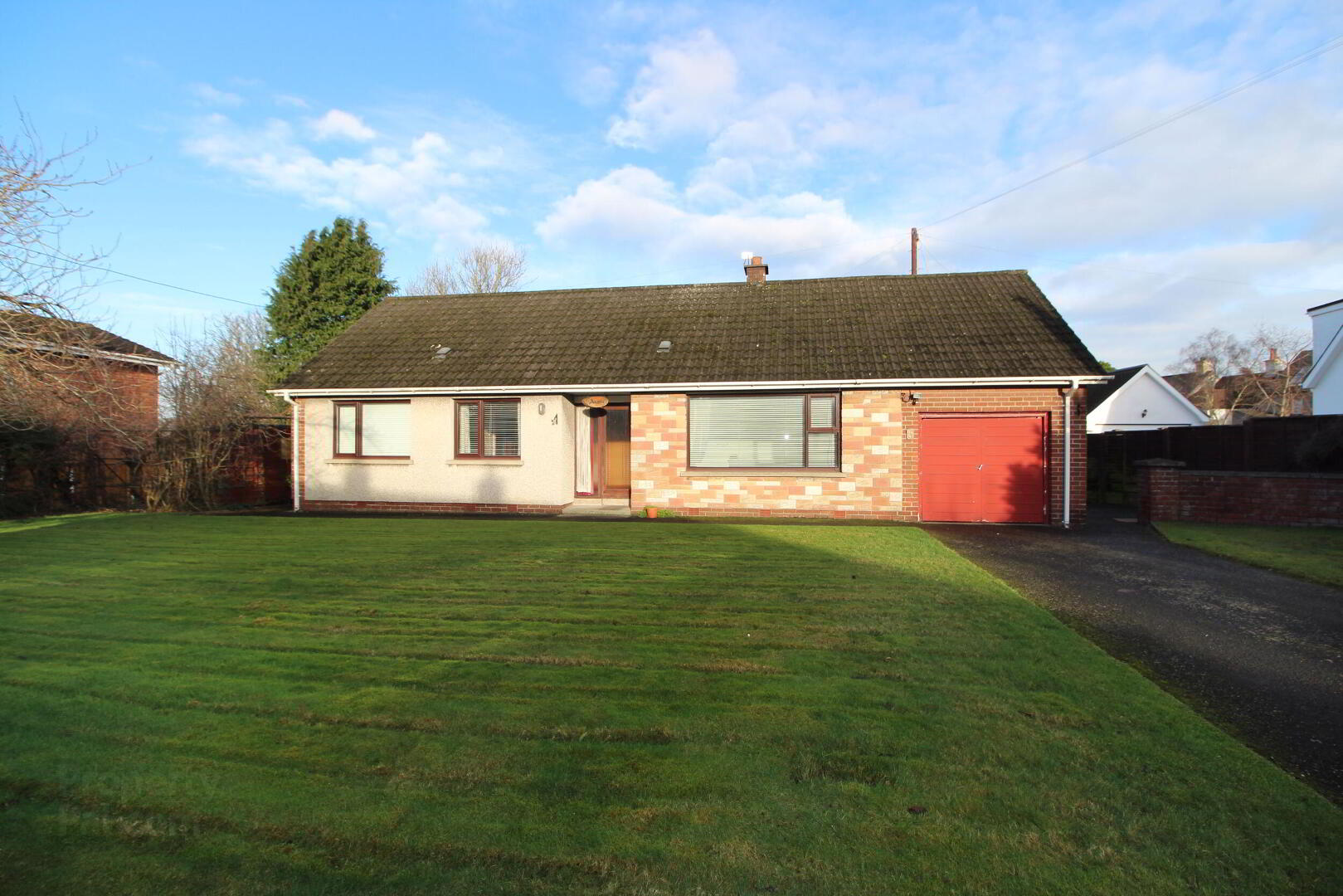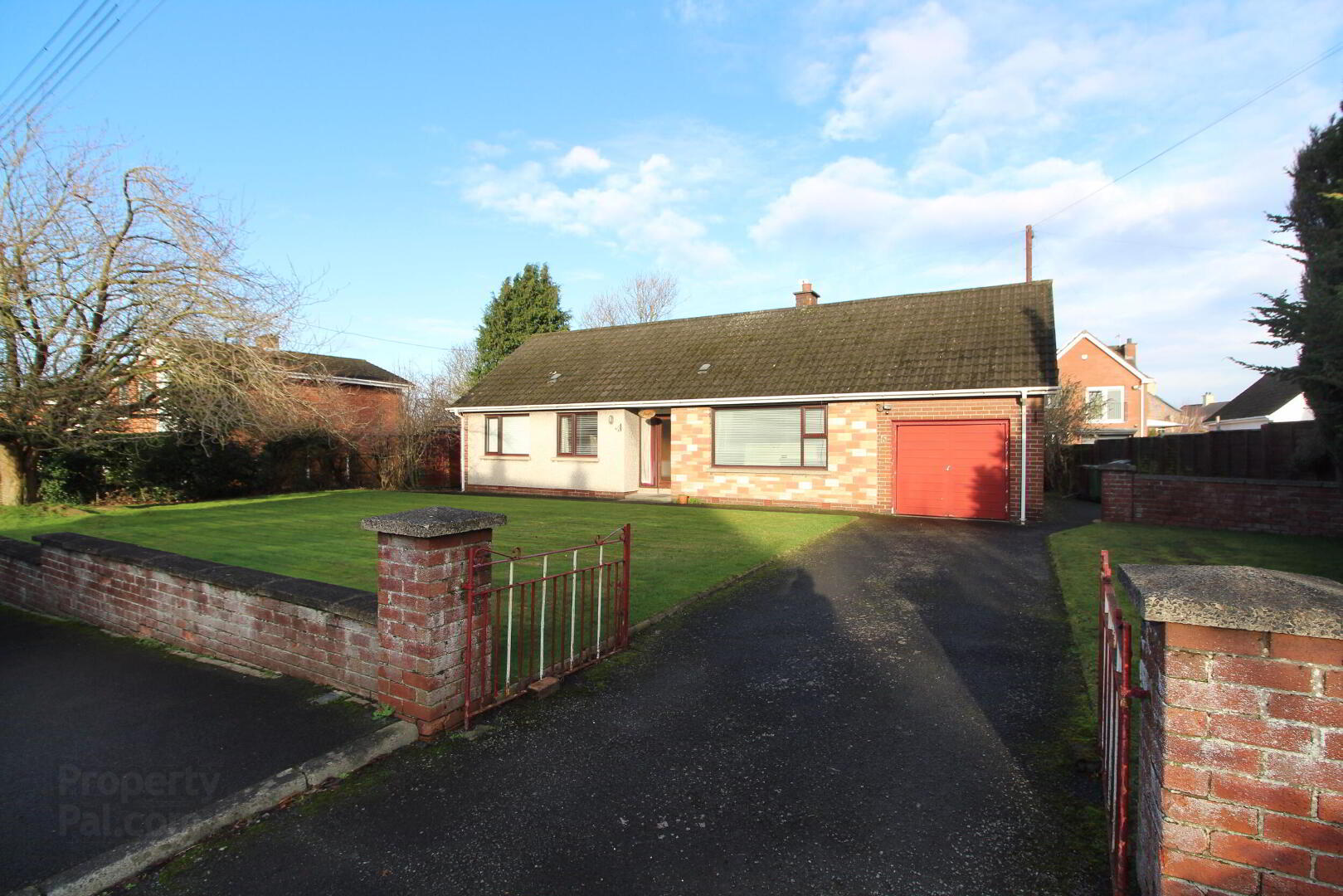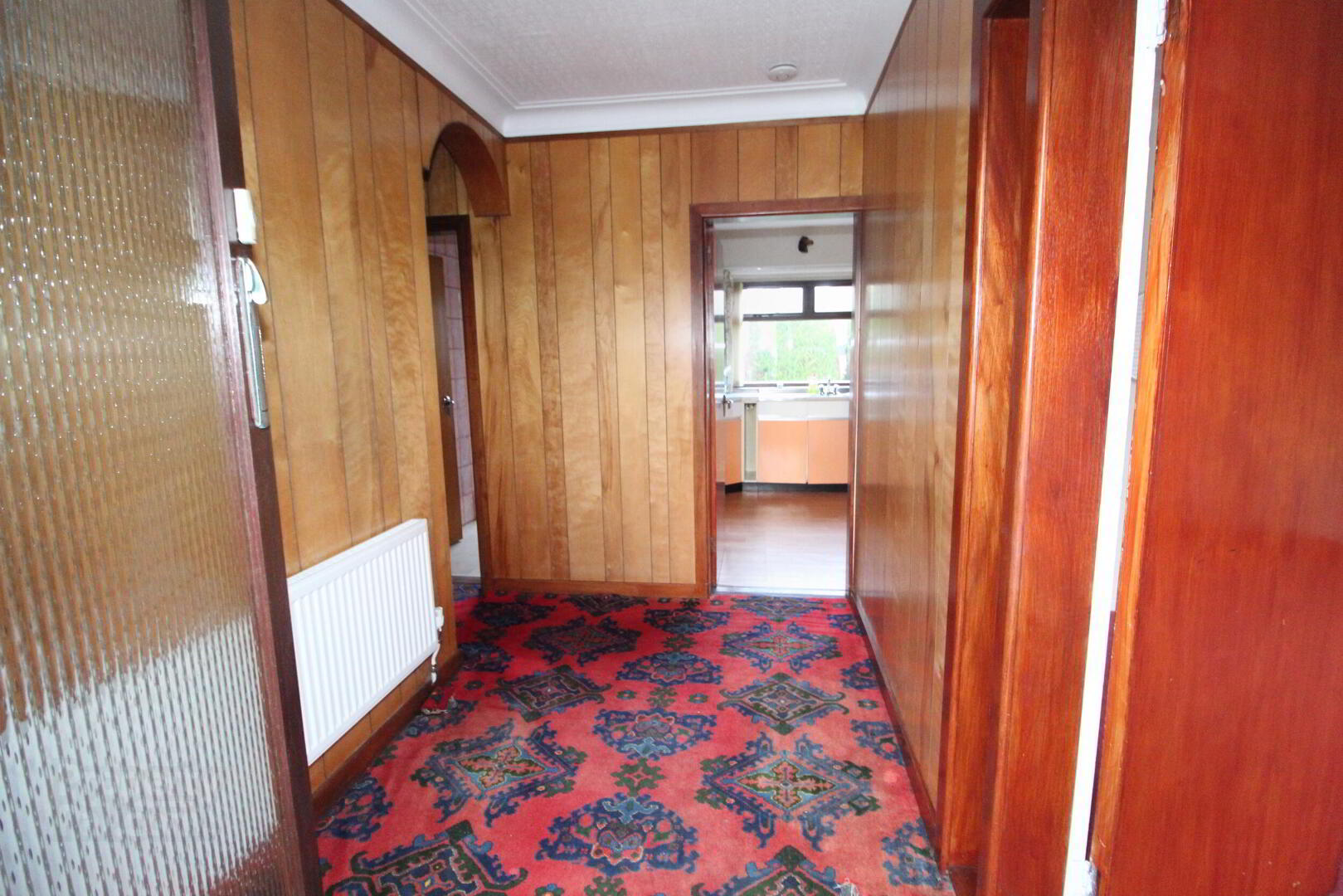


6 Plantation Avenue,
Lisburn, BT27 5BL
3 Bed Detached Bungalow
Sale agreed
3 Bedrooms
1 Bathroom
2 Receptions
Property Overview
Status
Sale Agreed
Style
Detached Bungalow
Bedrooms
3
Bathrooms
1
Receptions
2
Property Features
Tenure
Not Provided
Energy Rating
Heating
Oil
Broadband
*³
Property Financials
Price
Last listed at Offers Around £225,000
Rates
£1,174.50 pa*¹
Property Engagement
Views Last 7 Days
38
Views Last 30 Days
133
Views All Time
15,808

Features
- Accommodation Comprises: Entrance Hall, Living Room, Kitchen, Dining Room, Three Bedrooms & Bathroom
- Oil Fired Central Heating System With High Efficiency Boiler
- Part uPVC Double Glazed Windows
- Lounge With Feature Fireplace
- Fitted Kitchen With A Range Of Units
- Coloured Bathroom Suite
- Front, Side & Rear Gardens Laid In Lawns
6 Plantation Avenue, Lisburn
A chance to purchase a detached bungalow in this sought-after location set just off Plantation Avenue, the property has been well maintained and presented throughout and is convenient to the M1 and only a short drive from Lisburn City centre. The property bright spacious accommodation that will appeal to a variety of potential purchasers. An early appointment to view is highly recommended.
- Entrance Hall
- Glazed front door, wood panelling, ceiling cornice, single panel radiator.
- Living Room 15' 5'' x 11' 6'' (4.70m x 3.50m)
- Feature tiled fireplace with open fire inset, ceiling cornice, double panel radiator.
- Dining Room 9' 10'' x 8' 6'' (2.99m x 2.59m)
- Single panel radiator.
- Kitchen 12' 0'' x 10' 1'' (3.65m x 3.07m)
- Fitted kitchen with an extensive range of high and low level units and complementary worksurfaces. Oven and hob, extractor fan, fridge/freezer space, larder, plumbed for dishwasher, part tiled walls, single panel radiator.
- Hallway
- Access to roofspace.
- Bathroom
- Coloured suite comprising low flush WC, pedestal wash hand basin, sunken bath and shower cubicle, hotpress, fully tiled walls.
- Bedroom 1 13' 2'' x 9' 11'' (4.01m x 3.02m)
- Built-in bedroom furniture, single panel radiator.
- Bedroom 2 11' 6'' x 9' 10'' (3.50m x 2.99m)
- Single panel radiator.
- Bedroom 3 8' 6'' x 8' 2'' (2.59m x 2.49m)
- Single panel radiator.
- Garage
- Up and over door, light and power points.
- Outside
- Front side and rear gardens laid in lawns with mature trees and shrubs, plastic oil storage tank, outside light and tap, tarmac driveway. Rear garden laid in lawn with mature hedgerow.
- Boiler House
- Grant Vortex oil boiler.
- Utility
- Provision for WC, wash hand basin, plumbed for automatic washing machine.





