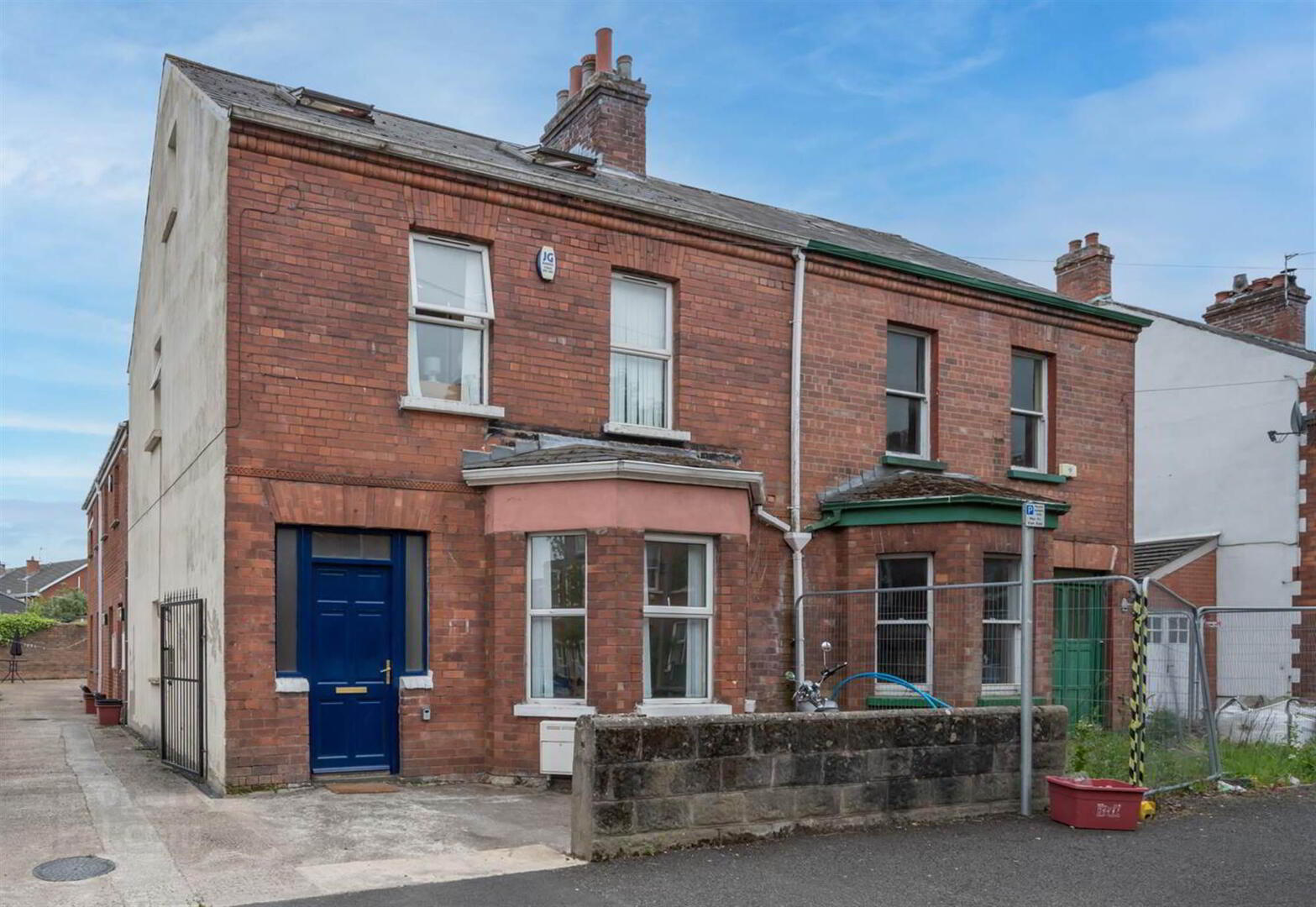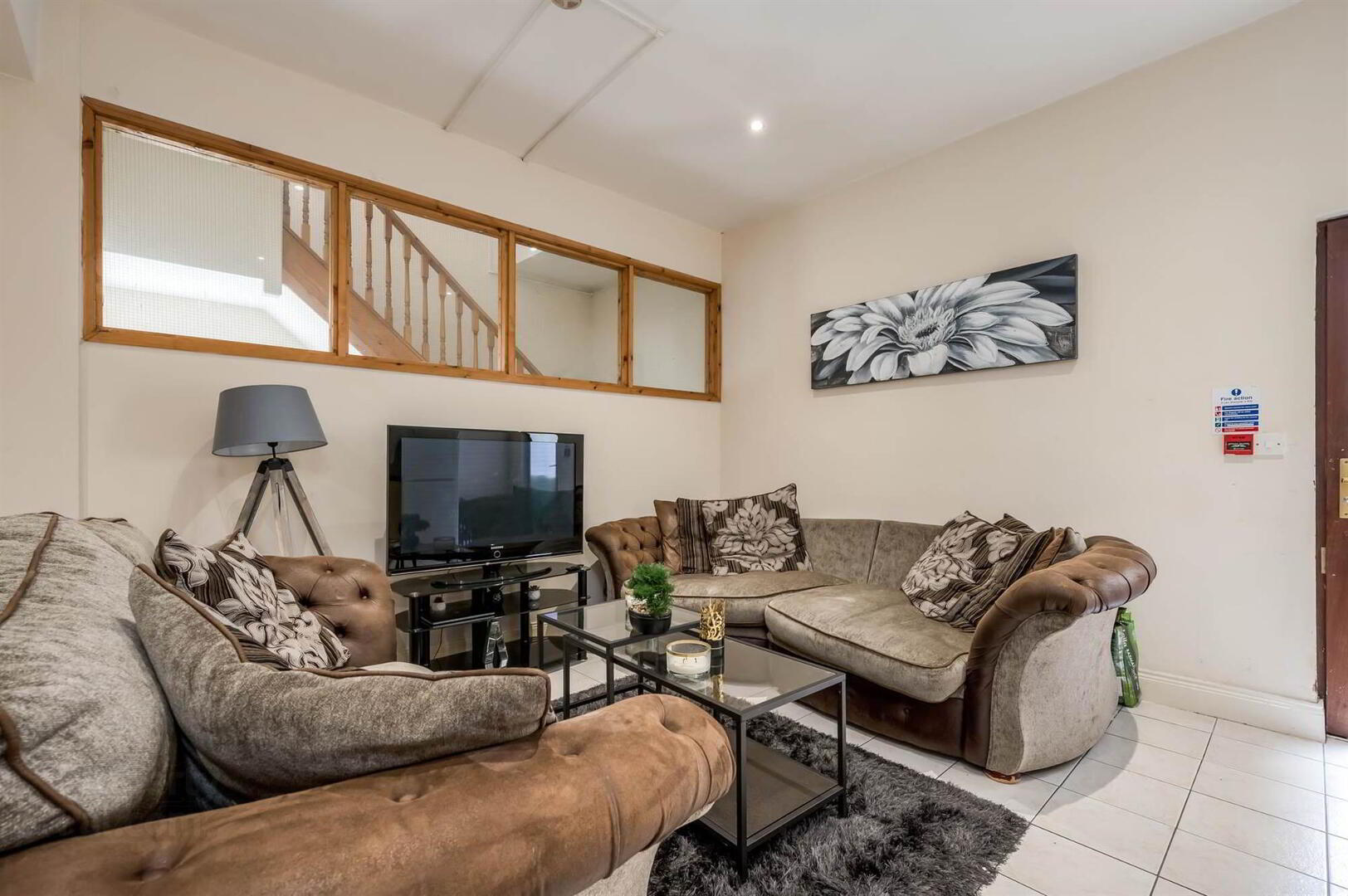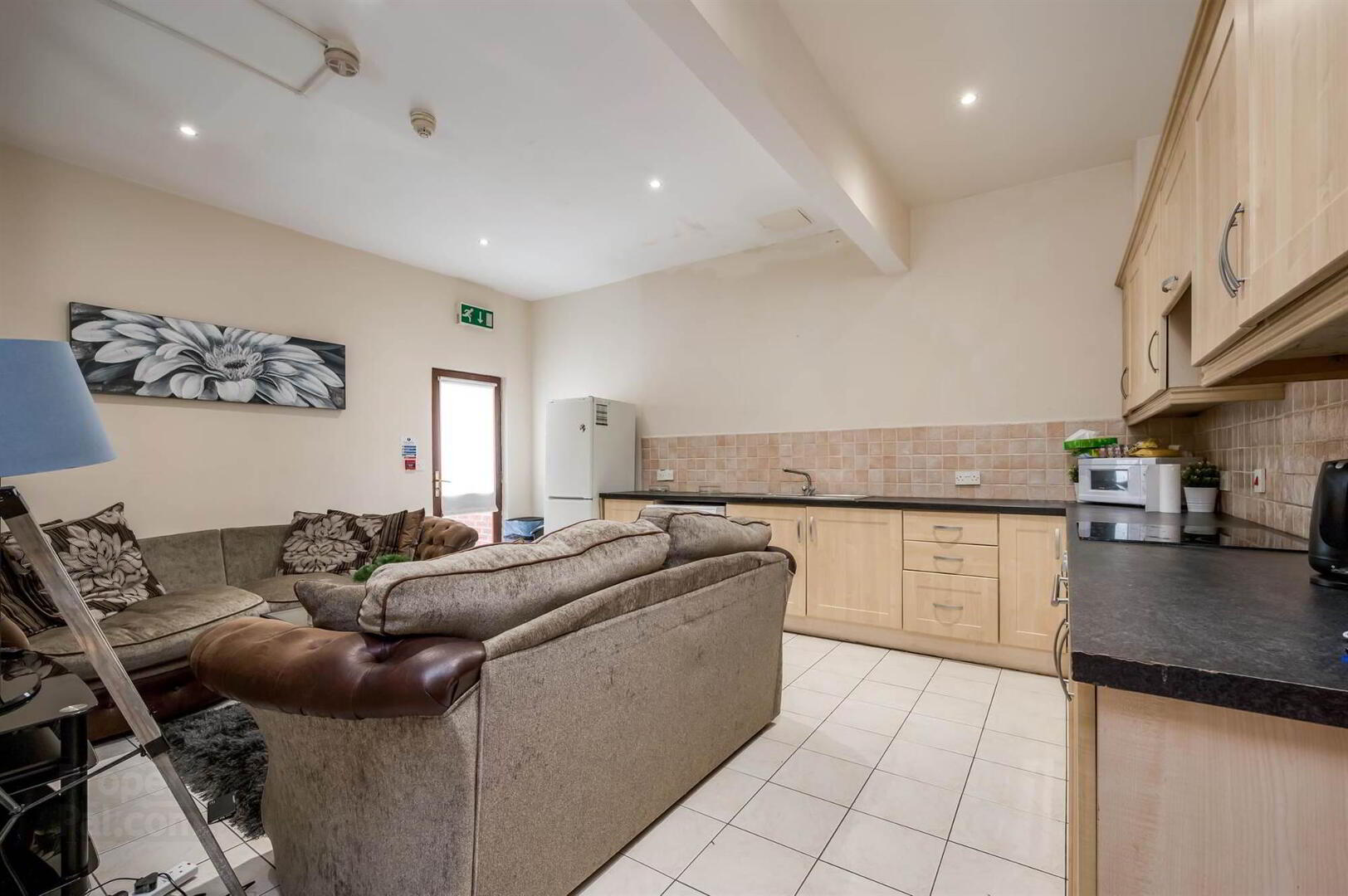


57b 57, And, 57c College Park Avenue,
Belfast, BT7 1LR
7 Bed Semi-detached Villa
Offers over £430,000
7 Bedrooms
4 Receptions
EPC Rating
Key Information
Price | Offers over £430,000 |
Rates | Not Provided*¹ |
Stamp Duty | |
Typical Mortgage | No results, try changing your mortgage criteria below |
Tenure | Not Provided |
Style | Semi-detached Villa |
Bedrooms | 7 |
Receptions | 4 |
Heating | Gas |
EPC | |
Status | For sale |

Features
- Excellent Investment Opportunity in the heart of the Queens University area
- HMO compliant red brick semi-detached property to front
- Lounge and kitchen/living/dining room
- Five bedrooms, each with built in robes
- Two shower rooms
- Ground floor one bed apartment with shower room & patio doors to rear
- First floor one bed apartment with modern kitchen and shower room
- Phoenix gas central heating/uPVC Double Glazing
- Secure parking for multiple cars to rear
- Within a few minutes' walk of Queens University and Botanic Train Station
The three properties are currently let with a total monthly income of circa £2,900.
Ground Floor
- Hardwood front door and glazed side panels to . . .
- ENTRANCE HALL:
- Tiled floor, cupboards with gas boiler.
- DINING ROOM:
- 4.29m x 2.97m (14' 1" x 9' 9")
(into bay). Laminate wood effect floor. - KITCHEN/LIVING:
- Modern fitted kitchen with range of low level units, stainless steel single drainer sink unit, four ring electric hob, electric under oven, extractor hood, plumbed for washing machine, part tiled walls, tiled floor, low voltage spotlights, glazed door to rear.
First Floor
- LANDING:
- Laminate wood effect floor.
- BEDROOM (1):
- 3.63m x 3.m (11' 11" x 9' 10")
Laminate wood effect floor, built-in robes. - BEDROOM (2):
- 3.63m x 3.15m (11' 11" x 10' 4")
Laminate wood effect floor, built-in robes. - BEDROOM (3):
- 4.29m x 2.59m (14' 1" x 8' 6")
(at widest points). Built-in robe, laminate wood effect floor. - SHOWER ROOM:
- White suite comprising pedestal wash hand basin, low flush wc, shower cubicle with thermostatic shower unit.
Second Floor
- LANDING:
- Velux window, laminate wood effect floor.
- BEDROOM (4):
- 3.51m x 2.77m (11' 6" x 9' 1")
Velux window, laminate wood effect floor, built-in robe. - BEDROOM (5):
- 3.18m x 2.62m (10' 5" x 8' 7")
Velux window, laminate wood effect floor, built-in robe. - SHOWER ROOM:
- White suite comprising pedestal wash hand basin, low flush wc, shower cubicle, Velux window.
Ground Floor
- 57B GROUND FLOOR APARTMENT:
- Hardwood front door to . . .
- KITCHEN/LIVING/DINING:
- 4.44m x 4.22m (14' 7" x 13' 10")
Modern fitted kitchen with range of high and low level units, stainless steel single drainer sink unit, plumbed for washing machine, four ring gas hob, electric under oven, extractor fan, Phoenix gas boiler, laminate wood effect floor, patio doors to rear parking. - BEDROOM:
- 3.96m x 2.95m (13' 0" x 9' 8")
Laminate wood effect floor. - SHOWER ROOM:
- Shower area, pedestal wash hand basin, low flush wc. Hardwood front door to first floor.
First Floor
- 57C FIRST FLOOR APARTMENT:
- ENTRANCE HALL:
- Laminate wood effect floor, storage cupboard with gas boiler.
- KITCHEN/LIVING/DINING:
- 4.47m x 3.05m (14' 8" x 10' 0")
Fitted kitchen with range of high and low level units, stainless steel single drainer sink unit, plumbed for washing machine, four ring electric hob, electric oven, extractor fan, laminate wood effect floor. - BEDROOM:
- 3.25m x 2.44m (10' 8" x 8' 0")
Laminate wood effect floor, walk-in robe. - SHOWER ROOM:
- White suite comprising low flush wc, pedestal wash hand basin, shower cubicle.
Outside
- Secure parking area to rear.
Directions
Travelling up Botanic Avenue, turn left onto University Ave, then turn right onto Rugby Ave, College Park Ave is on the left.



