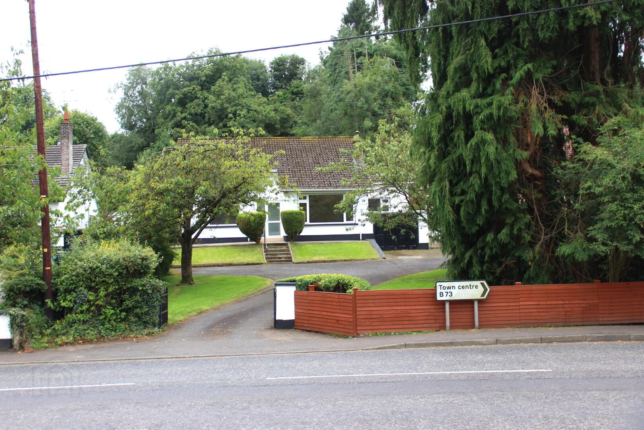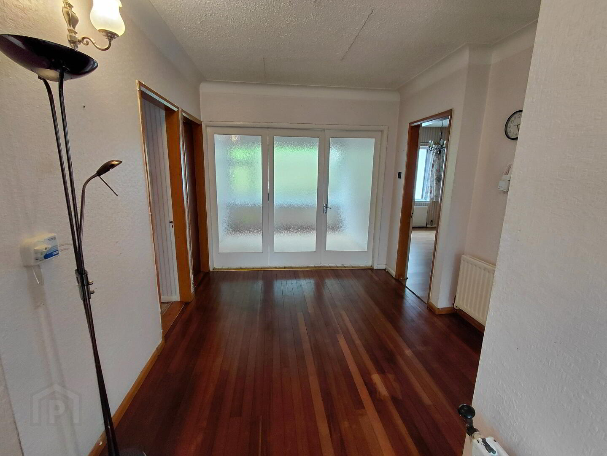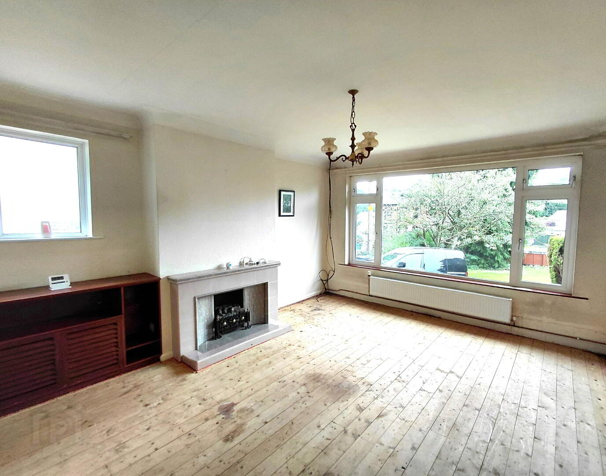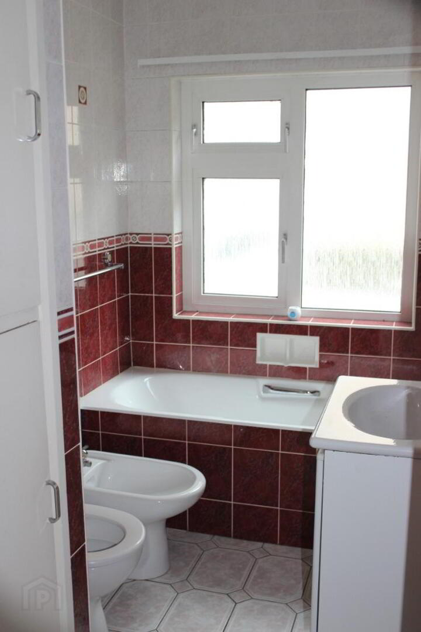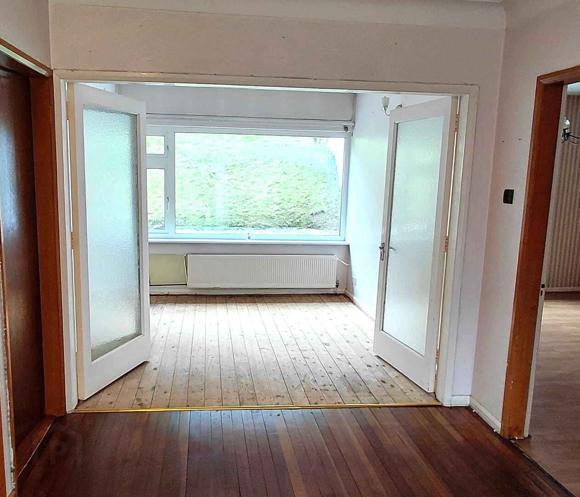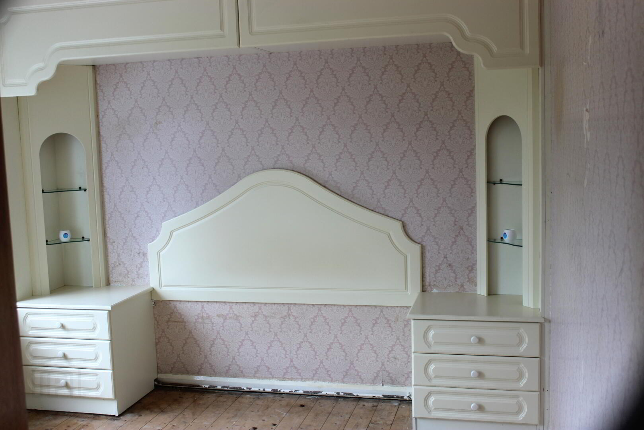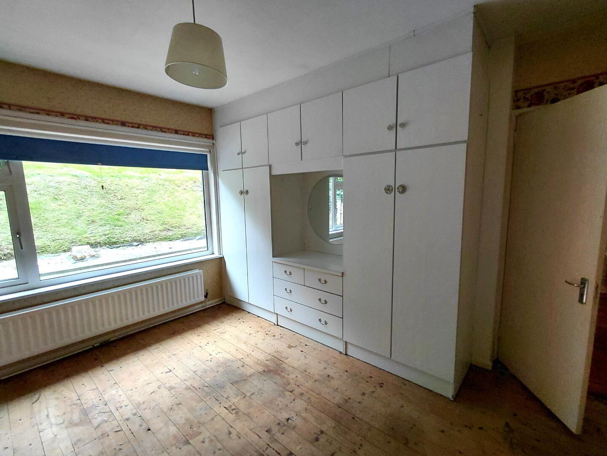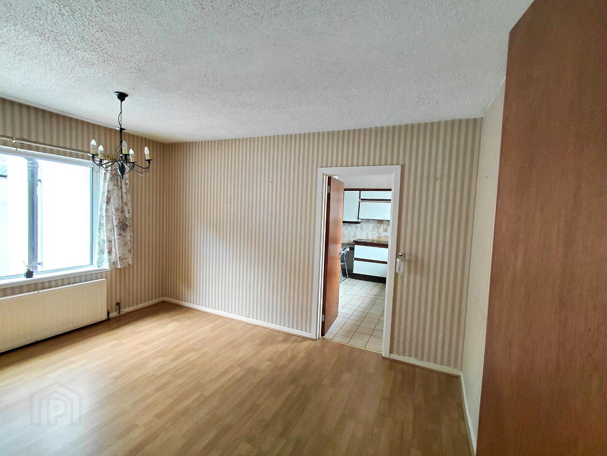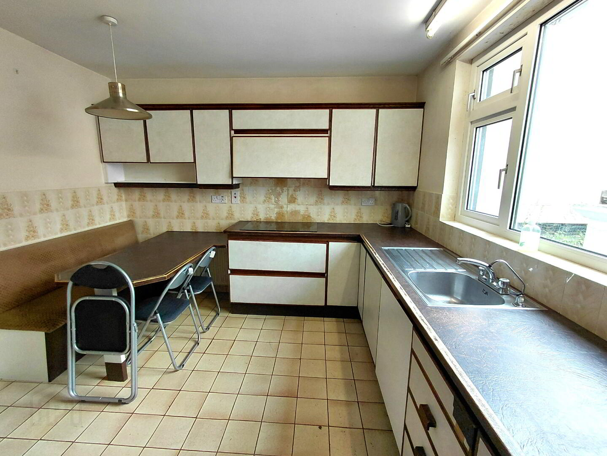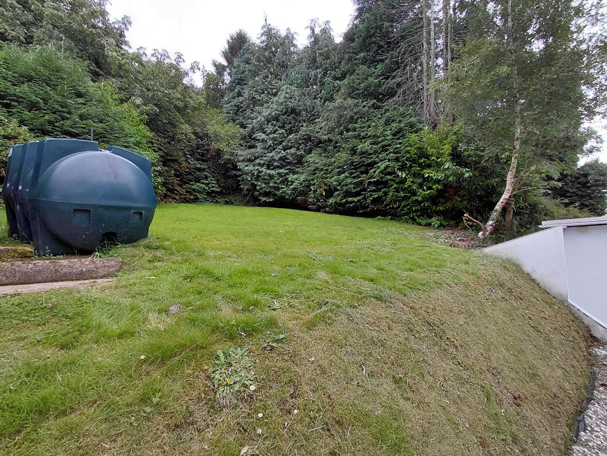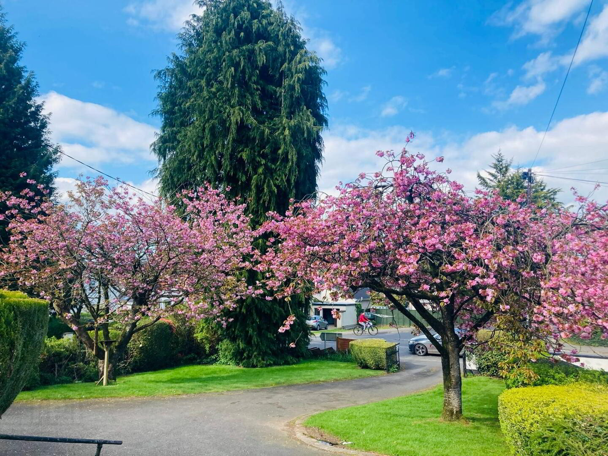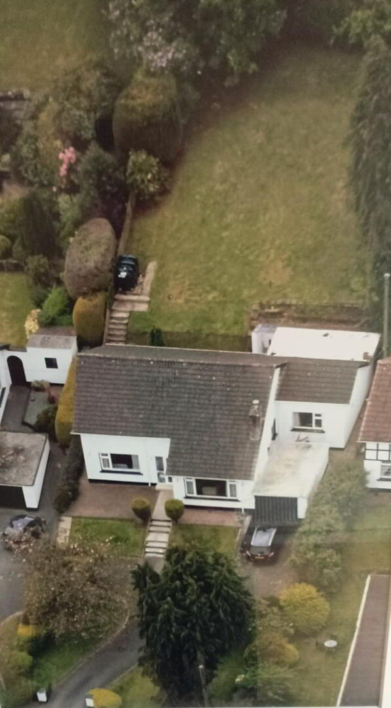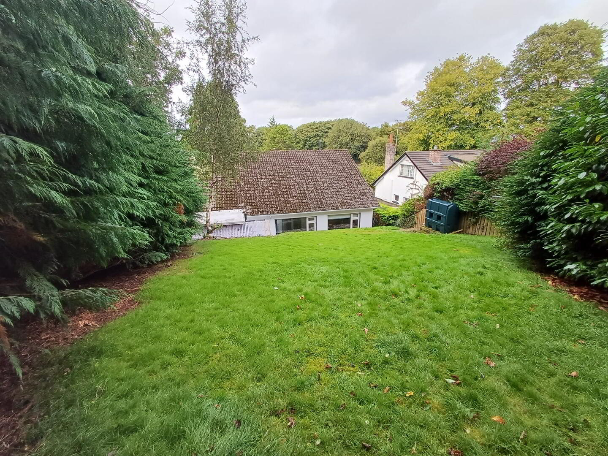53 Molesworth Road,
Cookstown, BT80 8NU
3 Bed Detached Bungalow
Guide Price £175,000
3 Bedrooms
2 Bathrooms
2 Receptions
Property Overview
Status
For Sale
Style
Detached Bungalow
Bedrooms
3
Bathrooms
2
Receptions
2
Property Features
Tenure
Not Provided
Heating
Oil
Broadband
*³
Property Financials
Price
Guide Price £175,000
Stamp Duty
Rates
£1,611.94 pa*¹
Typical Mortgage
Legal Calculator
Property Engagement
Views Last 7 Days
745
Views All Time
5,638
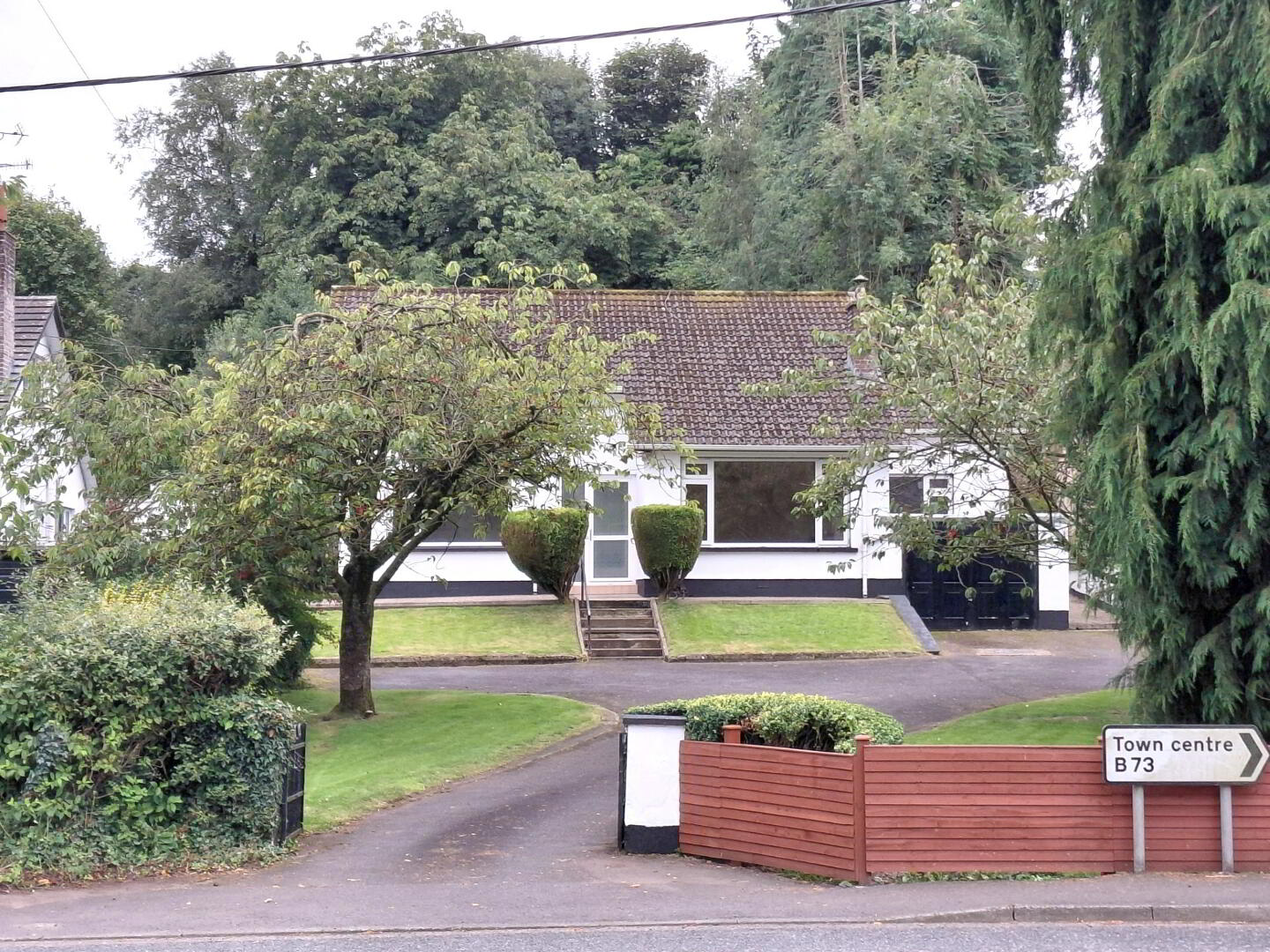
A property with potential…
In presenting 53 Molesworth Road, Cookstown to the market, 4 Ps spring to mind. This deceptively spacious detached bungalow is:-
- Ideally POSITIONED being conveniently located within walking distance to the town centre and in close proximity to local schools.
- It is a property with POTENTIAL for the discerning purchaser who can see a vision of how it would work best for them.
- Although perfectly liveable in its current condition, with minimal up-grading it will undoubtedly become a PROJECT, either in the immediate term or form part of a phased longer-term plan.
- Therefore, it is sensibly PRICED to allow for up-grading and minor renovations to help turn it into your dream space.
Key Features include:-
- Within walking distance to town centre;
- Elevated views from front of property;
- Close proximity to local schools;
- 3 bedrooms, 2 reception rooms;
- Fully floored attic with electrics installed (ready for conversion);
- Garage and ample off-street parking space to front of property;
- Spacious mature gardens to front and rear mostly in lawn with hedge and tree boundaries.
ACCOMMODATION
- Entrance Porch (1.5 x 1.1m) carpeted leading to:-
- Entrance Hallway (5.0 x 2.9m) wooden flooring with enclosed cloak-space area
- Lounge ( 5.0 x 3.9m) spacious room with open view to front of property, open fire with tiled mantle, surround and hearth
- Bathroom (2.9 x 1.7m) fully tiled flooring and walls, WC, WHB and bath in white suite, hot-press and storage within, access to roof-space;
- Bedroom 1 (3.1 x 3.7m) double bedroom to front with built-in wardrobes and bedside units;
- Bedroom 2 (3.7 x 1.9m) single bedroom with built in wardrobe and mirrored dressing table;
- Bedroom 3 (3.9 x 3.7m) double room to rear with laminate flooring, fitted wardrobe unit;
- Snug Area (3.0 x 2.8m) additional space to rear of hallway with full wall glass panel folding doors, rear garden view. A useful snug area or study/home office space.
- Sitting room (3.0 x 4.3m) rear sitting room, laminate flooring, leading to:-
- Kitchen (3.6 x 3.5m) range of eye and low level laminate effect units, tiled between units, stainless steel sink with single drainer, counter top electric hob with extractor, separate built-in NEFF grill and oven, fridge-freezer, built in corner seating area for dining, part tiled walls, tiled flooring, leading to
- Utility space (2.6 x 2.9) spacious utility area with additional unit, tiled floor, part tiled walls, sink with double drainer housing a range of white goods to include, washing machine, tumble tryer, chest freezer and additional fridge, separate room of utility housing a toilet area to include WHB and mains shower in fully tiled cubicle, utility room provides access to rear of property.
- EXTERIOR Covered walk-way accessing side of property and rear garden, Rear elevated garden mainly in lawn with tree boundary. Front tarmac driveway leading to garage, housing OFCH boiler. Garden to front in lawn with shrub areas and boundaries in hedging and fencing.
- Included in Sale - TBC

