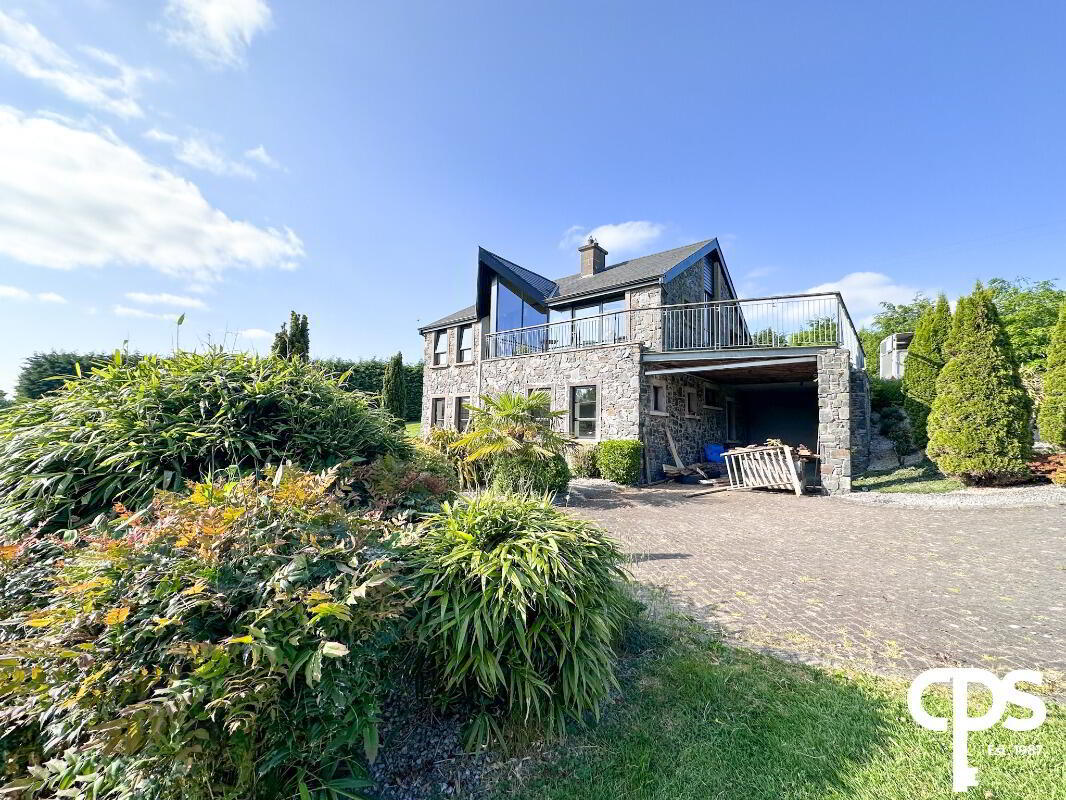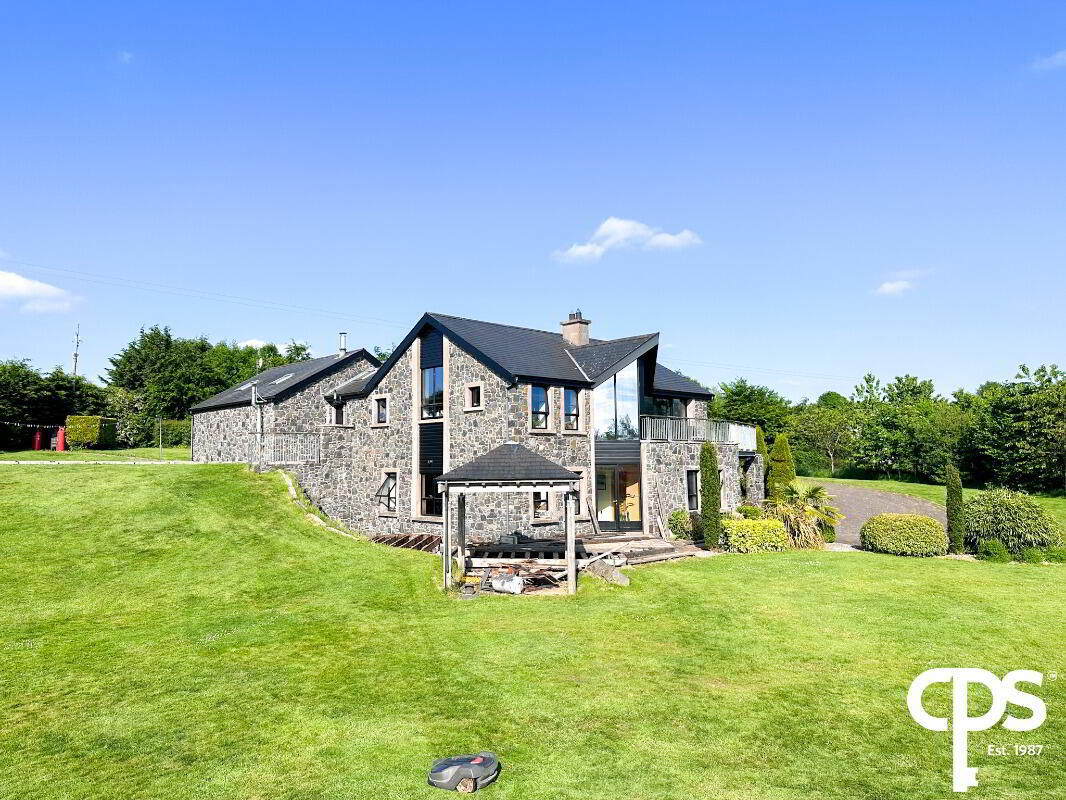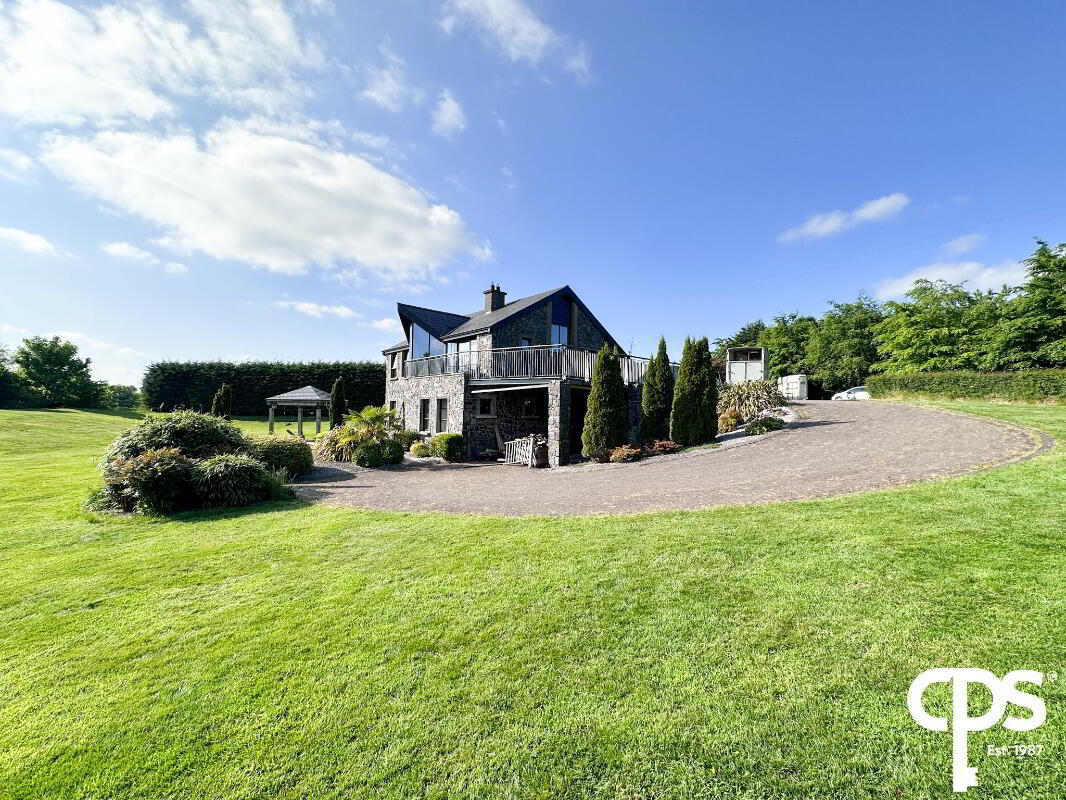


46 Carrickaduff Road,
Armagh, BT60 3HZ
3 Bed Detached House
Price £395,000
3 Bedrooms
3 Bathrooms
3 Receptions
Key Information
Price | £395,000 |
Rates | £2,325.07 pa*¹ |
Stamp Duty | |
Typical Mortgage | No results, try changing your mortgage criteria below |
Tenure | Not Provided |
Style | Detached House |
Bedrooms | 3 |
Receptions | 3 |
Bathrooms | 3 |
Heating | Oil |
Broadband | Highest download speed: 900 Mbps Highest upload speed: 300 Mbps *³ |
Status | For sale |

CPS are delighted to be able to introduce this award winning architect designed home at 46 Carrickaduff Road, Armagh to the open market. Located in the tranquil setting only short distances from both the village of Keady and Castleblayney and is only 6 miles from the N2. This unique modern detached property with exquisite finishes will make the ideal family home with three double bedrooms with provision for a fourth, three living areas, spacious kitchen, three bathrooms, extensive gardens and the added feature of an integrated garage. This pristine residence is sure to gain plenty of interest and it is highly advised that you contact CPS Armagh on 02837528888 to book your own private viewing.
Features:
· Detached property
· Tranquil location
· Private gated driveway
· Fully enclosed rear and front gardens
· Three double bedrooms
· Three living areas
· Underfloor heating
· Two heating types
· Integrated double garage
Accommodation
Kitchen - 5.95m x 9.13m
This modern styled kitchen provides a sense of class with a large expansive area fit for any occasion. The kitchen is fitted with high and low units with ample storage space to include an integrated cooker / grill with an insert stainless steel sink, featuring a composite quartz worktop. This room offers a sitting area and dining area with an open view over the adjacent countryside. This room provides access to the living room through an open planned entry. Off the kitchen is the stairs to the lower level of the property to the bedrooms with access to a w/c and office / workspace.
Livingroom - 3.98m x 5.33m
This split level living area provides a sublime reception space ideal for lounging with access to the wrap around balcony with stunning views of the surrounding countryside. This room offers tiled flooring throughout to include a statement multi fuel stove upon a raised hearth.
Office / Work Space - 3.97m x 3.75m
This room is located at the top of the stairs and provides access to the side of the property through large double doors. This room offers tiled flooring and a large window into the reception area.
W/C - 1.23m x 1.66m
This compact w/c offers tiled flooring to include a w/c and wash hand basin with a small built in storage area.
Lower level
The lower tier of this house contains the bedrooms and multiple storage areas with separate access to the property to include a rear door which leads to the car port and access to the lawns from a patio door from a large open hallway.
Bedroom 1 - 3.88m x 3.97m
This double bedroom is of a great size to include tiled flooring and access to the dressing area and ensuite
Ensuite - 1.89m x 2.70m
This fully tiled ensuite operates as a wet room to include a contemporary styled shower unit, w/c & wash hand basin and heated towel rail.
Main bathroom - 2.86m x 3.05m
The main bathroom of this house is a four piece suite to comprise of a w/c, wash hand basin, corner power shower, bath and heated towel rail.
Bedroom 2 - 2.96m x 3.74m
This double bedroom comes with tiled flooring and has room for a double bed.
Bedroom 3 - 3.92m x 2.31m
This bedroom comes with tiled flooring with ample room for a double bed.
Integrated Double Garage – 8.00m x 6.88m This large double garage has a scratch resistant flooring and houses both the heating systems within. The garage has a double electric roller door.
Integrated Double Garage – 8.00m x 6.88m This large double garage has a scratch resistant flooring and houses both the heating systems within. The garage has a double electric roller door.
External
On approach to the property you are met with a private driveway up to the property with substantial garden laid in lawns to surround the property. The residence has substantial amounts of parking space and to the rear has wrap around garden laid in lawn, a patio area and mature shrubbery.




