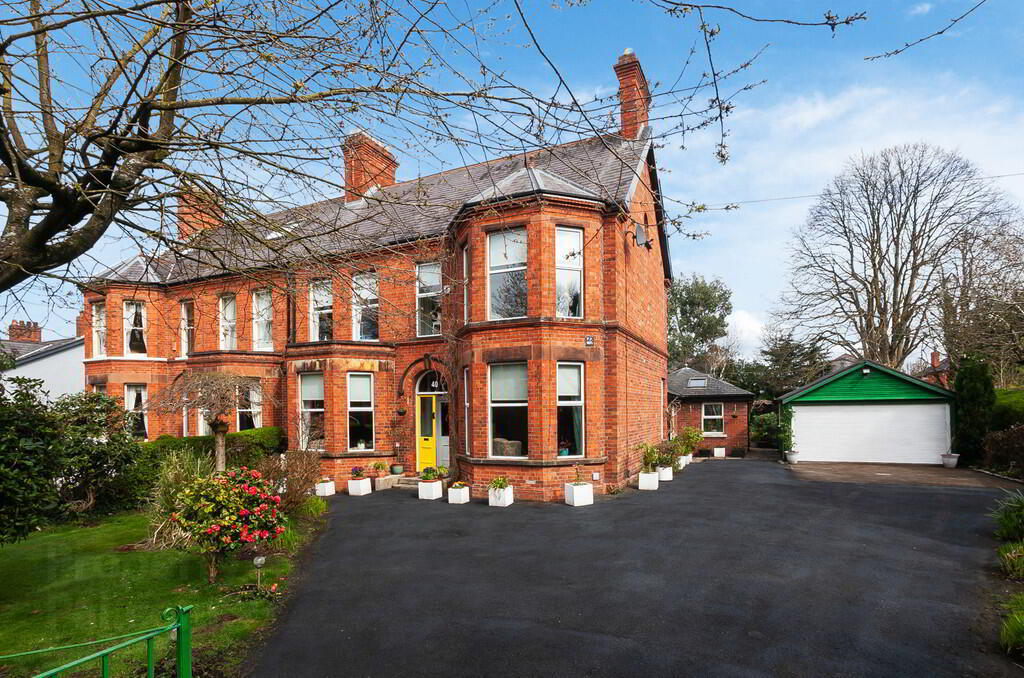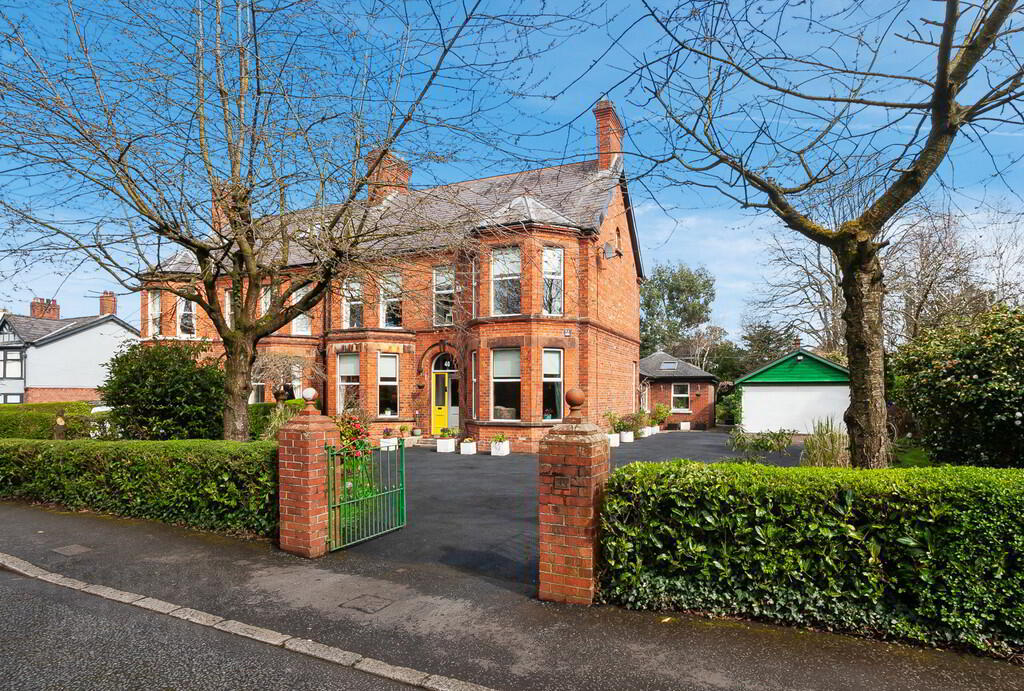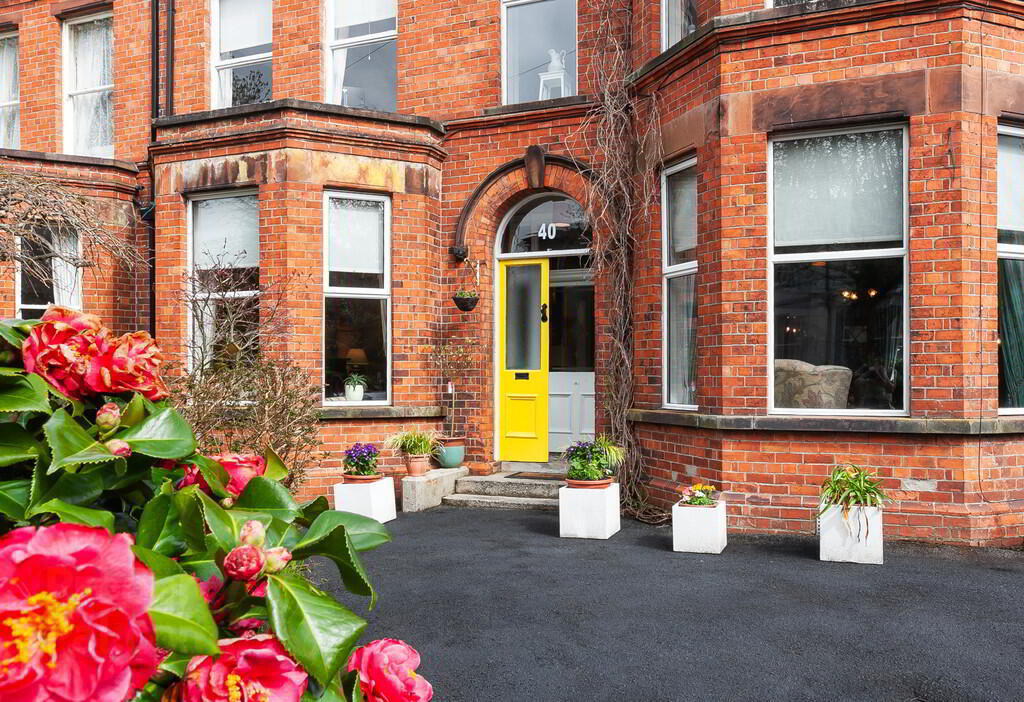


40 Osborne Park,
Malone Road, Belfast, BT9 6JN
5 Bed Semi-detached House
Offers over £850,000
5 Bedrooms
3 Bathrooms
4 Receptions
EPC Rating
Key Information
Price | Offers over £850,000 |
Rates | £3,639.20 pa*¹ |
Stamp Duty | |
Typical Mortgage | No results, try changing your mortgage criteria below |
Tenure | Not Provided |
Style | Semi-detached House |
Bedrooms | 5 |
Receptions | 4 |
Bathrooms | 3 |
EPC | |
Broadband | Highest download speed: 900 Mbps Highest upload speed: 110 Mbps *³ |
Status | For sale |

Features
- Attractive Red Brick Semi Detached Family Home in a Much Sought After South Belfast Location
- Generous Lounge with Feature Fireplace & Open Arch to Family Room
- Separate Dining Room
- Fitted Kitchen Open Plan to Dining Area/Delightful Sun Room Overlooking Rear Garden
- 5 Bedrooms Including Master with Ensuite Shower Room & Dressing Room
- Family Bathroom with White Suite
- Gas Central Heating/Majority Double Glazed Windows/Exceptional Presentation Throughout
- Detached Garage and Additional Driveway Parking
- Mature Site with Front Garden and Large Private and Level Rear Garden in Lawns
- Extremely Convenient to Local Amenities including Leading Schools
The property offers good sized accommodation which has many fine original features and particularly benefits from the generous lounge with bay window and feature fireplace. In addition, on the ground floor there is an impressive reception hall, dining room with bay window, separate family room, fitted kitchen with breakfast area leading to the delightful sun room which overlooks the rear garden.
On the upper floors there are five bedrooms, including a main bedroom which would formerly have been two bedrooms but has been redesigned to create an ensuite shower room and dressing room, and a family bathroom. The property also benefits from gas central heating and the majority of the windows are double glazing.
The internal accommodation is complemented by the private, mature site with level, rear gardens in lawns and a sheltered patio area along with entrance gates leading to driveway parking and a detached garage.
The property is set in a quiet location, yet remains convenient to many amenities, including transport services, public parks and leading schools, along with many other parts of the province via the motorway networks. This fine home can only be fully appreciated on internal inspection.
Glazed double doors with fan light to entrance porch.
ENTRANCE PORCH Original tiled floor, cornice ceiling, original glazed door with feature etching and surrounding windows to reception hall.
RECEPTION HALL Cornice ceiling, sand and vanished floor boards, dado rail, under stairs cloaks area and storage.
LOUNGE 17' 0" x 13' 0" (5.18m x 3.96m) Cornice ceiling, picture rail, central rose, sanded and vanished floor boards, attractive mahogany fireplace with tiled inset and hearth, gas coal effect fire, bay window, open arch to family room.
FAMILY ROOM 11' 9" x 11' 8" (3.58m x 3.56m) Sanded and vanished floor boards, cornice ceiling, picture rail, connecting door to kitchen.
DINING ROOM 19' 9" x 14' 0" (6.02m x 4.27m) Bay window, sanded and vanished floor boards, cornice ceiling, central rose, picture rail, feature marble fireplace with tiled inset and hearth.
KITCHEN OPEN PLAN TO BREAKFAST AREA 26' 7" x 29' 0" (8.1m x 8.84m) (L shaped at widest points) Extensive range of high and low level units, wooden and tiled work surfaces, housing for American fridge/freezer, leaded glass display cabinets, Rangemaster cooker range with gas hobs and gas ovens with tiled surround, extractor fan and display mantle, old Belfast style sink units with mixer taps and drainers, integrated dishwasher, tiled floor, low voltage spotlights, access to rear porch, glazed double doors to sun room.
SUN ROOM 17' 1" x 15' 8" (5.21m x 4.78m) Sanded and vanished floor boards, feature vaulted tongue and groove ceiling with Velux windows, glass fronted gas living flame fire, access to rear.
FIRST FLOOR LANDING Sanded and vanished floor boards, original stained glass window, cornice ceiling, dado rail.
BATHROOM White suite comprising free standing roll top bath with mixer taps and telephone hand shower, panelled shower cubicle, vanity unit with marble surround, part tongue and groove walls, tongue and groove ceiling, attractive stained glass window.
SEPARATE WC Low flush WC, pedestal wash hand basin, tongue and groove walls and ceiling, hotpress.
BEDROOM 16' 10" x 13' 0" (5.13m x 3.96m) Sanded and vanished floor boards, cornice ceiling, picture rail, attractive tiled fireplace with cast iron and tiled inset, bay window, open arch to dressing room/ensuite (formally separate bedroom).
DRESSING ROOM/ENSUITE 11' 8" x 11' 0" (3.56m x 3.35m) Part sanded and vanished floor boards, fully tiled walk in shower cubicle with rainwater shower, low flush WC, twin vanity units, cornice ceiling, picture rail, attractive fireplace with cast iron and tiled inset and tiled hearth.
BEDROOM 14' 0" x 11' 0" (4.27m x 3.35m) Sanded and vanished floor boards, cornice ceiling, picture rail, attractive fireplace with cast iron and tiled inset, built in storage.
BEDROOM 14' 0" x 13' 7" (4.27m x 4.14m) Sanded and vanished floor boards, cornice ceiling, picture rail, attractive fireplace with cast iron and tiled inset.
SECOND FLOOR LANDING Walk in luggage room/storage, Velux window.
BEDROOM 16' 7" x 12' 9" (5.05m x 3.89m) Sanded and vanished floor boards, built in storage and display shelves, storage in eaves, Velux window.
BEDROOM 16' 10" x 11' 10" (5.13m x 3.61m) Sanded and vanished floor boards, cast iron fireplace, Velux window.
OUTSIDE Superb mature site, front gardens in lawns with mature planting and boundary hedge, entrance gates with attractive red brick pillars to generous tarmac parking area leading to detached garage. Delightful enclosed and private rear garden, immaculately presented lawns with mature surrounding flower beds and boundary hedges with central paved sitting area and additional sheltered patio area.
DETACHED GARAGE 18' 3" x 16' 9" (5.56m x 5.11m) Roller shutter door.



