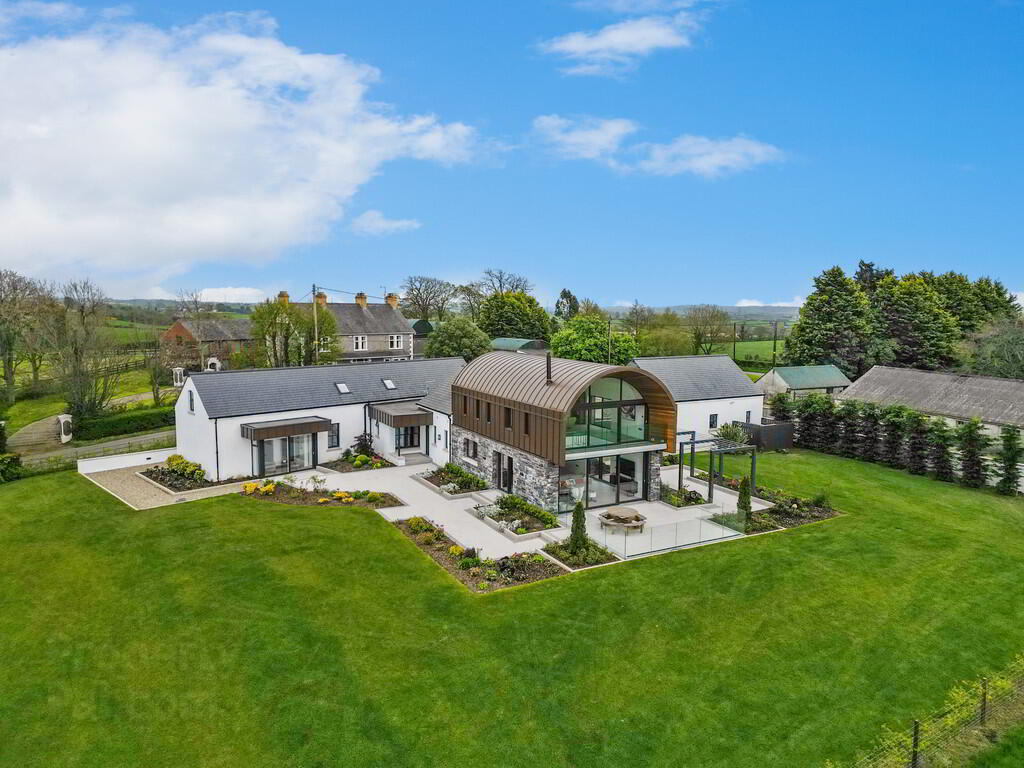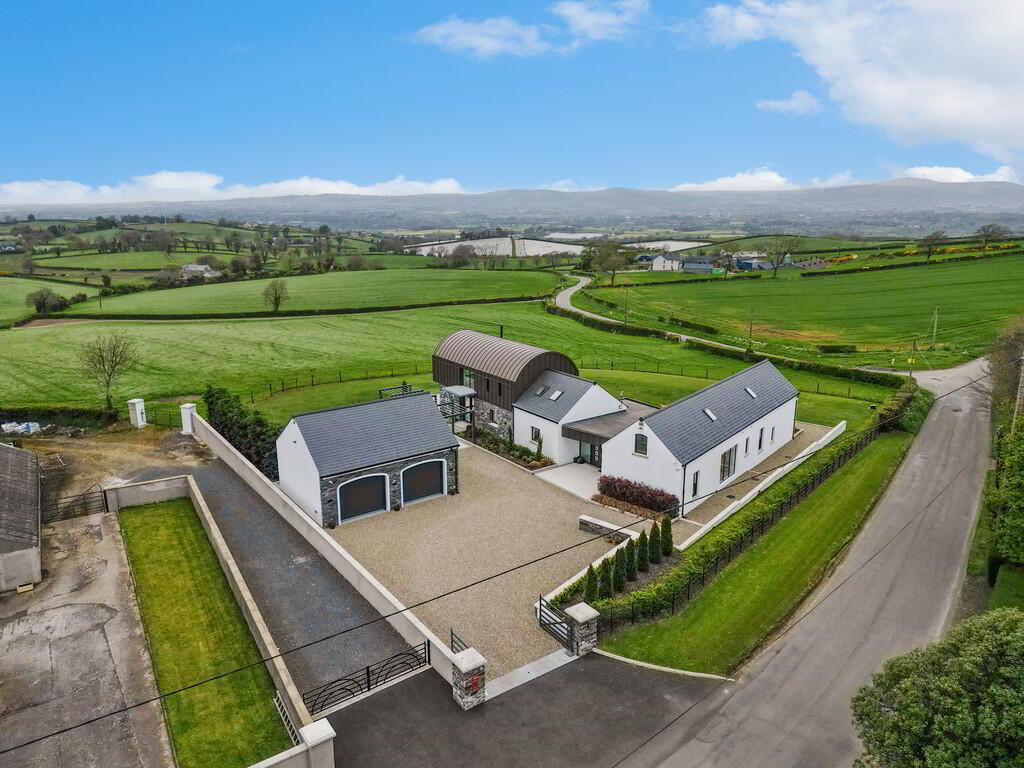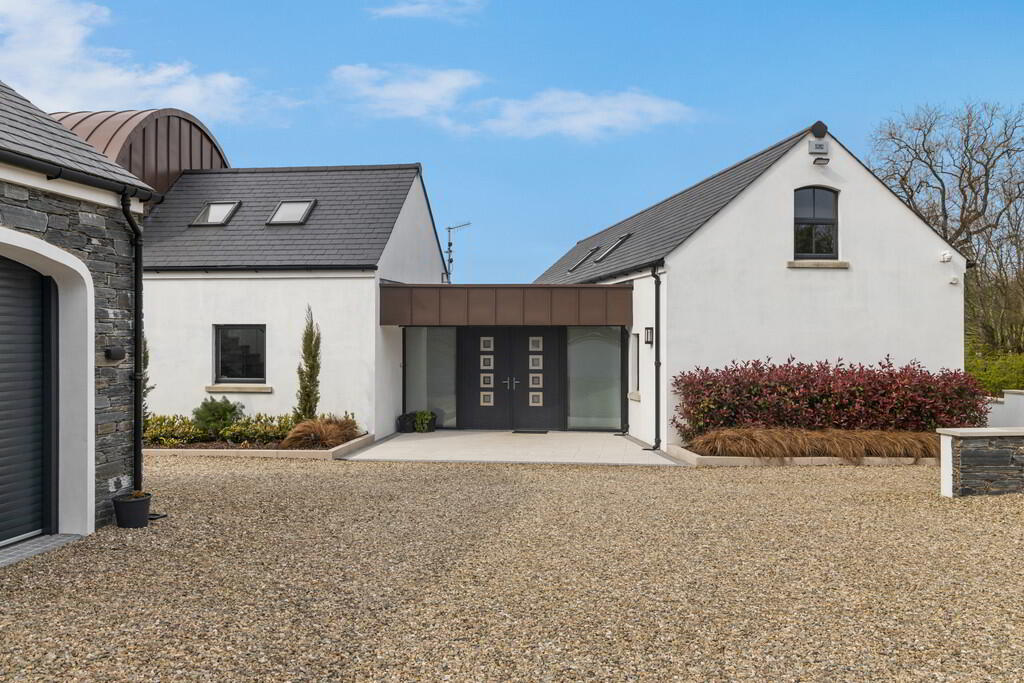


35 Tullyard Road,
Lisburn, BT27 5JN
4 Bed Detached House
Offers around £1,250,000
4 Bedrooms
3 Bathrooms
2 Receptions
Key Information
Price | Offers around £1,250,000 |
Rates | £3,480.00 pa*¹ |
Stamp Duty | |
Typical Mortgage | No results, try changing your mortgage criteria below |
Tenure | Not Provided |
Style | Detached House |
Bedrooms | 4 |
Receptions | 2 |
Bathrooms | 3 |
Status | For sale |

Features
- Exceptional Detached Home With Unsurpassed Views
- Four Bedrooms (Two Ensuite)
- Magnificient Open Plan Kitchen/Living/Dining Area
- Bespoke Contemporary Fitted Kitchen With Integrated Appliances
- First Floor Lounge With Balcony Access
- Luxury Family Bathroom/Utility Room/Ground & First Floor WC's / Cloakroom/Two Ensuite Shower Room
- Large Garden In Lawns With Landscaped Flowerbeds, Spacious Patio Areas, Gated Driveway/Car Parking
- Oil Fired Central Heating/Double Glazed Windows
- Exceptional Views Over Belfast And Lagan Valley
- Detached Double Garage And Outside Storage Area
The original property on the site has been mirrored in layout by the current new dwelling that now occupies the site. This newly constructed property was designed by renowned local architect Jonathan Todd and the attention to detail and thought that has gone into the home can only be fully appreciated by viewing the house. The accommodation provides an incredible living space suitable for modern family living with the views showcased and framed from as many rooms as possible.
Internally the property has been presented to the highest of standards throughout. Generous flexible family accommodation is on offer with special note to the open plan living / dining / kitchen area, first floor lounge, and master bedroom suite with ensuite bathroom and patio access.
The property is situated on a fantastic site approached off Tullyard Road, which then reveals some of the best views of Belfast and Lagan valley that can be seen anywhere in the City. There are landscaped low maintenane gardens in lawn and an impressive terrace and BBQ area suitable for outdoor entertaining. Both the residence and grounds will accommodate for the needs of a range of buyers; particularly those who like to entertain family and friends.
Viewing is recommended to appreciate this immaculate family residence.
Double composite entrance doors with glazed panels and side lights leading to...
SPACIOUS RECEPTION HALL Tiled floor, bespoke built in storage and display cabinet, Velux skylight, storage cupboard, recessed low voltage spotlights, stairs to first floor mezzanine level.
OPEN PLAN LIVING/KITCHEN/DINING AREA 33' 9" x 17' 8" (10.29m x 5.38m) Stylish bespoke modern fitted kitchen with range of high and low level units, marble worksurfaces and upstand and splashback. One and a half bowl stainless steel sink unit with Quooker tap, integrated Neff twin oven, integrated fridge/freezer, integrated wine cooler, feature display/drinks cabinet, island unit with breakfast bar and storage, integrated five ring gas hob, recessed low voltage spotlights, integrated dishwasher, central hidden plug and USB sockets, tiled floor. Living area with Feuer wood burning stove, feature vaulted ceiling, sliding doors to rear garden and patios.
UTILITY ROOM 16' 7" x 7' 6" (5.05m x 2.29m) Range of fitted high and low level units, marble effect worksurfaces, single drainer stainless steel sink unit with mixer taps, integrated washing machine, integrated dishwasher, tiled floor, door to rear patio.
REAR HALL Tiled floor, recessed low voltage spotlights.
PLANT ROOM Communictions unit and AV system.
CLOAKROOM/WC Modern suite comprising of a low flush wc with concealed cistern, vanity wash hand basin with mixer tap, heated towel rail, tiled floor, recessed low voltage spotlights, feature mirror.
INNER HALL Airing cupboard with built in shelving, Velux skylight, tiled floor, access to roofspace storage.
BEDROOM 14' 4" x 13' 0" (4.37m x 3.96m) Tiled floor.
ENSUITE Suite comprising of an enclosed shower cubicle with drencher head and hand shower, vanity wash hand basin, low flush wc with concealed cistern, tiled floor, tiled walls, feature mirror with feature light, recessed low voltage spotlights.
BEDROOM 11' 2" x 11' 1" (3.4m x 3.38m) Tiled floor.
BATHROOM Contemporary Porcelanosa white suite comprising of a freestanding bath with hand shower, enclosed shower cubicle with drencher head and hand shower, vanity wash hand basin, low flush wc with concealed cistern, feature mirror with light, tiled floor, part tiled floor, recessed low voltage spotlights, stainless steel upright towel radiator.
BEDROOM 10' 5" x 10' 5" (3.18m x 3.18m) Tiled floor.
MASTER BEDROOM 19' 5" x 17' 1" (5.92m x 5.21m) @ widest points Feature vaulted ceiling, recessed low voltage spotlights, sliding door to patio and garden.
ENSUITE Suite comprising of an enclosed shower cubicle with electric shower, vanity wash hand basin, low flush wc with concealed cistern, tiled floor, tiled walls, feature mirror with feature light, recessed low voltage spotlights.
FIRST FLOOR LANDING Tiled floor.
WC Suite comprising of a low flush wc with concealed cistern, vanity wash hand basin with mixer taps, feature exposed brick wall with mirror, tiled floor, access to roof space storage.
MEZZANINE LOUNGE WITH BAR/STUDY AREA 26' 2" x 17' 9" (7.98m x 5.41m) @ widest points Tiled floor, bar area with stainless steel sink unit with mixer taps and built in shelving (also suitable as home office/study area), recessed low voltage spotlights, sliding patio door to access balcony.
DETACHED DOUBLE GARAGE 26' 6" x 20' 9" (8.08m x 6.32m) Twin automatic roller shutter doors, service door, light and power, access to attic storage, oil fired boiler.
OUTSIDE Exceptional landscaped easily maintained gardens with planted flowerbeds and shrubs, extensive lawns and multiple patio areas all benefitting from stunning views of the length of the Lagan Valley, generous gravel driveway and parking area to front with automated entrance gates, bespoke feature pergola, Husqvarna automated lawnmower, enclosed hidden bin storage area and oil tank, boundary Carpinus Betulus hedging, feature outdoor lighting.

Click here to view the video


