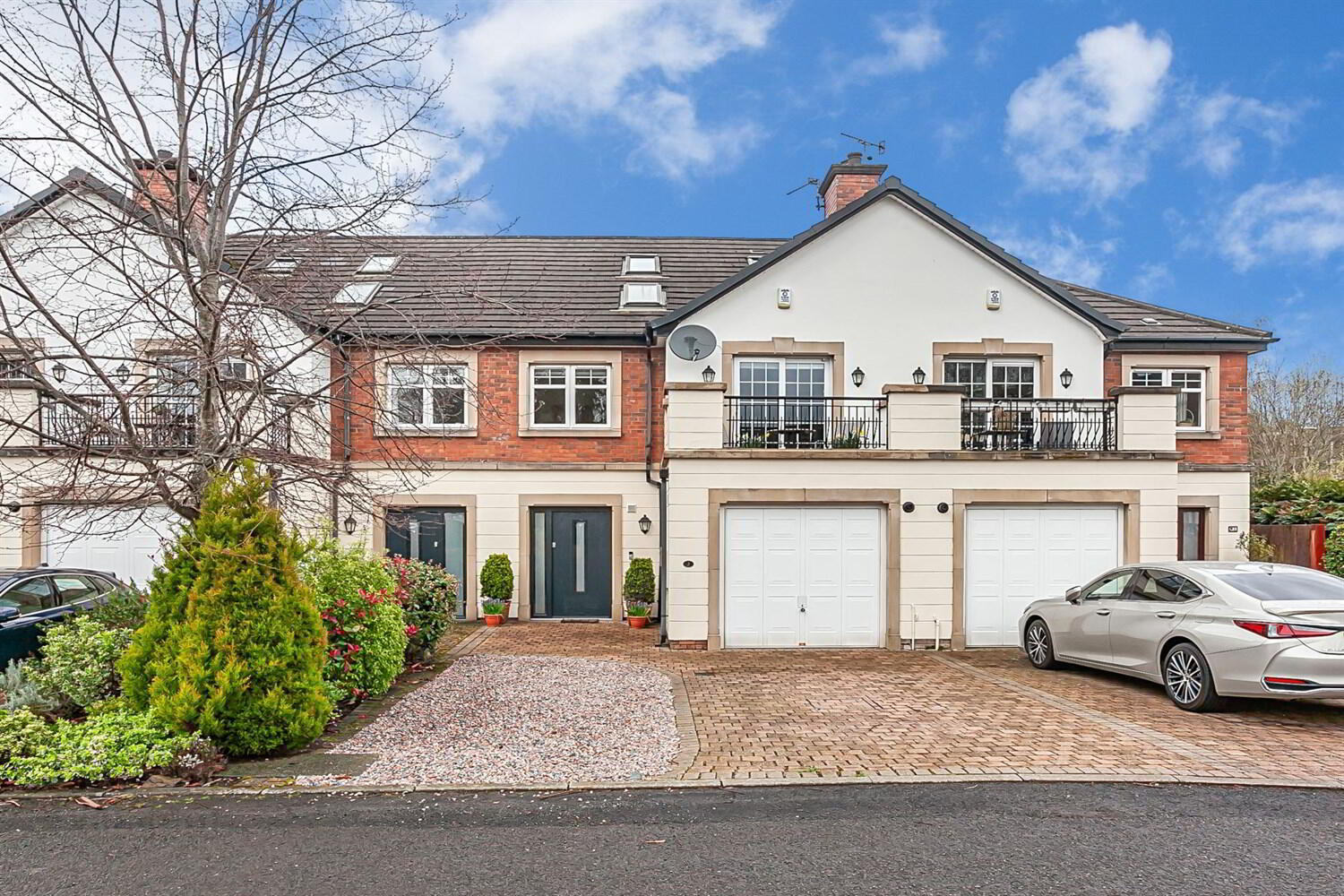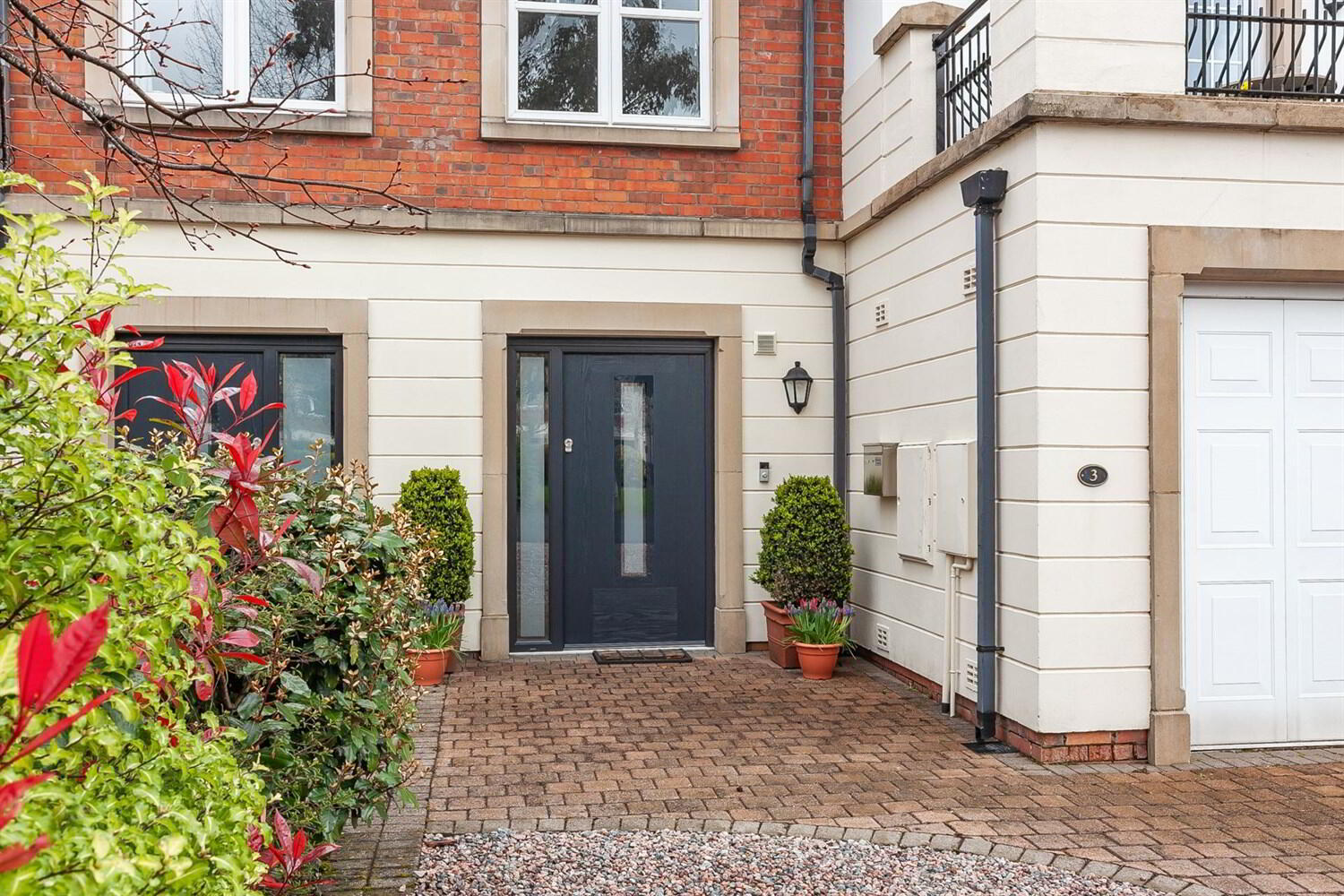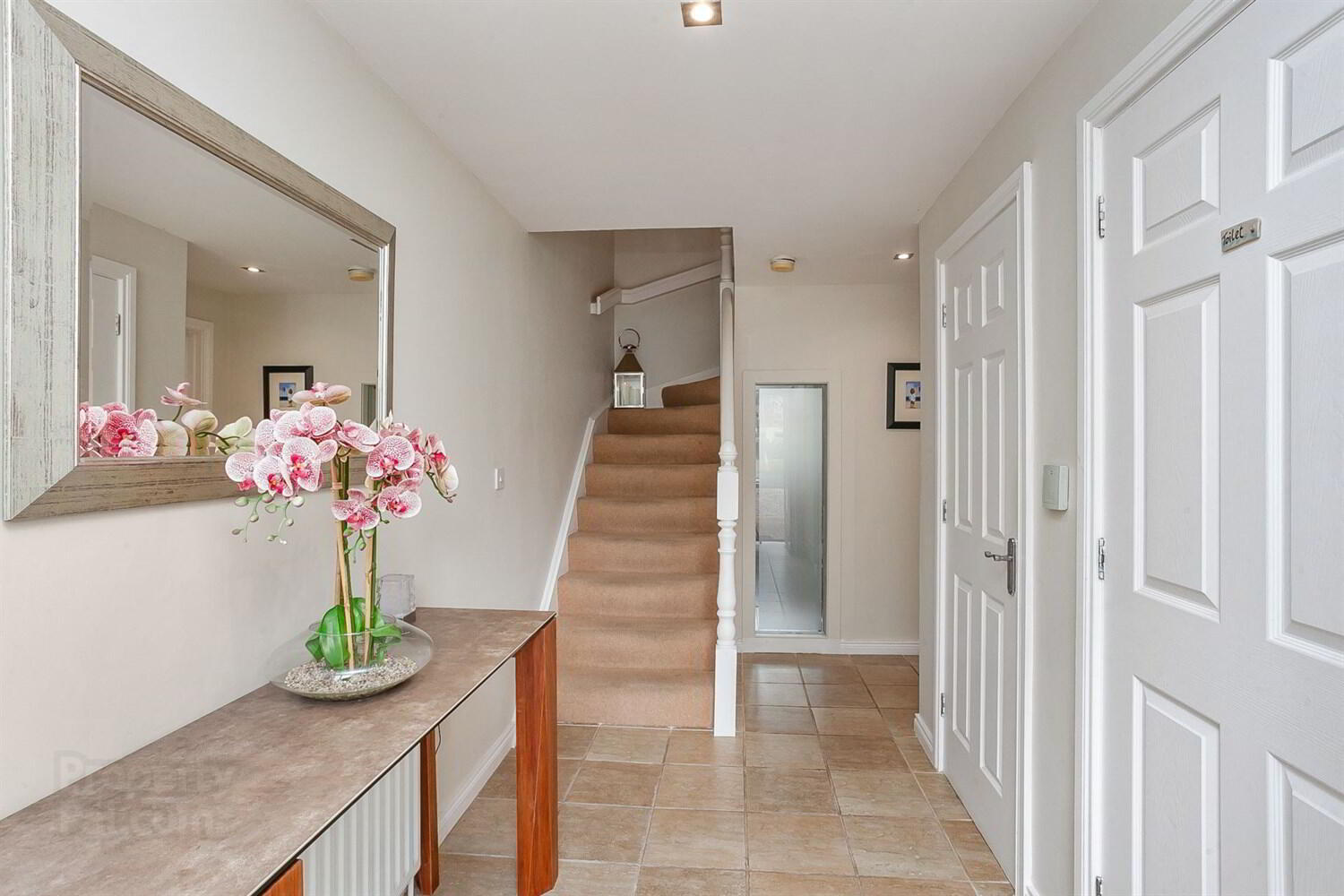


3 Upper Courtyard,
Wellington Square, Belfast, BT7 3LJ
3 Bed Townhouse
Sale agreed
3 Bedrooms
2 Bathrooms
2 Receptions
EPC Rating
Key Information
Price | Last listed at Offers around £295,000 |
Rates | £2,001.56 pa*¹ |
Tenure | Not Provided |
Style | Townhouse |
Bedrooms | 3 |
Receptions | 2 |
Bathrooms | 2 |
Heating | Gas |
EPC | |
Broadband | Highest download speed: 900 Mbps Highest upload speed: 110 Mbps *³ |
Status | Sale agreed |

Features
- Superb Modern Townhouse Offering Bright and Spacious Accommodation Throughout
- Solid Wood Kitchen With Range of Appliances, Open Plan to Dining and Living Area
- Separate Bright Spacious Lounge With Access to South East Facing Balcony
- Three Good Sized Bedrooms, Master With Ensuite Shower Room
- Family Bathroom With White Four Piece Suite and Separate Downstairs W.C
- Integral Garage Partially Divided into Utility/Pantry With Additional Garage Storage
- Beautifully Maintained Fully Enclosed Landscaped Garden
- Driveway Parking With Space for Two Cars and Additional Visitor Parking
- Gas Fired Central Heating and UPVC Double Glazed Windows Throughout
- Excellent Location Within a Quiet Residential Area of South Belfast Close to A Wide Range of Amenities
This exceptional townhouse is situated within a private cul-de-sac in a quiet residential area of South Belfast. With its excellent location this property offers ease of access to the wide range of amenities the Ormeau Road, Stranmillis Village and Forestside have to offer as well as leading schools and transportation, ensuring a convenient lifestyle for residents of all ages.
This modern home offers bright well proportioned accommodation throughout; internally comprising open plan kitchen dining room through to living area, integral garage/utility room, downstairs W.C and cloakroom to the ground floor. On the second floor is a bright spacious lounge, two bedrooms and a family bathroom, and on the third floor there is a further master bedroom with ensuite shower room. In addition the property benefits from gas fired central heating and UPVC double glazing throughout.
Externally there is a beautifully maintained landscaped garden to rear, first floor paved balcony with seating area, and driveway with parking for two cars to front.
Due to the sought after location and versatile accommodation this delightful property has to offer, this is an excellent opportunity to acquire such a home and is sure to appeal to a wide range of prospective buyers.
Entrance
Composite high security extra wide front door with privacy glass side panels.
Ground Floor
Entrance Hall
Ceramic tiled floor. Cloaks cupboard and separate storage cupboard with light.
W.C
Pedestal wash hand basin, dual flush close coupled W.C, part tiled walls and ceramic tiled floor.
Open Plan Kitchen Dining Room 5.49m (18'0) x 3.4m (11'2)
Range of high and low solid wood shaker style units with granite worktop surfaces, stainless steel sink unit with mixer taps, Neff electric oven and Neff combi oven/microwave, gas hob with concealed extractor fan, integrated fridge/freezer, integrated dishwasher. Low voltage spotlights. Part tiled walls and ceramic tiled floor leading to dining area with laminate wood strip flooring.
Feature built in TV console cabinet with integrated shelving and radiator cover.
UPVC double doors accessing rear garden.
Leading to...
Living Area 3.73m (12'3) x 2.44m (8') at widest point
Built in bookshelves. Understairs storage. Laminate wood strip flooring.
Integral Garage/Utility 3.68m (12'1) x 3m (9'10)
Garage partially divided with main area currently used as a utility/pantry, plumbed for washing machine, space for fridge/freezer and additional appliances, high level storage cupboards. Power and light.
Integral Front Garage 3m (9'10) x 2.13m (7')
'Ideal Heating' gas fired combi boiler. Up and over insulated door. Power and light.
First Floor Landing
Lounge 5.79m (19'0) x 3.96m (13')
Feature fireplace with wooden surround, granite inset and hearth and remote control gas fire inset, vertical radiator, low voltage spotlights. UPVC sliding double doors to South East facing paved balcony with seating area overlooking the green.
Bedroom One 2.59m (8'6) x 2.59m (8'6)
Bedroom Two 3.23m (10'7) x 3.07m (10'1)
Low voltage spotlights.
Bathroom
Four piece bathroom suite comprising; vanity wash hand basin with mixer tap and storage below, dual flush close coupled W.C, corner bath with mixer taps and hand held shower, fully tiled corner shower cubicle with thermostatically controlled shower, chrome heated towel rail, extractor fan, low voltage spotlights, part tiled walls and tiled floor.
Second Floor Landing
Velux window. Under eaves storage.
Master Bedroom 4.27m (14'0) x 3.99m (13'1) at widest point
Built in wardrobes, under eaves storage cupboards with light. Low voltage spotlights. Velux windows.
Ensuite Shower Room
Wall hung wash hand basin with mixer taps and chrome towel rail, dual flush close coupled W.C, fully tiled corner shower cubicle with thermostatically controlled shower, chrome heated towel rail, part tiled walls and tiled floor. Velux window. Low voltage spotlights.
Outside
Immaculately kept landscaped garden with sandstone paved patio area and timber decking overlaid with artificial grass, bordered with well stocked flower beds and stone pebble edging, all fully enclosed with timber fencing. Outside lights and outside tap.
Additional first floor paved balcony with views over the green, accessed via lounge.
To the front there is driveway parking for two cars and ample additional communal guest parking on paved green area. Outside tap and electric supply. Access to garage.
Management Company
Charterhouse Property Management Ltd
Service Charge: £148.00 p/annum (£74.00 paid half yearly from Nov 2023 to April 2024).



