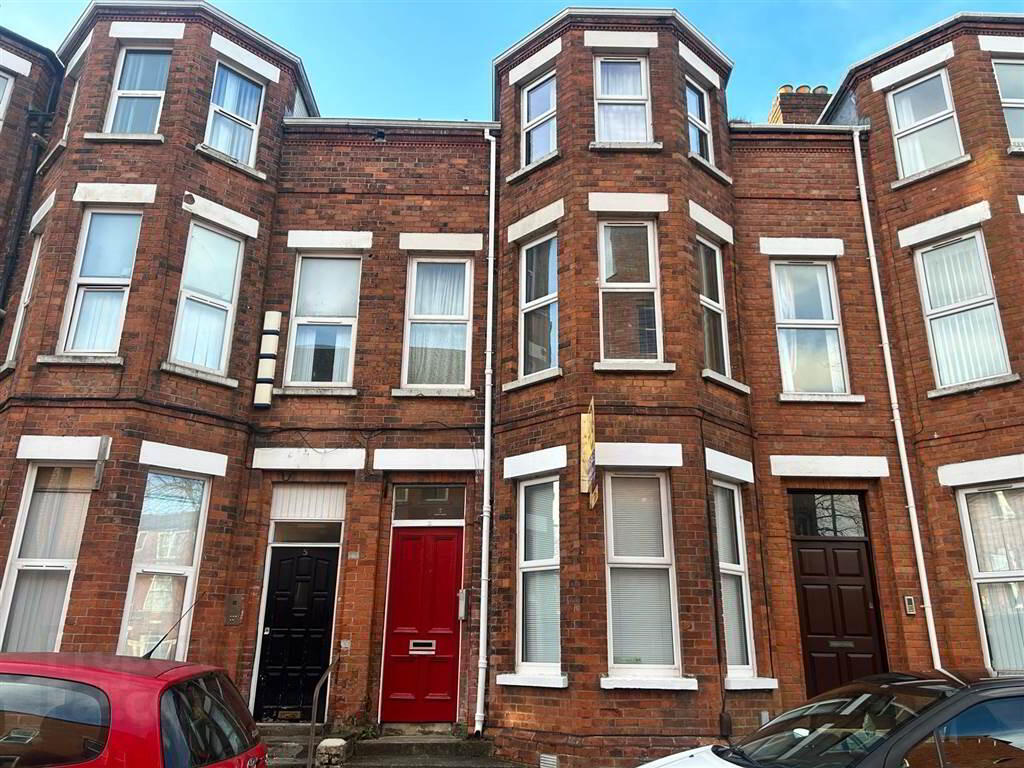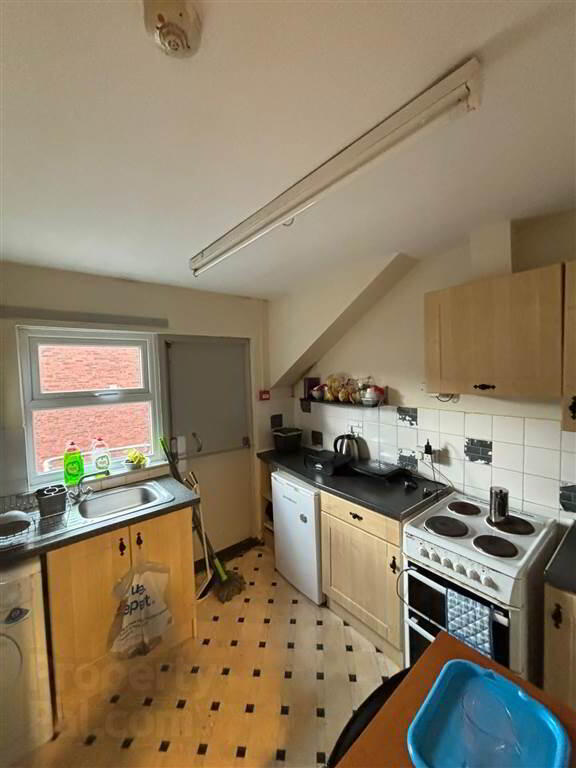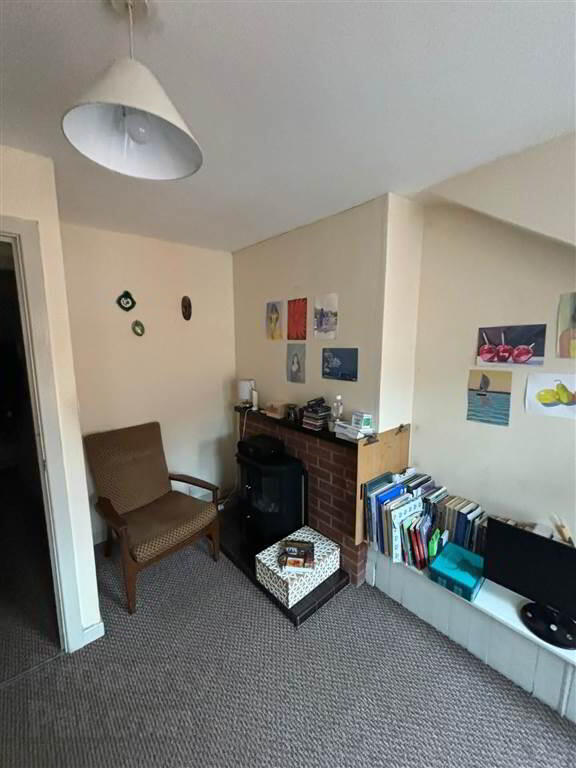


3 Eglantine Gardens,
Off Eglantine Avenue, Belfast, BT9 6EZ
4 Bed Terrace House
Sale agreed
4 Bedrooms
4 Receptions
EPC Rating
Key Information
Price | Last listed at Asking price £289,950 |
Rates | Not Provided*¹ |
Tenure | Not Provided |
Style | Terrace House |
Bedrooms | 4 |
Receptions | 4 |
Heating | Electric Heating |
EPC | |
Status | Sale agreed |

Features
- An Excellent Investment Opportunity producing £25,380 per annum.
- Prime Rental Location Close to Queens University and Hospitals
- Four Self Contained Apartments Arranged Over Three Levels
- Economy 7 Heating
- Double Glazing and uPVC Windows
- Situated in Highly Desirable Area Between Malone and Lisburn Roads
- Modern Equipped Kitchens
- Enclosed Yard to Rear
- Fire Escape to Rear
An exclusive opportunity to acquire an investment property of four apartments in a mid-terraced property in this highly sought after prime location. The property boasts full occupancy on a yearly basis.
Each self contained apartment boasts comfortable accomodation with presentable kitchens and fully equipped bathrooms.
Within walking distance of QUB, City Hospital and Lisburn Road cafe society; it is seldom such an attractive unit like this comes to the open market.
Ground Floor
- ENTRANCE HALL:
- APARTMENT 1 BEDROOM
- 4.14m x 3.38m (13' 7" x 11' 1")
Good natural light, bay window, cornicing, carpeted. - APARTMENT 1 LOUNGE
- 3.58m x 2.49m (11' 9" x 8' 2")
Carpeted, open plan into kitchen. - APARTMENT 1 KITCHEN
- 2.31m x 1.4m (7' 7" x 4' 7")
High and low level units, plumbed for washing machine, stainless steel sink, laminate flooring. - APARTMENT 1 BATHROOM
- PVC walls, flow flush W/C, electric shower stand alone shower with sliding doors, wash hand basin.
- APARTMENT 2 BEDROOM
- 3.81m x 2.36m (12' 6" x 7' 9")
Good natural lighting, carpetted. - APARTMENT 2 BATHROOM
- Low flush W/C, part tiled walls, bath with electric shower, laminate flooring.
First Floor
- APARTMENT 2 LOUNGE
- 3.35m x 2.36m (11' 0" x 7' 9")
Carpets, good natural lighting. - APARTMENT 2 KITCHEN
- 3.15m x 1.4m (10' 4" x 4' 7")
Laminate flooring, part tiled walls, high and low level units, plumbed for washing machine. - APARTMENT 3 LOUNGE
- 3.96m x 3.m (13' 0" x 9' 10")
Carpeted, good natural lighting. - APARTMENT 3 KITCHEN
- 2.69m x 2.51m (8' 10" x 8' 3")
Washing machine, laminate flooring, laminate work surfaces. - APARTMENT 3 BATHROOM
- Low flush W/C, part tiled walls, bath with electric shower, laminate flooring.
Second Floor
- APARTMENT 4 LOUNGE
- 3.96m x 3.05m (13' 0" x 10' 0")
Bay window, carpeted, good natural lighting. - APARTMENT 4 BEDROOM
- 3.66m x 1.57m (12' 0" x 5' 2")
Carpeted, good natural lighting. - APARTMENT 4 KITCHEN
- 2.69m x 2.44m (8' 10" x 8' 0")
Laminate flooring, plumbed for washing machine, stainless steel sink and drainer, laminate work surfaces. - APARTMENT 4 BATHROOM
- Low flush W/C, part tiled walls, bath with electric shower, laminate flooring.
Directions
Once on Eglantine Avenue from Malone Road take the first left onto Eglantine Gardens.



