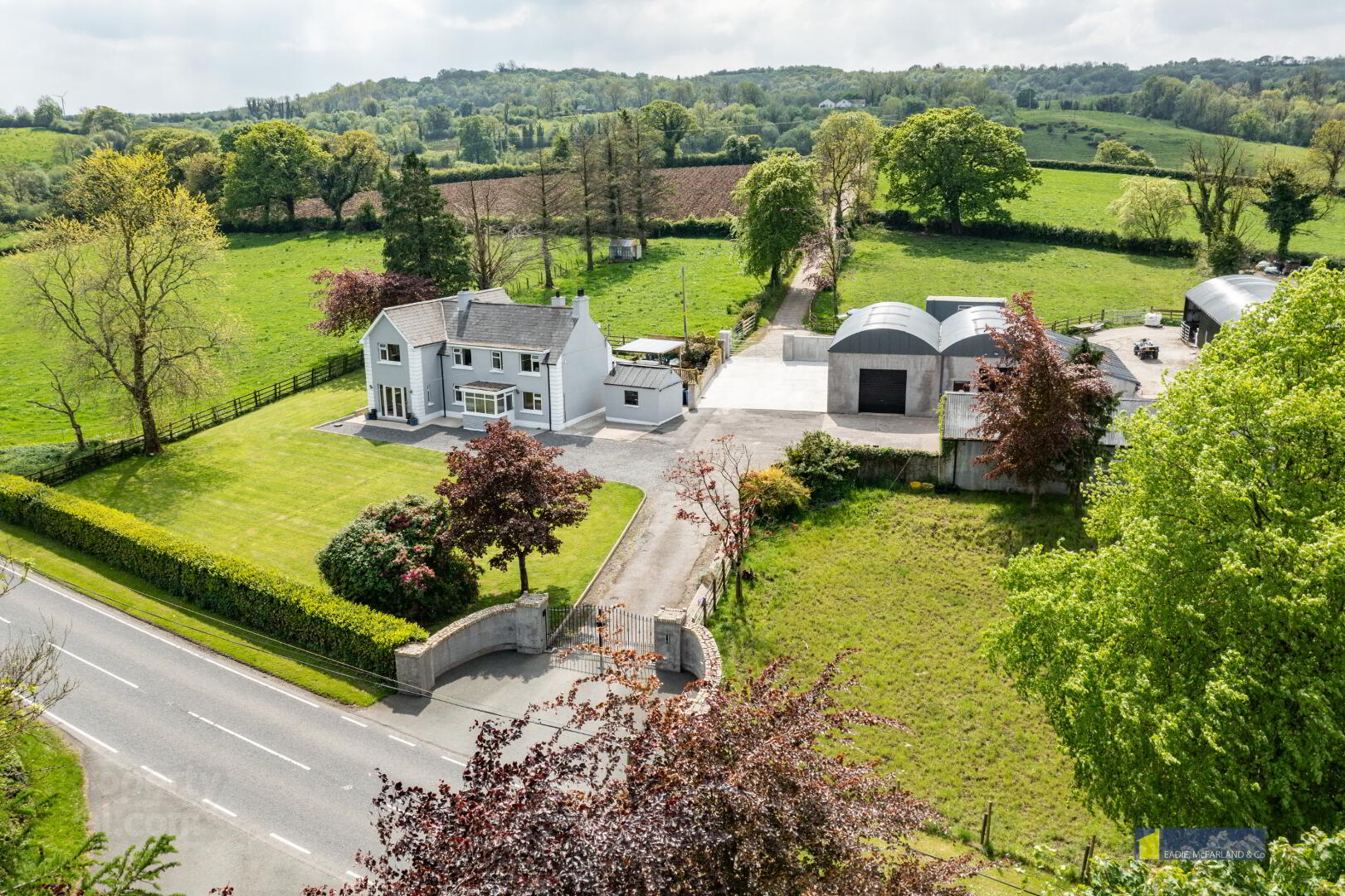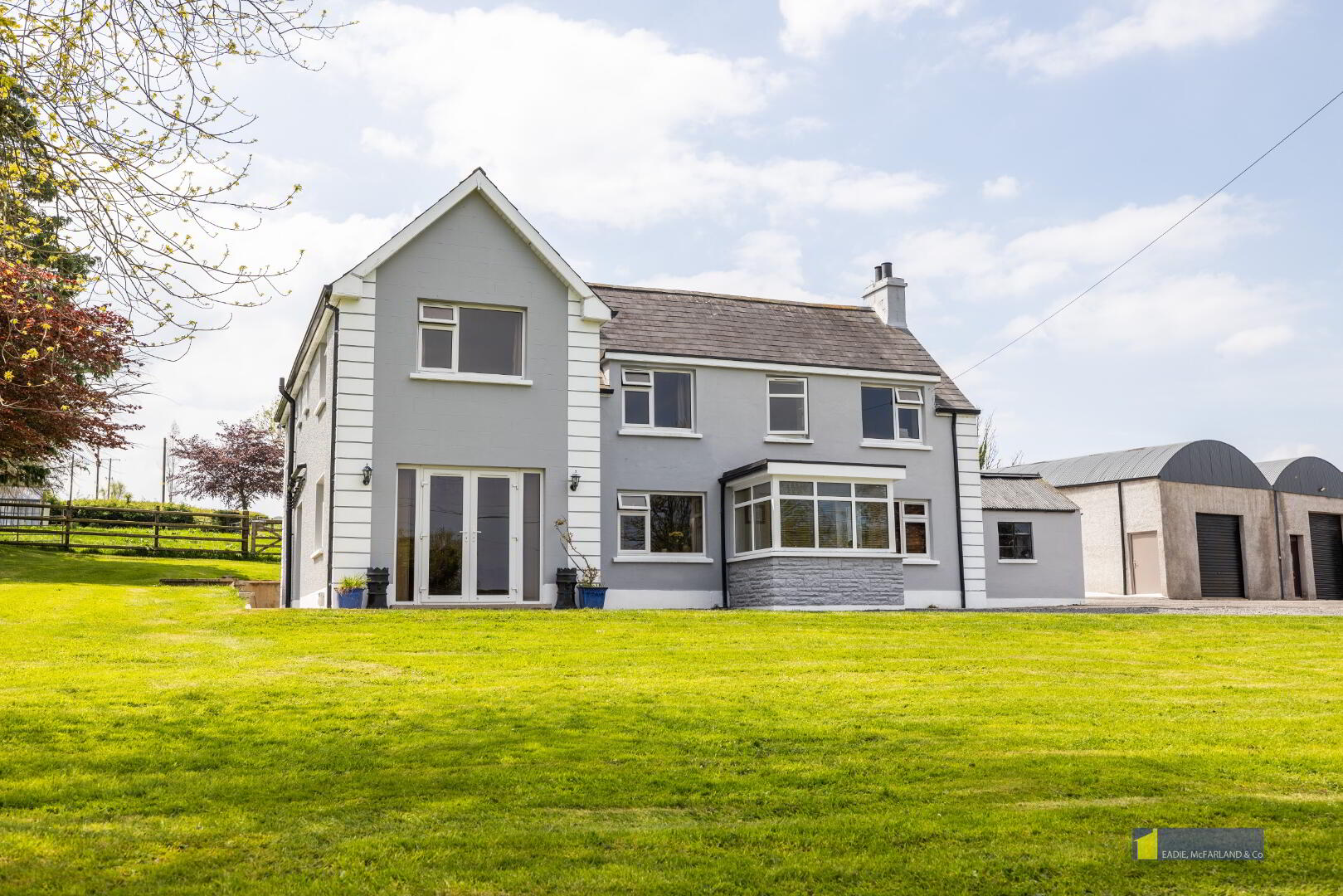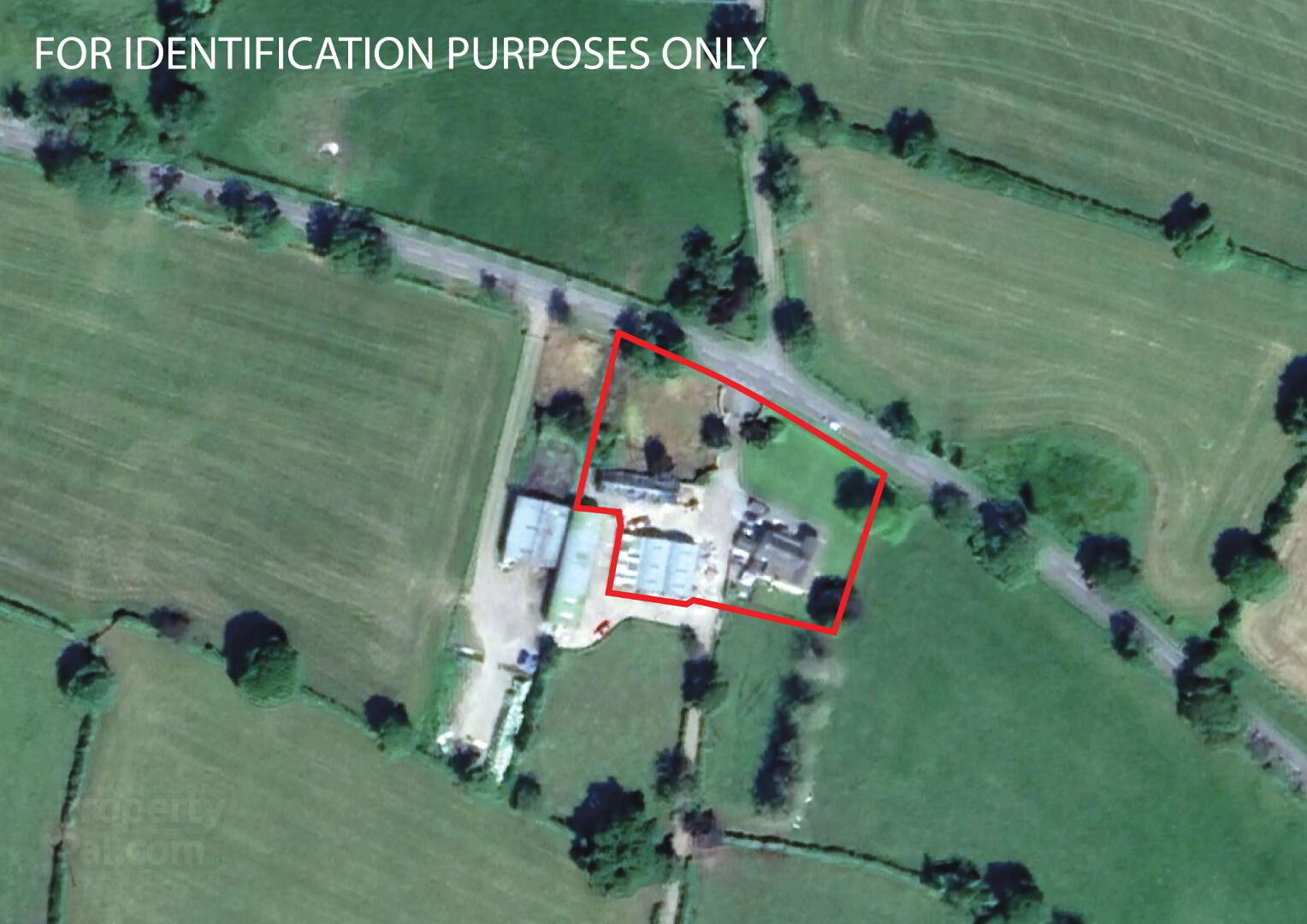


274 Lough Shore Road,
Blaney, Enniskillen, BT74 5NH
5 Bed Detached House
Offers over £460,000
5 Bedrooms
3 Bathrooms
4 Receptions
EPC Rating
Key Information
Price | Offers over £460,000 |
Rates | £1,222.98 pa*¹ |
Stamp Duty | |
Typical Mortgage | No results, try changing your mortgage criteria below |
Tenure | Not Provided |
Style | Detached House |
Bedrooms | 5 |
Receptions | 4 |
Bathrooms | 3 |
Heating | Oil |
EPC | |
Broadband | Highest download speed: 900 Mbps Highest upload speed: 300 Mbps *³ |
Status | For sale |

Features
- Renovated to a high standard throughout
- Superb range of outbuildings suitable for a variety of uses
- Convenient location fronting onto the main Lough Shore road, 8 minutes drive from Enniskillen
- Situated a stones throw from the prestigious 5 star Lough Erne Hotel and Golf Resort
- Oil fired central heating together with back boiler stove
- UPVC double glazing
- Extensively renovated throughout
5 BEDROOM, 4 RECEPTION DETACHED RESIDENCE WITH 2 BEDROOM COTTAGE AND AN EXCELLENT RANGE OF OUTBUILDINGS
Set amidst tranquil countryside fronting onto the main Lough Shore road 8 minutes drive from Enniskillen this superb property offers a perfect blend of modern comfort and countryside charm.
On the ground floor traditional and open plan reception and living areas combine to offer modern family living.
On the first floor five bedrooms, two of which are ensuite take advantage of tranquil countryside views.
Externally a quaint 2 bedroom cottage is located within the grounds adjacent to a small front paddock and provides excellent additional accommodation seldom seen in County Fermanagh.
Two large barns in outstanding condition together with stock shed complete this unique property which simply must be viewed.
Accommodation Details:
Ground Floor: Entrance hall with wood laminate flooring, pine strip walls, pine strip ceiling, recessed lighting.
Open Plan dining room: 17'7" x 11'3" tiled floor, recessed lighting.
9'6" x 18'8" Fully fitted with an extensive range of eye and low level deluxe real wood T bar oak units, 1 1/2 bowl composite sink unit with mixer tap, concealed under lighting, tiled around worktops, space for Range style cooker (piped for gas) cooker hood, integrated dish washer, space for American fridge freezer, tiled floor, pine strip ceiling with recessed lighting.
Lounge: 12'6" x 14'6" Tiled floor, coved ceiling, ceiling centrepiece , French doors to exterior.
Snug: 11'8" x 11'5" with cushion flooring, French doors to exterior. WC comprising wc, whb, fully tiled walls, tiled floor, storage cupboard.
Utility: 11'9" x 6'3" Fitted with a range of eye and low level units, stainless steel sink units , tiled around worktops, plumbed for washing machine, space for tumble dryer, tiled floor, pine strip ceiling.
Living Room: 12'2" x 11'4" Cast iron 'Mulberry' multi fuel back boiler stove, raised hearth, rustic brick surround, points for wall lights, wood laminate floor.
Office: 8'2" x 6'2" wood laminate floor, part wood pannelled walls and ceiling.
First Floor: Landing- wood laminate floor, hotpress, access to roofspace, built in storage.
Bedroom 3: 17'9" x 8'9"
Bedroom 1: 12'3" x 14'5" wood laminate floor, ensuite comprising fully tiled walk in electric shower cubicle, wc, whb, fully tiled walls, tiled floor, chrome heated towel rail, extractor fan.
Bedroom 2: 11'9" x 13 wood laminate floor, ensuite comprising fully tiled walk in shower cubicle, wc, whb, tiled walls, tiled floor, chrome heated towel rail, extractor fan.
Bedroom 4: 14'5" x 11'6" wood laminate floor.
Bedroom 5: 11'10" x 8'9" wood laminate floor, pine strip ceiling.
Bathroom: Whirlpool style bath with tele hand shower attachment, whb with vanity unit, fully tiled walls, tiled floor, heated towel rail, pine strip ceiling.
Detached Cottage:
Open Plan Kitchen/Dining/Living: 18'7" x 14'3" Fully fitted with an extensive range of eye and low level delux units, tiled around worktops, stainless steel sink unit with mixer tap, built in electric hob with cooker hood, pelmet with recessed lighting, built in double eye level electric oven, integrated dish washer, dresser unit with glass display units, wood laminate floor, pine pitched ceiling with feature beams, cast iron multi-fuel stove with back boiler, French doors to exterior.
Utility Room: 10'3" x 5'6" Fully fitted with eye and low level units, stainless steel sink unit, tiled around worktops, integrated fridge freezer, plumbed for washing machine, tiled floor.
Bedroom 1: 11'5" x 10'9" Fitted wardrobes, built in storage, ensuite comprising fully tiled walk in wetroom style electric shower, wc, whb with tiled splashback, tiled floor, extractor fan.
Bedroom 2: 10'3" x 7'9" with built in bedroom furniture, cushion flooring.
Bathroom: Bath with telephone hand shower attachment and tiled splashback, wc, whb with tiled splashback, tiled floor, extractor fan.
Exterior: The property is accessed via remotely operated cast iron gates leading to a large tarmac and concrete yard. Gardens to the front, side and rear are laid in lawn together with a raised, decked entertainment area to the rear.
Barn: 38'6" x 21'8" with light, power.
Barn 2: 38'2" x 18'3" Light, power and electric roller door.
Stock shed: 38'8" x 16'3" with light and power.
Utility shed with light and power, stainless steel sink unit.

Click here to view the video



