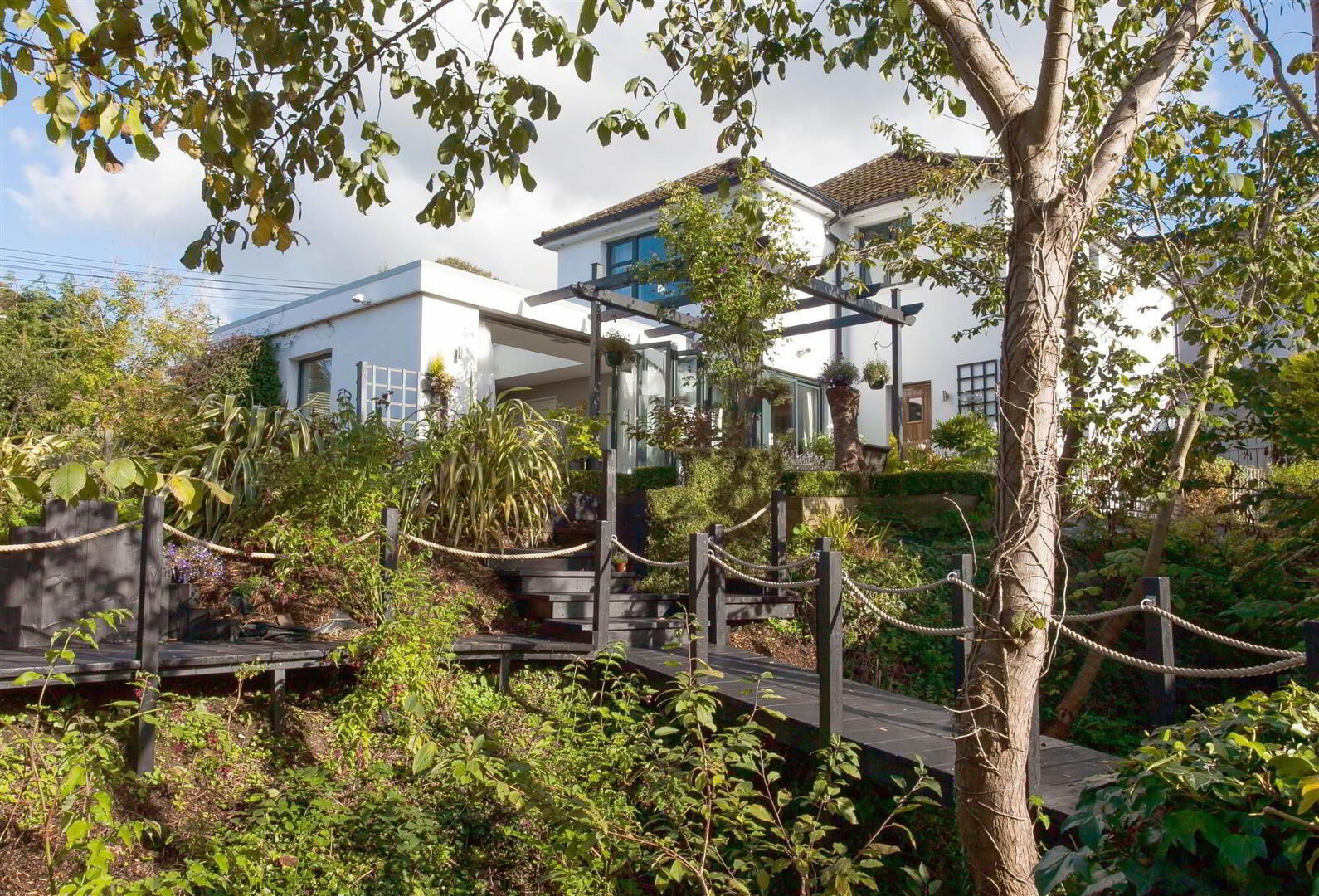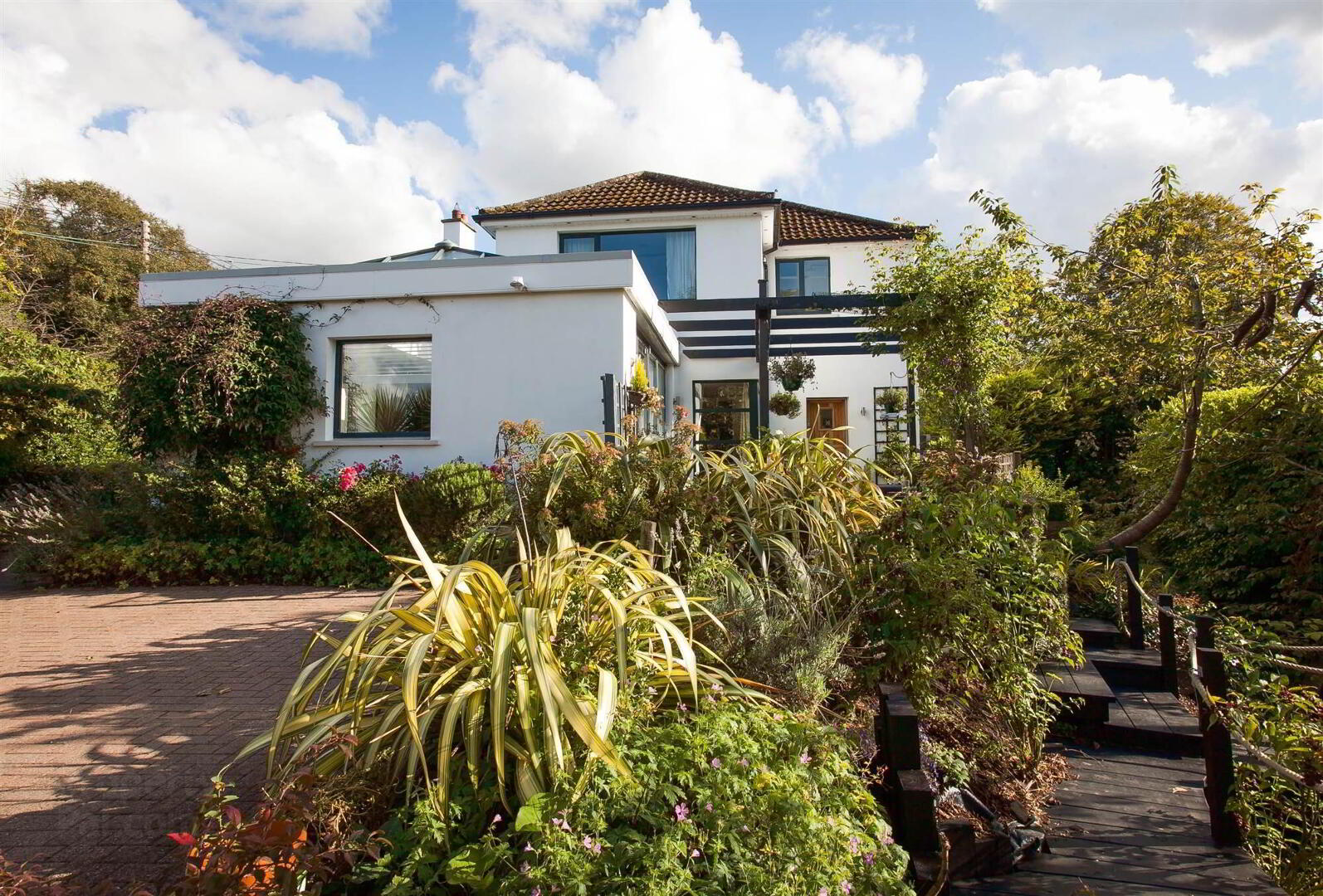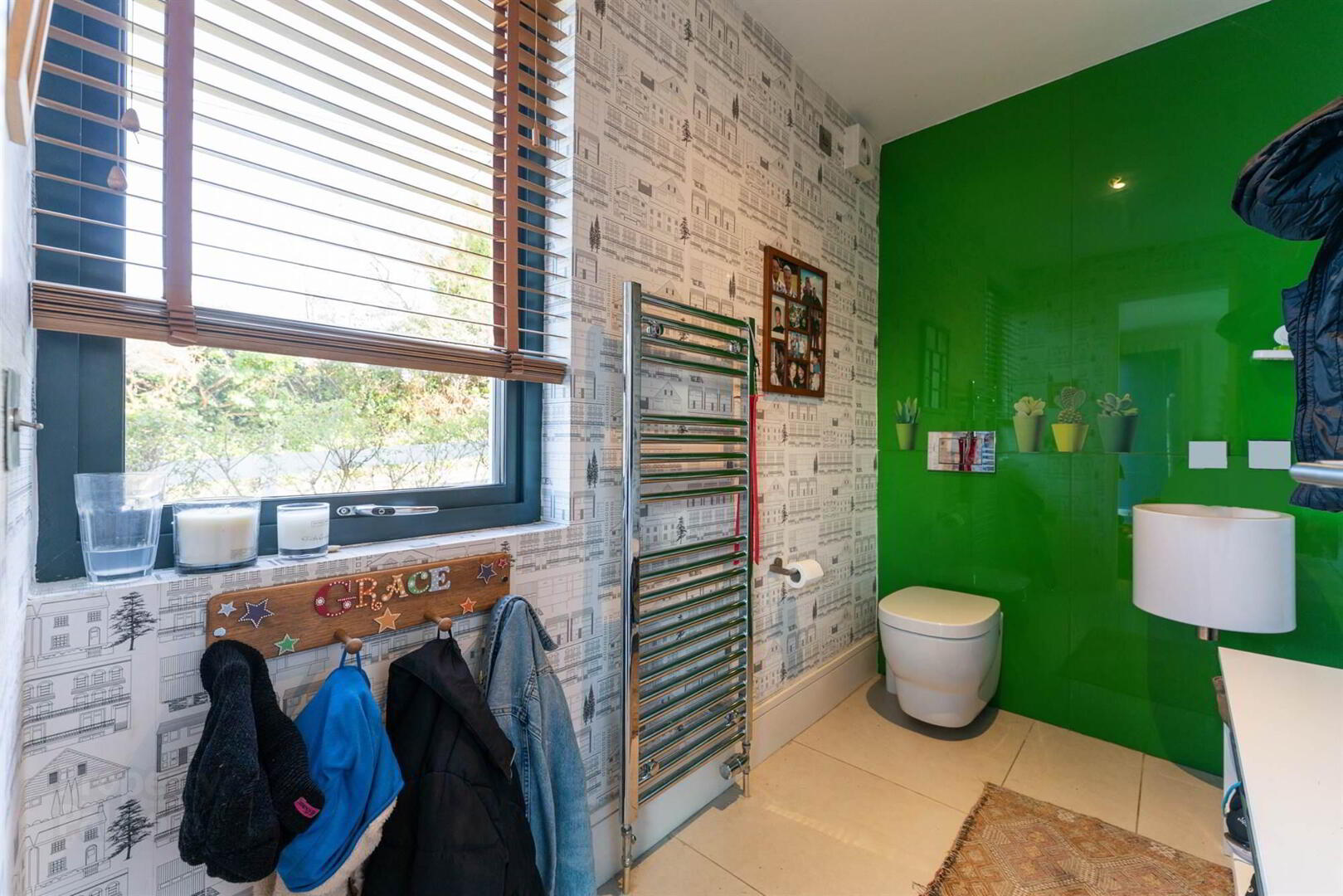


19 Croft Road,
Holywood, BT18 0PR
4 Bed Detached House
Offers over £675,000
4 Bedrooms
4 Receptions
EPC Rating
Key Information
Price | Offers over £675,000 |
Rates | £3,380.69 pa*¹ |
Stamp Duty | |
Typical Mortgage | No results, try changing your mortgage criteria below |
Tenure | Not Provided |
Style | Detached House |
Bedrooms | 4 |
Receptions | 4 |
Heating | Gas |
EPC | |
Broadband | Highest download speed: 900 Mbps Highest upload speed: 110 Mbps *³ |
Status | For sale |

Features
- Beautifully Maintained Detached Property
- Exceptional Level of Fixture, Fittings and Interior Design Throughout
- Unique Position With Maximum Privacy Yet Walking Distance From Holywood High Street
- Mature Gardens Surrounding The Property With Feature Bridge Across Croft Burn
- Fabulous open plan living accommodation with antique solid beechwood herringbone parquet floor and Morso wood burning stove
- Garden Room With Bi-Folding Doors To Rear Entertaining Terrace
- Designer Kitchen With An Excellent Range Of Branded Appliances & Granite Worktops With Large Dining Area
- Sitting Room With Open Fire
- Sun Room Opening To Enclosed Patio & Gardens
- Four Double Bedrooms, Master With En Suite
- Study
- Utility Room
- Laundry Room
- Downstairs WC
- Double Glazed Windows
- Gas Fired Central Heating (Split Control Heating Between First & Second Floor) (New Vaillant boiler installed in 2021)
- 10 solar panels saving/generating approx. £1k per annum from electricity bills.
- EPC Rating C78
- C. 206 Square Metres
- Brick Paver Driveway & Parking Bays To Front
- Mature Gardens To Rear, Composite Timber Decked Entertaining Space, Patio Spaces For Enjoying Sunshine At Different Times Of Day, Bridge Over Croft Burn
- Enclosed Garden To Side Laid In Lawns With Patio Space
- Walking Distance of Holywood's Bustling High Street
- Within the Catchment Area to a Range of Primary and Grammar Schools
- 10 Minutes' Drive of Belfast City Airport and 15 Minutes' Drive of Central Belfast
- Holywood Golf Club, Royal Belfast Golf Club and Royal North of Ireland Yacht Club Close at Hand
The internal accommodation comprises of a large open plan living space with feature glass corner window and woodburning stove, this space has solid glass twin pivot doors to a stunning garden room with roof lantern and bi-folding doors out to the rear entertaining terrace, the open plan living space is open to the kitchen and dining room. The kitchen is fitted with an excellent range of units and high end appliances complete with granite worktops and feature Elica extractor hood and light, the dining space can seat a table up to 10-12. Furthermore there is a further sitting area with open fire, study and sun room which opens to the enclosed garden and patio area. In addition there is a WC/cloaks space, a utility room and laundry room. On the first floor there are four large bedrooms, master with ensuite shower room and a stylish family bathroom.
To the front of the property is a brick paver driveway and parking bay which has access to the rear gardens. The rear gardens are laid lawns with mature shrubs, hedging and pebbled beds. Of particular note is the feature bridge which recently been added which crosses the Croft Burn River. Crossing the bridge leads you to a lower garden with patio space and mature hedging which gives ample privacy and peace. The raised entertaining terrace enjoys a beautiful aspect across the garden and river. To the other side of the property is an enclosed garden with patio space and a further parking bay which is ideal for a car, boat or trailer.
The property is ideally located within walking distance to Holywood restaurants, local schools, churches, railway and bus networks and within fifteen minutes’ drive of central Belfast and ten minutes’ drive to Belfast City Airport. Internal inspection is highly recommended so one can appreciate all this unique property has to offer.
Entrance
- Brick pavior parking for 2 cars, mature hedge boundary.
Ground Floor
- Hardwood entrance door to:
- ENTRANCE HALL:
- Porcelain tiled floor, recessed lighting.
- CLOAKROOM:
- Contemporary suite comprising of wall mounted WC and designer circular wash hand basin, chrome heated towel rail, tiled floor, recessed lighting, cloaks space.
- OPEN PLAN LIVING SPACE:
- 5.61m x 5.m (18' 5" x 16' 5")
Sliding glazed doors to patio with feature corner glass window, solid glass twin pivot doors to garden room, recessed lighting, open to kitchen/dining. Morso 7440 burner with triple surround glass panels, A+ energy rating and 4.3Kw output. Antique solid beechwood herringbone parquet floor. - GARDEN ROOM:
- 4.7m x 4.67m (15' 5" x 15' 4")
Roof lantern, bifolding patio doors to outdoor entertaining space, porcelain tiled floor, recessed lighting. Glazed doors between open plan living space and garden room. - KITCHEN/DINING:
- 6.3m x 4.52m (20' 8" x 14' 10")
Contemporary high end kitchen fitted with an excellent range of high and low level units, integrated Bosch microwave, plate warmer and oven, large island with square basin with Insinkerator waste disposal, hot water tap, filtered water tap and detachable mixer tap, 5 ring Bosch gas hob, granite worktops, porcelain tiled floor with underfloor heating and antique solid beechwood herringbone parquet floor to dining area, space for fridge freezer, dimmable LED downlights. Dining area for 10-12 people. Large picture window with window seat and outlook to private gardens. - UTILITY ROOM:
- 2.62m x 2.51m (8' 7" x 8' 3")
Floor to ceiling storage cupboards. Porcelain tiled floor, recessed lighting, cupboard with gas fired central heating boiler, pressurised hot water tank, access to rear via glazed door. - SITTING ROOM:
- 5.21m x 4.17m (17' 1" x 13' 8")
Painted brick chimney breast with open fire and tiled hearth, open staircase to First Floor. - SUN ROOM:
- 3.71m x 2.18m (12' 2" x 7' 2")
Sliding door to enclosed patio and gardens, hardwood panelled door to laundry room. - STUDY:
- 2.39m x 2.16m (7' 10" x 7' 1")
Glazed door to front, access to laundry room. - LAUNDRY ROOM:
- 3.81m x 2.46m (12' 6" x 8' 1")
Fitted with an excellent range of units, stainless steel single drainer sink unit with mixer taps, hot water tap and detachable head. Plumbed for washing machine, space for tumble dryer, tiled floor, hardwood panelled stable style door to sun room.
First Floor
- BEDROOM (1):
- 4.93m x 3.84m (16' 2" x 12' 7")
Recessed lighting. - ENSUITE SHOWER ROOM:
- Contemporary white suite comprising of concealed cistern WC, wash hand basin with oak finished cabinet below and to the side, fully tiled walk in shower with large chrome overhead and hand held shower attachment, chrome heated towel rail, large fitted mirror, tiled floor, recessed lighting, underfloor heating.
- BEDROOM (2):
- 5.08m x 3.28m (16' 8" x 10' 9")
- BEDROOM (3):
- 3.99m x 3.53m (13' 1" x 11' 7")
- BEDROOM (4):
- 2.84m x 2.72m (9' 4" x 8' 11")
- BATHROOM:
- Contemporary white suite comprising of; WC, wash hand basin with storage drawers below, fully tiled shower with chrome overhead and hand held shower fitments, panelled bath with mixer taps and hand held shower attachment, tiled floor, partly tiled walls, chrome heated towel radiator, recessed lighting, feature mirrored wall, underfloor heating.
- LANDING:
- Bamboo wood strip floor, automatic feature light, access to partially floored roofspace via Slingsby ladder.
Outside
- Brick pavior parking area and entrance to front, stepping stoned to side leading to external hospitality area.
- Composite timber decking and pergola entertaining space with access to open plan living space and garden room. Steps to sloped banks. Raised timber walkway and feature bridge across Croft Burn leading to lower garden. Brick seating area. Selection of mature shrub beds, box hedges and pebbled beds. Access steps and gate to Ardmore Road. Fence boundary. Enclosed garden with access from sun room with patio and lawns. Gate access to further parking bay ideal for trailers/boat/car.
Directions
Croft Road, Holywood





