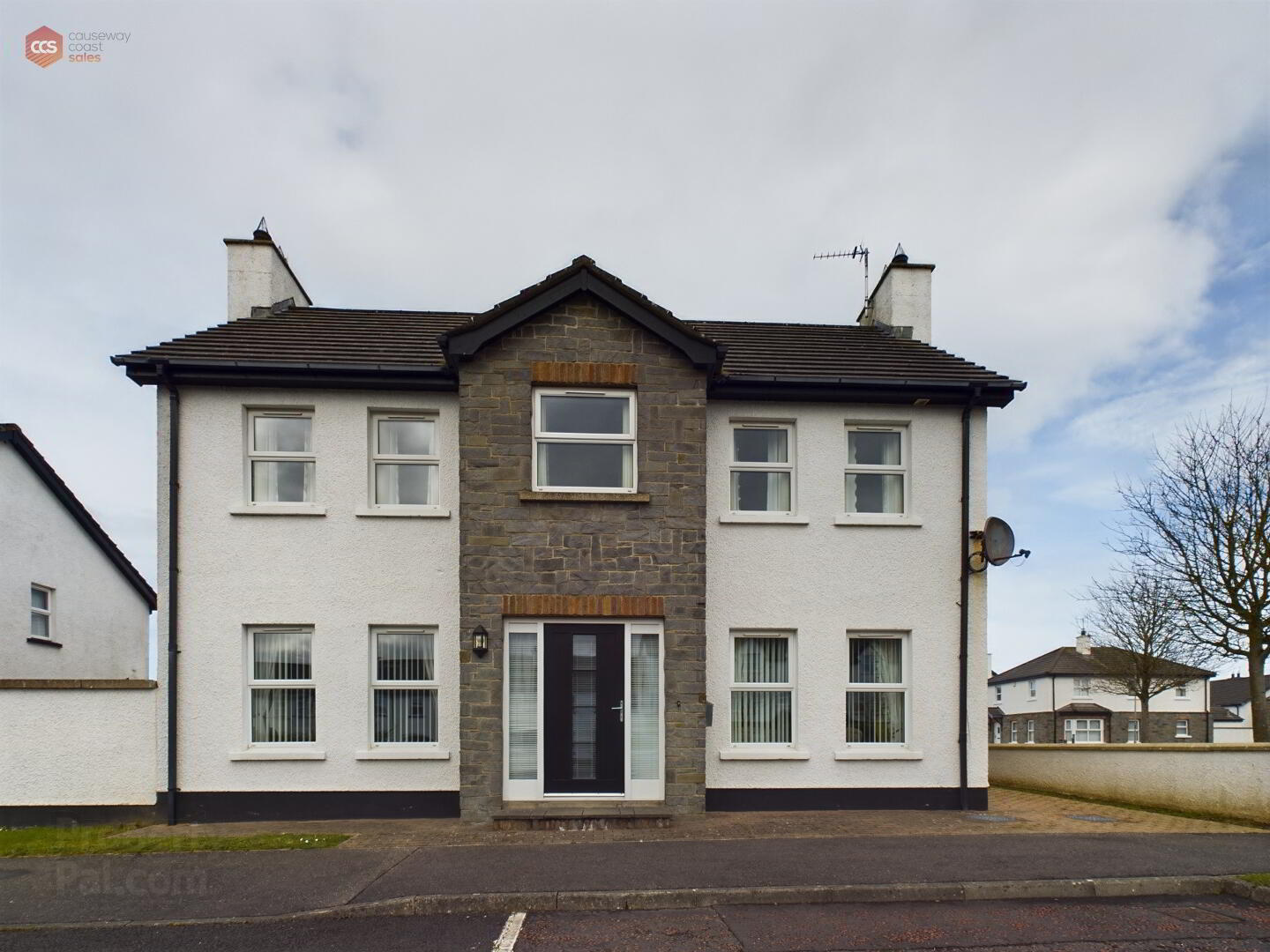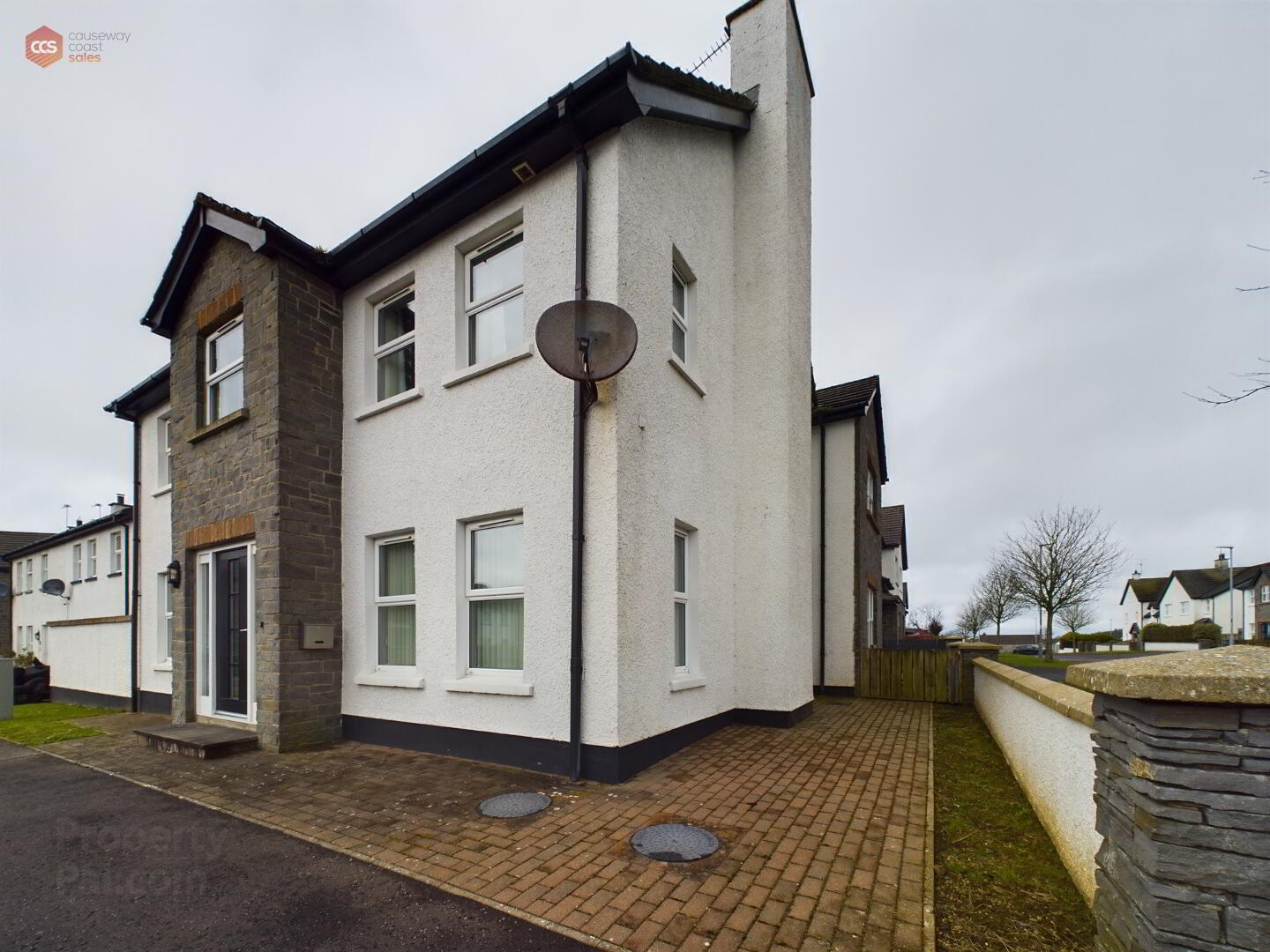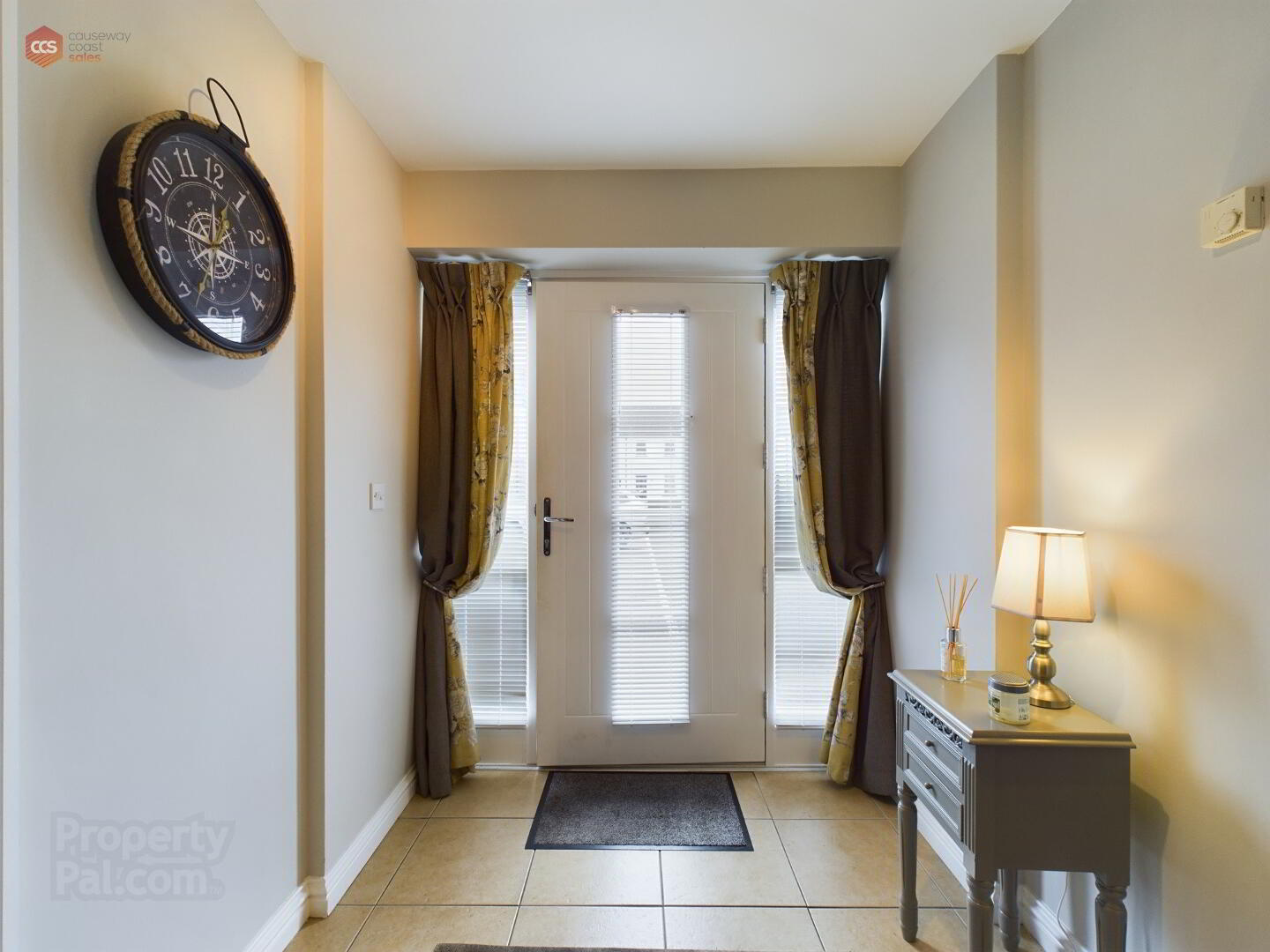


18 Cappagh Avenue,
Portstewart, BT55 7RZ
4 Bed Semi-detached House
Offers over £275,000
4 Bedrooms
2 Bathrooms
1 Reception
EPC Rating
Key Information
Price | Offers over £275,000 |
Rates | £1,568.64 pa*¹ |
Stamp Duty | |
Typical Mortgage | No results, try changing your mortgage criteria below |
Tenure | Not Provided |
Style | Semi-detached House |
Bedrooms | 4 |
Receptions | 1 |
Bathrooms | 2 |
Heating | Oil |
EPC | |
Broadband | Highest download speed: 900 Mbps Highest upload speed: 300 Mbps *³ |
Status | For sale |
Size | 1,242.75 sq. feet |

Causeway Coast Sales, proudly presents 18 Cappagh Avenue, Portstewart. A modern and spacious 4-bedroom semi-detached house nestled in the heart of the charming coastal town of Portstewart. This beautiful property boasts a prime location with close proximity to the renowned Portstewart Promenade, Portstewart Strand beach, Portstewart Golf Club, as well as local schools and amenities.
Upon entering the home, you are welcomed by a well-designed layout that maximizes space and natural light. The interior features a modern aesthetic with high-quality finishes throughout. The spacious living areas offer comfort and style, perfect for both relaxing and entertaining. The property also benefits from four generously sized bedrooms, a partially paved enclosed garden to the rear and off-street parking to the front of the property.
In summary, 18 Cappagh Avenue, Portstewart, is a highly desirable property that combines modern living with a convenient location near the best that Portstewart has to offer. Whether you are looking for a permanent family residence or a holiday home on the Causeway Coast.
Rates: £1488.80 approx (per annum)
Features
- Semi-detached
- Four Bedroom
- Recently Decorated Throughout
- Enclosed Garden
- Off-Street Parking
- Oil-Fired Central Heating
- uPVC windows
Comprises
Ground Floor
Entrance Hallway (6’7” x 17’11”) Bright and welcoming entrance hallway with tiled flooring, multiple power points throughout and under stair storage. Carpeted staircase leading to first floor.
Living Room (12’0” x 20’4”) Spacious living area with wood affect flooring and uPVC windows. Multiple power points throughout. Fully functioning gas fire with modern wooden mantel and slate hearth.
WC (6’3” x 3’7”) Downstairs WC with low-flushing toilet, pedestal wash hand basin and extractor fan. Tiled flooring.
Kitchen/Dining (11’11” x 14’4”) Stylish and contemporary fully fitted kitchen with high- and low-level storage. Slate affect splashback and under unit lighting. Integrated 70/30 fridge/freezer, dishwasher and oven with extractor. Stainless steel double basin and mixer tap. Multiple power points. Tiled flooring throughout with uPVC windows and door leading to rear garden.
Utility (11’10” x 5’7”) Utility/Laundry room with low-level storage. With fitting for washer/dryer and secondary fridge. Stainless steel sink and mixer tap. Fully tiled splashback. uPVC window and door access to rear garden. Tiled flooring.
First Floor
Landing (10’0” x 9’1”) Wrap around landing with carpeted flooring. Two storage closets and access to roof space.
Master Bedroom (11’11” x 11’15”) Comfortable primary bedroom with uPVC windows overlooking the front of the property. Carpeted flooring throughout and multiple power points.
En-suite (5’4” x 8’6”) Corner shower unit with enclosure, low-flushing toilet and pedestal wash hand basin. Frosted glass uPVC window. Extractor fan.
Bedroom 1 (8’5” x 9’0”) Single bedroom with uPVC window and carpeting flooring. Power points throughout.
Bedroom 2 (10’1” x 10’9”) Double room with uPVC windows and carpeting flooring. Power points throughout.
Bedroom 3 (8’6” x 9’2”) Double room with uPVC window and carpeting flooring. Power points throughout.
Bathroom (6’5” x 8’6”) Family bathroom with panelling wall feature. Corner shower enclosure, bath, low-flushing toilet and pedestal wash hand basin. Extractor fan.
Exterior
Fully enclosed rear garden, partially grassed with boiler house.
Parking to the front.

Click here to view the 3D tour


