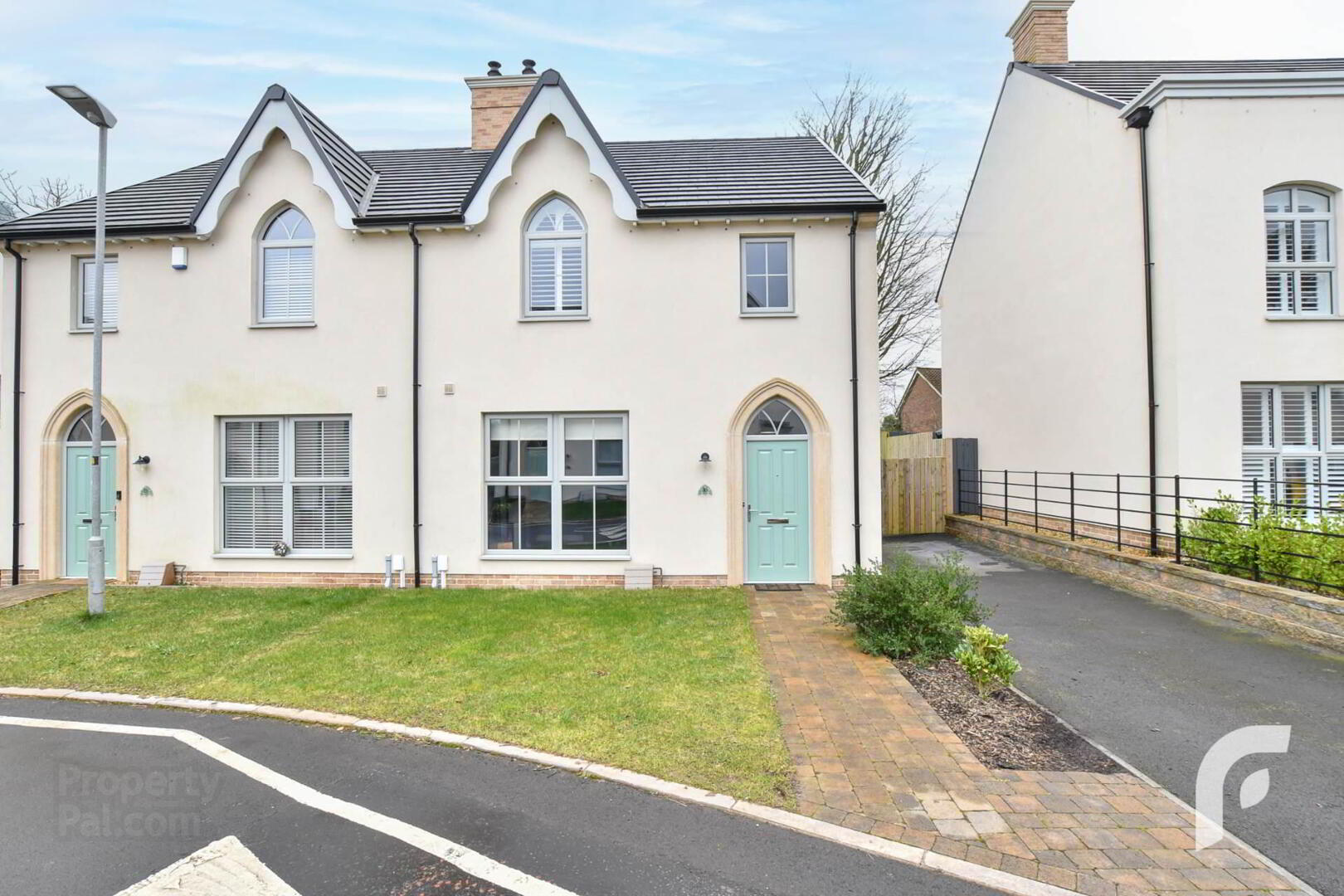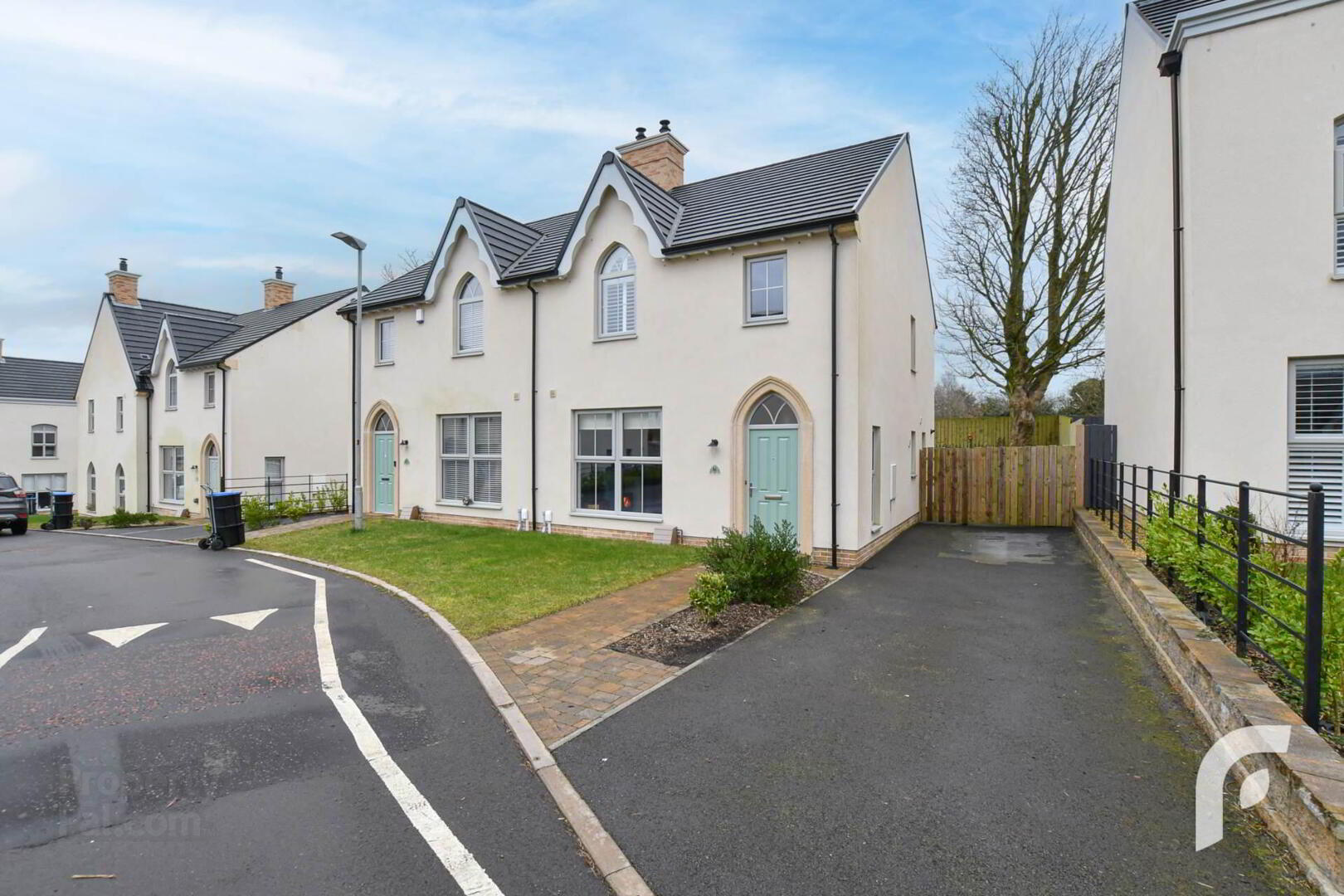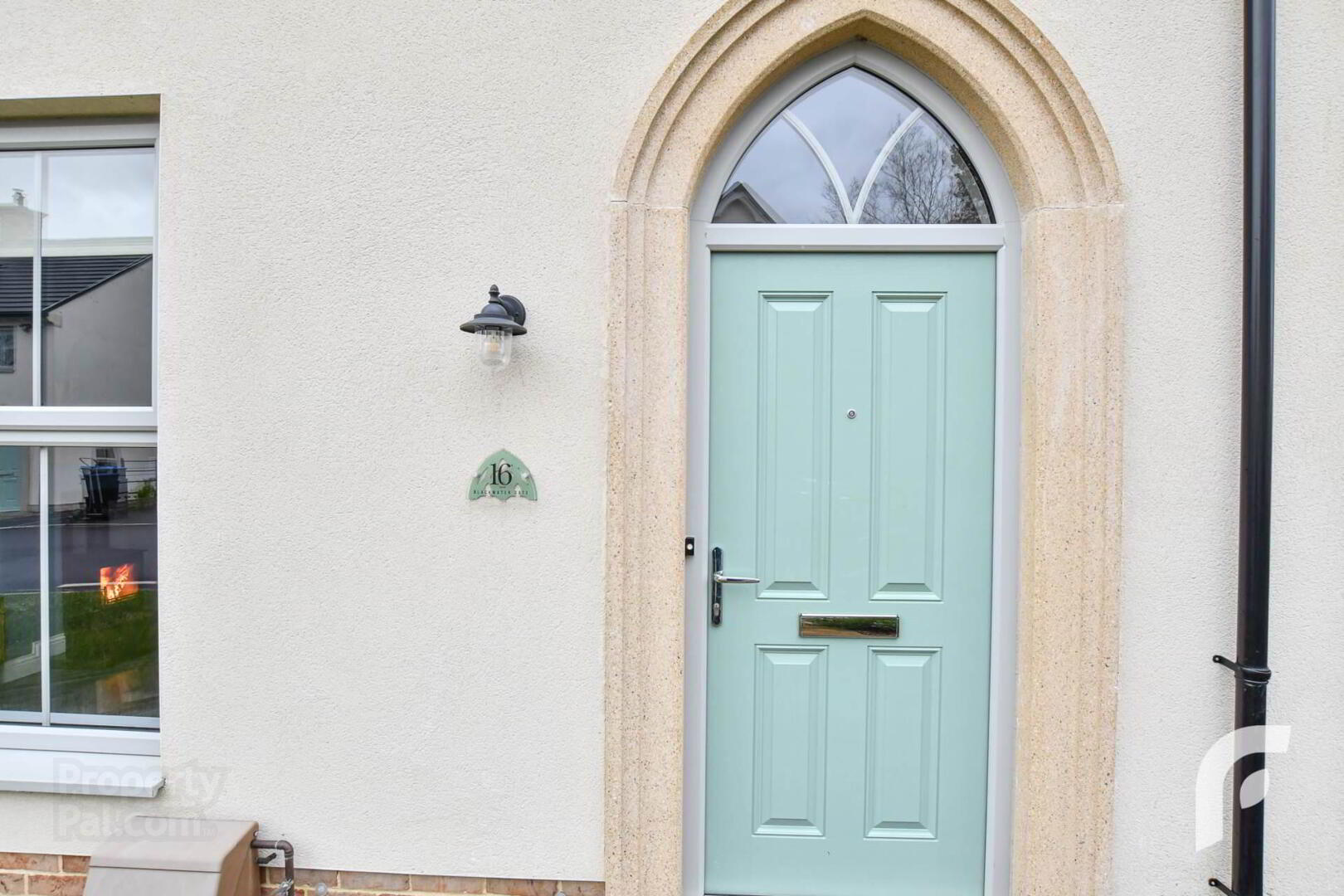


16 Blackwater Gate,
Newtownabbey, BT36 5RD
3 Bed Semi-detached House
Sale agreed
3 Bedrooms
3 Bathrooms
2 Receptions
EPC Rating
Key Information
Price | Last listed at Offers around £220,000 |
Rates | £1,142.00 pa*¹ |
Tenure | Not Provided |
Style | Semi-detached House |
Bedrooms | 3 |
Receptions | 2 |
Bathrooms | 3 |
Heating | Gas |
EPC | |
Status | Sale agreed |

Features
- Stylish + spacious semi-detached home
- Three well-allocated bedrooms - master with ensuite
- Open plan kitchen / dining room + Utility room
- Downstairs WC
- Easily maintained front + rear gardens
- uPVC double glazing / gas fired central heating
- Driveway for parking multiple vehicles
- Early viewing highly recommended!
It sits conveniently close to Sandyknowes roundabout for easy access to the M2 motorway, just a ten minute drive in to Belfast City Centre. It enjoys a fantastic range of local amenities in the nearby Glengormley village and easy access to public transport.
Internally it has a fresh and modern feel throughout and comprises of hallway through to living room, downstairs WC, spacious, modern kitchen with dining space and utility room, opening out to beautifully maintained and private back garden. Upstairs there are three well proportioned bedrooms including master with en-suite and a contemporary fitted bathroom.
Externally this perfect home is complimented by lawn finish to the front with driveway parking and a private back garden finished in paving and lawn.
Further attributes include gas fired central heating and uPVC double glazing.
Hallway - 18`4` x 6`11` - Tiled through to kitchen/WC
Toilet - 2`11` x 5`2` - White wash hand basin and low flush WC, tiled flooring and splash back
Living Room - 12`8` x 14`8` - Herringbone style flooring with feature wood burning stove
Kitchen - 19`5` x 12`8` - Contemporary fitted kitchen with good range of high and low level storage units and contrasting work tops, integrated appliances including oven, gas hob with overhead extractor fan, dishwasher, stainless steel sink unit with draining bay and mixer tap, complimented by tiled flooring, under unit lighting and ceiling spotlights, sliding uPVC doors opening to back garden
Utility - 9` x 6`3` - To match kitchen, concealed boiler unit, stainless steel sink unit with mixer tap, opening to back garden.
Bedroom 1 - 13`3` x 11`3`
Ensuite - 8`7` x 2`11` - White three piece suite including walk in thermostatic controlled shower, wash hand basin with storage unit and led mirror, low flush WC, chrome towel rail
Bedroom 2 - 10`10` x 11`3`
Bedroom 3 - 8`9` x 9`8`
Landing - 11`11` x 8`5` - Access to attic
Storage - 2`8` x 2`11`
Bathroom - 8`4` x 9` - Contemporary, white four piece suite including walk in thermostatic controlled shower, bath, wash hand basin, low flush WC and chrome towel rail, tiled flooring and splash back, ceiling spotlights
Notice
Please note we have not tested any apparatus, fixtures, fittings, or services. Interested parties must undertake their own investigation into the working order of these items. All measurements are approximate and photographs provided for guidance only.




